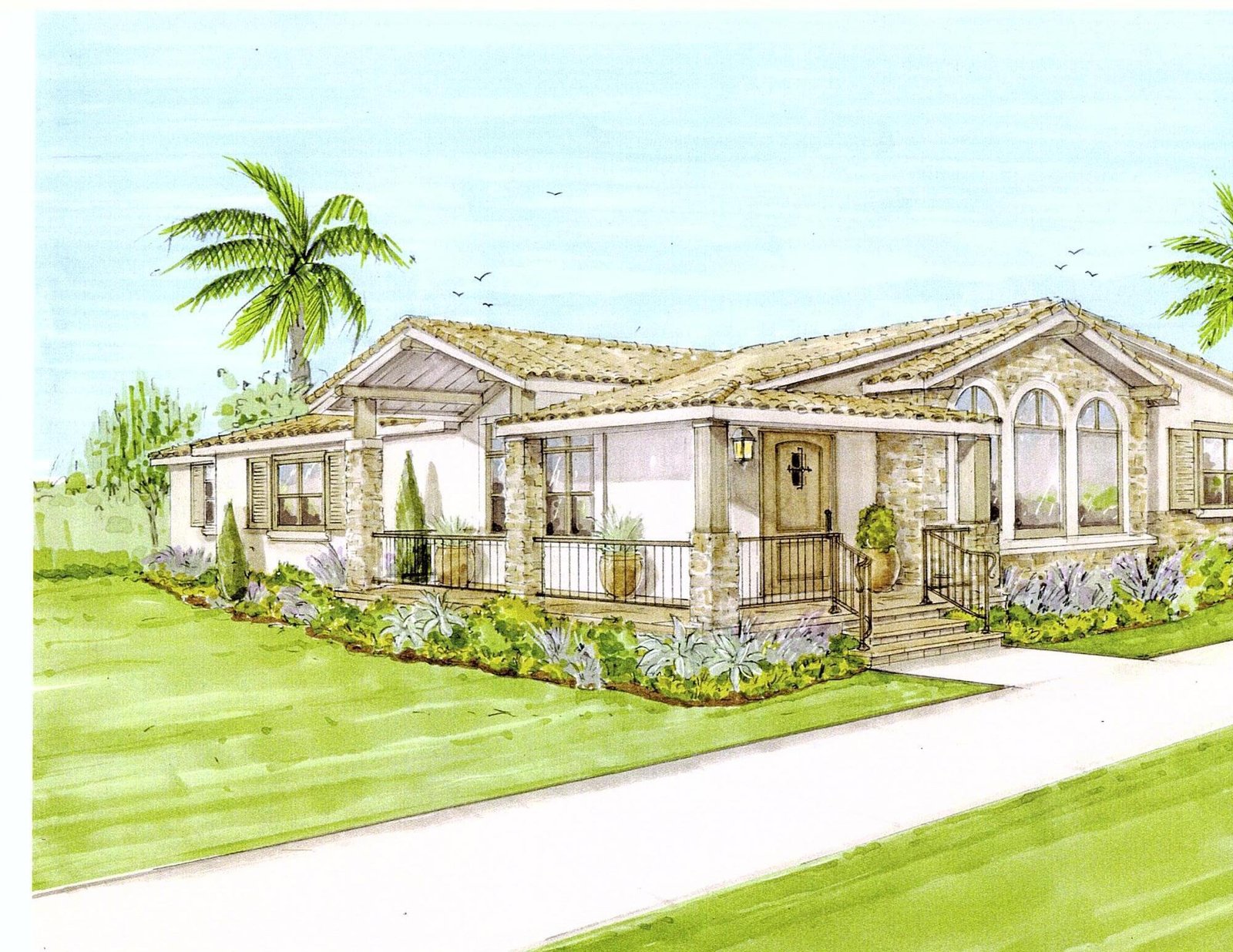11750 Upland Way, Desert Hot Springs, CA 92240, USA
11750 Upland Way, Desert Hot Springs, CA 92240, USABasics
- Date added: Added 6 months ago
- Category: Residential
- Type: Single Family Residence
- Status: Active
- Bedrooms: 3
- Bathrooms: 2
- Area: 2136 sq ft
- Lot size: 10890 sq ft
- Year built: 2024
- Subdivision Name: Not Applicable
- Bathrooms Full: 2
- Lot Size Acres: 0 acres
- County: Riverside
- MLS ID: 219114370
Description
-
Description:
NEW CONSTRUCTION. a 3 unit, detached home project is underway in the Hills of Desert Hot Springs. The units are all 3br,2ba. Approximately 1400 sf. All homes will showcase water proof flooring, corian kitchen counter tops with wooden cabinets and stainless steel 25 cu. ft. refrigerator, macro wave, Gas range, and dishwasher. There is a full laundry room washer/dryer and pantry shelves. The bedroom and living room show overhead fans with full carpets. The master bath contains a full 60-inch shower and stand alone tub. There is A/C throughout and carports with work cabinets. The hillside location provides valley v8ews and only 5 minutes to downtown area.
Show all description
The rental income will produce approximately $68,000 of Net income before debt service. The tax benefit will $ per year on a 15 year Accelerated Depreciation., effectively providing Tax Deferred income. Consult your Tax Advisor to determine the estimated amount based on the projected income the approximate $68,000.
Anticipated tax reduction based on 27 1/2 year straight-line depreciation schedule. Year 1 includes 60% of landscaping and other costs, $38,734 Year 2 through 27 1/2 $24,334 equals $671,417
Location
- View: Desert, Mountain(s)
Building Details
- Cooling features: Air Conditioning, Ceiling Fan(s), Central Air, Electric
- Building Area Total: 2136 sq ft
- Garage spaces: 0
- Sewer: Public Hookup Available
- Heating: Central
- Foundation Details: Other
- Levels: Ground
- Carport Spaces: 2
Amenities & Features
- Laundry Features: Gas Dryer Hookup, Laundry Area
- Flooring: Laminate
- Parking Features: Driveway, Total Covered Spaces, Total Uncovered/Assigned Spaces
- Appliances: Dishwasher, Disposal, Dryer, Exhaust Fan, Gas Oven, Gas Range, Microwave Oven, Refrigerator, Stackable W/D Hookup, Washer, Water Line to Refrigerator
Miscellaneous
- CrossStreet: Upland Way/3red st
- Listing Terms: Cash to New Loan, Conventional
- Special Listing Conditions: Standard
Courtesy of
- List Office Name: HomeSmart





