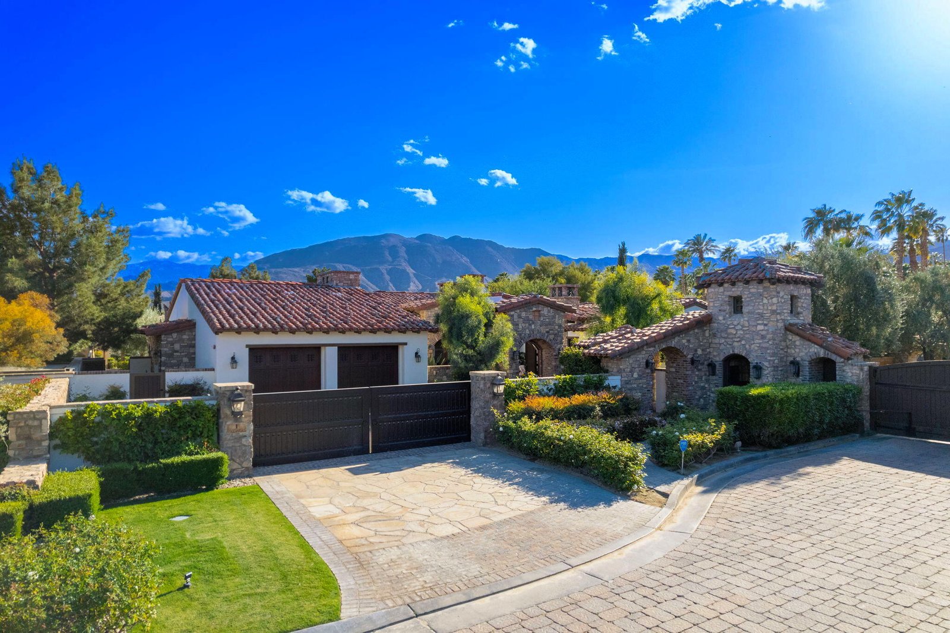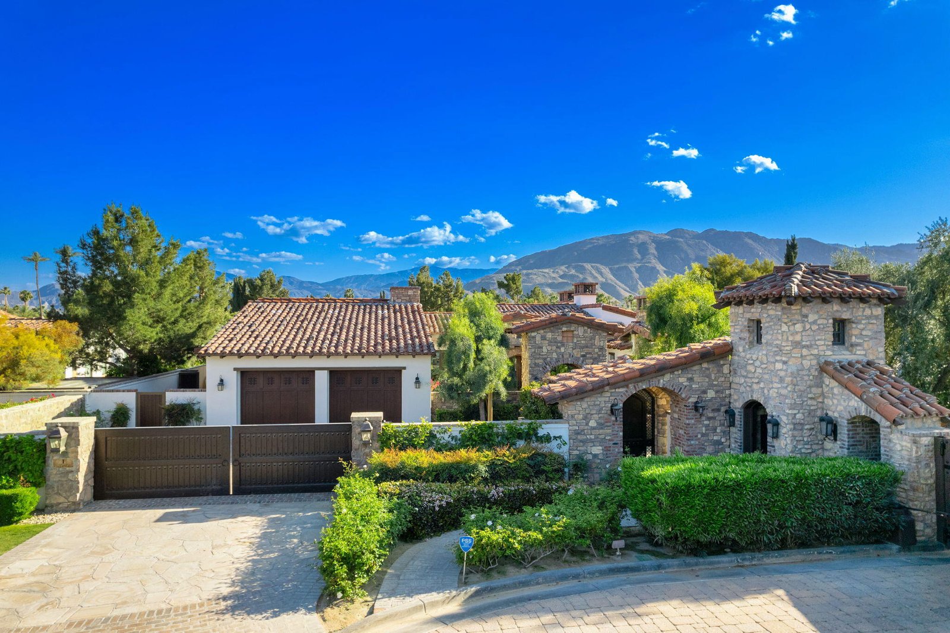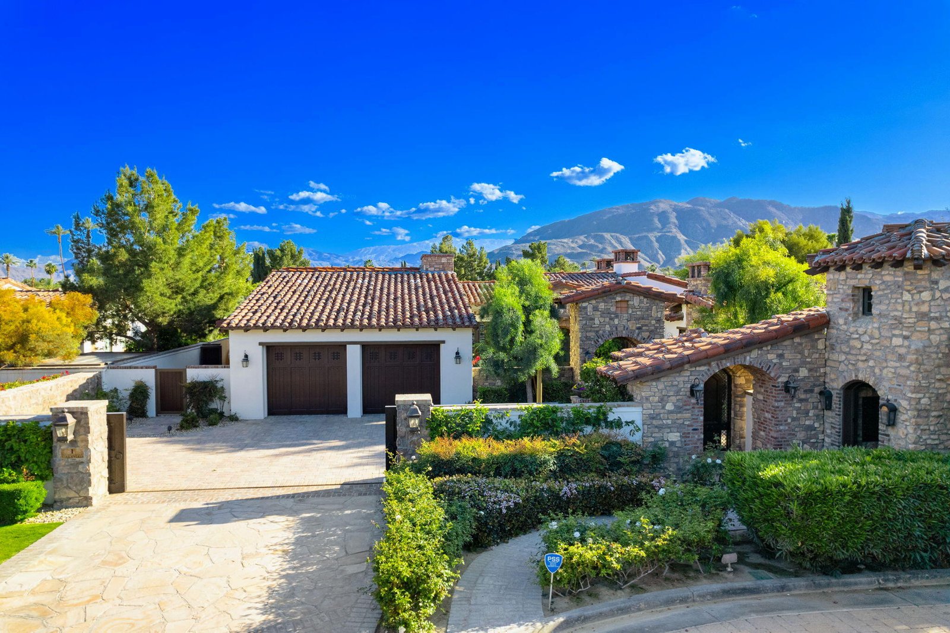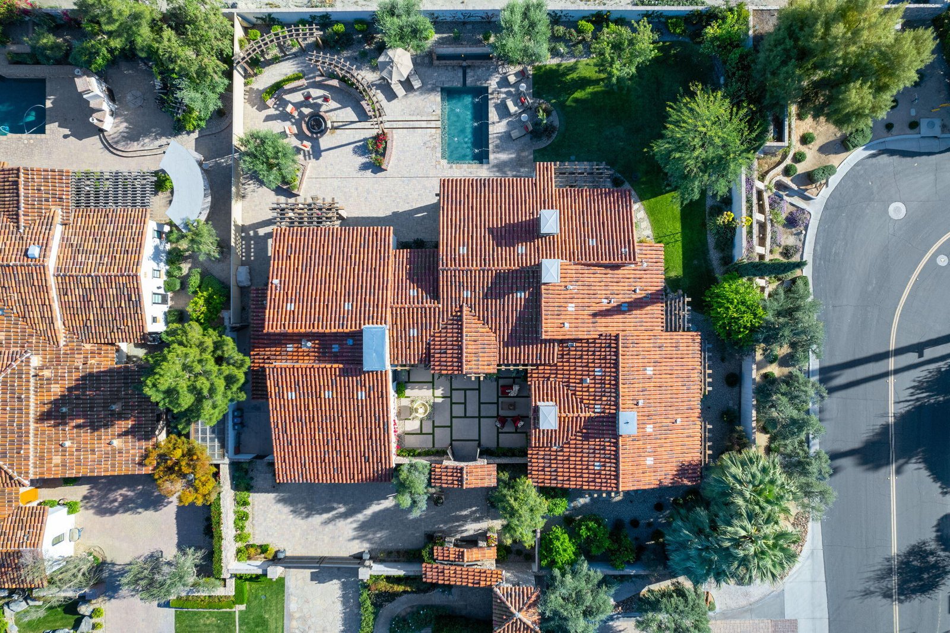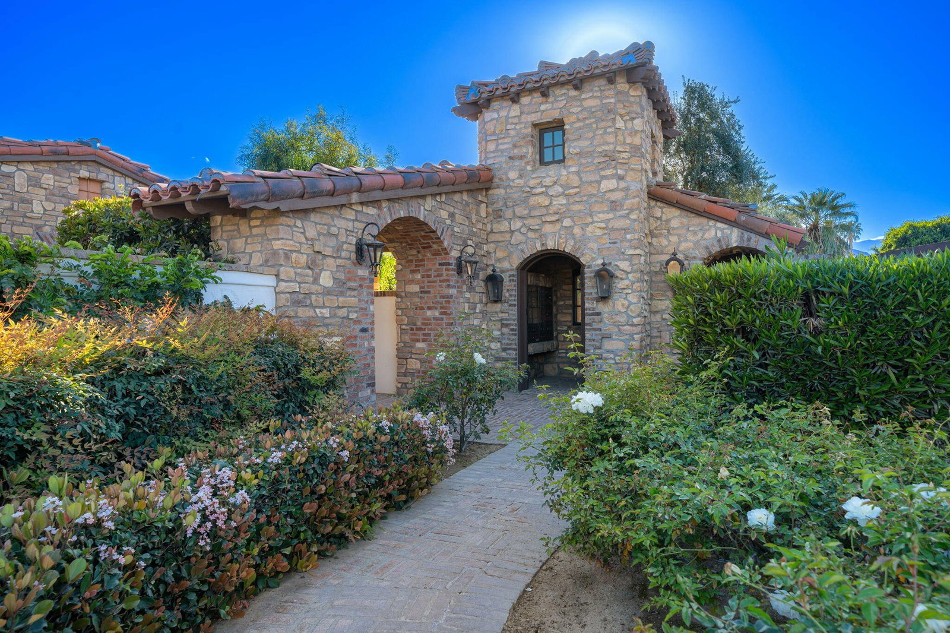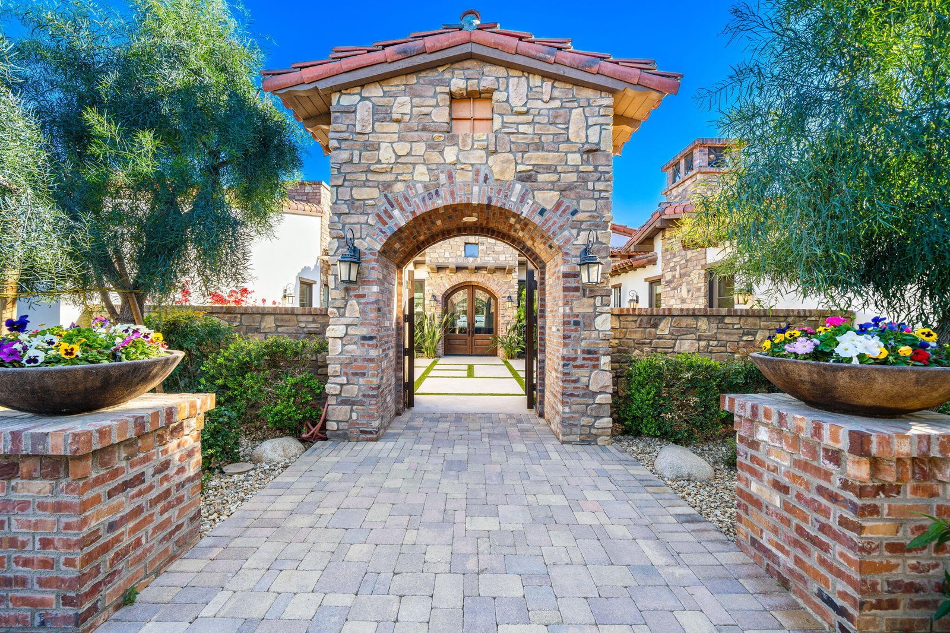1 Via L' Antico, Rancho Mirage, CA 92270, USA
1 Via L' Antico, Rancho Mirage, CA 92270, USABasics
- Date added: Added 3 weeks ago
- Category: Residential
- Type: Single Family Residence
- Status: Active
- Bedrooms: 4
- Bathrooms: 4
- Area: 3412 sq ft
- Lot size: 18295 sq ft
- Year built: 2015
- Subdivision Name: Bella Clancy
- Bathrooms Full: 3
- Lot Size Acres: 0.42 acres
- County: Riverside
- MLS ID: 219107943
Description
-
Description:
$320,000 price improvement! Nestled in the heart of Rancho Mirage, step into a private enclave of refined sophistication. Imposing wrought-iron gates provide complete privacy from the outside world! True to Tuscan living enter through an inner courtyard adorned with lush palms, a tranquil fountain, & an inviting seating area complete with an outdoor fireplace. Charming double glass French doors open into a formal foyer. Further in, a living room graced by a majestic stone fireplace, exuding warmth & sophistication. Modern wood-beam ceilings add an airy, yet intimate ambiance. The heart of this enchanting home boasts a chef's kitchen equipped with top-of-the-line JennAir appliances & large beveled stone countertops. Host elegant soirées in the formal dining room, perfect for large gatherings. Wall-to-wall accordion doors seamlessly merge indoor & outdoor living, capturing stunning south-facing views, bathing the interiors with natural light. Effortlessly control privacy & light with electric shades throughout. Step onto the interlocking paver patio, where al fresco gatherings await around a large built-in firepit. The primary bedroom is a true sanctuary, featuring elegant shelves, cozy fireplace, & coffered ceilings. Three guest bedrooms include two bedrooms with a shared ''Jack-and-Jill'' bathroom. The third bedroom, an en suite, overlooks the inner courtyard. This property is equipped with high-end camera surveillance for peace of mind.
Show all description
Open House
- 01/26/2508:00 PM to 10:00 PM
Location
- View: Mountain(s), Pool
Building Details
- Cooling features: Air Conditioning, Ceiling Fan(s), Central Air, Dual, Zoned
- Building Area Total: 3412 sq ft
- Garage spaces: 2
- Sewer: In, Connected and Paid
- Heating: Central
- Levels: Ground, One
- Carport Spaces: 0
Amenities & Features
- Pool Features: Private, Pebble, In Ground
- Flooring: Carpet, Ceramic Tile
- Association Amenities: Maintenance Grounds, Management
- Parking Features: Driveway, Garage Door Opener, Total Uncovered/Assigned Spaces
- Fireplace Features: Gas, Gas & Wood, Living Room, Patio
- Appliances: Dishwasher, Dryer, Freezer, Gas Cooktop, Gas Oven, Microwave Oven, Refrigerator, Washer
- Interior Features: Walk In Closet
- Window Features: Screens, Vertical Blinds
- Fireplaces Total: 3
Fees & Taxes
- Association Fee Frequency: Monthly
Miscellaneous
- CrossStreet: Bob Hope and Follanbee Rd to Bella Clancy
- Listing Terms: 1031 Exchange, Cash, Cash to New Loan, Conventional
- Special Listing Conditions: Standard
Courtesy of
- List Office Name: Bennion Deville Homes

