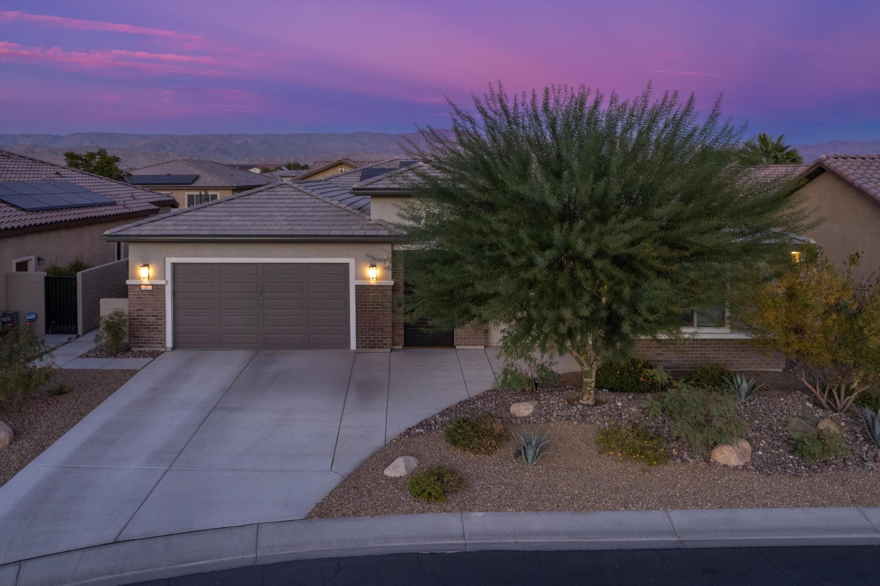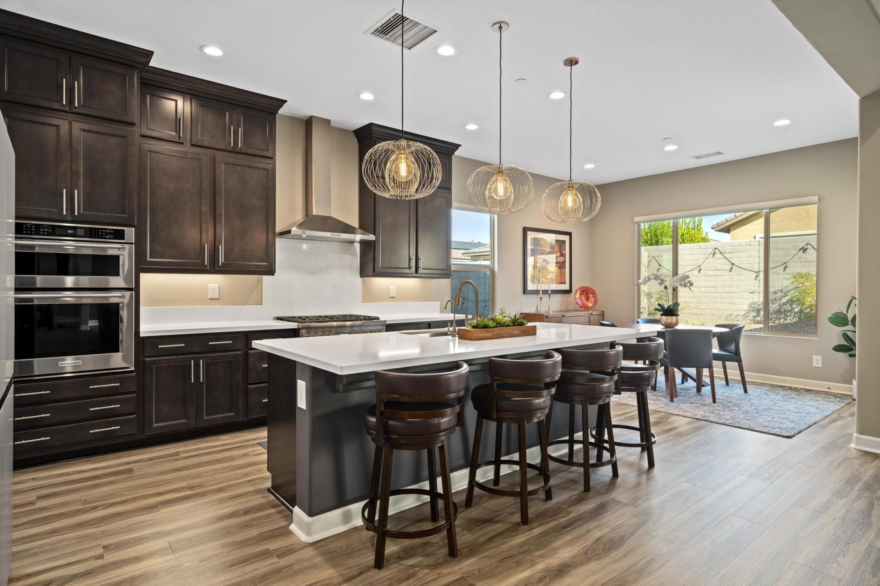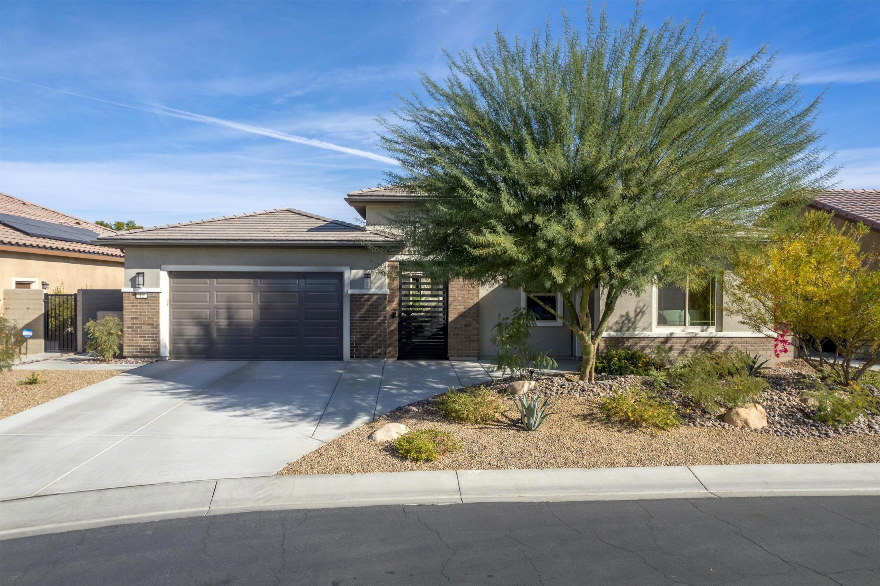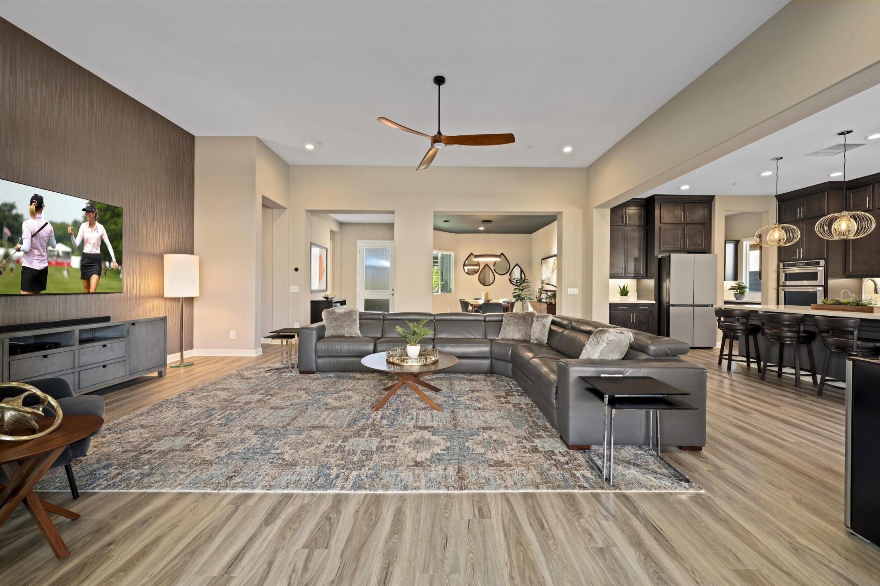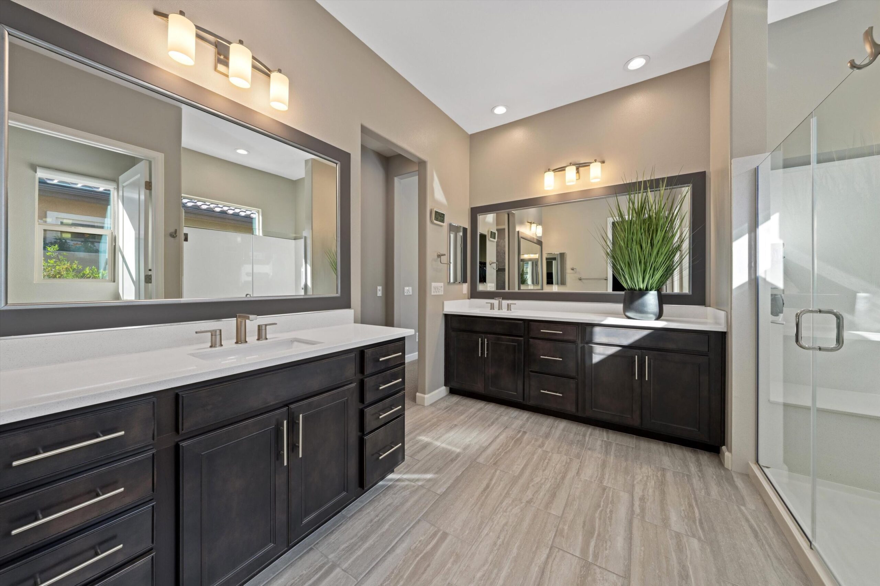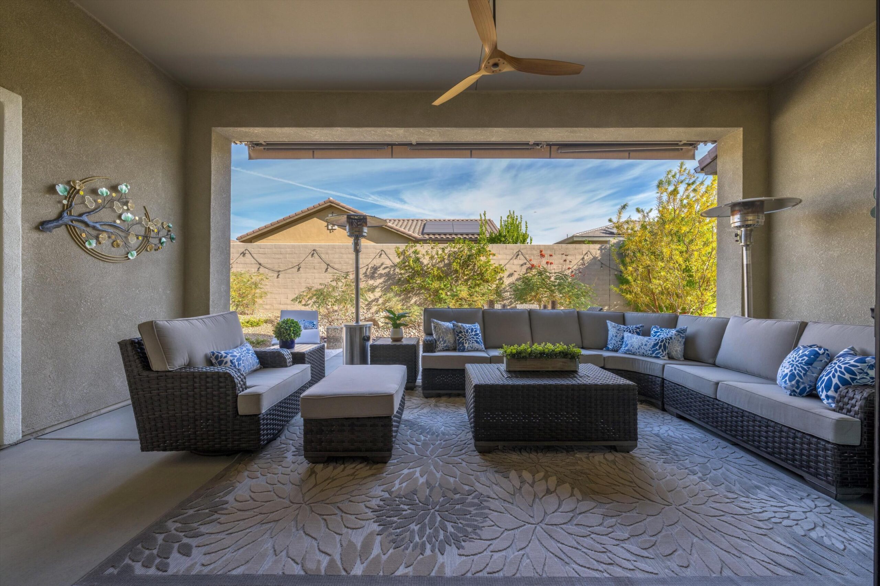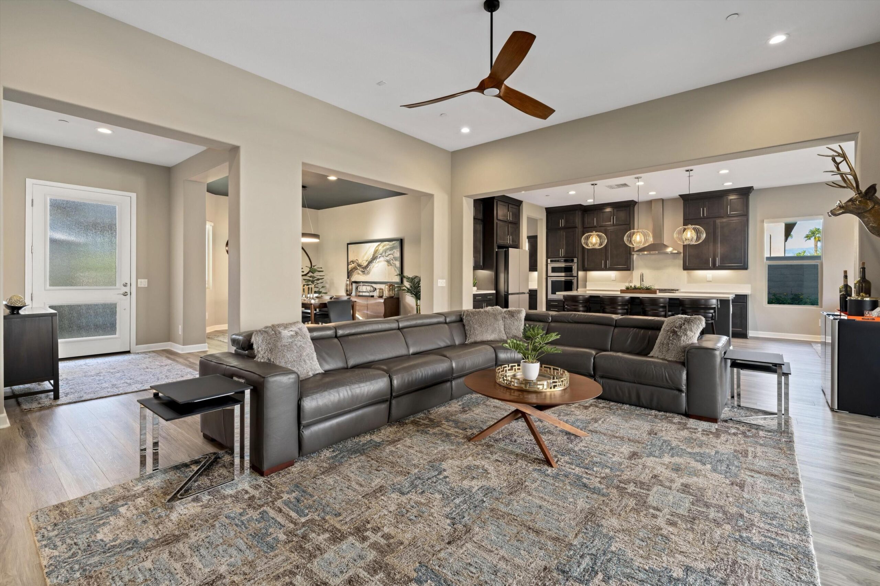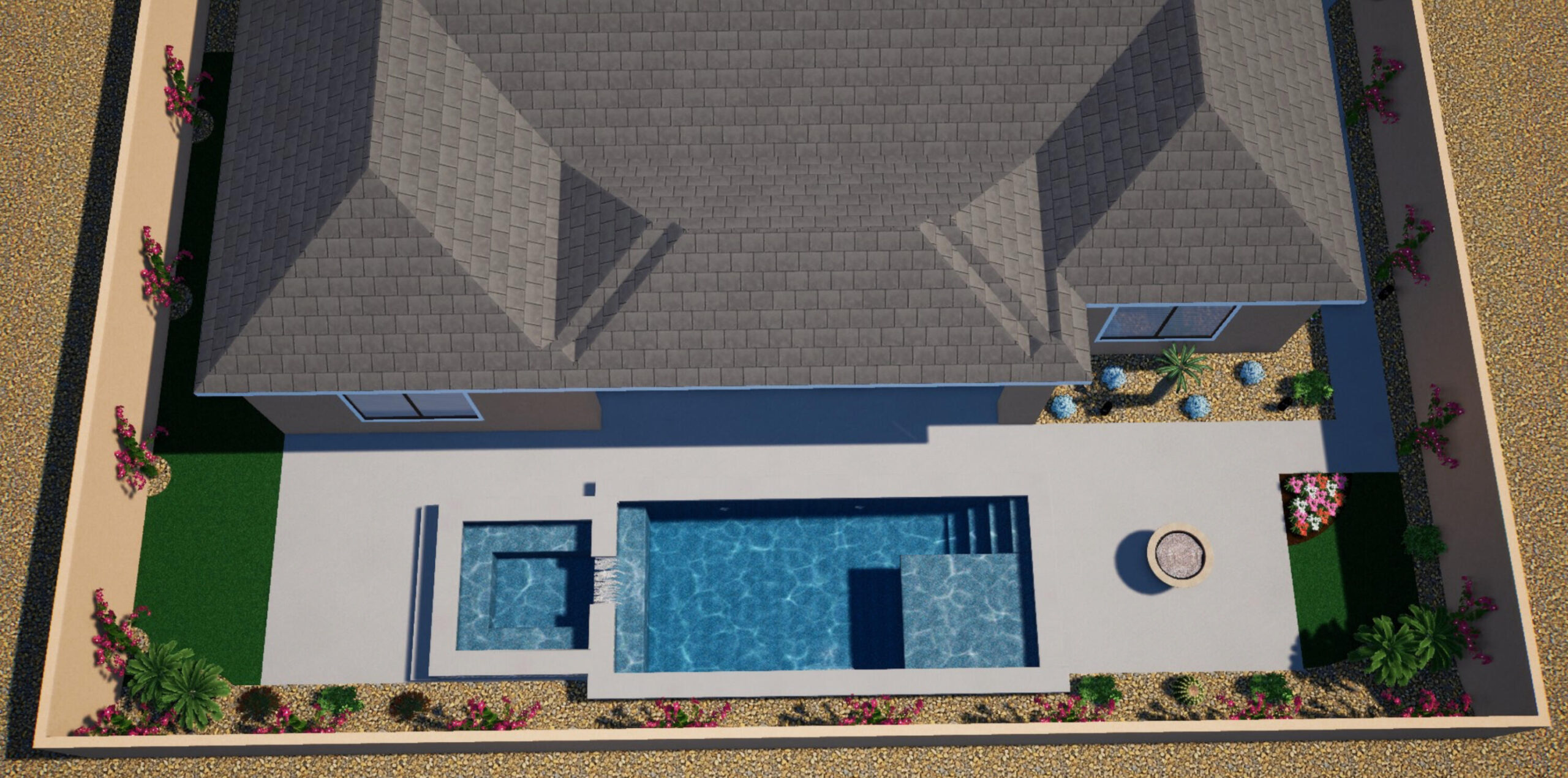12 Port, Rancho Mirage, CA 92270, USA
12 Port, Rancho Mirage, CA 92270, USABasics
- Date added: Added 3 weeks ago
- Category: Residential
- Type: Single Family Residence
- Status: Active
- Bedrooms: 2
- Bathrooms: 3
- Area: 2509 sq ft
- Lot size: 7841 sq ft
- Year built: 2019
- Subdivision Name: Del Webb RM
- Bathrooms Full: 2
- Lot Size Acres: 0 acres
- County: Riverside
- MLS ID: 219121084
Description
-
Description:
Discover unbeatable value in this exquisitely upgraded, stylishly furnished, turn-key ready home with owned solar, offering both luxury and efficiency and the ultimate haven for entertaining. Located in a tranquil cul-de-sac, the 'Journey' floor plan extends over 2,500 sq ft. The gated courtyard with a serene fountain welcomes guests to an open-concept main living area that seamlessly flows into a formal dining space. The stunning multi-panel sliding glass door system with a retractable screen and remote-controlled blinds enhances indoor-outdoor living, leading to an expanded patio with a retractable awning—perfect for entertaining. The gourmet kitchen, featuring upgraded cabinets and countertops, a 6-burner Thermador range, and a reverse osmosis water system, is a chef's delight. Additional conveniences include a chic cafe off the kitchen, a spacious pantry, and a butler's pantry. The Primary suite has dual vanities, a step-in shower, and an oversized walk-in closet. The private second ensuite, located on the opposite wing of the home, offers direct courtyard access. The versatile den/study can easily be converted into a third bedroom. The 2-car garage comes equipped with insulated doors, overhead storage, and a golf cart garage/flex space ideal for various uses, such as a personal gym or yoga studio. Both garages have individually controlled HVAC systems. DWRM is a 55+ community with just over 1,000 homes offering an array amenities and clubs within the community.
Show all description
Open House
- 01/19/2508:00 PM to 11:00 PM
- 01/25/2508:00 PM to 11:00 PM
Location
Building Details
- Cooling features: Air Conditioning, Ceiling Fan(s), Central Air, Zoned
- Building Area Total: 2509 sq ft
- Garage spaces: 3
- Sewer: Unknown
- Heating: Central
- Roof: Tile
- Levels: One
- Carport Spaces: 0
Video
Amenities & Features
- Laundry Features: Individual Room
- Pool Features: Community, In Ground
- Flooring: Carpet, Vinyl
- Association Amenities: Banquet Facilities, Billiard Room, Bocce Ball Court, Card Room, Clubhouse, Controlled Access, Fitness Center, Greenbelt/Park, Guest Parking, Hiking Trails, Lake or Pond, Maintenance Grounds, Meeting Room, Management, Pet Rules, Recreation Room, Sport Court, Tennis Court(s)
- Fencing: Block
- Parking Features: Direct Entrance, Driveway, Garage Door Opener, Golf Cart Garage
- Appliances: Dishwasher, Disposal, Dryer, Exhaust Fan, Freezer, Gas Cooktop, Refrigerator, Self Cleaning Oven, Washer, Water Filter, Water Line to Refrigerator, Water Softener
- Interior Features: Master Suite, Walk In Closet, Quartz Counters, Open Floorplan, Recessed Lighting
- Lot Features: Cul-De-Sac
- Window Features: Blinds, Custom Window Covering
- Spa Features: Community, In Ground
- Patio And Porch Features: Covered
- Exterior Features: Solar System Owned, Rain Gutters
- Senior Community: 1
- Community Features: Community Mailbox, Pickle Ball Courts
Fees & Taxes
- Association Fee Frequency: Monthly
Miscellaneous
- CrossStreet: Barolo and Port
- Listing Terms: Cash, Cash to New Loan
- Special Listing Conditions: Standard
Courtesy of
- List Office Name: Bennion Deville Homes

