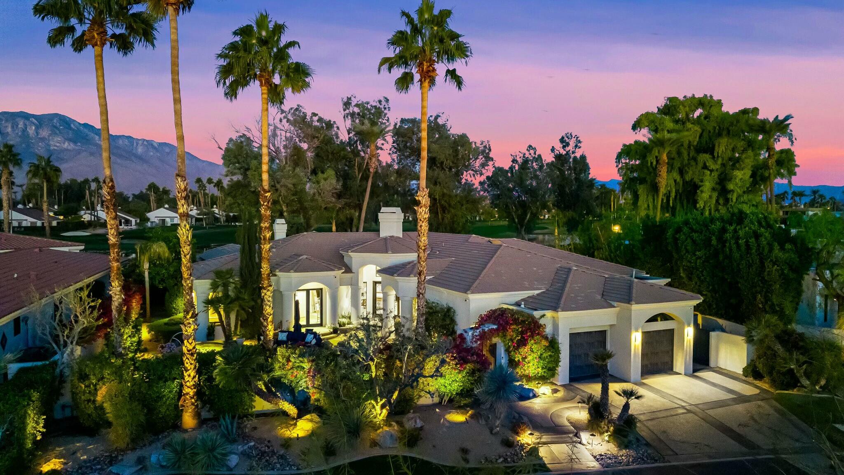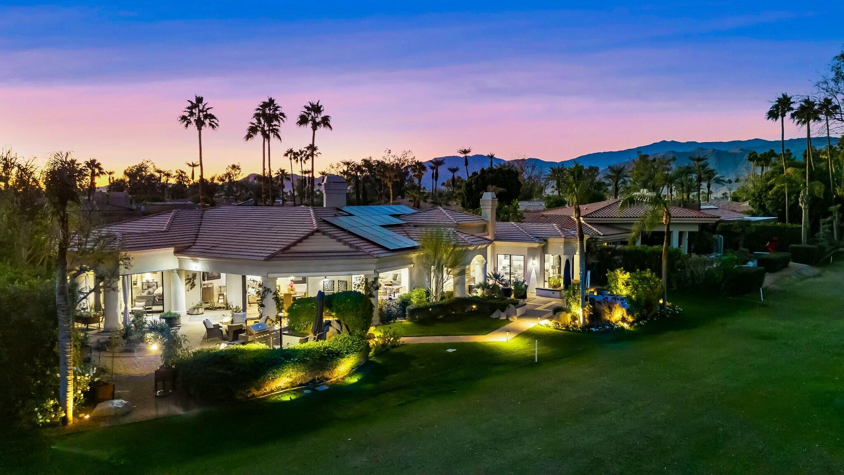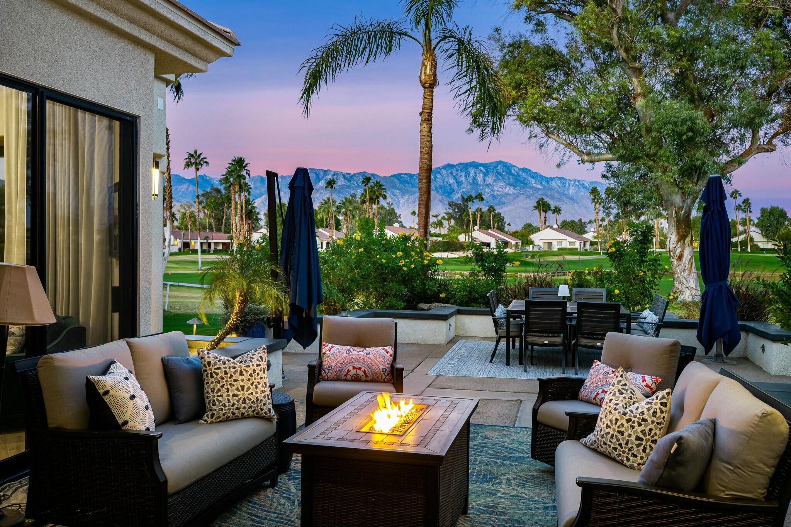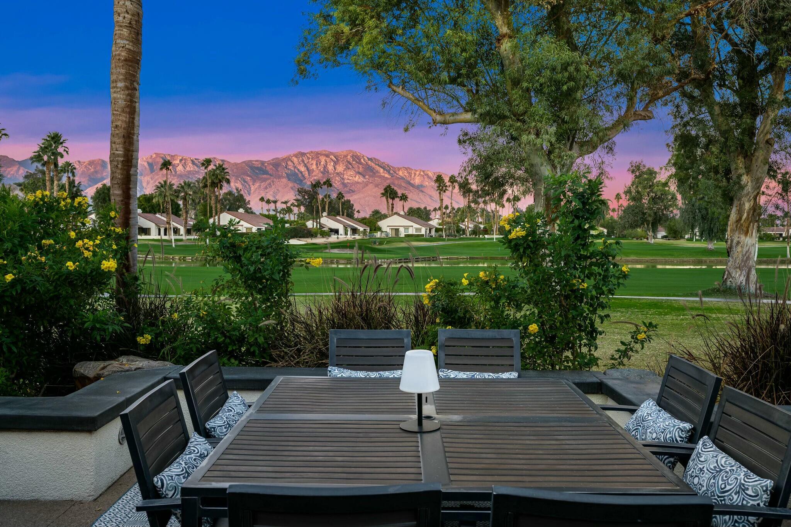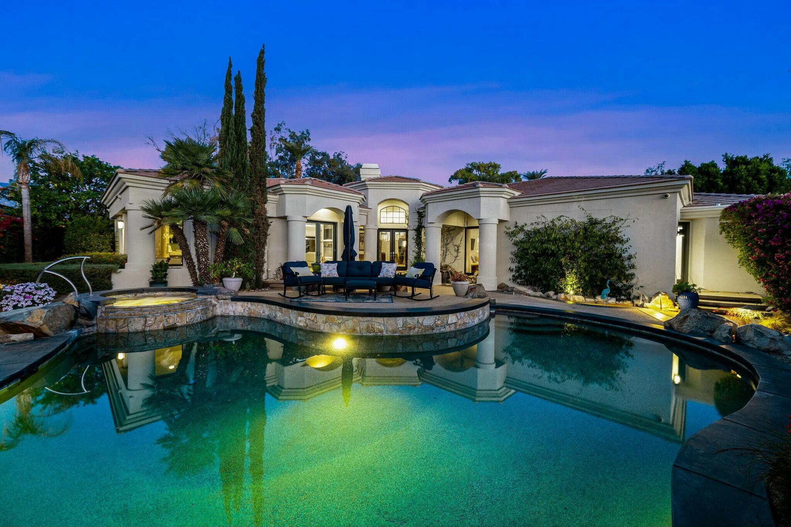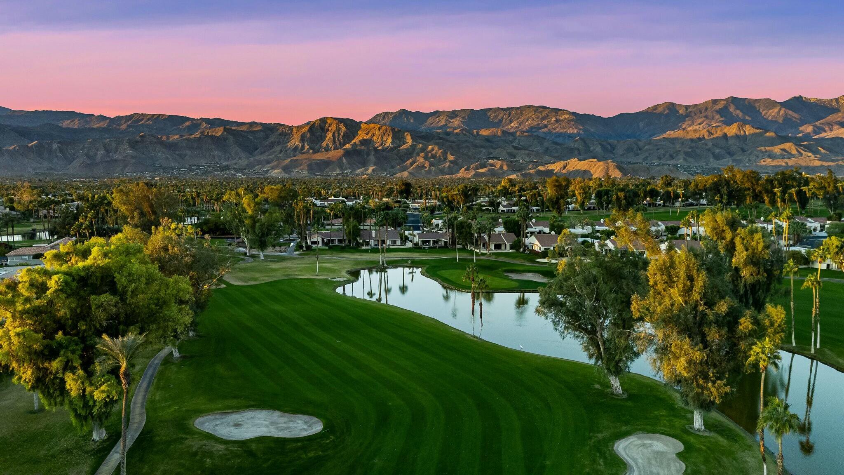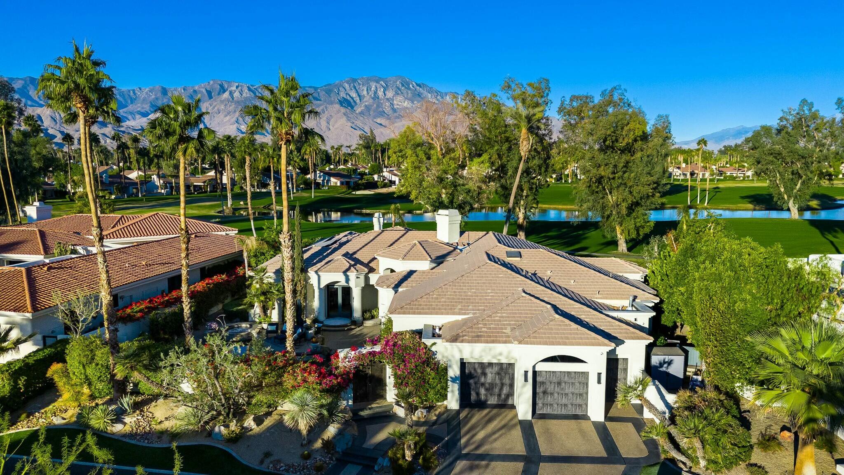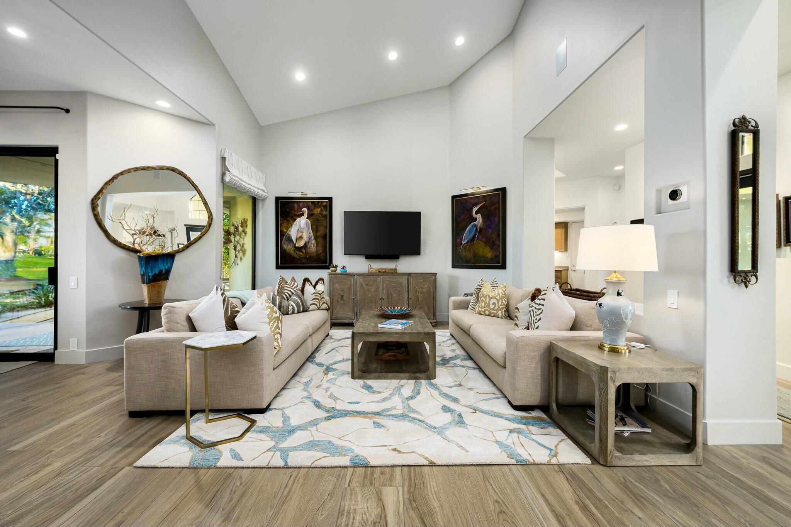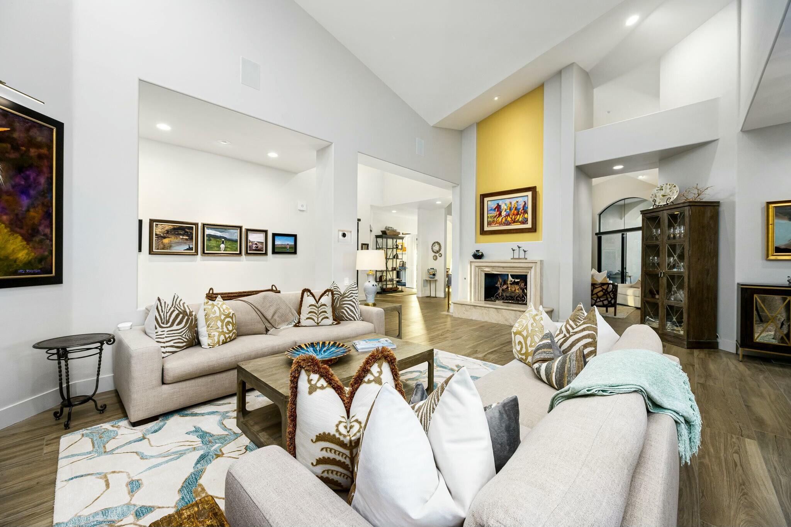12105 Turnberry Dr, Rancho Mirage, CA 92270, USA
12105 Turnberry Dr, Rancho Mirage, CA 92270, USABasics
- Date added: Added 2 weeks ago
- Category: Residential
- Type: Single Family Residence
- Status: Active
- Bedrooms: 4
- Bathrooms: 4
- Area: 4204 sq ft
- Lot size: 16553 sq ft
- Year built: 1994
- Subdivision Name: Mission Hills Country Club
- Bathrooms Full: 3
- Lot Size Acres: 0 acres
- County: Riverside
- MLS ID: 219123023
Description
-
Description:
Renovated Custom Home in Coveted Fairway Estates with Contemporary/Transitional Style and Spectacular Golf, Lake and Mountain Views. Enter a Gated Courtyard with your own private oasis including pool/sp and custom landscaping. Upon entering the double glass door entry you see the amazing mountain views and a large open entertaining area. Formal Living and Dining Area with Fireplace and Walls of Glass flows easily to a more informal Open Great Room and Kitchen. Great Room features a fireplace, entertainer's bar with wine refrigeration and informal dining all with spectacular views of the golf course and mountains. Gourmet Chef's Kitchen features quartz countertops, stainless appliances (dual ovens and warming drawer) and social island. Primary Bedroom Suite includes a large bedroom with fireplace, retreat area and stunning views and a spa bath with double vanity with quartz countertops, stand alone tub and shower and access to the pool and spa terrace. 2 guest suites each with ensuite bath, walk-in closet and access to terraces (one like a casita with separate outdoor entrance). A potential fourth bedroom is currently used as an art studio and office with french doors to the pool terrace. Multiple Outdoor living areas on golf course with mountain views including outdoor living and dining, BBQ area, fire pit and herb garden.Pool and Spa with waterfall in private courtyard area. Fully updated including most systems and solar equipped. Come home to your own desert resort!
Show all description
Location
- View: Golf Course, Lake, Mountain(s), Panoramic
Building Details
- Cooling features: Air Conditioning, Central Air
- Building Area Total: 4204 sq ft
- Garage spaces: 3
- Architectural Style: Contemporary
- Sewer: In, Connected and Paid
- Heating: Fireplace(s), Forced Air
- Levels: One
- Carport Spaces: 0
Video
- Virtual Tour URL Unbranded: https://app.onepointmediagroup.com/sites/enozvpb/unbranded
Amenities & Features
- Pool Features: Private, Waterfall, Pebble, In Ground
- Flooring: Tile
- Association Amenities: Controlled Access, Greenbelt/Park, Lake or Pond
- Parking Features: Garage Door Opener, Golf Cart Garage, Total Uncovered/Assigned Spaces
- Fireplace Features: Gas, Living Room
- Lot Features: On Golf Course
- Spa Features: Private, In Ground
- Exterior Features: Solar System Owned
- Fireplaces Total: 3
- Community Features: Golf Course Within Development
Fees & Taxes
- Association Fee Frequency: Monthly
- Association Fee Includes: Cable TV
Miscellaneous
- CrossStreet: Sunningdale Drive and Oakmont Drive
- Listing Terms: Cash, Cash to New Loan, Conventional
- Special Listing Conditions: Standard
Courtesy of
- List Office Name: Bennion Deville Homes

