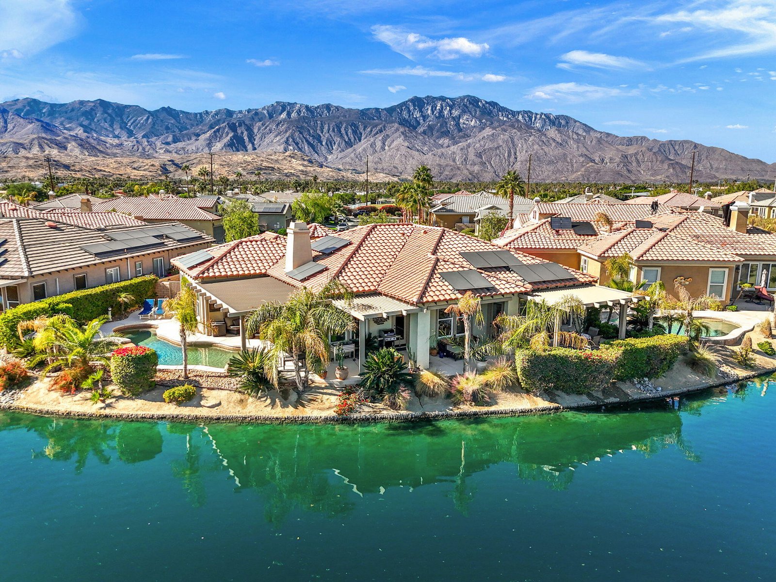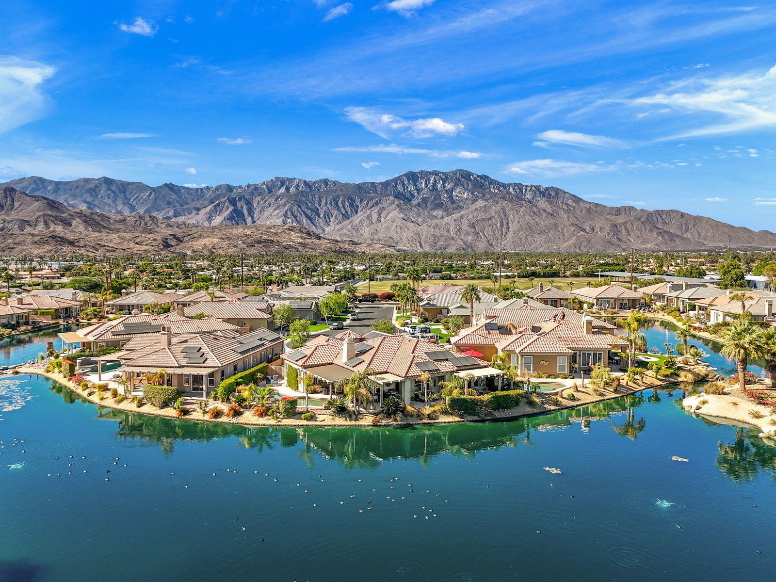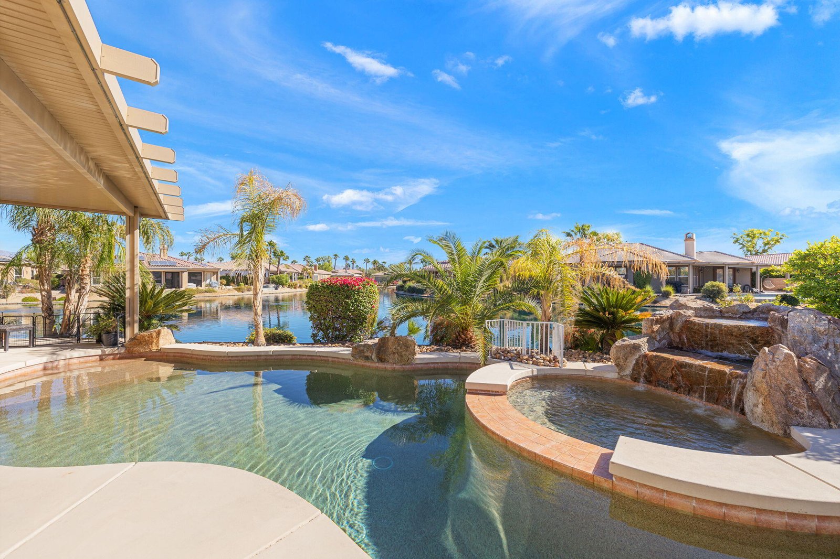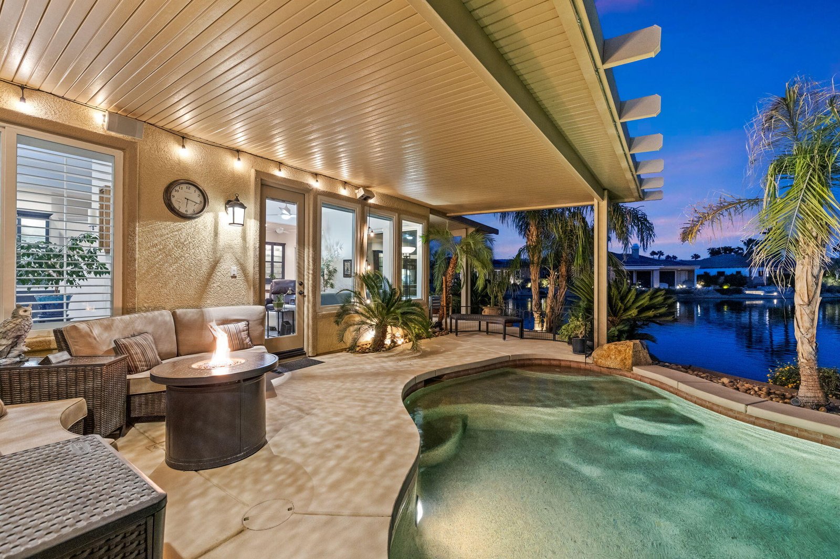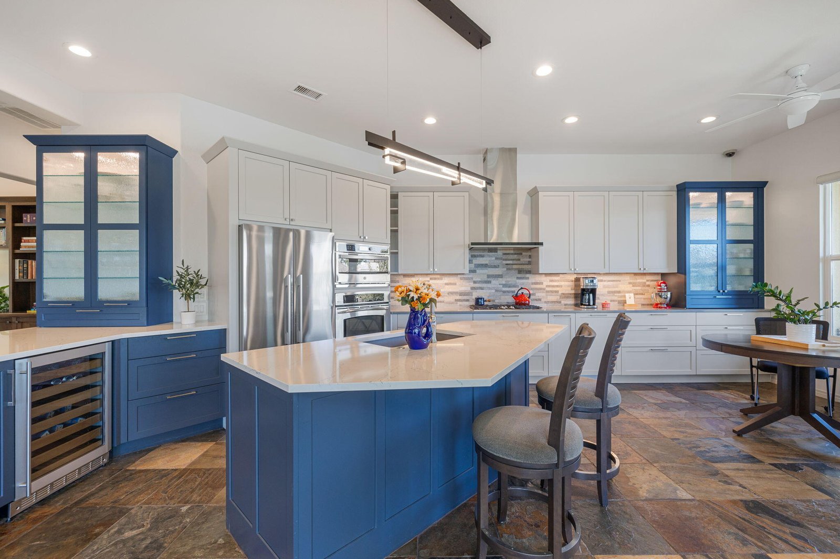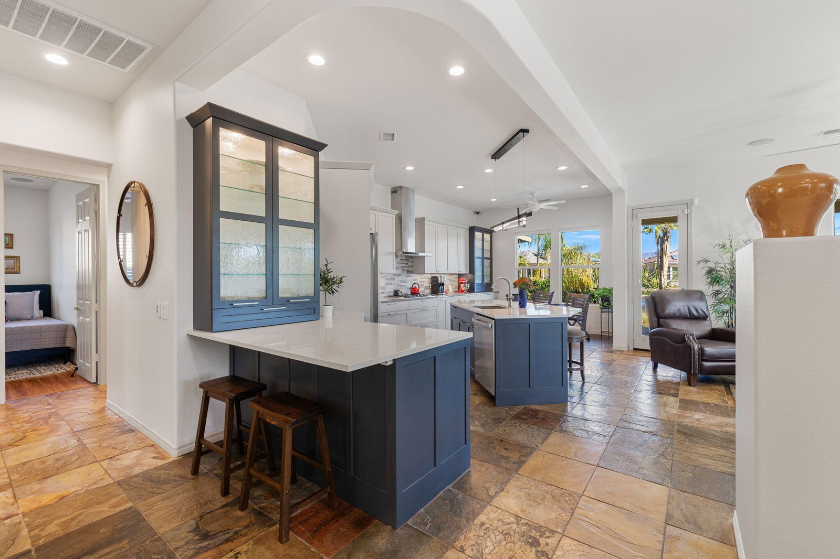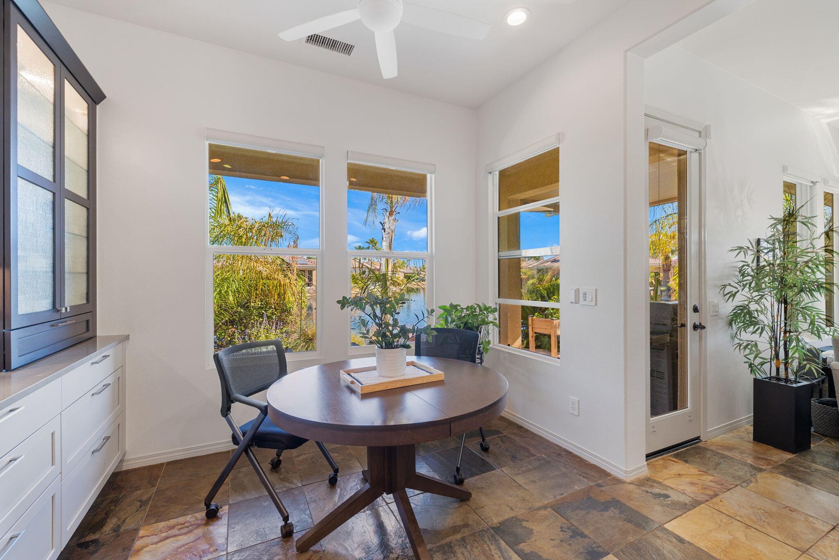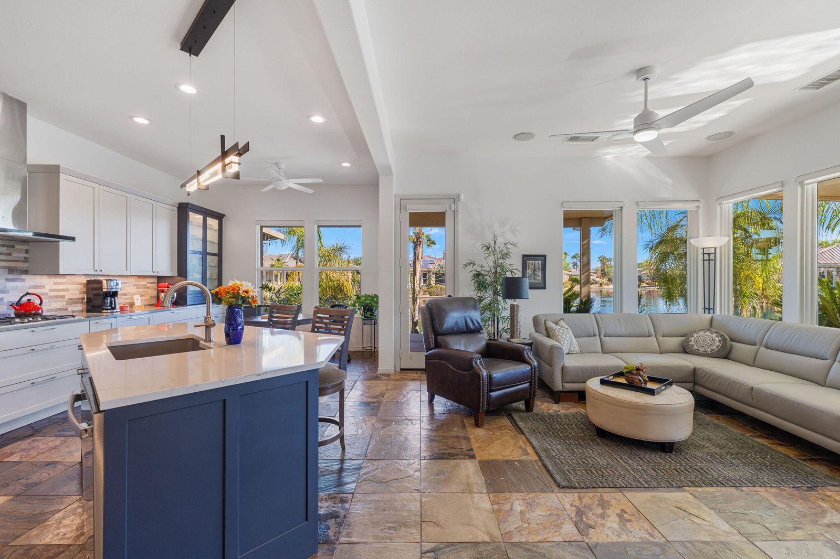13 Lake Geneva Ct, Rancho Mirage, CA 92270, USA
13 Lake Geneva Ct, Rancho Mirage, CA 92270, USABasics
- Date added: Added 4 weeks ago
- Category: Residential
- Type: Single Family Residence
- Status: Active
- Bedrooms: 4
- Bathrooms: 5
- Area: 2480 sq ft
- Lot size: 8712 sq ft
- Year built: 2005
- Subdivision Name: Mission Shores
- Bathrooms Full: 1
- Lot Size Acres: 0 acres
- County: Riverside
- MLS ID: 219120240
Description
-
Description:
This luxury LAKE FRONT, one-of-a-kind home in the highly sought-after Mission Shores neighborhood of Rancho Mirage offers breathtaking lake & mountain views from nearly every vantage point. This thoughtfully UPGRADED 4-bedroom (plus den), 4.5-bathroom home spans 2,480 sq. ft., with each bedroom featuring its own en-suite. No expense was spared in the stunning chef's kitchen ($180,000 remodel in 2022), boasting Fisher & Paykel appliances, custom cabinetry, lighted display cabinets, and designer fixtures. The spacious & bright primary suite provides some of the best views in the house, with direct patio access. Large guest room used as a gym has its own separate private outside entrance to the pool, & a detached casita with a private courtyard entrance offer versatile spaces for guests or home office. Additionally, a den/office at the front of the home features upgraded custom cabinets and shelving. Additional upgrades include a 58-panel OWNED solar system, Andersen view windows, custom window coverings, whole-house water filtration system, new fans, new mini-split in the casita, plus a 2-car air-conditioned garage with epoxy flooring, Tesla charger, & ample storage. The resort-style backyard boasts a saltwater pool/spa, wrap-around patio with panoramic views, and ample space for outdoor dining and lounging with commercial-grade misters, LED lighting, & lush landscaping. Designer furnishings are available for purchase outside escrow, LOW HOA, welcome home to your desert oasis!
Show all description
Location
- View: Desert, Lake, Mountain(s), Panoramic, Pool, Water
Building Details
- Cooling features: Air Conditioning, Ceiling Fan(s)
- Building Area Total: 2480 sq ft
- Garage spaces: 2
- Construction Materials: Stucco
- Sewer: In, Connected and Paid
- Heating: Forced Air, Natural Gas
- Roof: Tile
- Foundation Details: Slab
- Levels: Ground, One
- Carport Spaces: 0
Video
- Virtual Tour URL Unbranded: https://listings.teigenmedia.com/sites/rxqgpom/unbranded
Amenities & Features
- Laundry Features: Individual Room
- Pool Features: Heated, In Ground, Private, Salt Water, Waterfall, Pebble
- Flooring: Slate, Wood
- Association Amenities: Controlled Access, Greenbelt/Park, Lake or Pond, Management, Picnic Area, Playground
- Fencing: Block
- Parking Features: Covered, Driveway, Garage Door Opener, Total Covered Spaces
- Waterfront Features: Lagoon, Lake
- Fireplace Features: Gas, Living Room
- WaterSource: Water District
- Appliances: Dishwasher, Disposal, Dryer, Gas Cooktop, Gas Oven, Ice Maker, Microwave Oven, Refrigerator, Washer
- Interior Features: All Bedrooms Down, Main Floor Bedroom, Main Floor Master Bedroom, Master Retreat, Master Suite, Walk In Closet, Built-in Features, Bar, Open Floorplan, Recessed Lighting, Storage
- Lot Features: Premium Lot, Back Yard, Landscaped, Level, Private, Cul-De-Sac, Waterfront
- Window Features: Blinds, Custom Window Covering, Screens, Shutters
- Spa Features: Heated, Private, In Ground
- Patio And Porch Features: Covered, Misters, Wrap Around
- Exterior Features: Misting System, Solar System Owned
- Fireplaces Total: 1
- Community Features: Community Mailbox
Fees & Taxes
- Association Fee Frequency: Monthly
- Association Fee Includes: Building & Grounds
Miscellaneous
- CrossStreet: Dean Martin
- Listing Terms: 1031 Exchange, Cash, Cash to New Loan, Conventional, VA Loan
- Special Listing Conditions: Standard
Courtesy of
- List Office Name: HomeSmart

