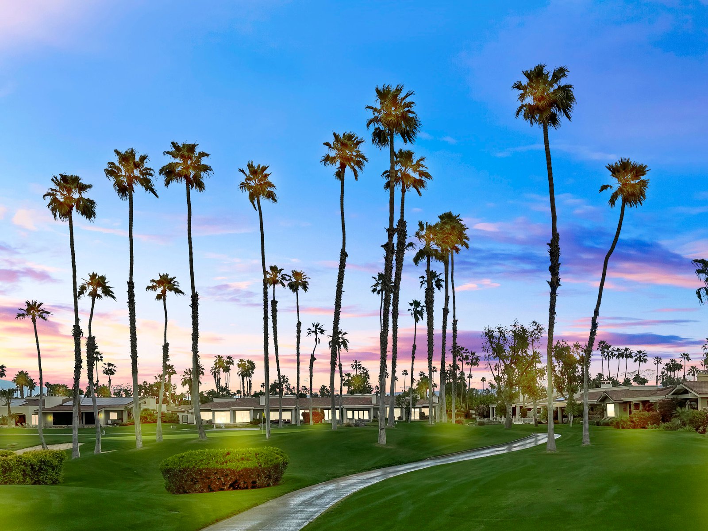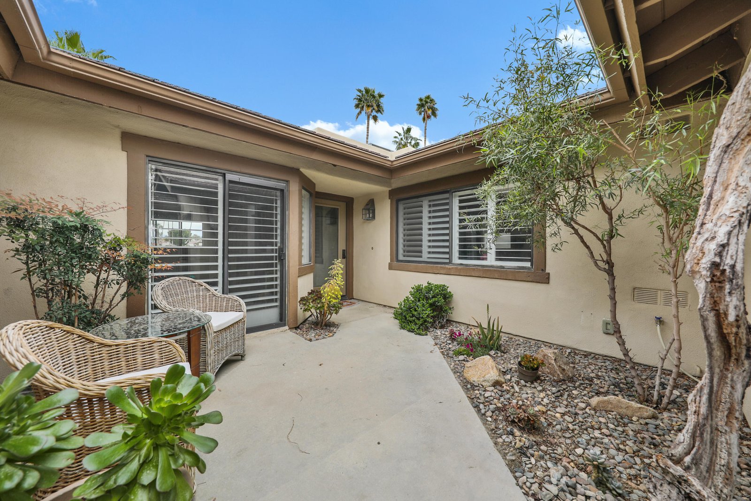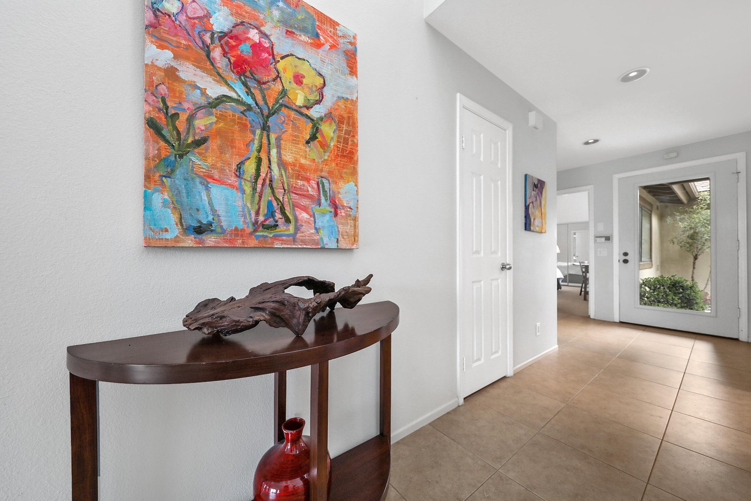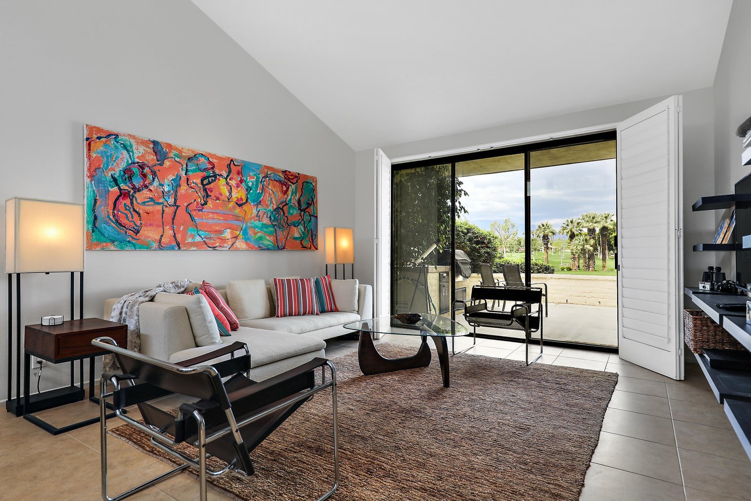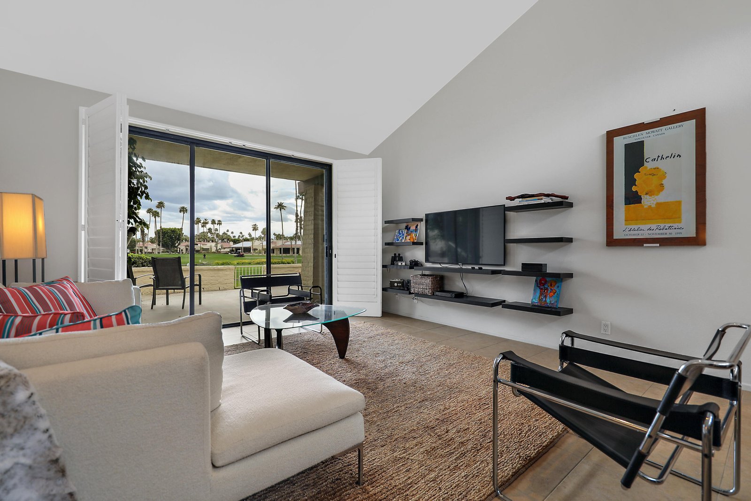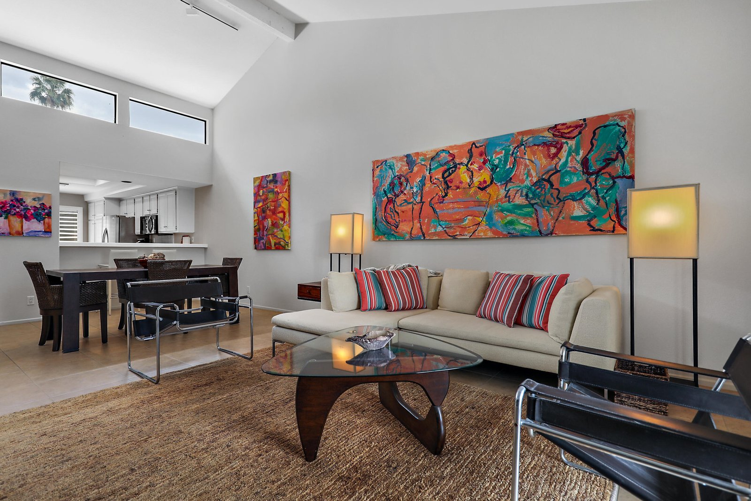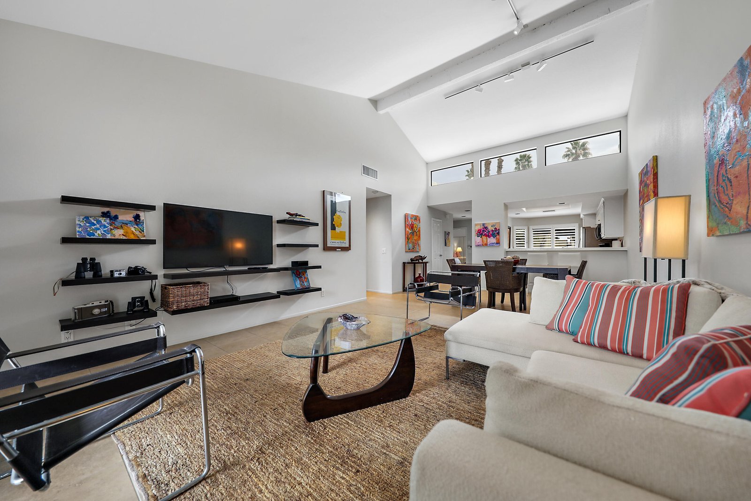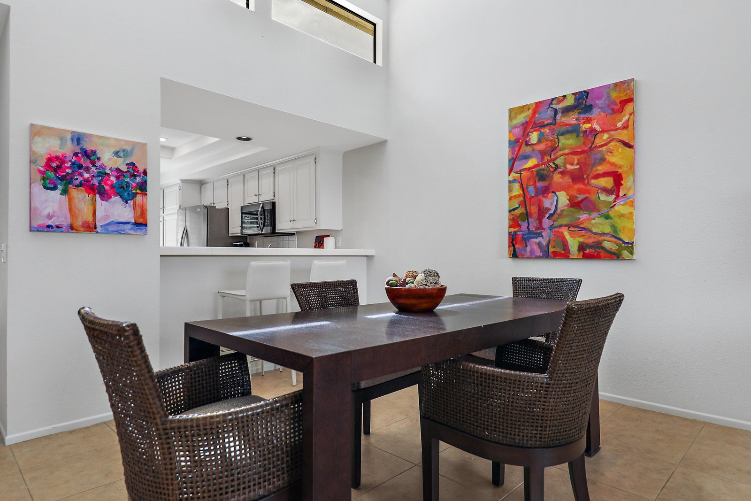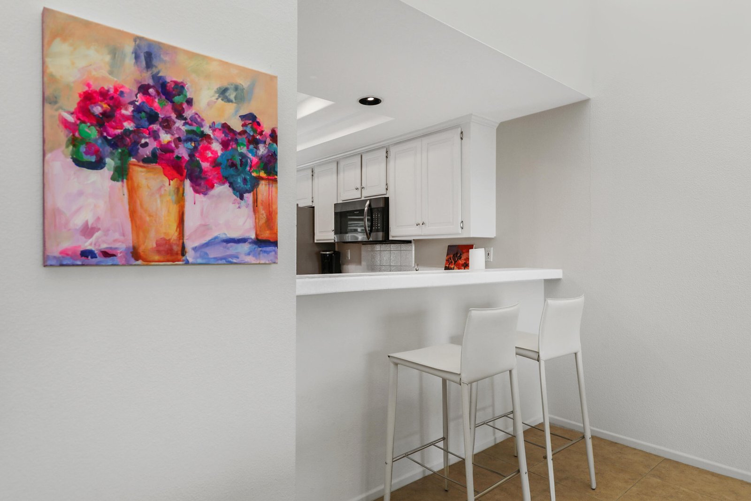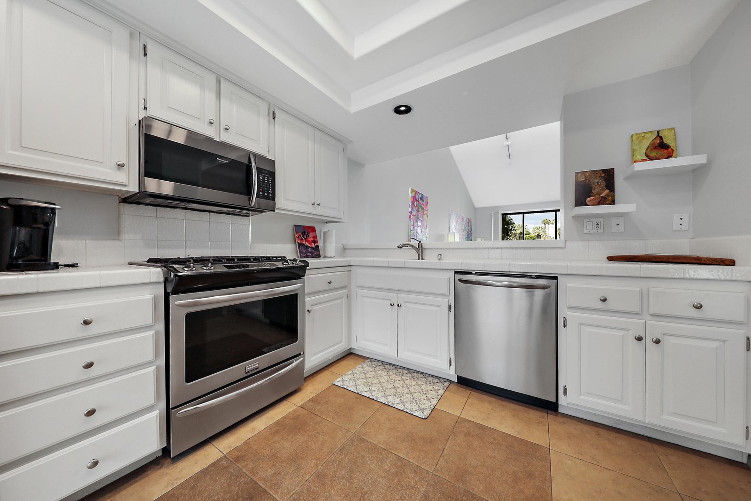387 Saddlehorn Trail, Palm Desert, CA 92211, USA
387 Saddlehorn Trail, Palm Desert, CA 92211, USABasics
- Date added: Added 3 weeks ago
- Category: Residential
- Type: Condominium
- Status: Active
- Bedrooms: 2
- Bathrooms: 2
- Area: 1368 sq ft
- Lot size: 2614 sq ft
- Year built: 1987
- Subdivision Name: The Lakes Country Club
- Bathrooms Full: 2
- Lot Size Acres: 0 acres
- County: Riverside
- MLS ID: 219110027
Description
-
Description:
Bright light and crisp! This adorable entry level condo gets you into The Lakes for astonishing value. Extended and fenced back patio offer breathtaking views of double fairways, water features, a charming bridge and in your face mountains. 2 master suites are separated nicely with high ceilings through the common area of the home. Newer tile throughout, and primary bedroom has new wood look planks. with fresh light linens, a place to read, decompress or just take a calm afternoon nap. Skylights in the bathrooms offer loads of natural light. AC installed about 4 years ago, so the big ticket items are handled. The Lakes offers the best in social and active lifestyle. EZ to show, and abundant value.
Show all description
Location
- View: Golf Course, Lake
Building Details
- Cooling features: Air Conditioning, Central Air, Electric
- Building Area Total: 1368 sq ft
- Garage spaces: 2
- Construction Materials: Wood Siding, Stucco
- Architectural Style: Ranch
- Sewer: In, Connected and Paid
- Heating: Central, Forced Air, Natural Gas
- Roof: Clay Tile
- Foundation Details: Slab
- Levels: Ground
- Carport Spaces: 0
Amenities & Features
- Laundry Features: In Closet
- Pool Features: Community, Fenced, In Ground, Safety Gate, Safety Fence
- Flooring: Carpet, Ceramic Tile, Vinyl
- Utilities: Cable Available
- Association Amenities: Banquet Facilities, Barbecue, Basketball Court, Billiard Room, Bocce Ball Court, Card Room, Clubhouse, Controlled Access, Elevator(s), Fire Pit, Fitness Center, Golf Course, Greenbelt/Park, Lake or Pond, Maintenance Grounds, Meeting Room, Other Courts, Picnic Area, Playground, Pet Rules, Paddle Tennis, Recreation Room, Sauna, Sport Court, Tennis Court(s)
- Fencing: Masonry
- Parking Features: Garage Door Opener
- WaterSource: Water District
- Appliances: Dishwasher, Dryer, Electric Cooktop, Electric Oven, Refrigerator, Washer, Water Line to Refrigerator
- Interior Features: 2 Master Bedrooms, Cathedral Ceiling(s), Open Floorplan
- Lot Features: Landscaped, On Golf Course
- Window Features: Double Pane Windows
- Spa Features: Community, Heated, In Ground
- Community Features: Doggie Park, Golf Course Within Development, Pickle Ball Courts
Fees & Taxes
- Association Fee Frequency: Monthly
- Association Fee Includes: Building & Grounds, Cable TV, Clubhouse, Earthquake Insurance, Insurance, Security, Sewer
Miscellaneous
- CrossStreet: running spring
- Listing Terms: Cash, Conventional, FHA, VA Loan
- Special Listing Conditions: Standard
Courtesy of
- List Office Name: Carter & Company

