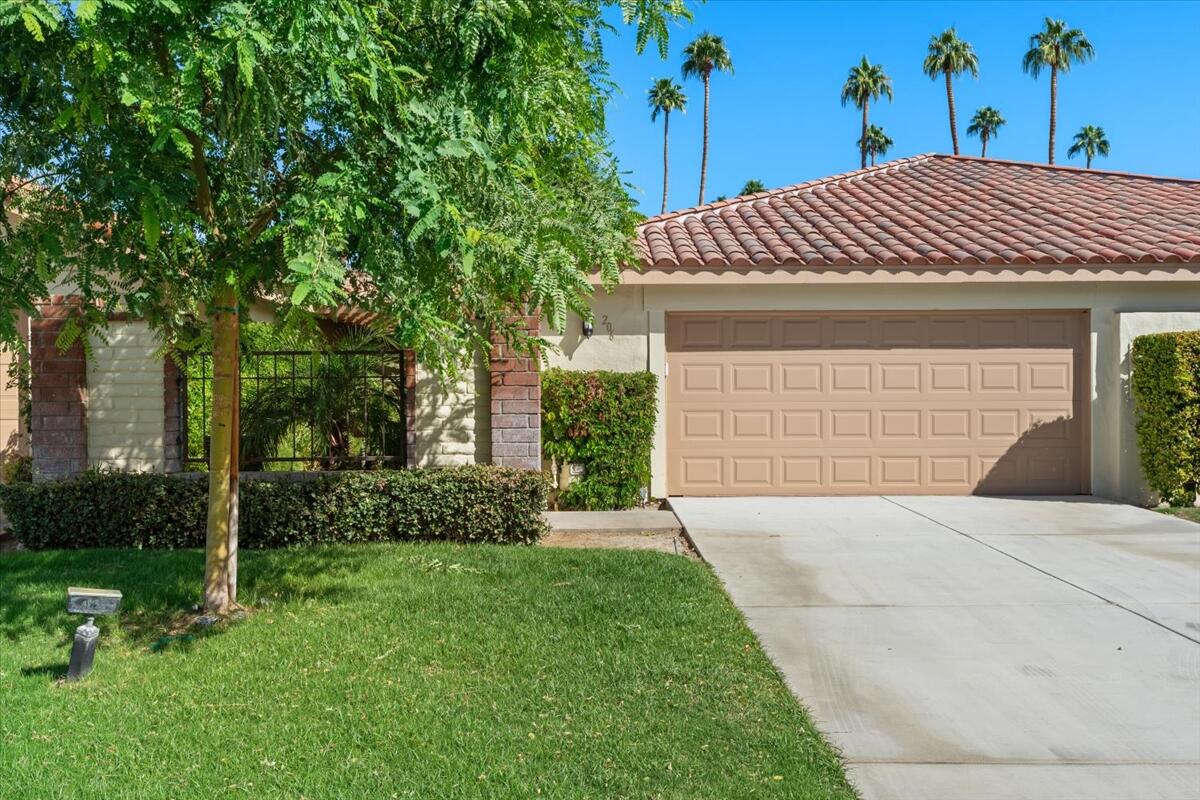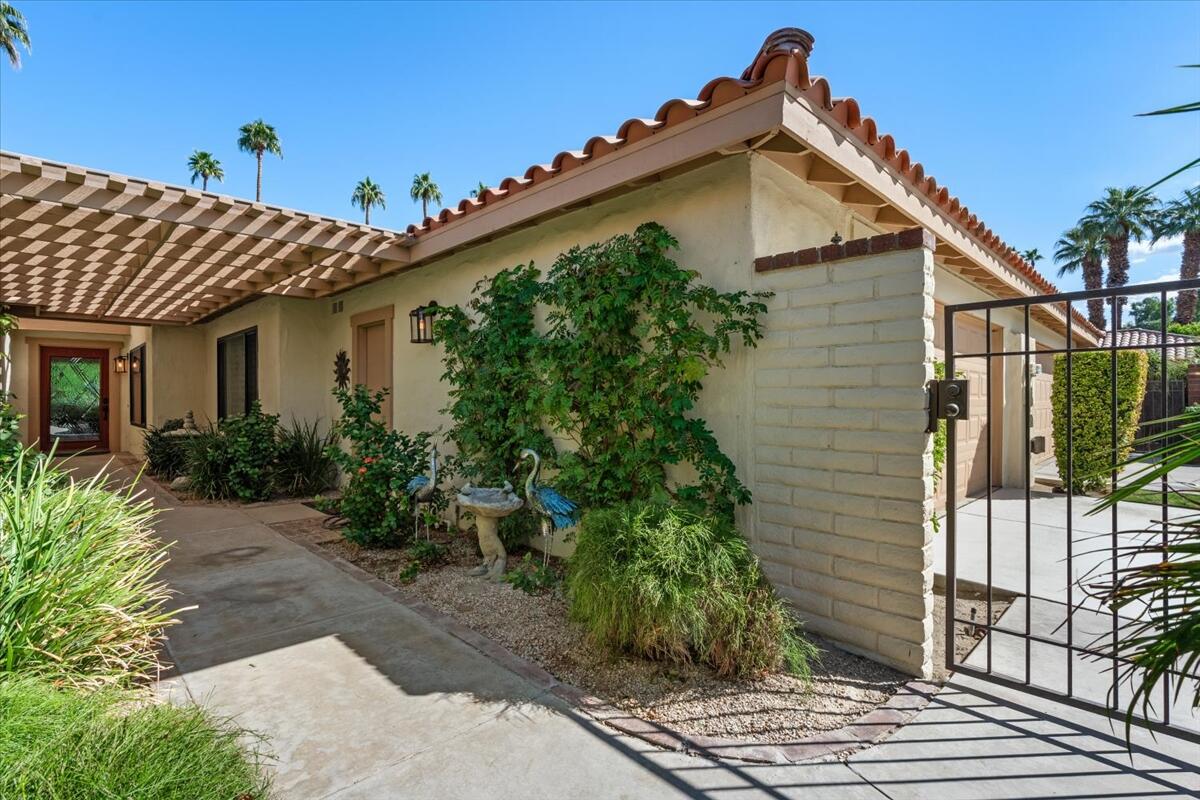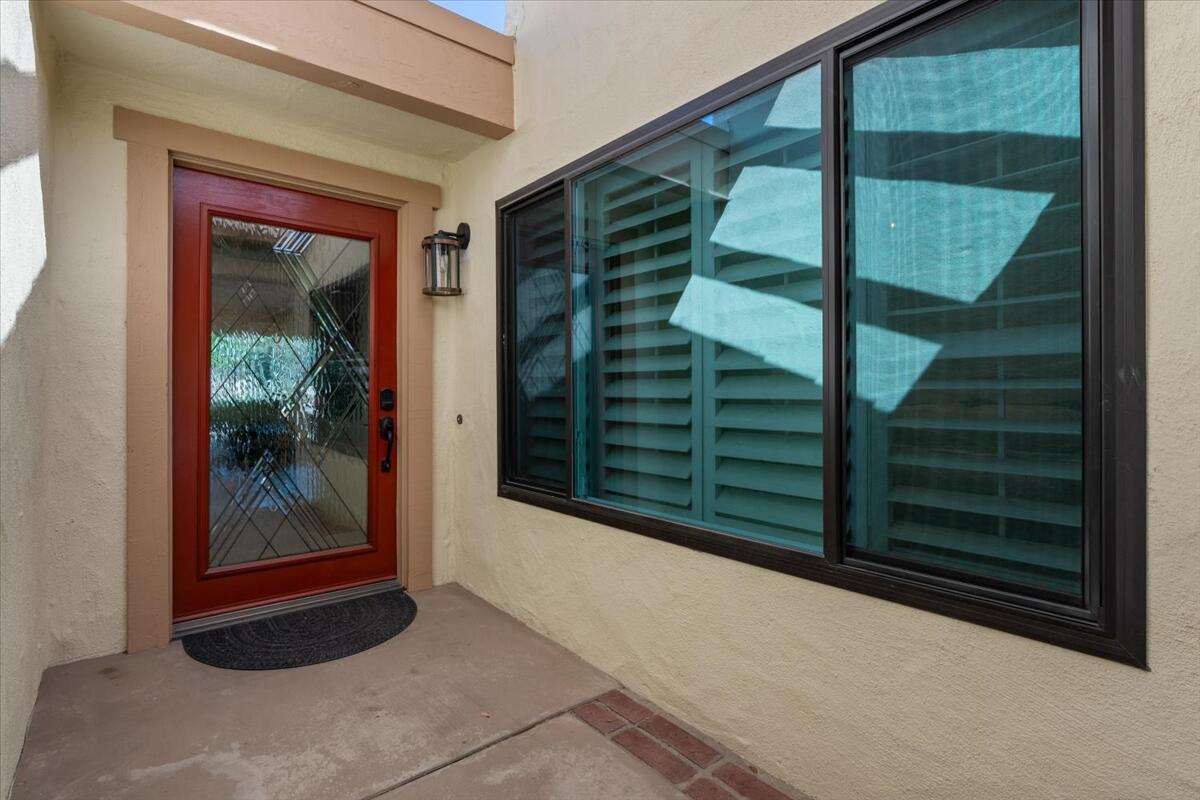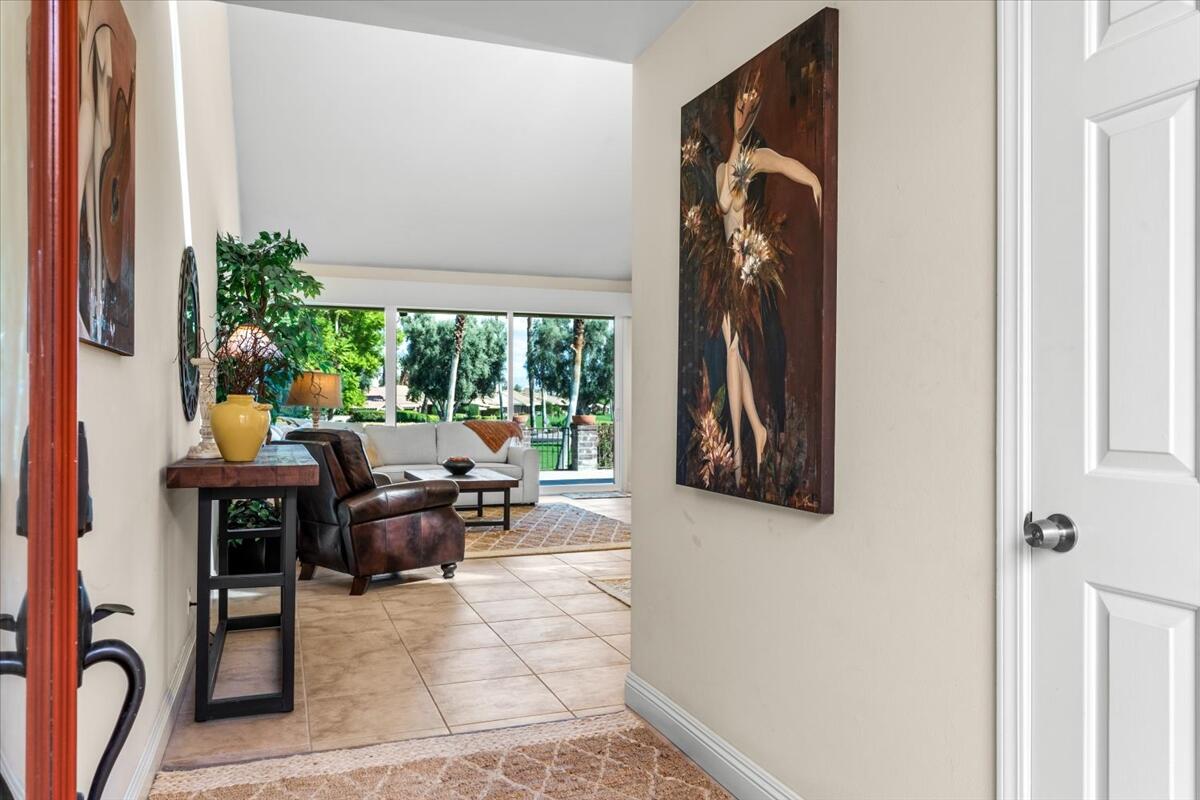200 Seville Cir, Palm Desert, CA 92260, USA
200 Seville Cir, Palm Desert, CA 92260, USABasics
- Date added: Added 4 months ago
- Category: Residential
- Type: Condominium
- Status: Active
- Bedrooms: 2
- Bathrooms: 2
- Area: 1800 sq ft
- Lot size: 2614 sq ft
- Year built: 1980
- Subdivision Name: Monterey Country Club
- Bathrooms Full: 2
- Lot Size Acres: 0 acres
- County: Riverside
- MLS ID: 219119230
Description
-
Description:
REDUCED - MOTIVATED SELLERS - BRING US AN OFFER! Enjoy fabulous views from this wonderfully updated 2BD+Den/2BA, 30 Plan unit. This is spacious unit at 1,800 sq.ft. with a large den that can used as an office, TV room or flex sleeping area. The high ceilings and an abundance of natural light create an inviting and spacious atmosphere. The open floor plan is perfect for entertaining, seamlessly connecting the living, dining, and kitchen areas. Kitchen is updated with quality cabinetry, stainless steel appliances, quartz counters, recessed lighting with great views off of the back patio. Additional upgrades include neutral tile & paint, remodeled baths, plantation shutters, updated lighting, windows and sliders throughout. Spacious primary suite with custom cabinetry in walk-in closet. Converted atrium adds additional living area to the Den/Office/TV room. Unit floor plan attached. Large 2 car garage additional storage. Monterey CC offers a Clubhouse, fitness center,27 holes of Ted Robinson designed golf, 13 tennis courts, 20 pickleball courts, bocce, and 37 pools & spas for your enjoyment. Great internal location within the development and super quiet. Located close to great shopping, restaurants, hiking and everything the Desert has to offer.
Show all description
Open House
- 05/24/2507:00 PM to 09:00 PM
- 05/24/2512:00 PM to 02:00 PM
- 05/31/2512:00 PM to 02:00 PM
Location
- View: Golf Course, Mountain(s), Panoramic
Building Details
- Cooling features: Air Conditioning, Ceiling Fan(s), Central Air
- Building Area Total: 1800 sq ft
- Garage spaces: 2
- Construction Materials: Stucco
- Sewer: In, Connected and Paid
- Heating: Central, Natural Gas
- Roof: Clay Tile
- Foundation Details: Slab
- Levels: One
- Carport Spaces: 0
Amenities & Features
- Laundry Features: In Closet
- Pool Features: Community, In Ground
- Electric: 220 Volts in Garage
- Flooring: Carpet, Stone Tile, Tile
- Utilities: Cable Available
- Association Amenities: Banquet Facilities, Bocce Ball Court, Clubhouse, Fitness Center, Golf Course, Pet Rules, Tennis Court(s)
- Parking Features: Driveway, Garage Door Opener, Total Uncovered/Assigned Spaces
- Fireplace Features: Gas Log, Gas Starter, Living Room
- WaterSource: Water District
- Appliances: Dishwasher, Disposal, Dryer, Gas Cooktop, Microwave Oven, Refrigerator, Washer, Water Line to Refrigerator
- Interior Features: Main Floor Master Bedroom, Master Suite, Walk In Closet, Quartz Counters, Cathedral Ceiling(s), Open Floorplan, Recessed Lighting, Track Lighting
- Window Features: Blinds, Custom Window Covering, Shutters, Skylight(s)
- Spa Features: Community, In Ground
- Patio And Porch Features: Concrete Slab
- Fireplaces Total: 1
- Community Features: Golf Course Within Development, Pickle Ball Courts
Fees & Taxes
- Association Fee Frequency: Monthly
- Association Fee Includes: Building & Grounds, Cable TV, Clubhouse, Insurance, Security, Trash
Miscellaneous
- CrossStreet: Gran Via
- Listing Terms: Cash, Cash to New Loan
- Special Listing Conditions: Standard
Courtesy of
- List Office Name: Windermere Real Estate










































