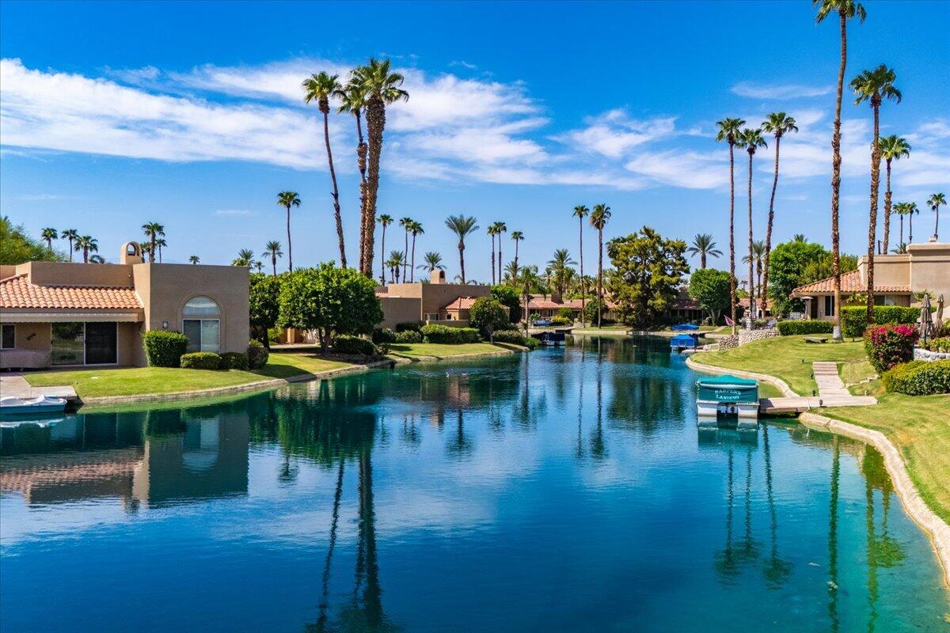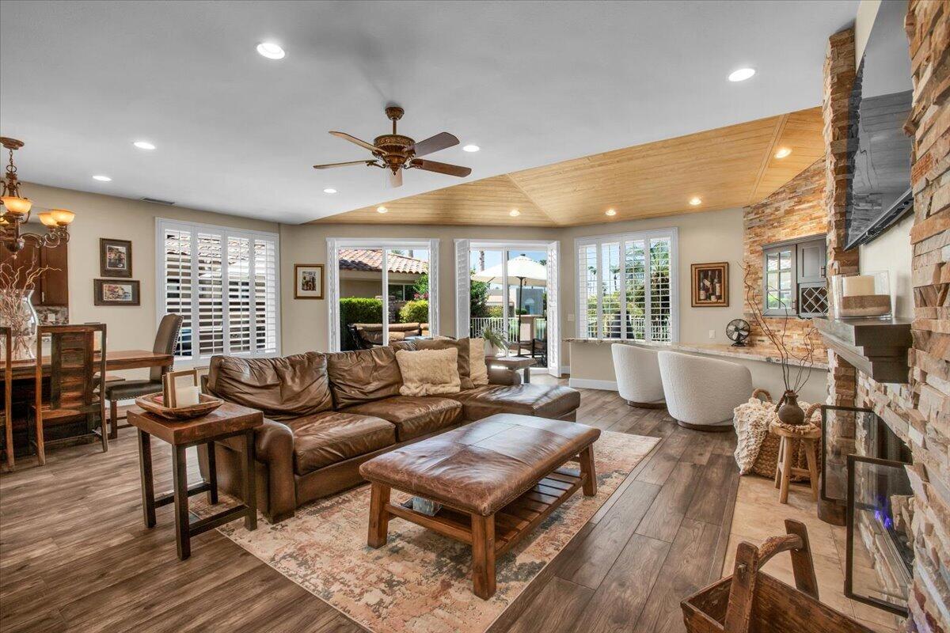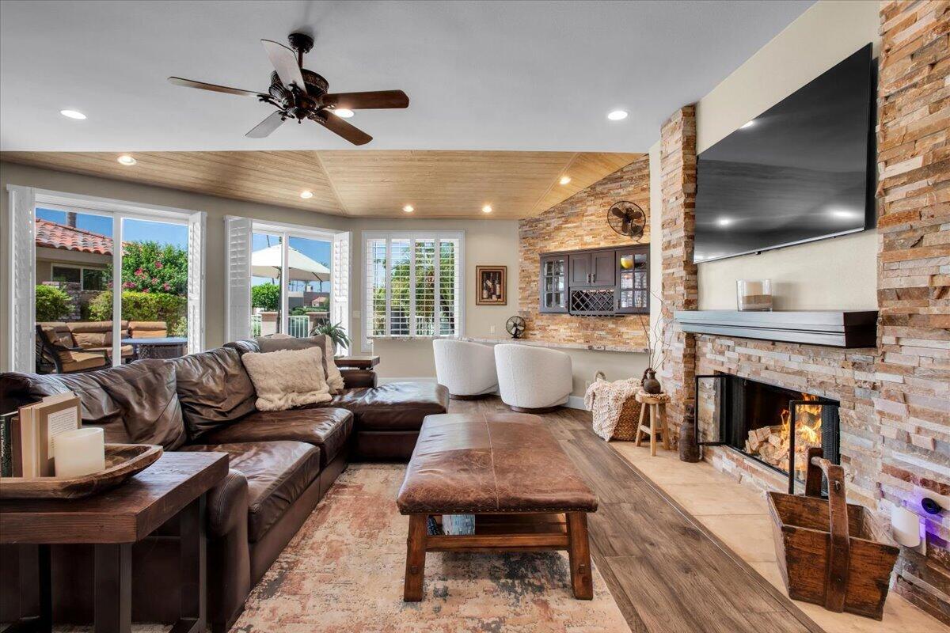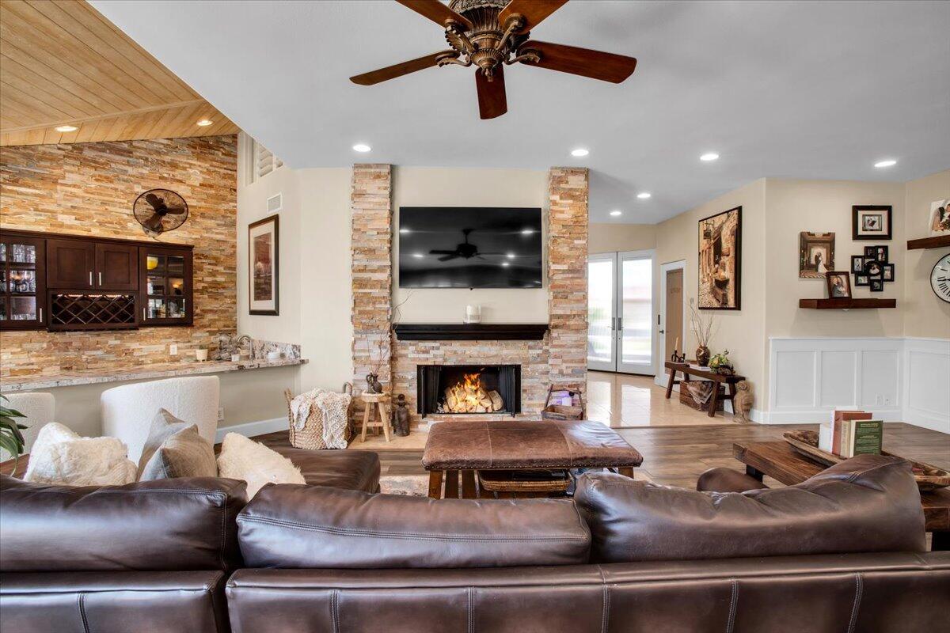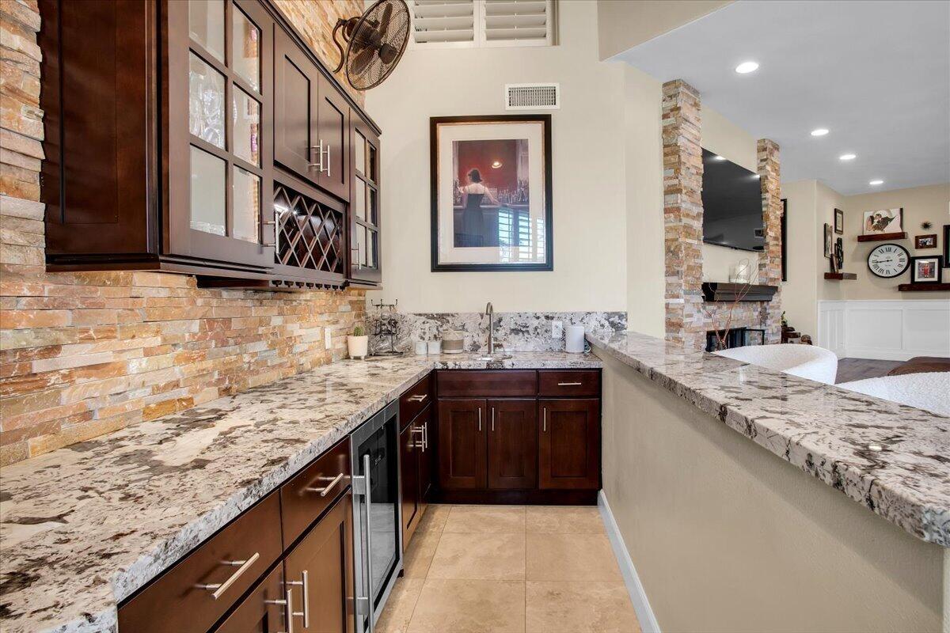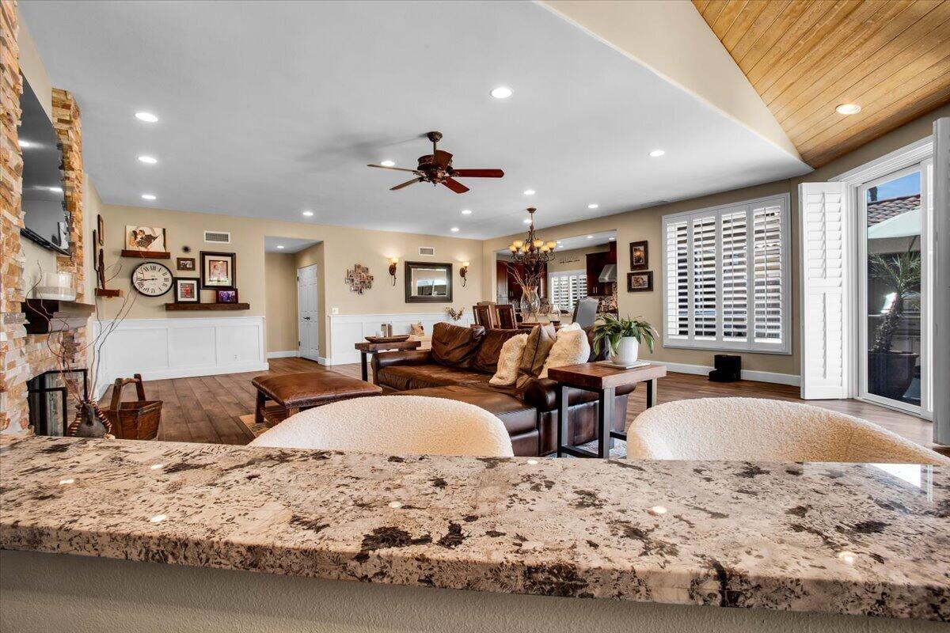209 Desert Lakes Dr, Rancho Mirage, CA 92270, USA
209 Desert Lakes Dr, Rancho Mirage, CA 92270, USABasics
- Date added: Added 4 months ago
- Category: Residential
- Type: Condominium
- Status: Active
- Bedrooms: 3
- Bathrooms: 4
- Area: 3049 sq ft
- Lot size: 6970 sq ft
- Year built: 1985
- Subdivision Name: Lake Mirage Racquet Club
- Bathrooms Full: 3
- Lot Size Acres: 0 acres
- County: Riverside
- MLS ID: 219116050
Description
-
Description:
Lakefront Luxury in Exclusive Lake Mirage.
Show all description
Discover this TOTALLY REMODELED 3,049sf end-unit in guard-gated Lake Mirage. With modern upgrades and a prime lakeside location, this home offers unmatched elegance. Open Layout: Kitchen wall removed to create a spacious great room with fireplace and sunken bar with Sub-Zero bar fridge. Chef's Kitchen: 6-burner Wolf range with pot filler, Sub-Zero fridge, Asko dishwasher, granite counters, cherry cabinets with pull-outs, farmhouse sink, and wine cellar. Primary Retreat: Two baths, two closets, fireplace, and private balcony with lake and mountain views. Additional Spaces: Guest room and office with custom built-ins. Upgrades: New dual-pane windows and sliders, shutters, whole-house water filtration system, travertine tile, water-resistant laminate (NO CARPET), recessed LED lighting, and ceiling fans throughout. Lakeside Patio: Large and private with built-in gas BBQ. Garage: Direct-access with A/C, epoxy floor, LED recessed lights, metal cabinets, and workbench. Community Perks: Lake Mirage offers a clubhouse, pools, spas, pickleball, tennis, and lake access for boating. HOA: $882/month. Roof assessment: $220/month (7/2024-6/2028). This home showcases quality and pride of ownership. Washer and dryer included. Don't miss this lakeside gem! See attached documents for details.
Open House
- 01/26/2509:00 PM to 11:00 PM
- 01/25/2509:00 PM to 11:00 PM
Location
- View: Lake, Mountain(s)
Building Details
- Cooling features: Ceiling Fan(s), Central Air, Dual
- Building Area Total: 3049 sq ft
- Garage spaces: 2
- Sewer: In, Connected and Paid
- Heating: Forced Air
- Roof: Clay Tile, Other
- Foundation Details: Slab
- Levels: Two
- Carport Spaces: 0
Amenities & Features
- Laundry Features: Individual Room
- Flooring: Tile, Wood
- Association Amenities: Banquet Facilities, Basketball Court, Billiard Room, Card Room, Clubhouse, Controlled Access, Fitness Center, Greenbelt/Park, Guest Parking, Lake or Pond, Meeting Room, Other Courts, Management, Other, Racquetball, Sport Court, Tennis Court(s)
- Parking Features: Direct Entrance, Driveway, Garage Door Opener
- Fireplace Features: Gas Starter, Stone
- WaterSource: Water District
- Appliances: Dishwasher, Disposal, Dryer, Exhaust Fan, Gas Range, Microwave Oven, Refrigerator, Washer, Water Filter
- Interior Features: Master Retreat, Walk In Closet, Granite Counters, Vaulted Ceiling(s), Crown Molding, Elevator, Open Floorplan, Recessed Lighting, Wet Bar
- Window Features: Double Pane Windows, Shutters
- Exterior Features: Balcony
- Fireplaces Total: 2
- Community Features: Pickle Ball Courts
Fees & Taxes
- Association Fee Frequency: Monthly
- Association Fee Includes: Building & Grounds, Clubhouse, Earthquake Insurance, Insurance, Maintenance Paid, Security
Miscellaneous
- CrossStreet: Country Club Drive
- Listing Terms: Cash, Cash to New Loan
- Special Listing Conditions: Standard
Courtesy of
- List Office Name: Bennion Deville Homes

