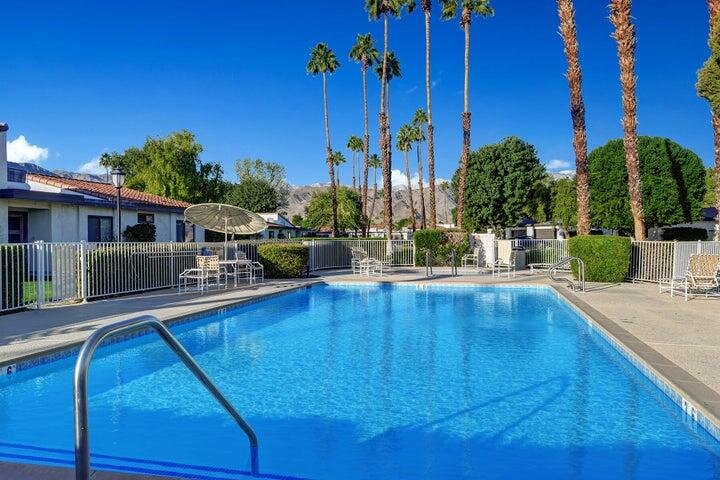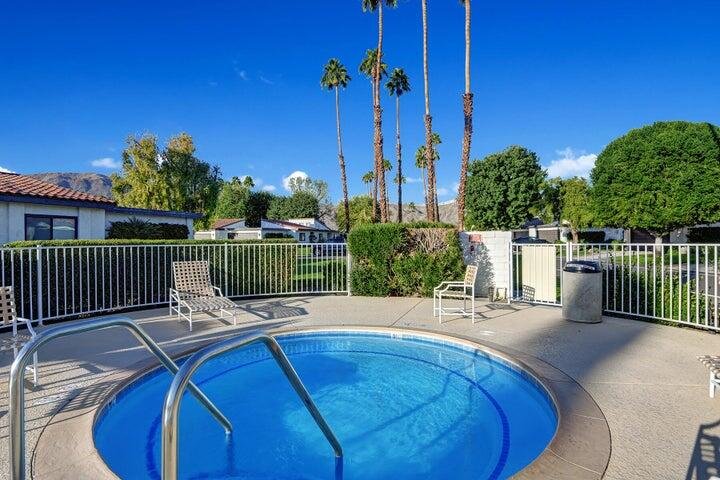35 Leon Way, Rancho Mirage, CA 92270, USA
35 Leon Way, Rancho Mirage, CA 92270, USABasics
- Date added: Added 3 weeks ago
- Category: Residential
- Type: Condominium
- Status: Active
- Bedrooms: 3
- Bathrooms: 2
- Area: 1621 sq ft
- Lot size: 2614 sq ft
- Year built: 1978
- Subdivision Name: Rancho Las Palmas Country Club
- Bathrooms Full: 1
- Lot Size Acres: 0 acres
- County: Riverside
- MLS ID: 219121665
Description
-
Description:
Your captivating desert retreat awaits your magic touches! Take in the spectacular mountain views from this spacious 30 Plan Rancho Las Palmas property perched on the 5th hole, North Course of Rancho Las Palmas. Terrific east & southeast exposure on large fairway offering sunny warm mornings & shaded late afternoons year round. The kitchen, living room and outdoor dining area all possess beautiful golf course and mountain views. Double doors open into this inviting home with 3 bedrooms, 2 bathrooms, 2 car attached garage, a laundry area inside the home and lovely outdoor spaces with peaceful views. Rancho Las Palmas has beautiful community pools and spas, a wonderful club house, tennis courts, and golf course. Home being offered as is.
Show all description
Open House
- 01/26/2509:00 PM to 11:00 PM
Location
- View: Golf Course, Mountain(s), Panoramic
Building Details
- Cooling features: Air Conditioning, Ceiling Fan(s), Central Air
- Building Area Total: 1621 sq ft
- Garage spaces: 2
- Construction Materials: Stucco
- Sewer: In, Connected and Paid
- Heating: Central, Forced Air, Natural Gas
- Roof: Clay Tile
- Foundation Details: Slab
- Levels: One
- Carport Spaces: 0
Amenities & Features
- Laundry Features: Laundry Area
- Pool Features: Community, In Ground
- Electric: 220 Volts in Laundry
- Flooring: Tile
- Utilities: Cable Available
- Association Amenities: Bocce Ball Court, Clubhouse, Fitness Center, Golf Course, Other Courts, Pet Rules, Paddle Tennis, Tennis Court(s)
- Fencing: Block, Masonry
- Parking Features: Direct Entrance, Driveway, Garage Door Opener, Total Covered Spaces
- WaterSource: Water District
- Appliances: Dishwasher, Disposal, Dryer, Electric Range, Gas Dryer Hookup, Ice Maker, Microwave Oven, Refrigerator, Washer, Water Line to Refrigerator
- Interior Features: Cathedral Ceiling(s)
- Lot Features: Front Yard, Landscaped, On Golf Course
- Window Features: Blinds, Vertical Blinds
- Spa Features: Community, Heated, Hot Tub, In Ground
- Patio And Porch Features: Brick - Tile, Wrap Around
- Community Features: Community Mailbox, Golf Course Within Development, Pickle Ball Courts
Fees & Taxes
- Association Fee Frequency: Monthly
- Association Fee Includes: Building & Grounds, Clubhouse, Security
School Information
- High School District: Palm Springs Unified
Miscellaneous
- CrossStreet: El Toro
- Listing Terms: 1031 Exchange, Cash, Cash to New Loan, Conventional
- Special Listing Conditions: Standard
Courtesy of
- List Office Name: Debra Kamino & Associates




































