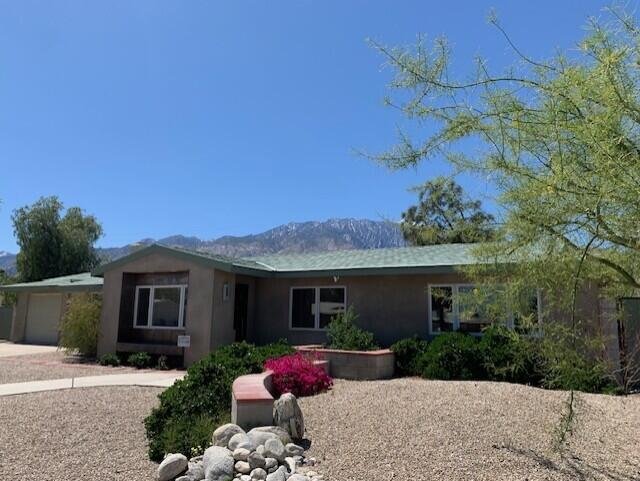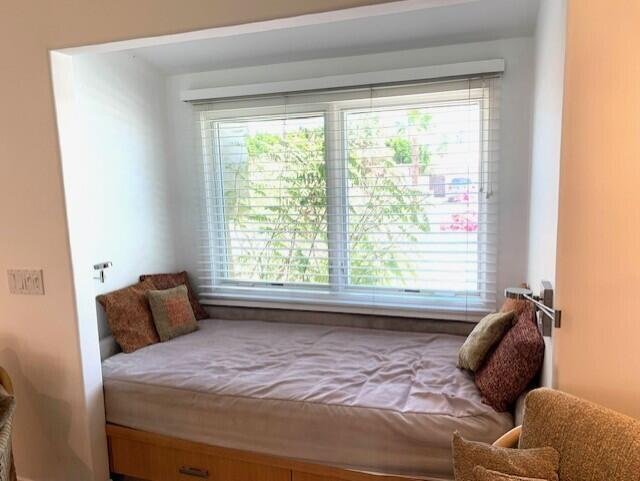3045 N Cerritos Dr, Palm Springs, CA 92262, USA
3045 N Cerritos Dr, Palm Springs, CA 92262, USABasics
- Date added: Added 5 months ago
- Category: Residential
- Type: Single Family Residence
- Status: Active
- Bedrooms: 2
- Bathrooms: 2
- Area: 1649 sq ft
- Lot size: 10018 sq ft
- Year built: 1978
- Subdivision Name: Desert Park Estates
- Bathrooms Full: 1
- Lot Size Acres: 0 acres
- County: Riverside
- MLS ID: 219109780
Description
-
Description:
Final price reduction, bank wants an offer!! Reverse Mortgage payoff .... Two of Palm Springs renowned award winners Alice Tipton (Interior design) and Paul Kaufman (craftsman and designer) put their spin on this 1700 square foot (approximately) home and it is ''ONE OF A KIND''!!!! This home boasts an open floor plan from entry foyer to great room and expansive custom kitchen. The primary suite and master bath are second to none with a jacuzzi tub and low entry floor to ceiling tile shower. The second bedroom has become an office space for the work from home couple. The bonus room (behind garage) has a separate entrance and could become an ADU (3rd bedroom) with the addition of a bathroom where plumbing is already in place and separate entrance. Two car garage with separate doors and openers, room for RV if so desired on either side of home. This large lot has room for a pool, spool, or a private in ground jacuzzi. The construction is top quality from copper plumbing to a lifetime roof, custom woodworking, and so much more. NO HOA , NO Land Lease! EZ to show, don't miss out on this one!!! Agents please see private remarks.
Show all description
Location
- View: Mountain(s)
Building Details
- Cooling features: Air Conditioning, Central Air
- Building Area Total: 1649 sq ft
- Garage spaces: 2
- Construction Materials: Stucco
- Architectural Style: Contemporary, Ranch
- Sewer: In, Connected and Paid
- Heating: Central, Forced Air, Natural Gas
- Roof: Other, Tile
- Foundation Details: Slab
- Levels: Ground Level, No Unit Above
- Carport Spaces: 0
Amenities & Features
- Electric: In Garage, In Kitchen
- Flooring: Tile
- Utilities: Cable TV
- Fencing: Block, Fenced
- Parking Features: Direct Entrance, Driveway, Garage Door Opener, On Street, RV, RV Parking Dimensions, Total Uncovered/Assigned Spaces
- Fireplace Features: Gas
- WaterSource: Water District, Other
- Appliances: Convection Oven, Dishwasher, Dryer, Gas Cooktop, Microwave Oven, Refrigerator, Washer, Water Line to Refrigerator
- Interior Features: Built-In Features, Main Floor Master Bedroom, Master Suite, Open Floorplan, Recessed Lighting
- Lot Features: Back Yard, Front Yard, Landscaped, Rectangular Lot
- Window Features: Blinds, Skylight(s)
- Patio And Porch Features: Concrete Slab, Covered
- Fireplaces Total: 1
School Information
- High School District: Palm Springs Unified
Miscellaneous
- Road Surface Type: Paved
- CrossStreet: Raquet Club to south, Joyce to north
- Listing Terms: Cash, Cash to New Loan, Conventional
- Special Listing Conditions: Standard
Courtesy of
- List Office Name: Thomas Masters, Broker






























