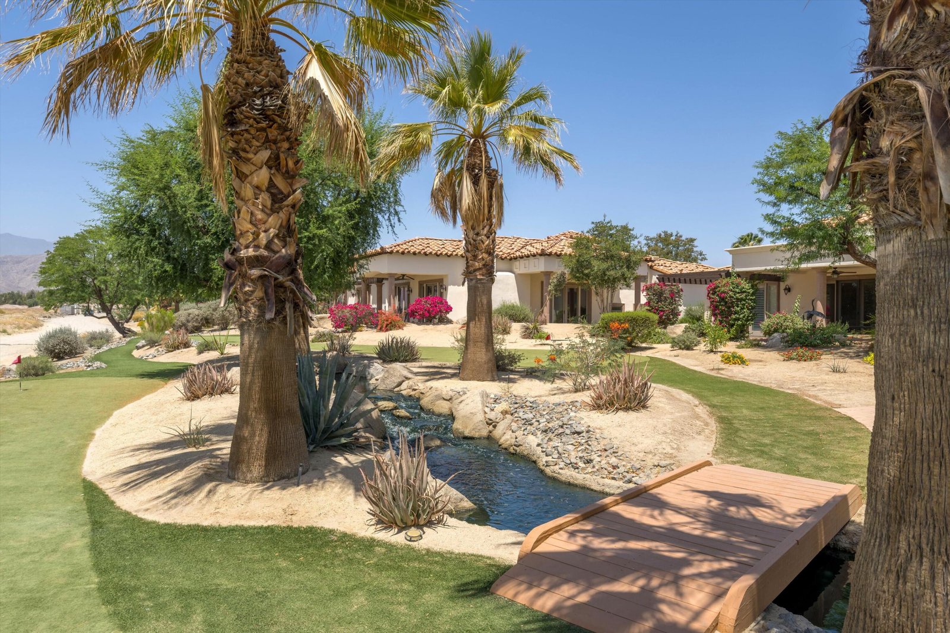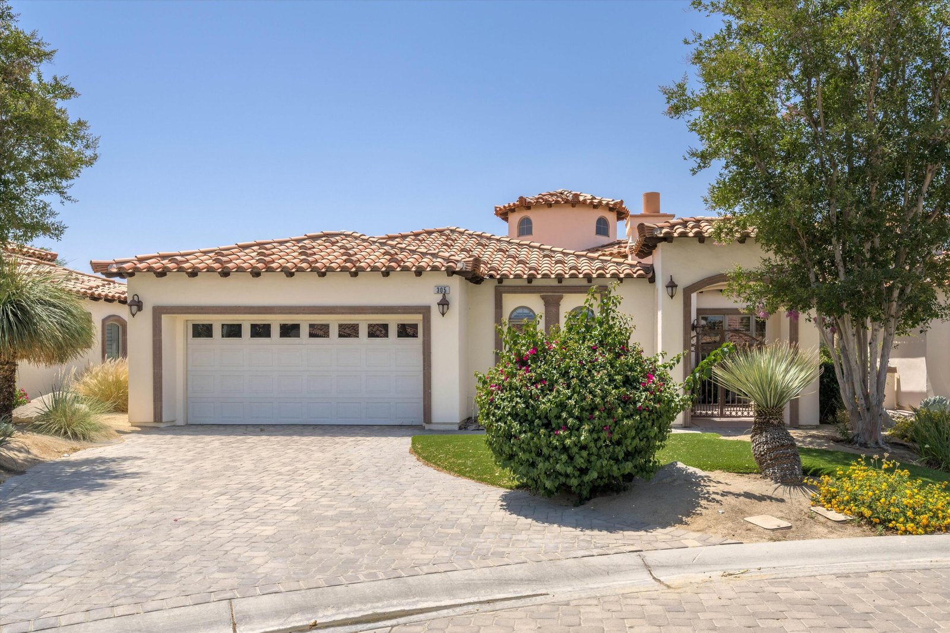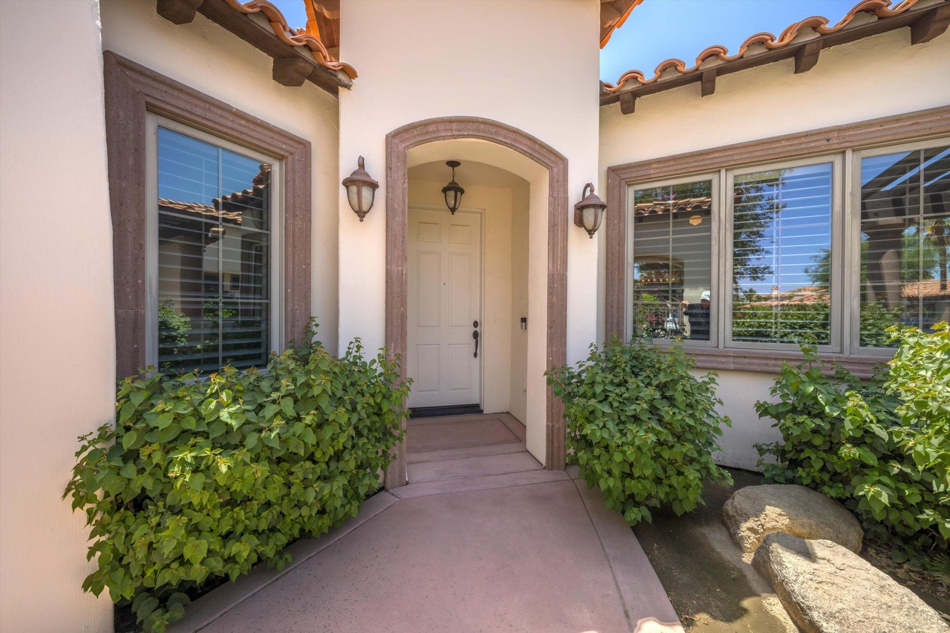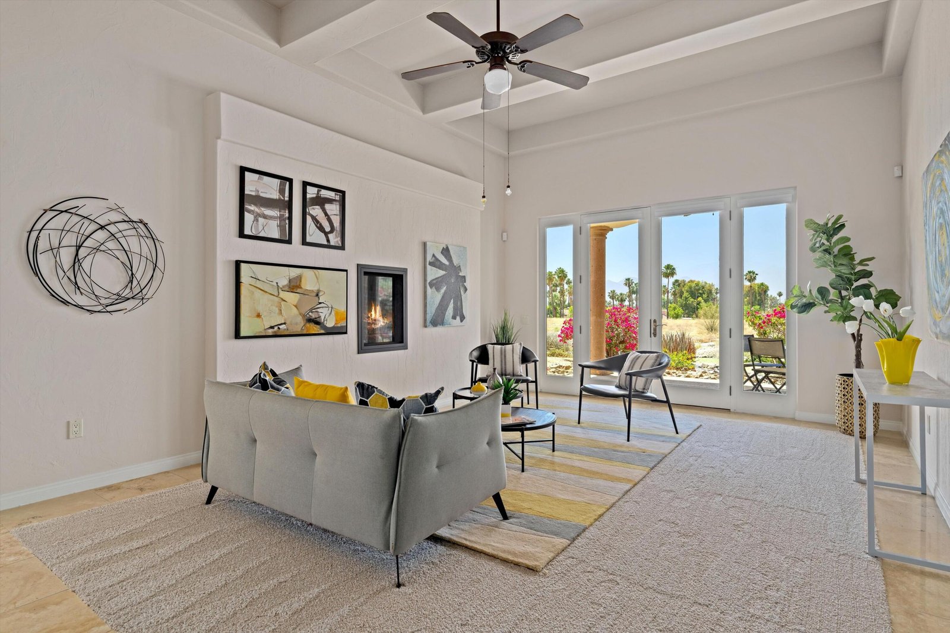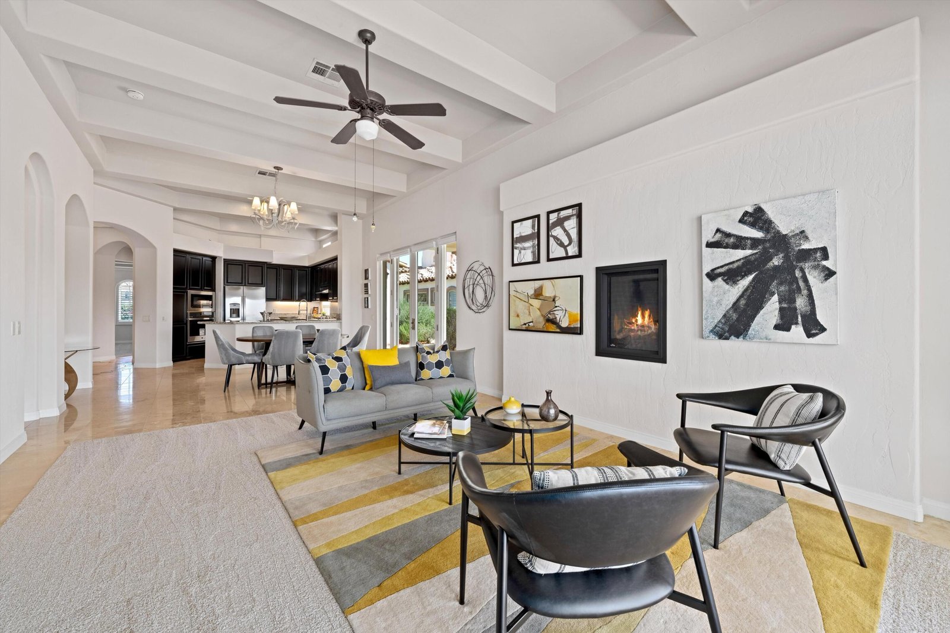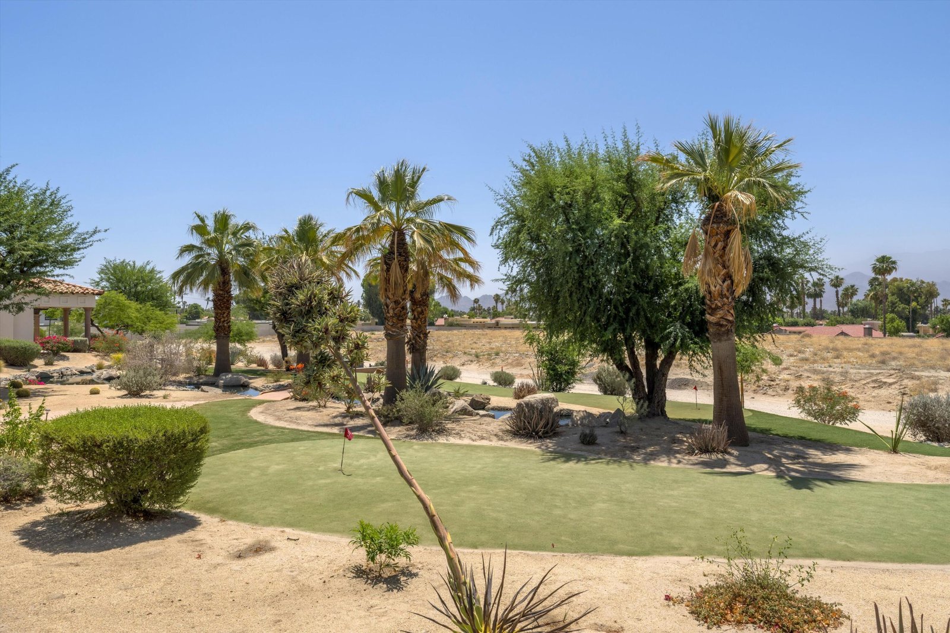400 Via Tuscany, Palm Desert, CA 92260, USA
400 Via Tuscany, Palm Desert, CA 92260, USABasics
- Date added: Added 3 weeks ago
- Category: Residential
- Type: Condominium
- Status: Active
- Bedrooms: 2
- Bathrooms: 2
- Area: 1956 sq ft
- Lot size: 2560 sq ft
- Year built: 2005
- Subdivision Name: Villa Portofino
- Bathrooms Full: 1
- Lot Size Acres: 0.06 acres
- County: Riverside
- MLS ID: 219118322
Description
-
Description:
Step through your gated courtyard into luxury living with this meticulously updated rare Casita on a secluded, end of cul-de-sac south facing lot. 2-bedrooms plus office/den w/fireplace & built-ins, 2-baths, indoor laundry,& a direct entry 2-car garage;. A perfect blend of comfort & sophistication. The Great Room showcases a contemporary fireplace & breathtaking south mountain views, complemented by high ceilings and abundant natural light. Indulge in the spacious primary suite, set apart from the guest suite & featuring a luxurious bath with separate tub, shower, dual sinks & large walk-in closet. Offering optimum sunshine, elevated, panoramic 180 degree mountain views and by a putting green & small steam. Freshly painted and boasting newer kitchen appliances, newer bedroom carpets and newer A/C,
Residents of this over 55, close-in community have access to a wealth of amenities, including a 30,000 sq. ft. clubhouse with its large pool & spa, cabanas, bistro dining, fitness center, meeting rooms, card & game rooms, clubs, classes, social events, bocce ball, and even concierge service. Conveniently located, this home is just moments away from the clubhouse, shopping, restaurants, & all that the area has to offer. Don't miss your opportunity to experience the epitome of desert luxury living.
Show all description
Open House
- 01/19/2507:30 PM to 10:00 PM
- 01/26/2507:00 PM to 09:00 PM
Location
- View: Mountain(s), Panoramic
Building Details
- Cooling features: Air Conditioning, Ceiling Fan(s), Central Air
- Building Area Total: 1956 sq ft
- Garage spaces: 2
- Construction Materials: Stucco
- Sewer: In, Connected and Paid
- Heating: Forced Air
- Roof: Tile
- Foundation Details: Slab
- Levels: One
- Carport Spaces: 0
Amenities & Features
- Laundry Features: In Closet, Laundry Area
- Pool Features: Community, In Ground
- Flooring: Carpet, Ceramic Tile
- Utilities: Cable Available
- Association Amenities: Banquet Facilities, Billiard Room, Card Room, Clubhouse, Controlled Access, Fitness Center, Greenbelt/Park, Guest Parking, Maintenance Grounds, Meeting Room, Management, Pet Rules
- Parking Features: Direct Entrance, Garage Door Opener, Unassigned
- Fireplace Features: Gas Log, Gas Starter, Den
- WaterSource: Water District
- Appliances: Dishwasher, Disposal, Dryer, Exhaust Fan, Gas Cooktop, Gas Oven, Gas Range, Refrigerator, Washer
- Interior Features: Master Suite, Walk In Closet, Granite Counters
- Lot Features: Premium Lot, Landscaped, Cul-De-Sac, Corner Lot, Greenbelt
- Window Features: Custom Window Covering, Double Pane Windows, Shutters
- Spa Features: Community, Heated, In Ground
- Patio And Porch Features: Covered, Other
- Fireplaces Total: 2
- Senior Community: 1
- Community Features: Community Mailbox
Fees & Taxes
- Association Fee Frequency: Monthly
- Association Fee Includes: Building & Grounds, Cable TV, Clubhouse, Trash
Miscellaneous
- CrossStreet: Country Club and Via Tuscany
- Listing Terms: Cash, Cash to New Loan, Conventional
- Special Listing Conditions: Standard
Courtesy of
- List Office Name: Bennion Deville Homes

