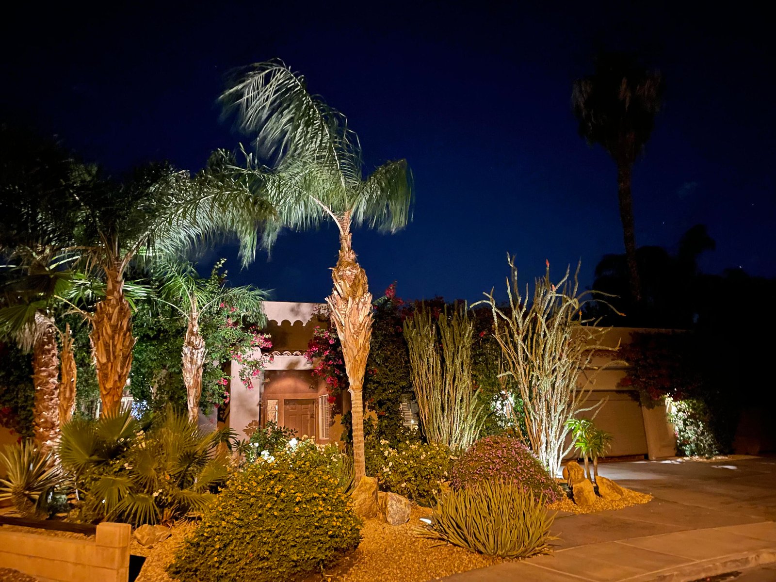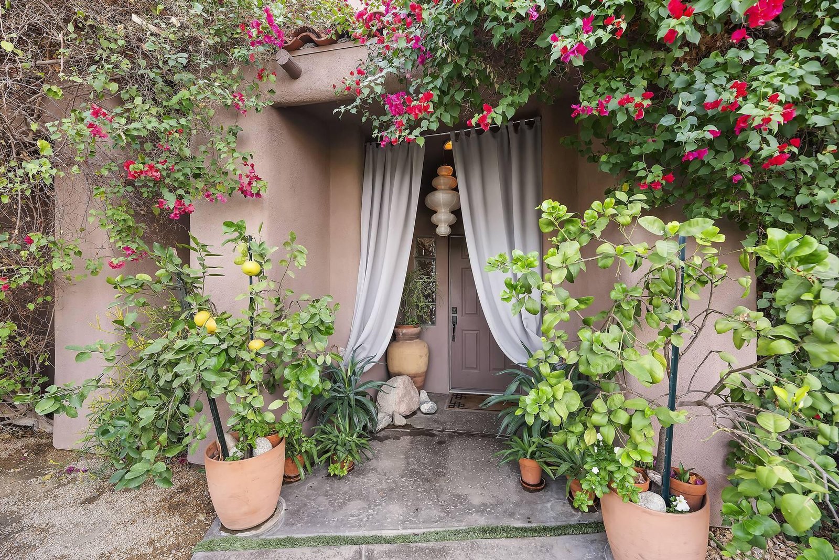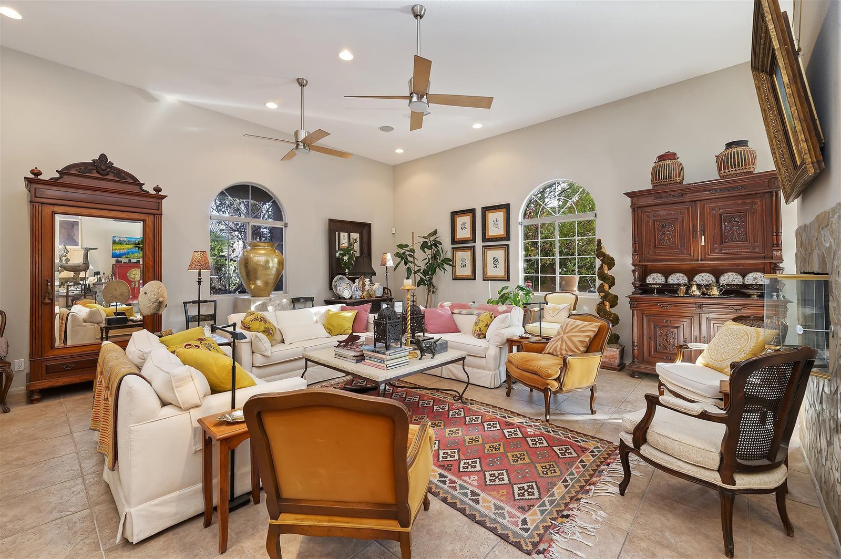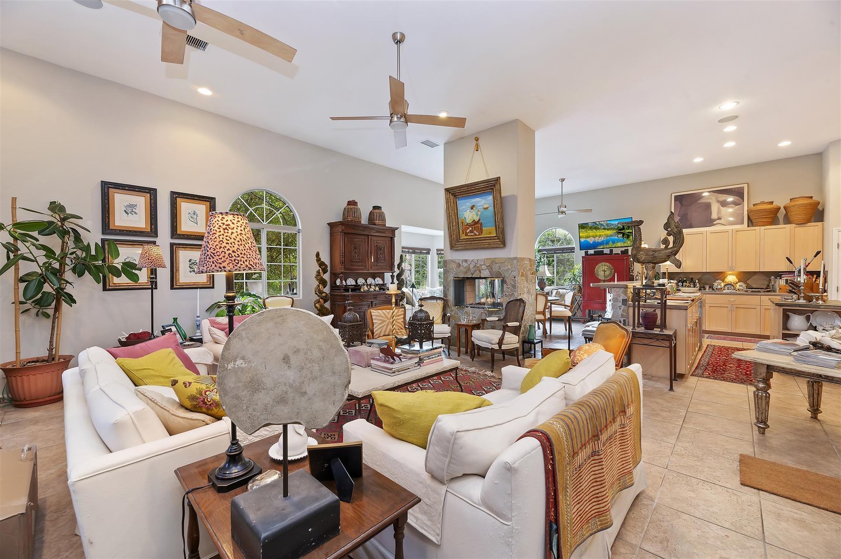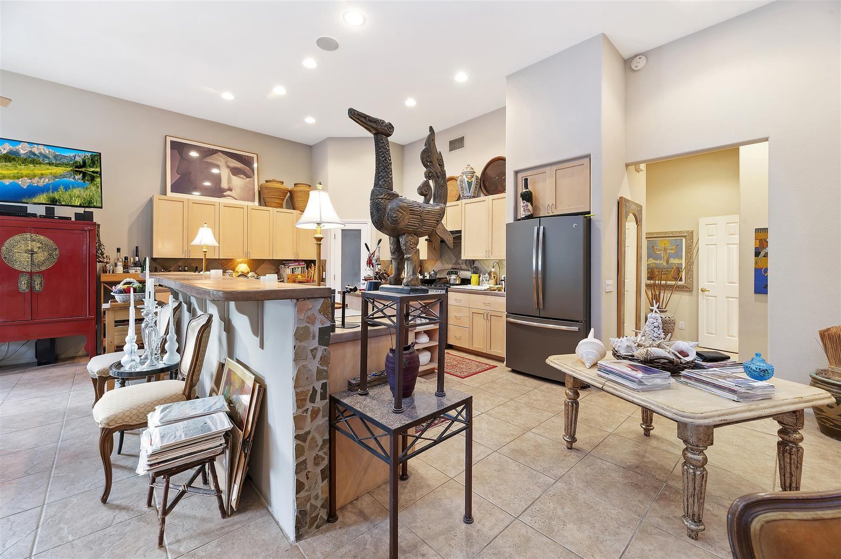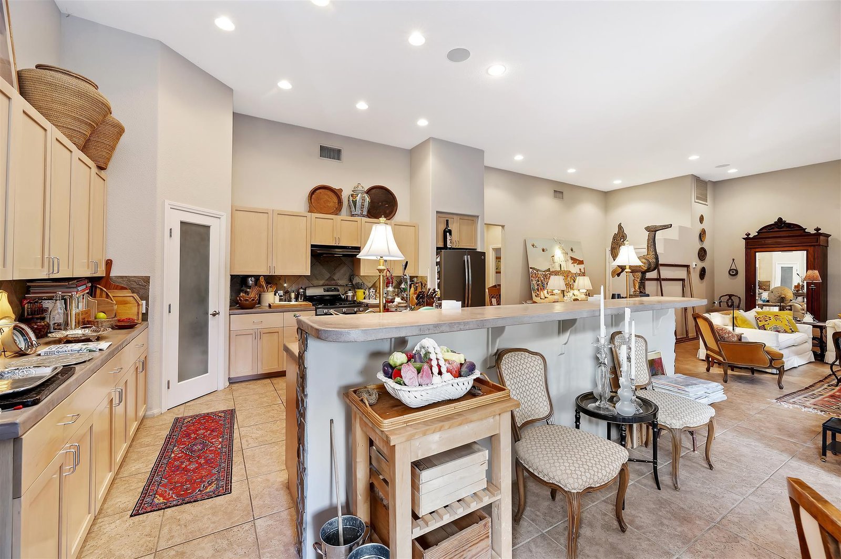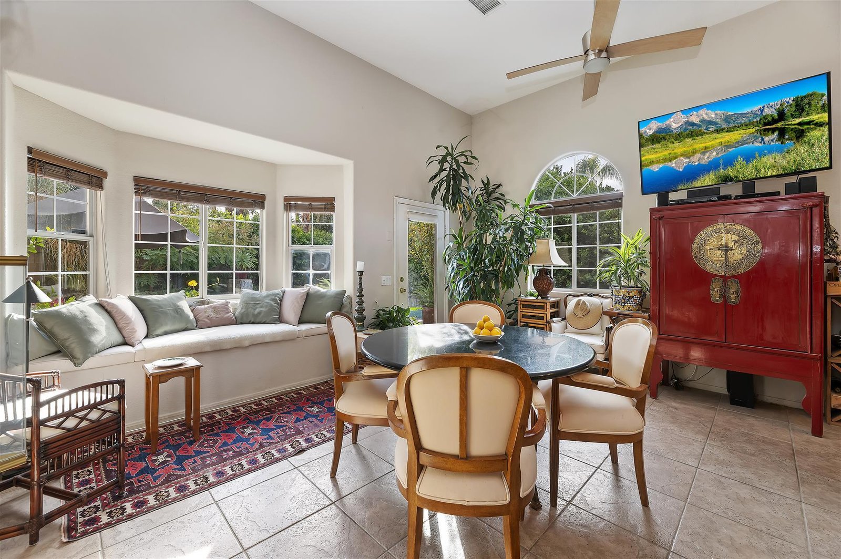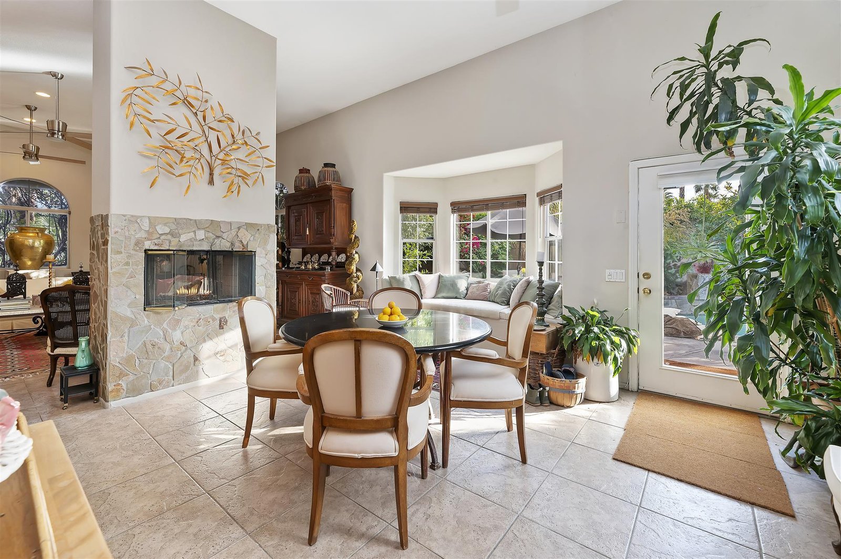35659 Tranquil Pl, Cathedral City, CA 92234, USA
35659 Tranquil Pl, Cathedral City, CA 92234, USABasics
- Date added: Added 3 weeks ago
- Category: Residential
- Type: Single Family Residence
- Status: Active
- Bedrooms: 3
- Bathrooms: 3
- Area: 2160 sq ft
- Lot size: 7841 sq ft
- Year built: 2001
- Subdivision Name: Serenity Cove
- Bathrooms Full: 2
- Lot Size Acres: 0 acres
- County: Riverside
- MLS ID: 219120989
Description
-
Description:
Welcome to an exquisite sanctuary of luxury at 35659 Tranquil Place where this territorial revival style home is nestled in the exclusive gated community of Serenity Cove, with 64 semi custom homes. This designers own home is a remarkable 3-bedroom with a 4th office convertible bedroom, 3-bath residence redefining elegance and comfort. The sprawling 2,160 sq ft interior is adorned with modern architectural features like high ceilings, a graceful see-through gas fireplace between the living room and dining area, and recessed lighting throughout. The spacious primary bedroom offers a serene retreat with not only ample sleeping area but enough room to relax with views to lush gardens. Its ensuite bathroom features a separate shower and a deep soaking tub designed for ultimate relaxation. Sliding doors lead out to an ultra-lavish, European-inspired garden, complete with a private pool and spa surrounded by serene waterfalls. Enjoy evenings with friends in the tranquil sitting areas, all while surrounded by lush landscaping. Cutting-edge solar panels and a heat pump water heater provide eco-friendly living, making this property as sustainable as it is stunning. This water heater not only heats water but cools the storage and garage, which is much needed in the summer. Situated near vibrant shopping and dining options, as well as recreational areas, this is more than just a home—it's a lifestyle.
Show all description
Location
Building Details
- Cooling features: Air Conditioning, Ceiling Fan(s), Central Air, Electric
- Building Area Total: 2160 sq ft
- Garage spaces: 2
- Construction Materials: Stucco
- Architectural Style: Santa Fe
- Sewer: In Street Paid
- Heating: Central, Forced Air, Natural Gas
- Roof: Flat, Foam
- Foundation Details: Slab
- Levels: Ground
- Carport Spaces: 0
Video
- Virtual Tour URL Unbranded: https://tour.caimagemaker.com/l/?id=181879IDX
Amenities & Features
- Laundry Features: Individual Room
- Pool Features: Gunite, In Ground, Private, Waterfall, Tile
- Electric: 220 Volts in Laundry
- Flooring: Carpet, Ceramic Tile
- Association Amenities: Greenbelt/Park, Management, Pet Rules
- Fencing: Block
- Parking Features: Garage Door Opener, Side By Side, Total Uncovered/Assigned Spaces
- Fireplace Features: Gas, Raised Hearth, See Through, Living Room
- WaterSource: Mutual Water Source
- Appliances: Dishwasher, Disposal, Gas Range, Refrigerator, Water Line to Refrigerator
- Interior Features: Main Floor Bedroom, Master Suite, Walk In Closet, Concrete Counters, Open Floorplan, Recessed Lighting, Storage
- Lot Features: Back Yard, Front Yard, Landscaped, Private, Cul-De-Sac
- Window Features: Bay Window(s), Screens
- Spa Features: Private, Gunite, In Ground
- Patio And Porch Features: Concrete Slab
- Fireplaces Total: 1
- Community Features: Community Mailbox
Fees & Taxes
- Association Fee Frequency: Monthly
- Association Fee Includes: Building & Grounds, Security
Miscellaneous
- CrossStreet: Converse and Date Palm
- Listing Terms: Cash, Cash to New Loan, Conventional
- Special Listing Conditions: Standard
Courtesy of
- List Office Name: Platinum Star Properties


