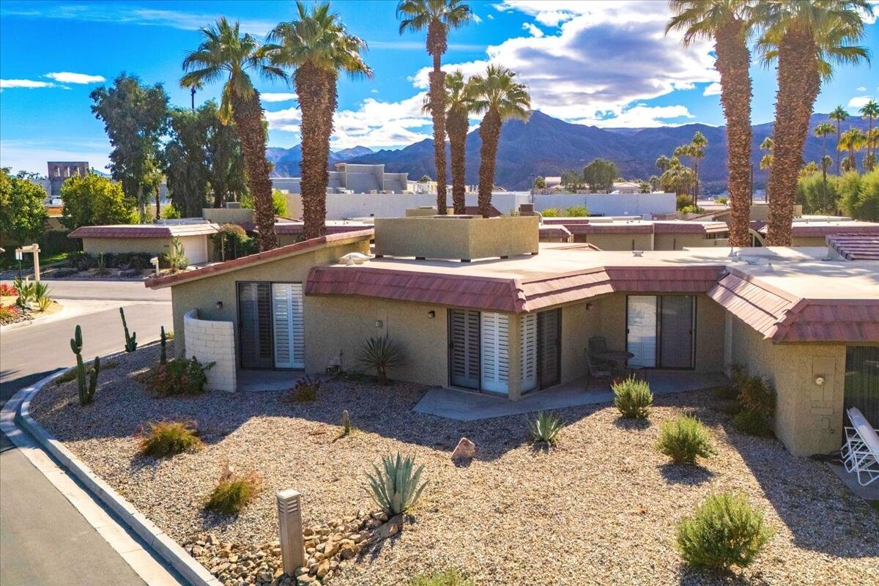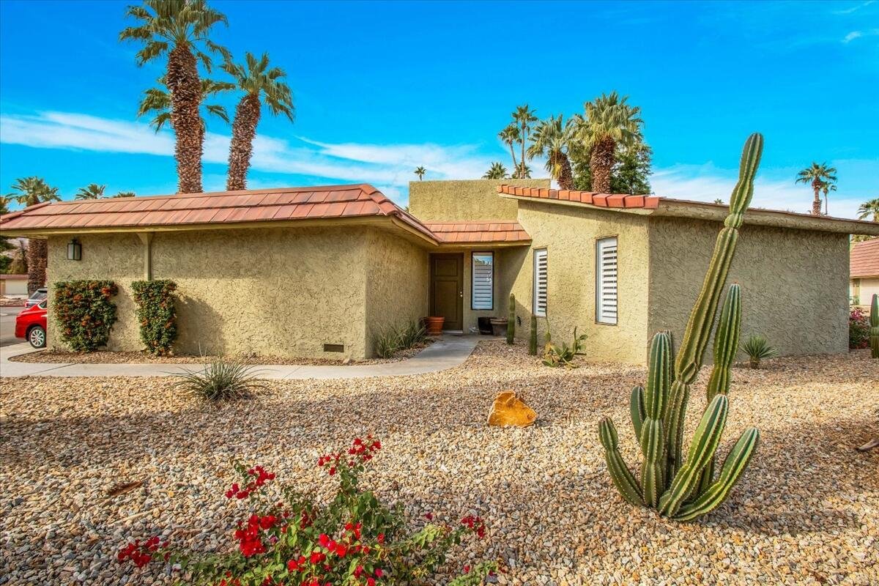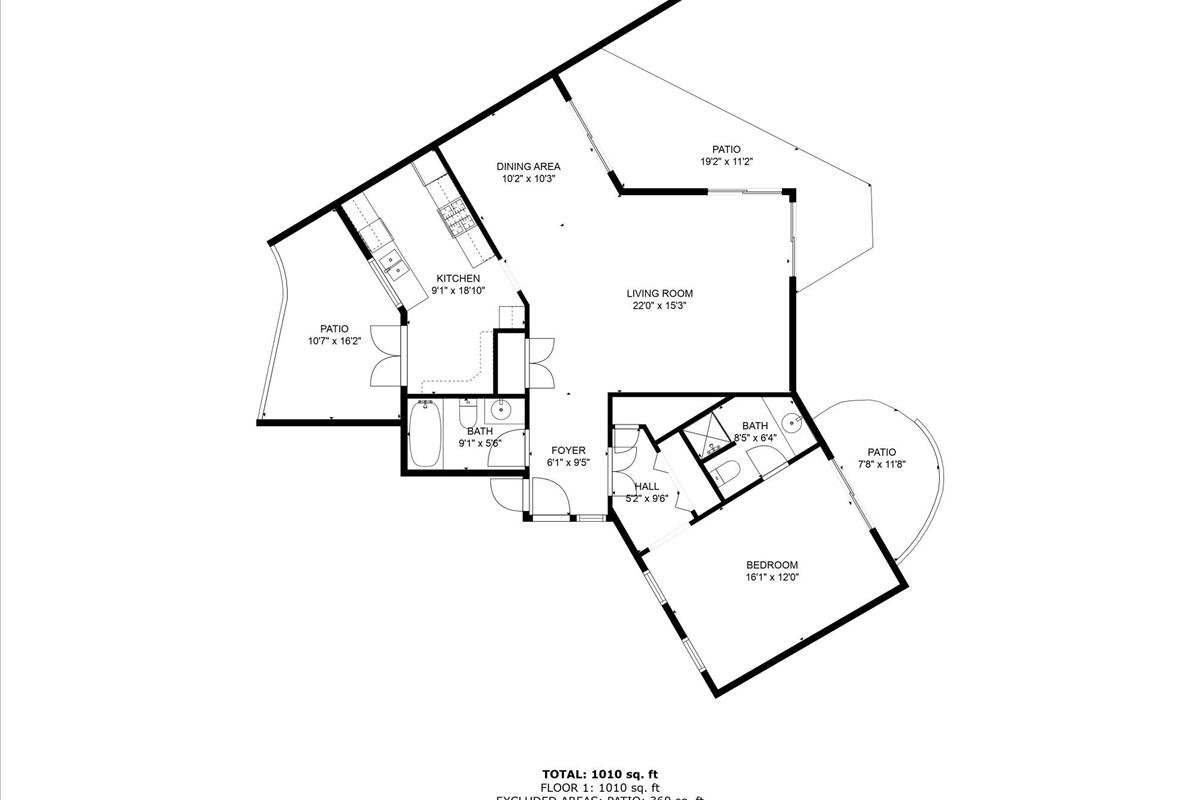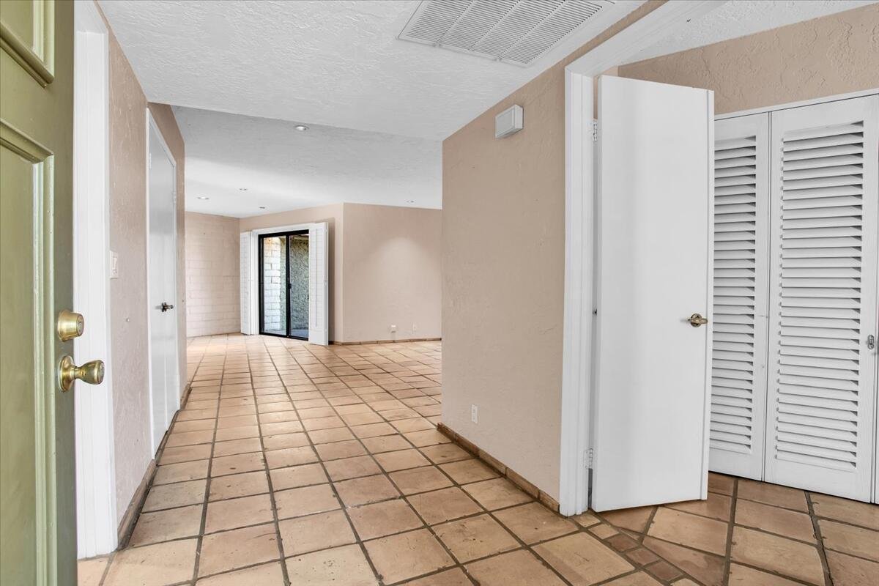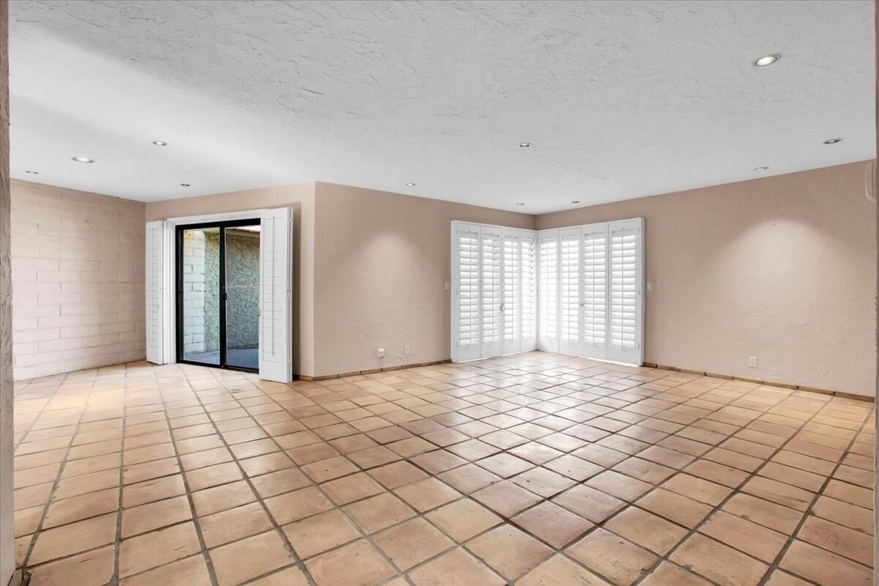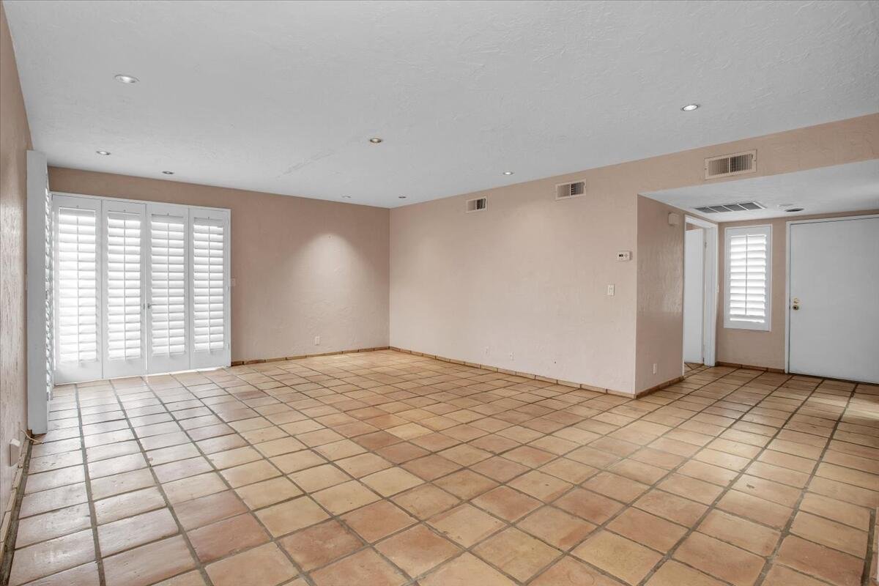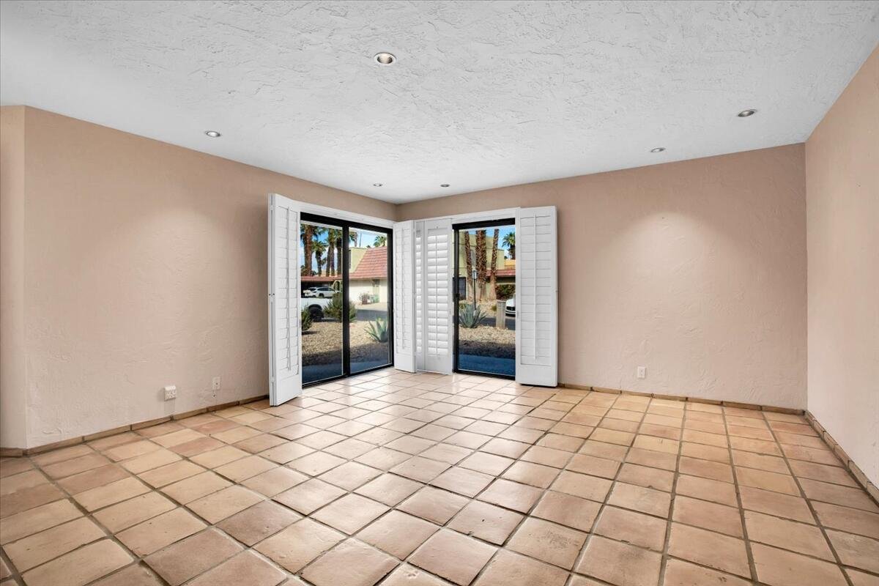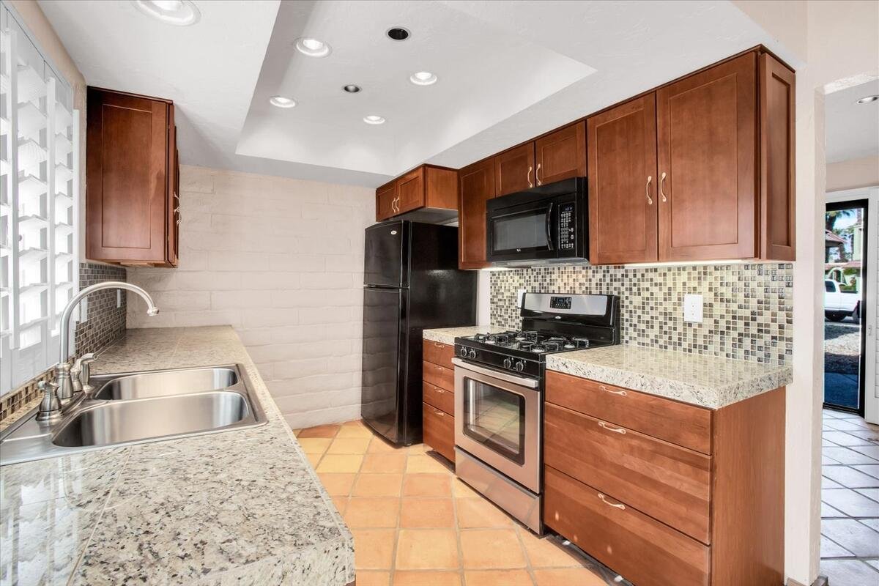35703 Pso Circulo W, Cathedral City, CA 92234, USA
35703 Pso Circulo W, Cathedral City, CA 92234, USABasics
- Date added: Added 3 weeks ago
- Category: Residential
- Type: Condominium
- Status: Active
- Bedrooms: 1
- Bathrooms: 2
- Area: 1029 sq ft
- Lot size: 1307 sq ft
- Year built: 1979
- Subdivision Name: Cathedral Canyon Country Club
- Bathrooms Full: 2
- Lot Size Acres: 0 acres
- County: Riverside
- MLS ID: 219120664
Description
-
Description:
*Owner May Carry, submit terms for consideration* Cathedral Canyon Country Club—centrally located in a gated resort community nestled between Palm Springs & Rancho Mirage. This 1-bed, 2-bath end unit features an open concept living space, offering versatility to suit your lifestyle. The North/South exposure provides warm natural light, creating a serene ambiance. Updated kitchen features granite counters and stainless appliances with abundant cabinetry. Breakfast nook seamlessly flows to an enclosed patio—offering a peaceful location to savor your morning coffee! Enjoy a spacious primary ensuite with vaulted ceiling and large closet, providing a private retreat to relax and unwind. A 2-car attached garage with added convenience of washer/dryer. Community pool & spa are located close by. Cathedral Canyon Country Club features 450 acres of a park-like environment including 18-hole golf course, tennis, and clubhouse with Jax Bar + Dining. Convenient gate access to nearby shopping, restaurants, Community Amphitheater & Agua Caliente Casino, Cathedral City. International Airport & downtown Palm Springs are just minutes away. Perfect for your full-time residence, weekend getaway or seasonal living! HOA fee includes cable TV, internet, trash/recycling, exterior maintenance, and landscaping. Excellent value + Excellent location = Excellent investment! Stop searching and START living!
Show all description
Open House
- 01/25/2507:30 PM to 09:00 PM
Location
- View: Park/Green Belt
Building Details
- Cooling features: Air Conditioning, Ceiling Fan(s), Central Air
- Building Area Total: 1029 sq ft
- Garage spaces: 2
- Construction Materials: Stucco
- Architectural Style: Mediterranean, Spanish
- Sewer: In, Connected and Paid
- Heating: Central, Forced Air, Hot Water, Natural Gas
- Roof: Tile
- Foundation Details: Slab
- Levels: Ground Level, No Unit Above
- Carport Spaces: 0
Amenities & Features
- Laundry Features: In Garage
- Pool Features: Community, Fenced, Heated, In Ground, Safety Fence, Gunite
- Flooring: Tile
- Utilities: Cable Available
- Association Amenities: Banquet Facilities, Card Room, Clubhouse, Controlled Access, Golf Course, Guest Parking, Maintenance Grounds, Pet Rules, Tennis Court(s)
- Fencing: Block, Privacy
- Parking Features: Direct Entrance, Driveway, Garage Door Opener, Guest, On Street, Total Covered Spaces, Side By Side, Total Uncovered/Assigned Spaces
- Appliances: Dishwasher, Disposal, Dryer, Electric Oven, Gas Cooktop, Microwave Oven, Refrigerator, Self Cleaning Oven, Washer
- Interior Features: Master Suite, Walk In Closet, Beamed Ceilings, Open Floorplan, Recessed Lighting, Storage, Granite Counters
- Lot Features: Landscaped, Level, Cul-De-Sac, Corner Lot, Near Public Transit
- Window Features: Shutters
- Spa Features: Community, Gunite, In Ground
- Patio And Porch Features: Concrete Slab, Enclosed
- Community Features: Golf Course Within Development
Nearby Schools
- Elementary School: Cathedral City
Fees & Taxes
- Association Fee Frequency: Monthly
- Association Fee Includes: Building & Grounds, Cable TV, Insurance
School Information
- High School District: Palm Springs Unified
- HighSchool: Cathedral City
- Middle Or Junior School: Nellie N. Coffman
Miscellaneous
- CrossStreet: Date Palm & Converse
- Listing Terms: Cash, Cash to New Loan, Conventional, Owner May Carry, Submit
- Special Listing Conditions: Standard
Courtesy of
- List Office Name: Compass

