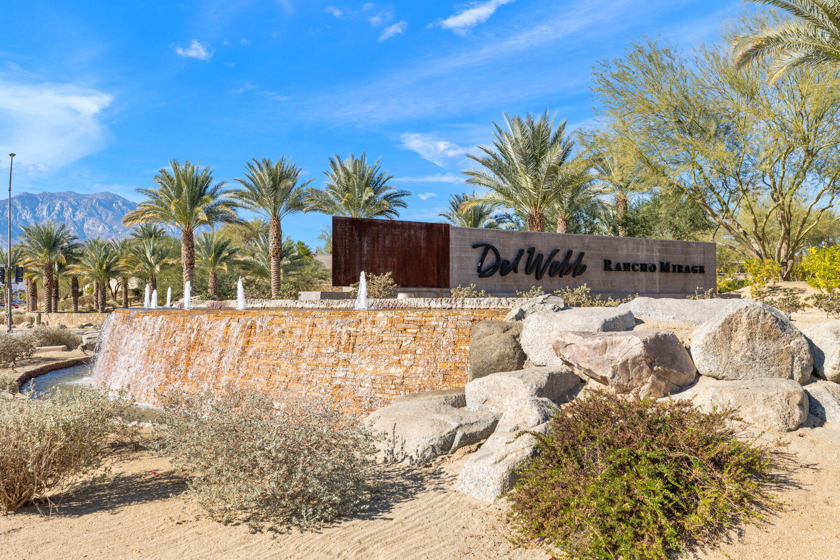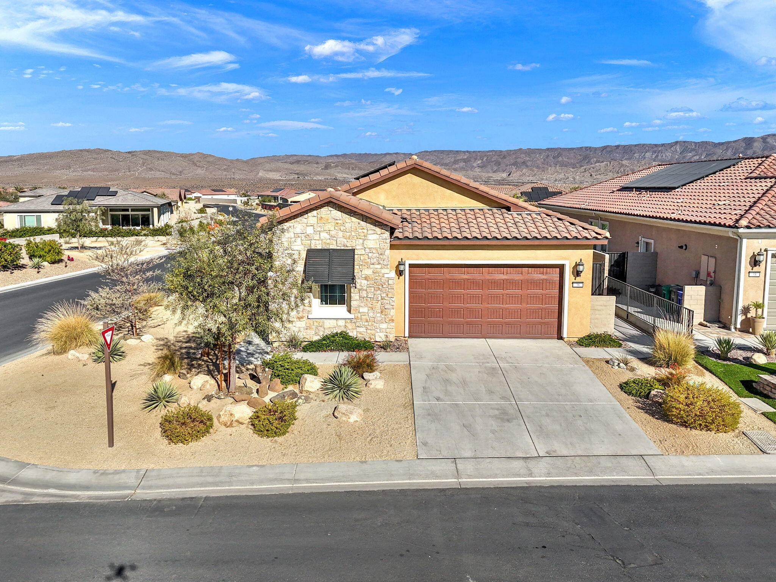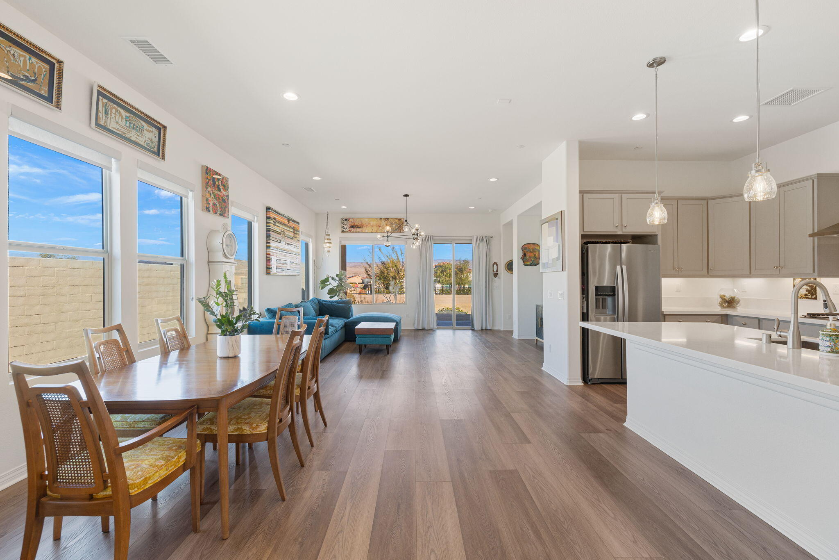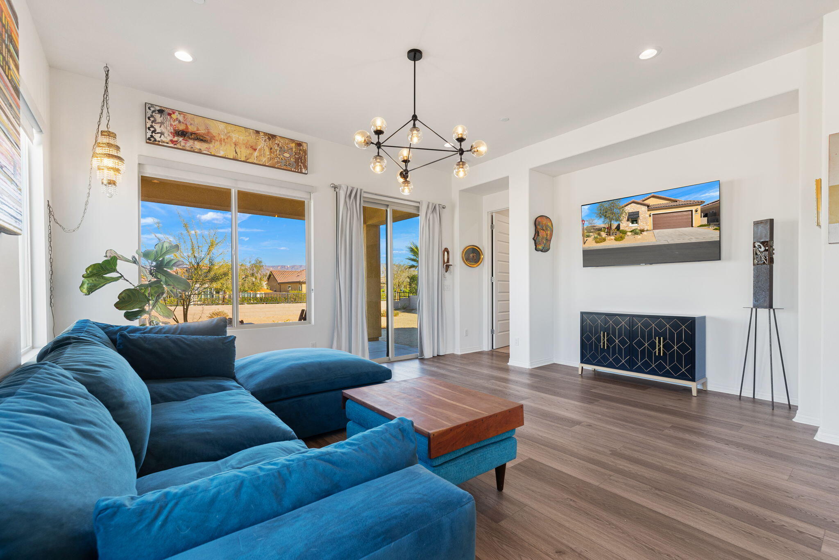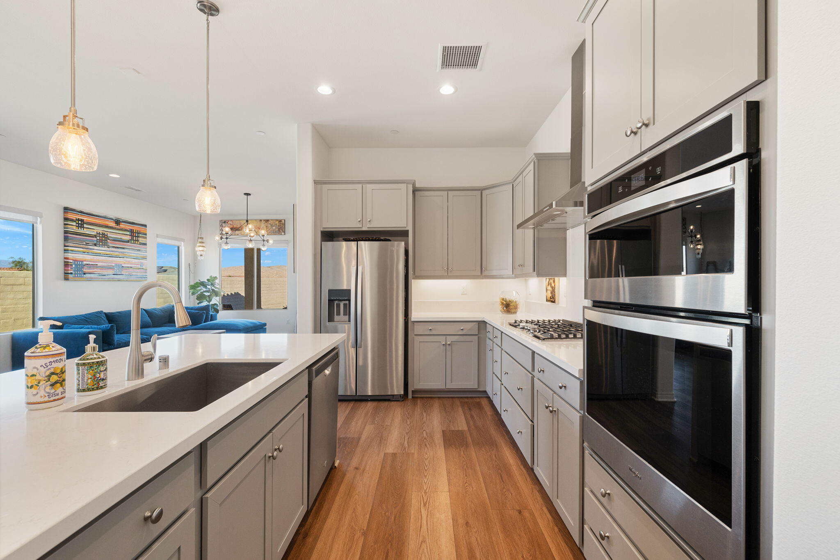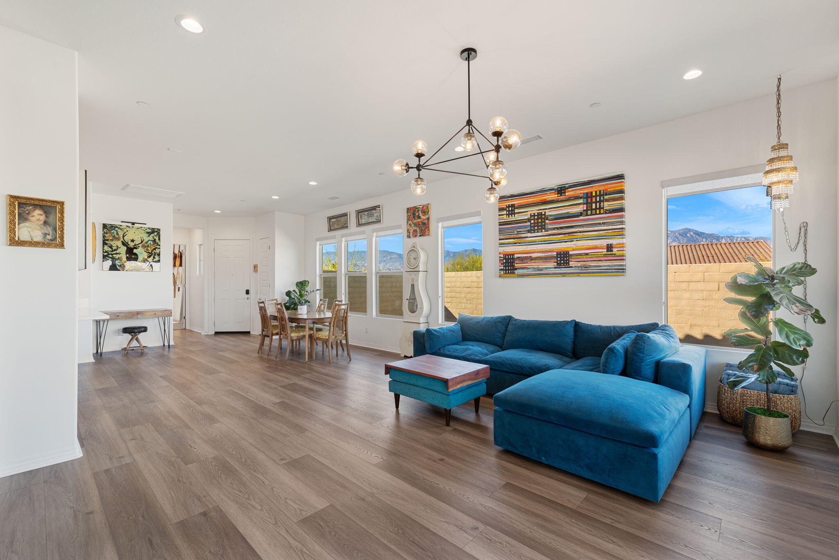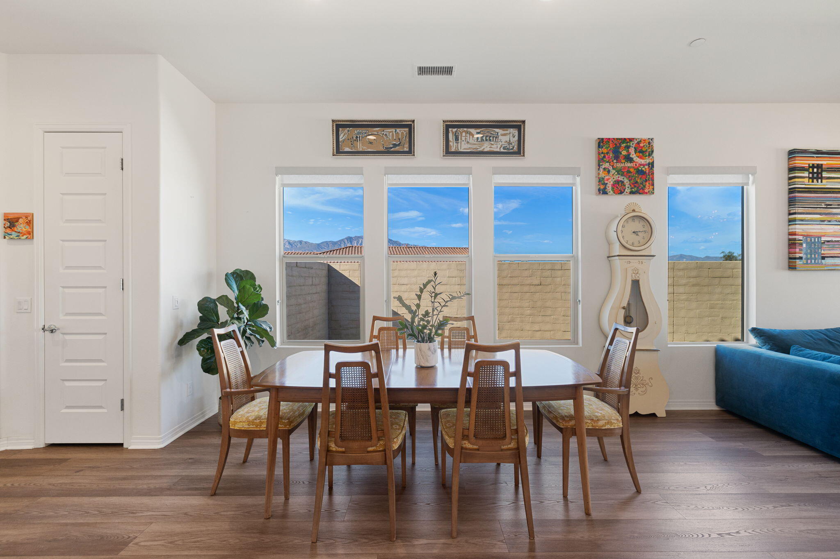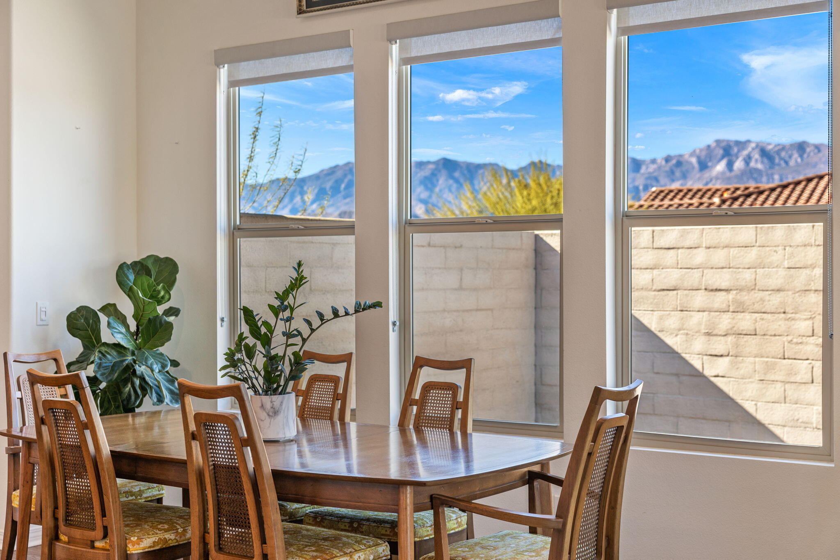36 Grenache, Rancho Mirage, CA 92270, USA
36 Grenache, Rancho Mirage, CA 92270, USABasics
- Date added: Added 3 weeks ago
- Category: Residential
- Type: Single Family Residence
- Status: Active
- Bedrooms: 2
- Bathrooms: 2
- Area: 1451 sq ft
- Lot size: 7379 sq ft
- Year built: 2021
- Subdivision Name: Del Webb RM
- Bathrooms Full: 1
- Lot Size Acres: 0 acres
- County: Riverside
- MLS ID: 219122402
Description
-
Description:
Del Webb Rancho Mirage offers dramatic mountain and desert vistas, awesome club, gym and pool amenities, grass parks, and miles of lifestyle walkways. This home sits on a generous elevated CORNER lot which capitalizes on the surrounding views, open spaces and our dramatic Santa Rosa and San Jacinto mountains in the distance. High ceilings, big bedrooms and bathrooms, 2 car insulated garage, laundry room, pantry and large chef's kitchen open to the living areas and remarkable views. PAID SOLAR !! Beautiful stainless appliances, quartz counters and PLENTY of cabinet space.
Show all description
EXCELLENT 'A' location with the development. You'll be thrilled with easy living in this secure and beautiful environment. Expansive back yard easily accommodates pool and spa, additional retreat areas if wanted. Suggestion: BRING WINE !!
Location
- View: Hills, Mountain(s), Panoramic, Park/Green Belt
Building Details
- Cooling features: Air Conditioning, Central Air, Electric
- Building Area Total: 1451 sq ft
- Garage spaces: 2
- Construction Materials: Stucco, Stone Veneer
- Architectural Style: Mediterranean, Traditional
- Sewer: In, Connected and Paid, On Site
- Heating: Central, Forced Air, Natural Gas
- Roof: Tile
- Foundation Details: Slab
- Levels: One
- Carport Spaces: 0
Amenities & Features
- Laundry Features: Individual Room
- Flooring: Carpet, Laminate, Vinyl
- Utilities: Cable Available
- Association Amenities: Banquet Facilities, Billiard Room, Bocce Ball Court, Card Room, Clubhouse, Controlled Access, Fire Pit, Fitness Center, Greenbelt/Park, Guest Parking, Hiking Trails, Lake or Pond, Maintenance Grounds, Meeting Room, Other Courts, Management, Picnic Area, Pet Rules, Recreation Room, Tennis Court(s)
- Fencing: Block, Brick, Fenced, Masonry, Partial
- Parking Features: Direct Entrance, Driveway, Garage Door Opener, Guest, On Street, Side By Side, Total Uncovered/Assigned Spaces
- Appliances: Dishwasher, Disposal, Dryer, Electric Oven, Electric Range, Exhaust Fan, Gas Cooktop, Gas Dryer Hookup, Microwave Oven, Refrigerator, Washer, Water Line to Refrigerator
- Interior Features: Main Floor Master Bedroom, Master Suite, Walk In Closet, Quartz Counters, Open Floorplan, Recessed Lighting, Storage
- Lot Features: Premium Lot, Back Yard, Front Yard, Level, Irregular Lot, Rectangular Lot, Close to Clubhouse, Corner Lot
- Window Features: Custom Window Covering
- Patio And Porch Features: Covered
- Exterior Features: Solar System Owned
- Senior Community: 1
- Community Features: Community Mailbox, Doggie Park, Pickle Ball Courts
Fees & Taxes
- Association Fee Frequency: Monthly
- Association Fee Includes: Clubhouse
Miscellaneous
- CrossStreet: Prosecco and Grenache
- Listing Terms: Cash, Cash to New Loan, Conventional
- Special Listing Conditions: Standard
Courtesy of
- List Office Name: Domus Realty Partners, Inc.

