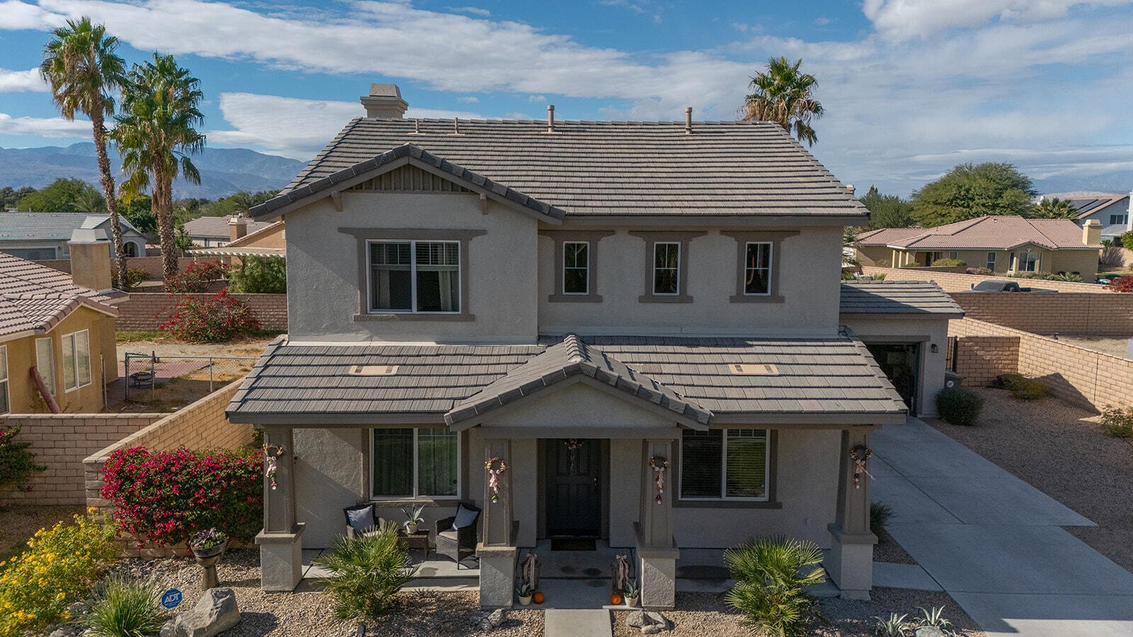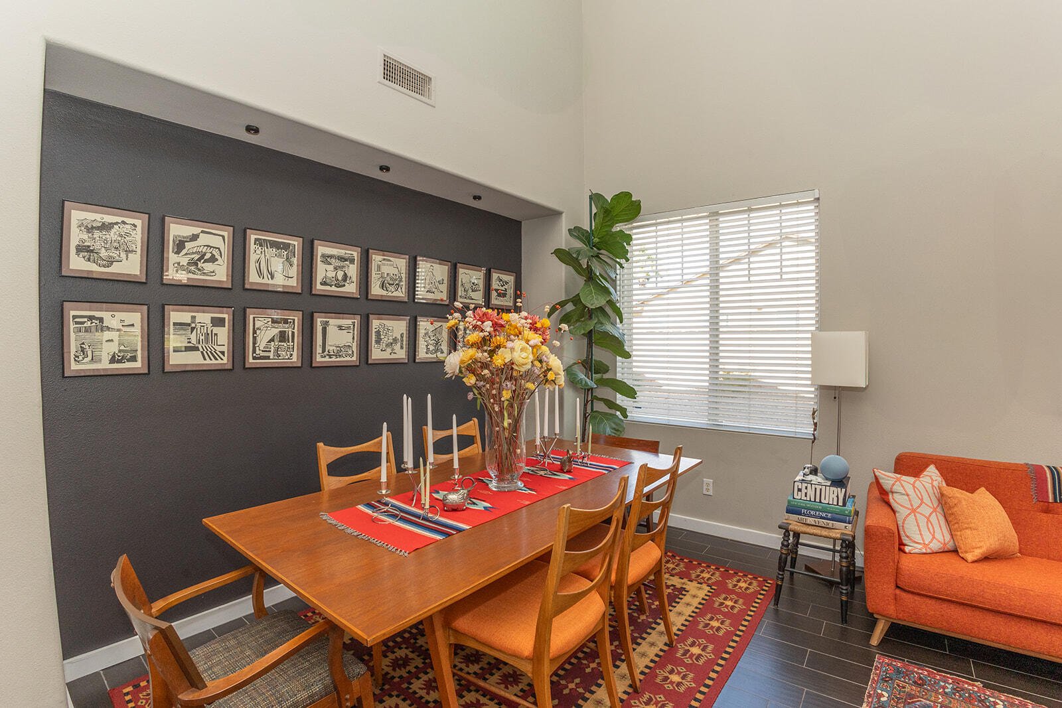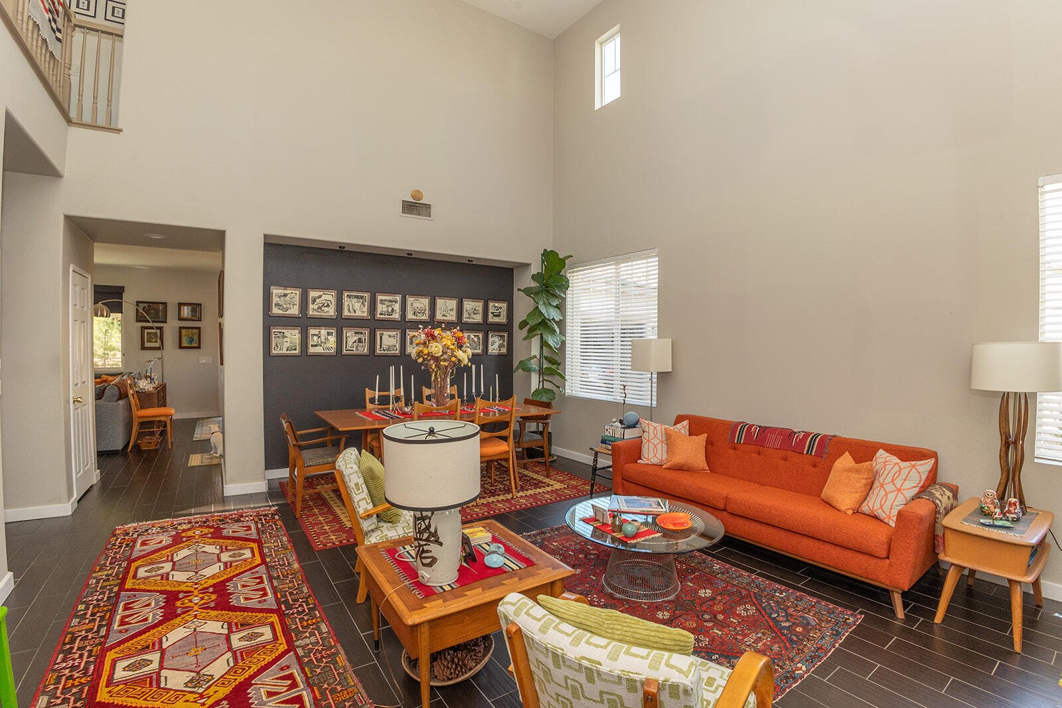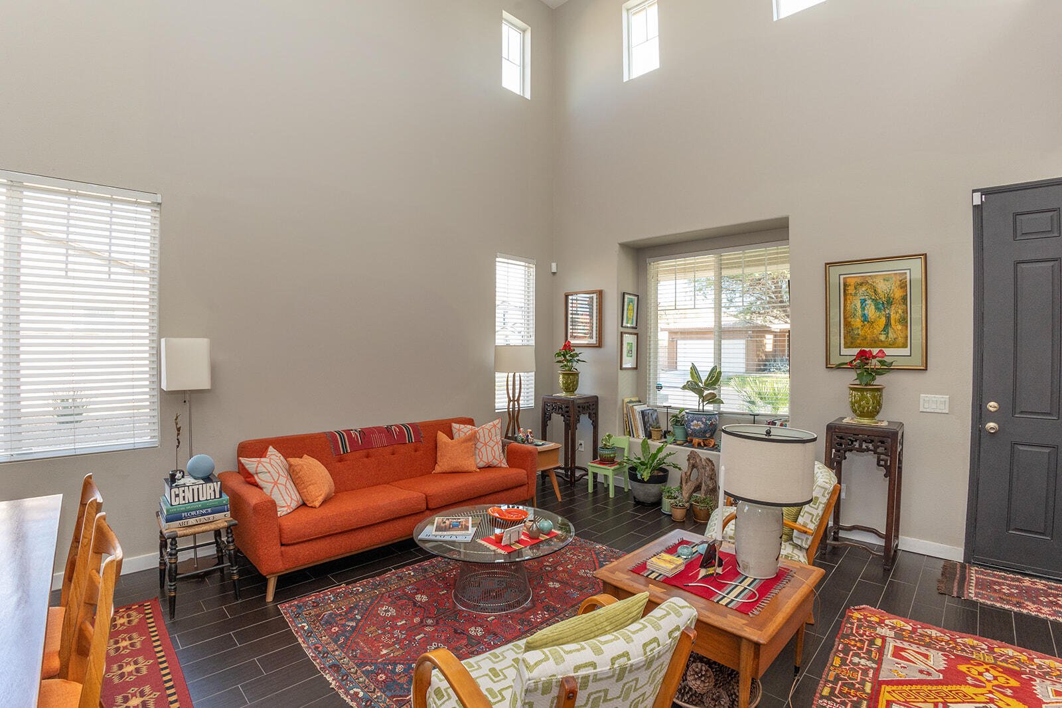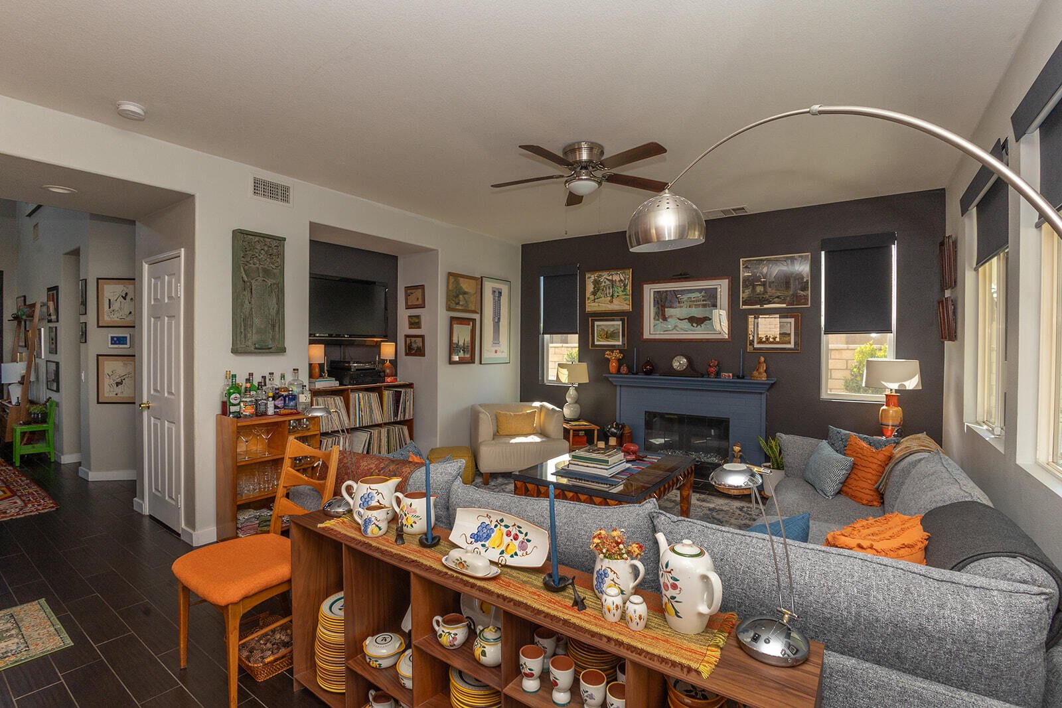37635 Severn Pl, Indio, CA 92203, USA
37635 Severn Pl, Indio, CA 92203, USABasics
- Date added: Added 3 weeks ago
- Category: Residential
- Type: Single Family Residence
- Status: Active
- Bedrooms: 4
- Bathrooms: 3
- Area: 2043 sq ft
- Lot size: 8276 sq ft
- Year built: 2006
- Subdivision Name: Talaveras
- Bathrooms Full: 3
- Lot Size Acres: 0 acres
- County: Riverside
- MLS ID: 219120691
Description
-
Description:
If you are looking for the WOW home in Talavera- you have found it and this is the home. Featuring over $150,000 of upgrades, painting design and outdoor living - the home features a stunning entry living room area complimented by a dining area with high ceilings and gorgeous flooring and warm coloring paint throughout the home. Walk into the family room with the impressive fireplace and television area, that is adjacent to the kitchen, and you will really get a feel for the dramatic and warmth of the upgrades the sellers have put into this home. You will notice the large back yard with a custom fire pit, large grass area (which would allow for a pool in you wanted), picturesque attention to the gardening and private yard. Back in the home before you venture up the custom stairs and carpet you will notice the 4th bedroom that is currently used as an office with an ensuite. Once at the second floor of the home, you will get the feel for the dramatic high ceiling in the living room and dining area. Three beautiful bedrooms - two tastefully appointed guest bedrooms and the spectacular Primary bedroom with custom ensuite and large closet. This home is magnificent featuring the 4 bedrooms, 3 ensuite bathrooms, 2043 square feet on an 8,276 square lot, built in 2006. The quality of the upgrades, carpet, custom shades, upgraded kitchen with custom painted cabinets, and flooring is exquisite and exceptional. Primary bathroom is completely remodeled and gorgeous.
Show all description
Location
- View: Peek-A-Boo
Building Details
- Cooling features: Air Conditioning, Central Air
- Building Area Total: 2043 sq ft
- Garage spaces: 2
- Sewer: In, Connected and Paid
- Heating: Central, Fireplace(s), Natural Gas
- Roof: Slate
- Foundation Details: Concrete Block
- Levels: Two
- Carport Spaces: 0
Amenities & Features
- Laundry Features: Individual Room
- Flooring: Carpet, Mixed, Tile
- Association Amenities: Controlled Access, Guest Parking, Maintenance Grounds, Management, Picnic Area, Playground, Pet Rules
- Fencing: Block, Stucco Wall
- Parking Features: Direct Entrance, Driveway, Garage Door Opener, Permit Decal, Total Covered Spaces, Total Uncovered/Assigned Spaces
- Fireplace Features: Decorative, Gas, Gas Starter
- WaterSource: Water District
- Appliances: Dishwasher, Disposal, Exhaust Fan, Gas Cooktop, Gas Range, Water Line to Refrigerator
- Interior Features: Master Suite, Walk In Closet, Dry Bar, Bar, Open Floorplan, Recessed Lighting, Granite Counters
- Lot Features: Landscaped
- Window Features: Custom Window Covering, Double Pane Windows, Screens
- Patio And Porch Features: Concrete Slab, Covered
- Fireplaces Total: 1
Fees & Taxes
- Association Fee Frequency: Monthly
- Association Fee Includes: Building & Grounds, Security
Miscellaneous
- CrossStreet: Caprice Drive to Stortford Avenue to Severn
- Listing Terms: Cash, Cash to New Loan, Conventional
- Special Listing Conditions: Standard
Courtesy of
- List Office Name: Shaffer Realty and Mortgage


