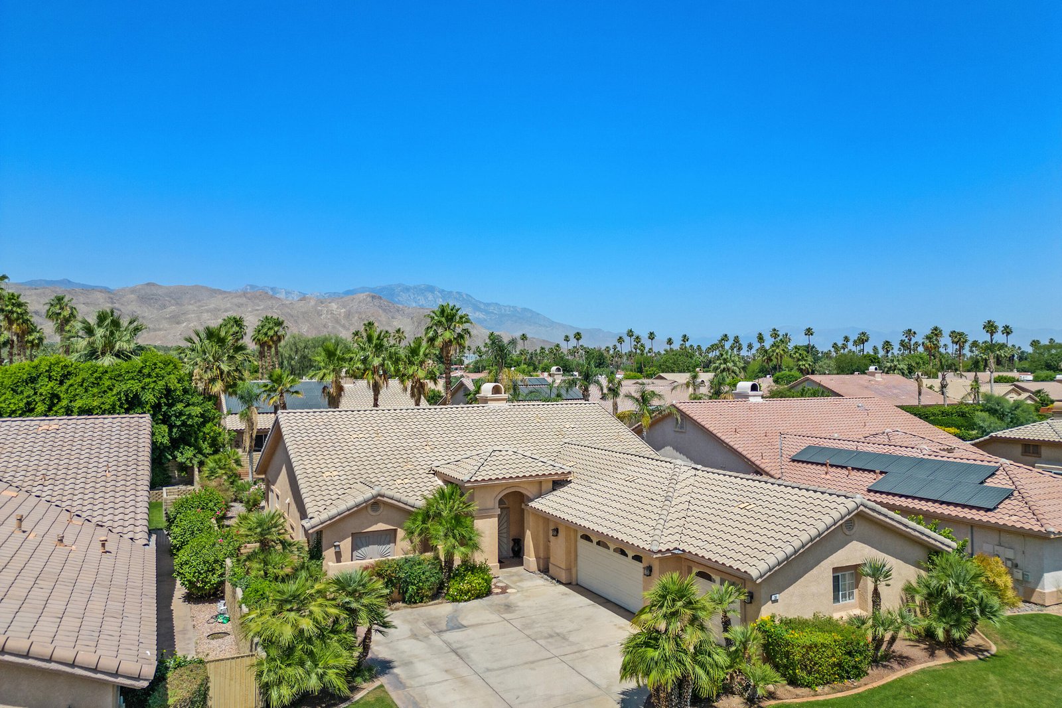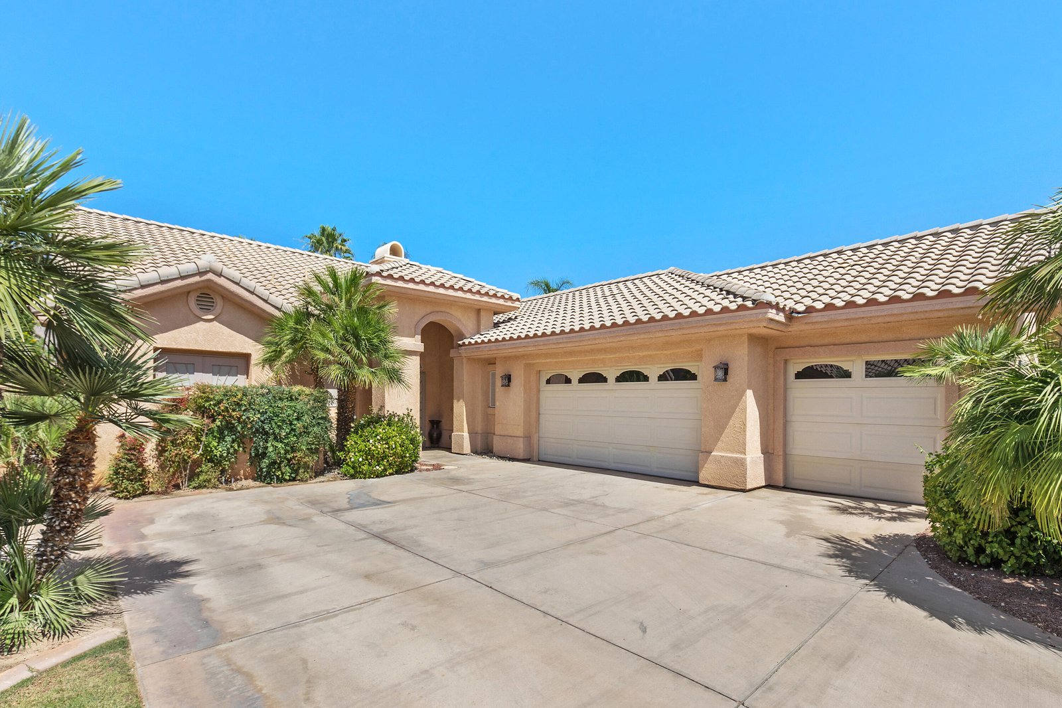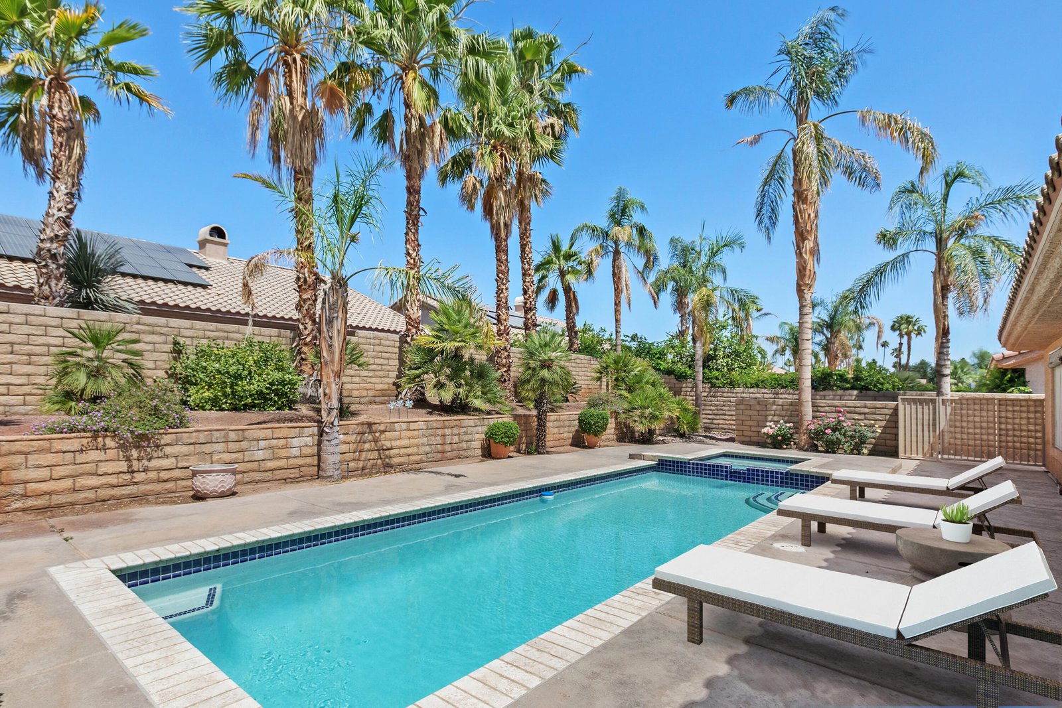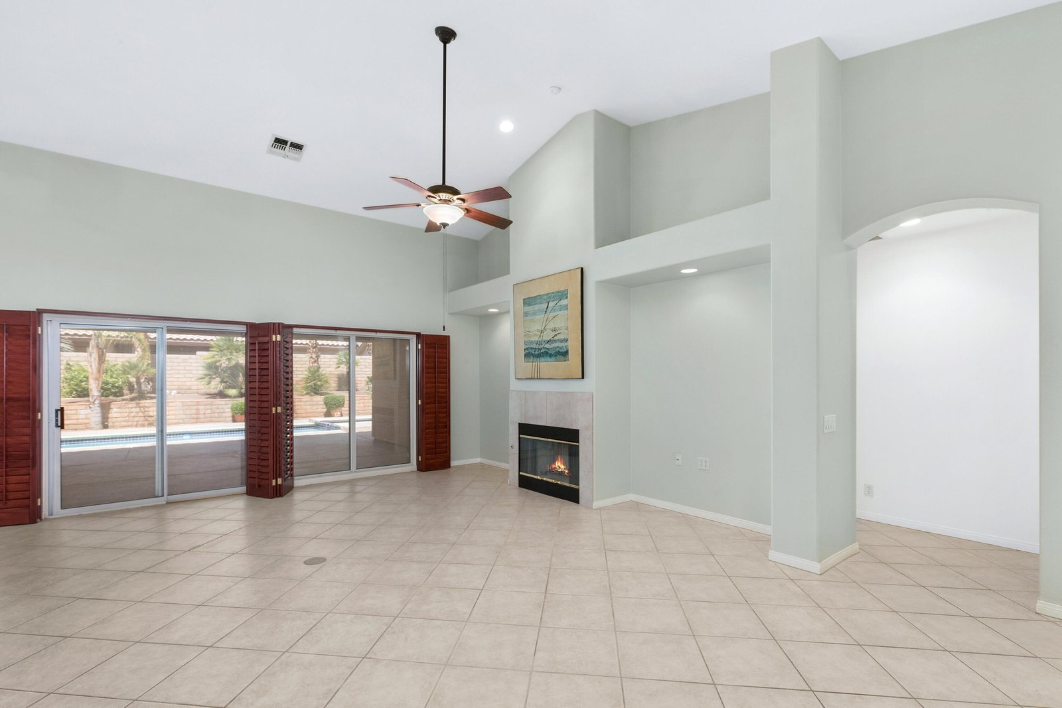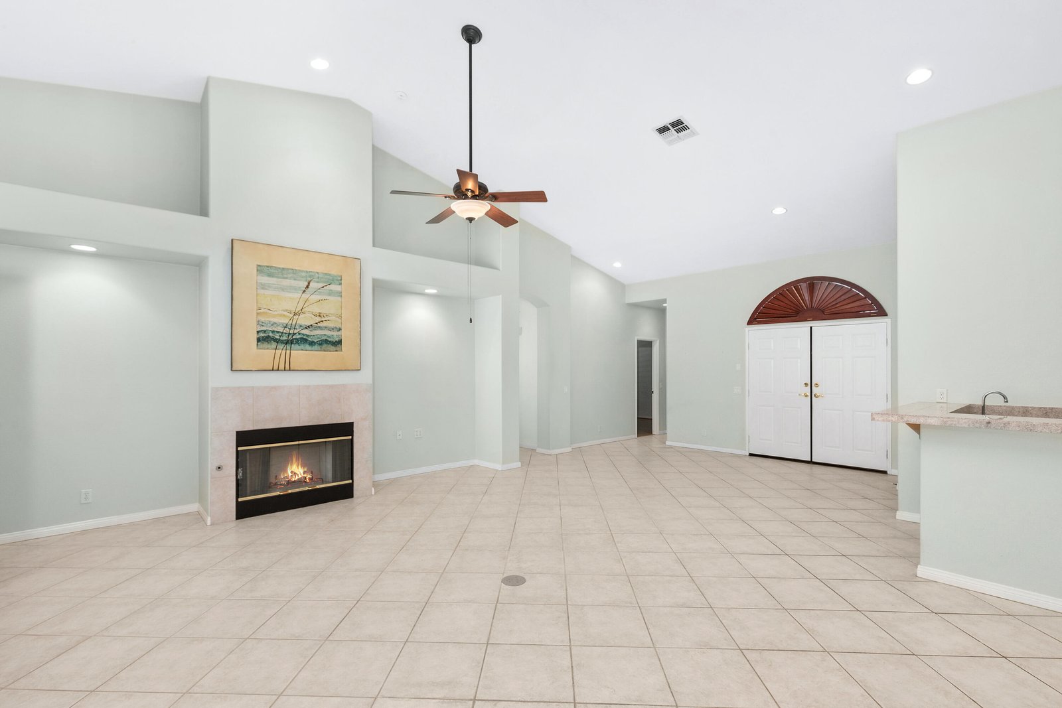39 White Sun Way, Rancho Mirage, CA 92270, USA
39 White Sun Way, Rancho Mirage, CA 92270, USABasics
- Date added: Added 1 month ago
- Category: Residential
- Type: Single Family Residence
- Status: Active
- Bedrooms: 3
- Bathrooms: 3
- Area: 2407 sq ft
- Lot size: 11326 sq ft
- Year built: 2000
- Subdivision Name: White Sun Estates
- Bathrooms Full: 3
- Lot Size Acres: 0 acres
- County: Riverside
- MLS ID: 219117575
Description
-
Description:
Small, quiet gated community in Rancho Mirage with low HOA dues! A beautiful home on on a large private lot with backyard mountain views. Large sparkling private pool and spa area with low maintenance concrete decking and the perfect amount of sun! The home has Two Master Bedrooms with ensuite baths and generous walk-in closets, custom interior shutters, Manufactured wood flooring in all bedrooms, 17 ft. high ceilings in the Great Room, a chefs kitchen with ample countertops, plenty of seating capacity and a walk-in pantry. Indoor full laundry room with a 3-car attached garage, solar window screens, and mature water efficient landscaping with many Mediterranean fan palms. White Sun Estates is a hidden gem in Rancho Mirage consisting of 52 homes which seldom come on the market. Centrally located to exclusive Rancho Mirage and Palm Desert/El Paseo shopping and restaurants. Drive within minutes of The River, COD, McCallum Theatre, Palm Springs Airport and hiking trails.
Show all description
Location
- View: Peek-A-Boo, Pool
Building Details
- Cooling features: Air Conditioning, Ceiling Fan(s), Central Air, Zoned
- Building Area Total: 2407 sq ft
- Garage spaces: 3
- Construction Materials: Stucco
- Architectural Style: Mediterranean
- Sewer: In, Connected and Paid
- Heating: Fireplace(s), Forced Air, Zoned, Natural Gas
- Roof: Clay Tile
- Foundation Details: Slab
- Levels: One
- Carport Spaces: 0
Amenities & Features
- Laundry Features: Laundry Area
- Pool Features: Gunite, Heated, Private, Tile, In Ground
- Flooring: Laminate, Tile
- Utilities: Cable Available
- Association Amenities: Controlled Access
- Fencing: Block
- Parking Features: Covered, Driveway, Garage Door Opener, Golf Cart Garage, Total Covered Spaces
- Fireplace Features: Gas
- WaterSource: In Street, Water District
- Interior Features: 2 Master Bedrooms, Master Suite, Walk In Closet, Vaulted Ceiling(s), Open Floorplan, Wet Bar
- Lot Features: Back Yard, Front Yard, Landscaped
- Window Features: Shutters
- Patio And Porch Features: Concrete Slab, Covered
- Fireplaces Total: 1
Fees & Taxes
- Association Fee Frequency: Monthly
- Association Fee Includes: Security
Miscellaneous
- CrossStreet: Magnesia Falls off Hwy 111 or Joshua Rd to White
- Listing Terms: Cash, Cash to New Loan
- Special Listing Conditions: Standard
Courtesy of
- List Office Name: Coldwell Banker Realty

