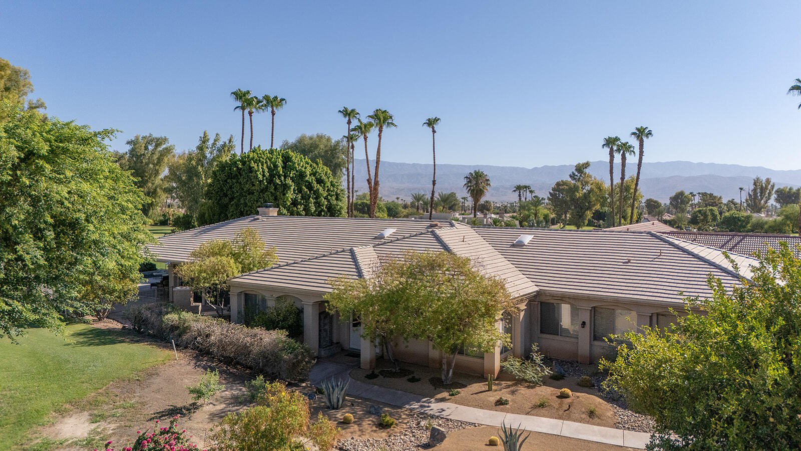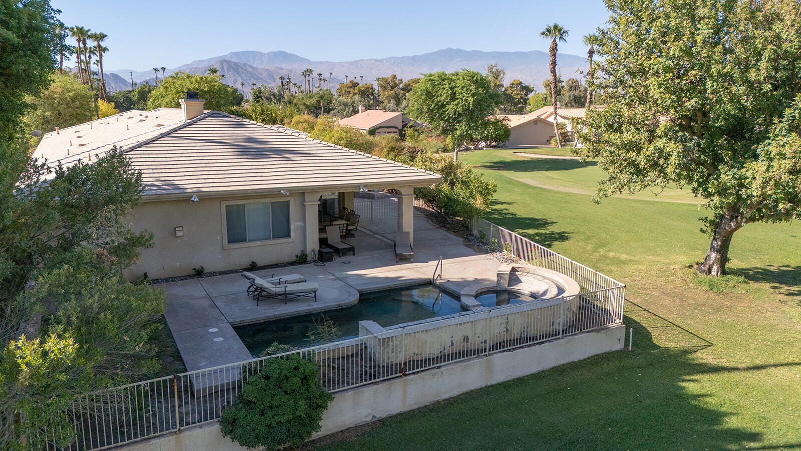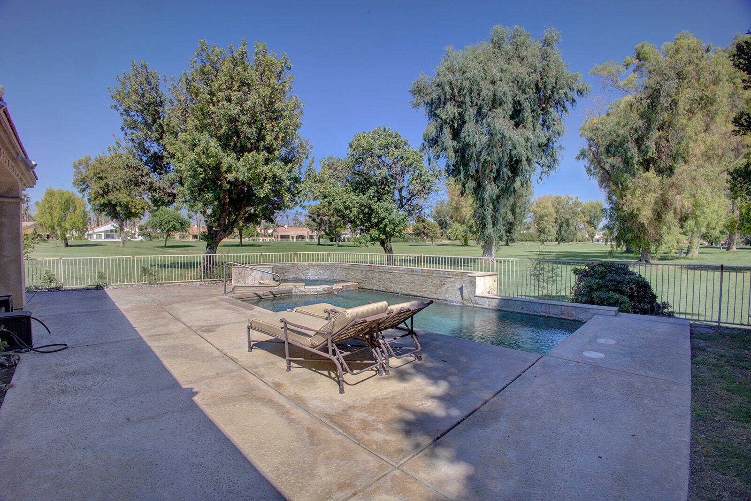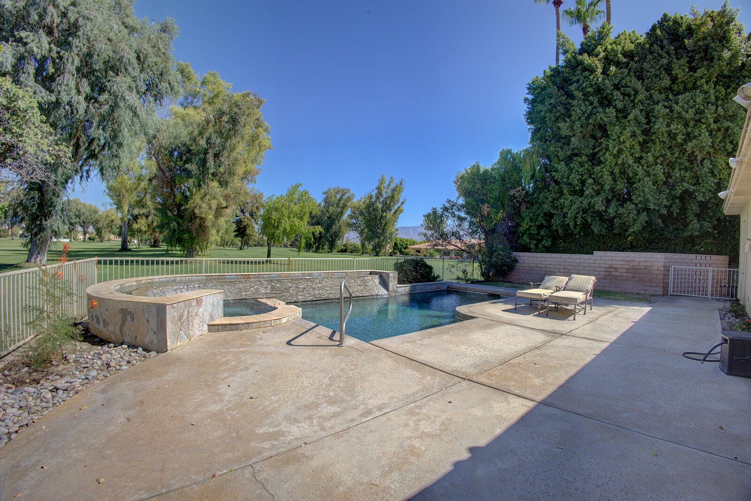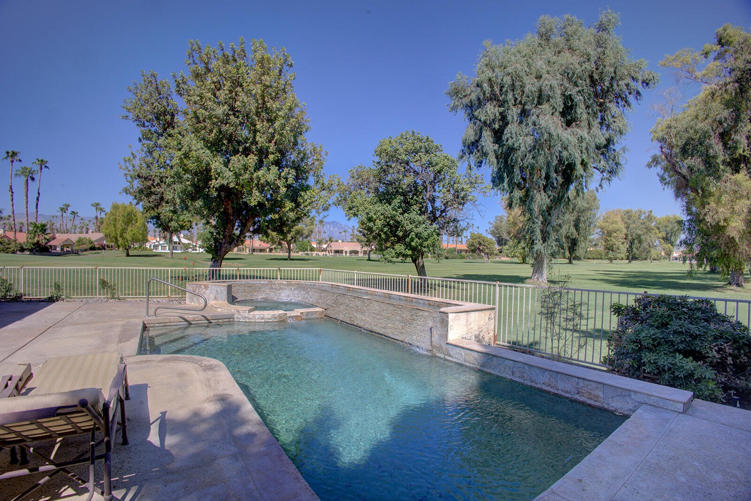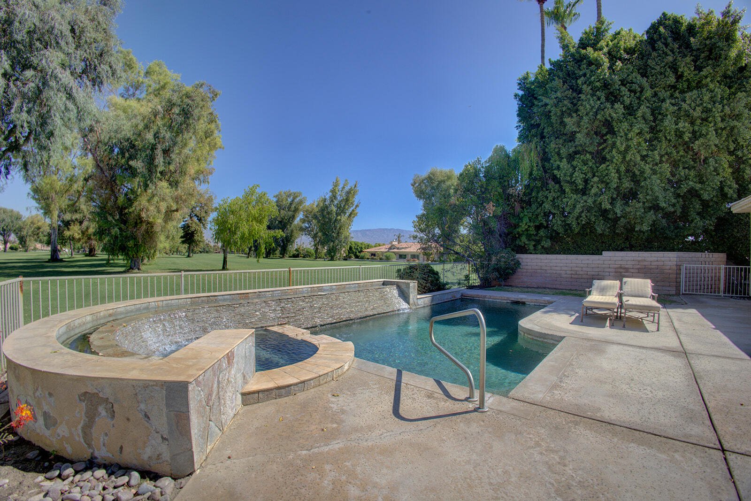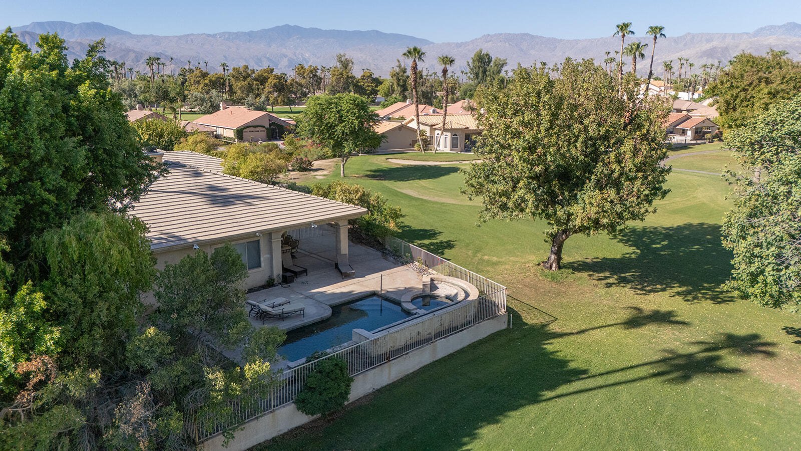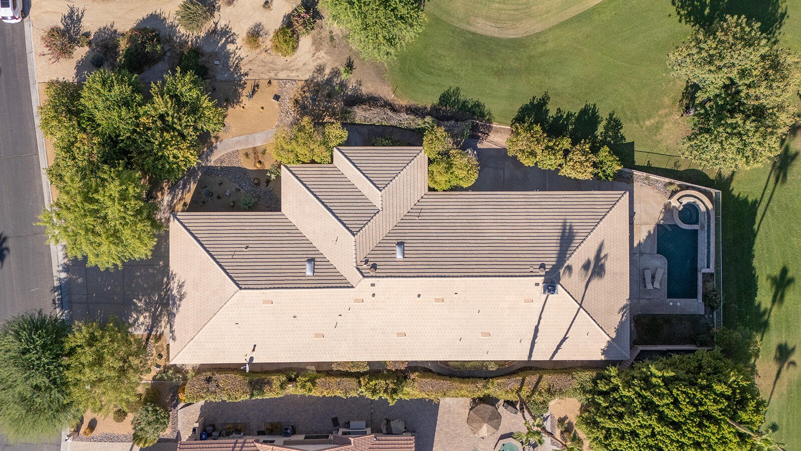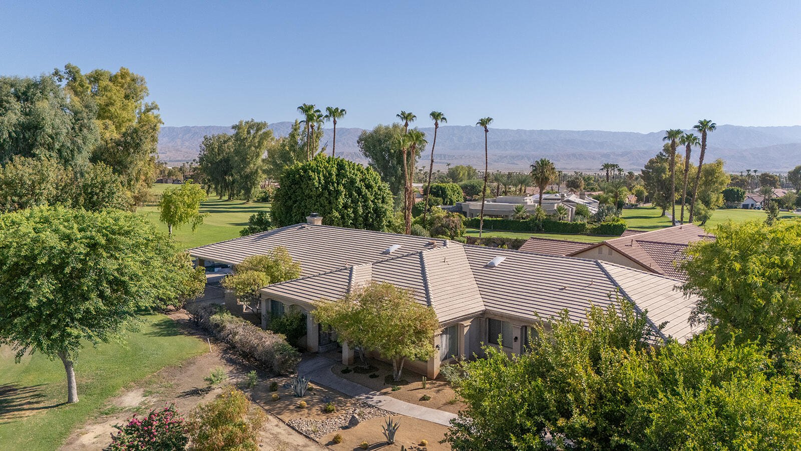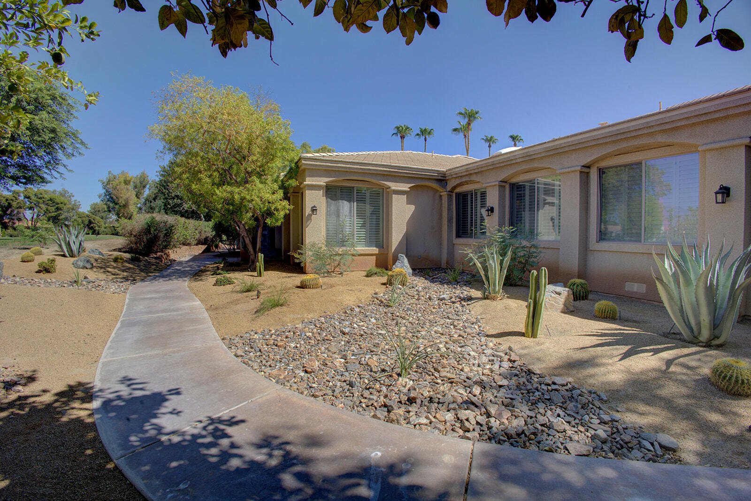39960 Sweetwater Dr, Palm Desert, CA 92211, USA
39960 Sweetwater Dr, Palm Desert, CA 92211, USABasics
- Date added: Added 3 weeks ago
- Category: Residential
- Type: Single Family Residence
- Status: Active
- Bedrooms: 4
- Bathrooms: 5
- Area: 5200 sq ft
- Lot size: 18731 sq ft
- Year built: 2000
- Subdivision Name: Avondale Country Club
- Bathrooms Full: 4
- Lot Size Acres: 0 acres
- County: Riverside
- MLS ID: 219117552
Description
-
Description:
This is Living the Desert Lifestyle at the finest! The tropical pebble tech pool / spa with lush landscaping that is protected and private, yet within a few steps you have Avondale Golf Course with three fairways - 16th, 17th and 18th - plus you are adjacent to the 17th green; and the surrounding panoramic Mountains! This home has been remodeled with unique features that separates it from other homes. As you enter through the double doors you will find a game room to your right and as you walk through the exquisite dining room on your left you will be amazed at this 4 BD / 5 BA home with a chef's dream kitchen that faces a large breakfast area and enormous Great Room - all with stunning views of the golf course and mountains., large television, natural fireplace and custom Hunter Douglas power blinds. The kitchen has distinctive woodwork detailing, travertine floors, custom lighting fixtures, stainless steel appliances, double ovens, microwave, dishwasher, oversized fridge/freezer, 6 burner gas cooktop with built in grill and fan, custom cabinets, granite countertops, travertine flooring throughout main living/dining and kitchen area, sound system including outdoor speakers in courtyard and rear patio. The main bedroom with private access hot tub and pool, a very open and large walk-in closet, twin fans, and Hunter Douglas blinds and louvred California blinds. Massive ensuite bathroom with double showers, jetted oversized bathtub, double sinks. The 3 Guest bedrooms have The 3 Guest bedrooms have full ensuite bathrooms with large showers, two sinks. The 3-car garage has plus built in cabinets. The outdoor custom features include the courtyard - which has a built-in fireplace and custom water fountain feature in the entryway. Back patio covered built-in BBQ with bar fridge and TV - the stunning views not only of the golf course, but the stunning Club House at night is gorgeous. The pool, hot top and custom waterfall. This home, with its quality custom feel and multiple upgrades, is truly the WOW home and is being sold per seller furniture. The home features sauna, steam rooms and work-out room. Avondale Golf Club is a special gem in the desert - and this home is the diamond within this wonderful development.One the largest homes and lot in Avondale Golf Club. The views are amazing - 16th, 17th, and 18th holes as well as mountains. This home is a dream in a development that people want to be - great social activities, tennis, pickelball and, of course, an gorgeous golf course. Low HOA dues include social membership to one of the most active and fun Clubs in the desert.
Show all description
Location
- View: Desert, Golf Course, Mountain(s), Panoramic, Pool
Building Details
- Cooling features: Air Conditioning, Ceiling Fan(s), Central Air
- Building Area Total: 5200 sq ft
- Garage spaces: 3
- Sewer: Septic Tank
- Heating: Central, Fireplace(s), Forced Air, Natural Gas
- Roof: Slate
- Foundation Details: Concrete Block
- Levels: Ground, One
- Carport Spaces: 0
Amenities & Features
- Laundry Features: Individual Room
- Pool Features: Heated, In Ground, Private, Waterfall, Pebble
- Flooring: Mixed
- Utilities: Cable Available
- Association Amenities: Banquet Facilities, Card Room, Clubhouse, Controlled Access, Elevator(s), Fitness Center, Golf Course, Guest Parking, Maintenance Grounds, Meeting Room, Other Courts, Pet Rules, Paddle Tennis, Sport Court, Tennis Court(s)
- Fencing: Block, Fenced, Stucco Wall, Wrought Iron
- Parking Features: Direct Entrance, Driveway, Garage Door Opener, Golf Cart Garage, Permit Decal, Total Covered Spaces, Total Uncovered/Assigned Spaces
- Fireplace Features: Gas, Gas & Wood, Gas Starter, Raised Hearth
- WaterSource: Water District
- Appliances: Dishwasher, Disposal, Dryer, Gas Cooktop, Gas Dryer Hookup, Gas/Elec Dryer Hookup, Microwave Oven, Refrigerator, Washer
- Interior Features: All Bedrooms Down, Dressing Area, Main Floor Bedroom, Main Floor Master Bedroom, Master Retreat, Master Suite, Walk In Closet, Granite Counters, Vaulted Ceiling(s), Built-in Features, Cathedral Ceiling(s), Open Floorplan, Recessed Lighting, Storage, Track Lighting
- Lot Features: Premium Lot, Back Yard, Front Yard, Landscaped, Private, On Golf Course
- Window Features: Blinds, Custom Window Covering, Double Pane Windows, Mini Blinds, Screens
- Spa Features: Heated, Hot Tub, Private, In Ground
- Patio And Porch Features: Concrete Slab, Covered
- Fireplaces Total: 2
- Community Features: Doggie Park, Golf Course Within Development, Pickle Ball Courts
Fees & Taxes
- Association Fee Frequency: Monthly
- Association Fee Includes: Cable TV, Clubhouse, Security, Trash
Miscellaneous
- CrossStreet: Tandika South
- Listing Terms: Cash, Cash to New Loan, Conventional
- Special Listing Conditions: Standard
Courtesy of
- List Office Name: Shaffer Realty and Mortgage

