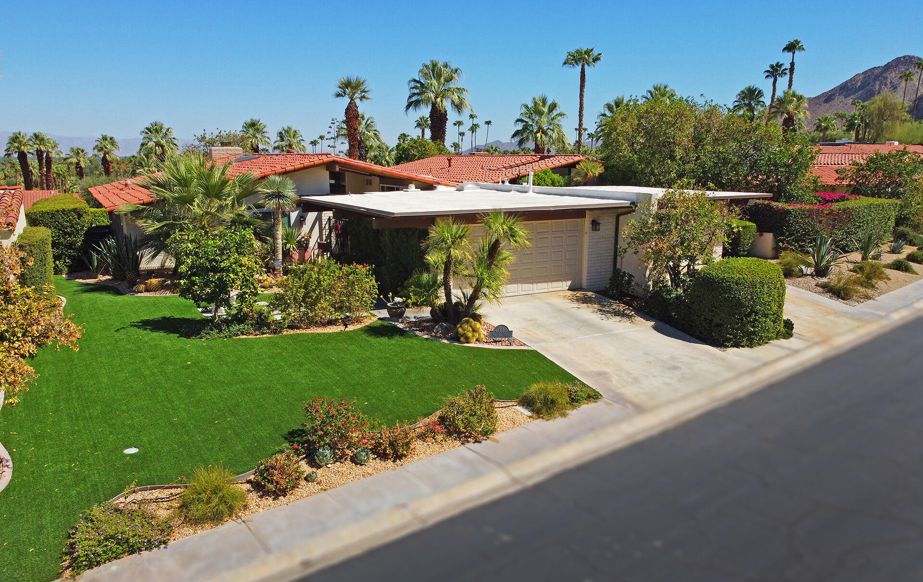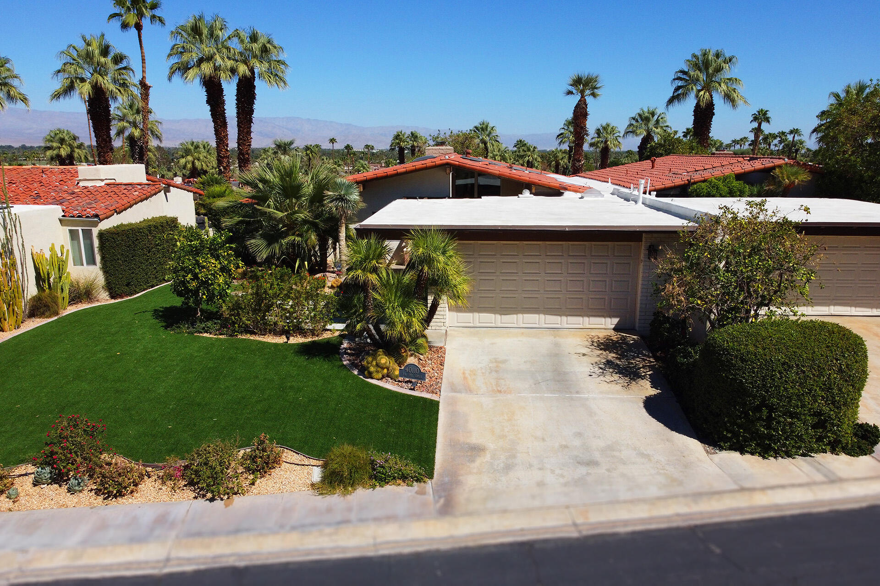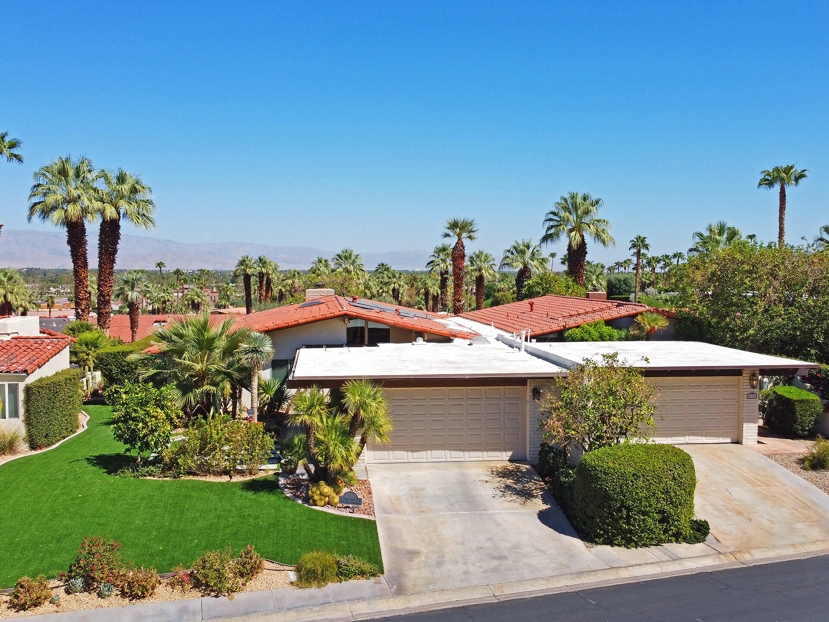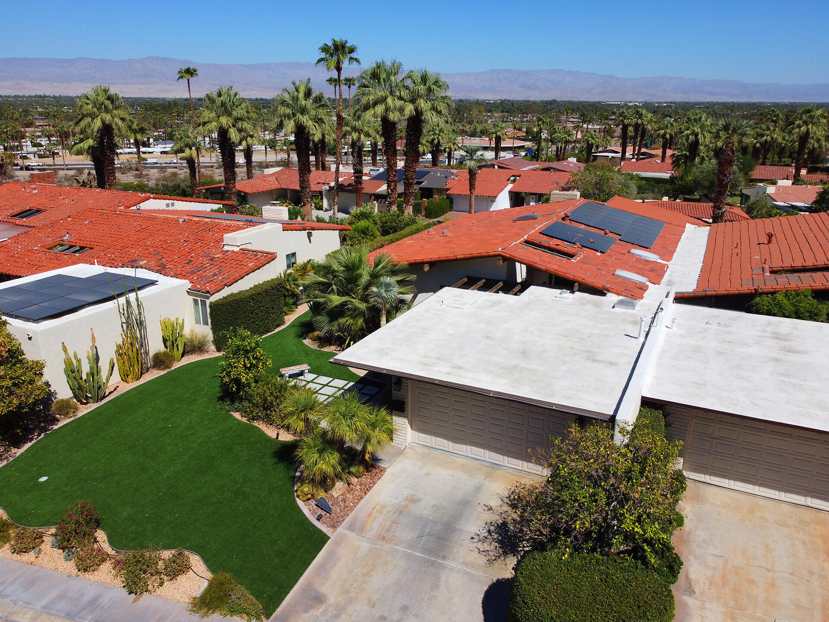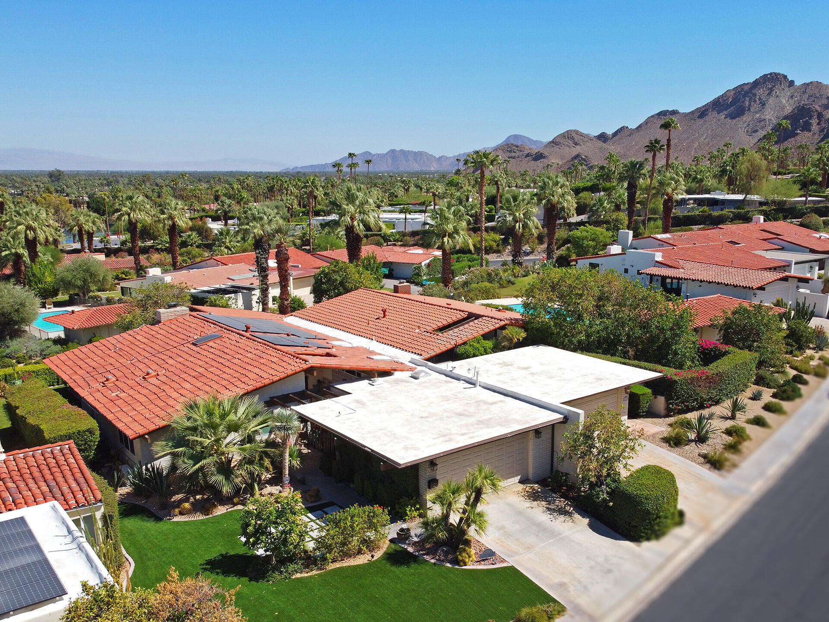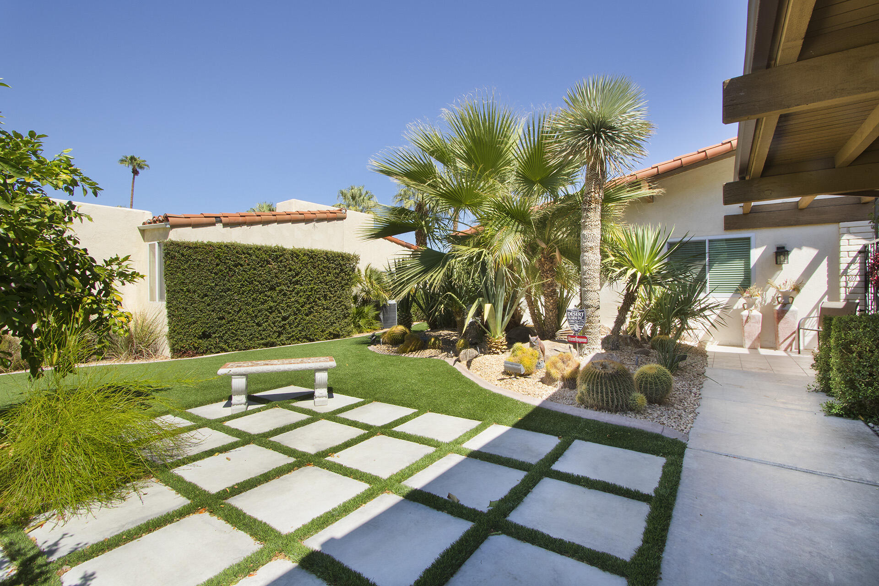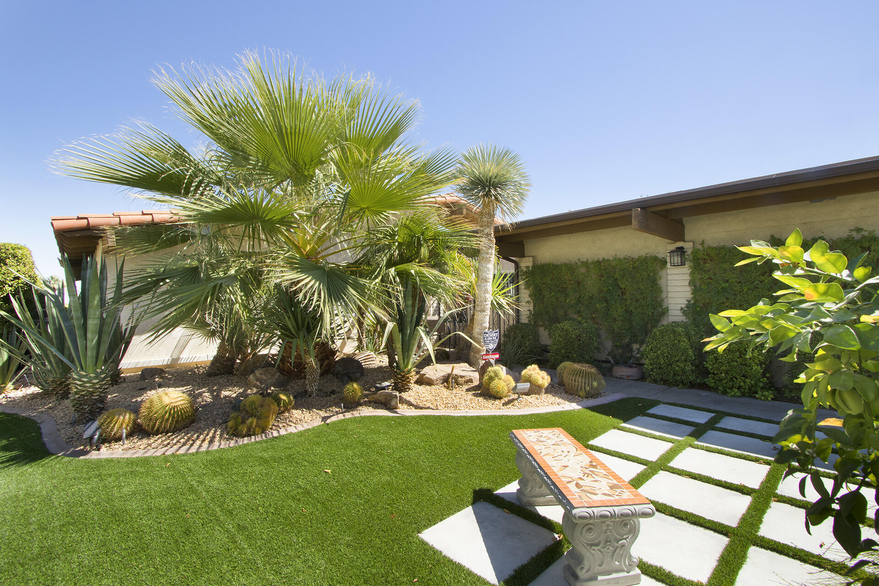40110 Vía Del Cielo, Rancho Mirage, CA 92270, USA
40110 Vía Del Cielo, Rancho Mirage, CA 92270, USABasics
- Date added: Added 4 months ago
- Category: Residential
- Type: Condominium
- Status: Active
- Bedrooms: 3
- Bathrooms: 3
- Area: 2023 sq ft
- Lot size: 5663 sq ft
- Year built: 1966
- Subdivision Name: Thunderbird Villas
- Bathrooms Full: 3
- Lot Size Acres: 0.13 acres
- County: Riverside
- MLS ID: 219117109
Description
-
Description:
NEW PRICE Nestled in the prestigious gated community of Thunderbird Villas in Rancho Mirage, this exquisitely updated 3-bedroom, 3-bathroom residence seamlessly blends luxury and comfort. Boasting soaring ceilings and breathtaking hillside views, the home features a chef's kitchen outfitted with stainless steel appliances and elegant granite countertops. The stunning outdoor entertaining space is perfect for hosting gatherings, while the primary bath offers a relaxing retreat with a jetted tub and separate shower. Additional highlights include a dedicated office space, an owned solar system for energy efficiency, and the inclusion of select furnishings and art to complete the sophisticated ambiance
Show all description
Open House
- 01/26/2508:00 AM to 10:00 PM
Location
- View: City Lights, Mountain(s), Panoramic
Building Details
- Cooling features: Central Air
- Building Area Total: 2023 sq ft
- Garage spaces: 2
- Construction Materials: Stucco
- Architectural Style: Spanish
- Sewer: Septic Tank
- Heating: Central
- Roof: Clay Tile, Tile
- Foundation Details: Slab
- Levels: Ground, One
- Carport Spaces: 0
Amenities & Features
- Laundry Features: Individual Room
- Pool Features: Community, Gunite, Heated, In Ground
- Flooring: Carpet, Tile
- Utilities: Cable Available
- Association Amenities: Controlled Access, Pet Rules
- Fencing: Fenced
- Parking Features: Driveway, Garage Door Opener
- Fireplace Features: Gas
- WaterSource: Water District
- Appliances: Dishwasher, Disposal, Dryer, Gas Range, Microwave Oven, Refrigerator, Washer
- Interior Features: All Bedrooms Down, Master Suite, Walk In Closet, Bidet, Bar, Storage, Track Lighting, Wet Bar, Granite Counters
- Lot Features: Back Yard, Front Yard, Landscaped
- Window Features: Double Pane Windows, Screens, Shutters, Skylight(s)
- Patio And Porch Features: Awning(s)
- Exterior Features: Solar System Owned
- Fireplaces Total: 1
Fees & Taxes
- Association Fee Frequency: Monthly
- Association Fee Includes: Building & Grounds, Cable TV, Security, Trash
Miscellaneous
- CrossStreet: Highway 111 and Country Club Drive
- Listing Terms: Cash, Conventional
- Special Listing Conditions: Standard
Courtesy of
- List Office Name: Bennion Deville Homes

