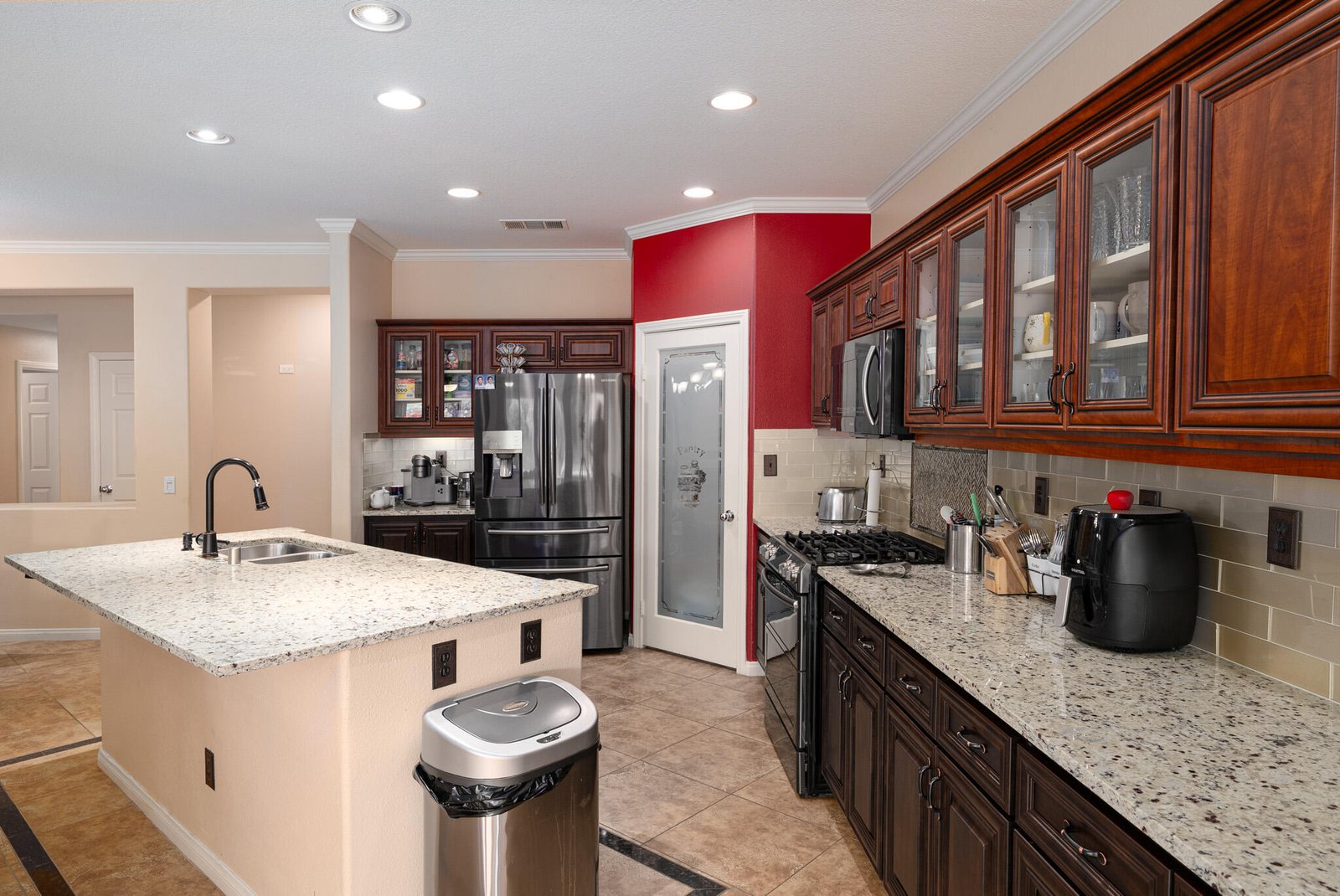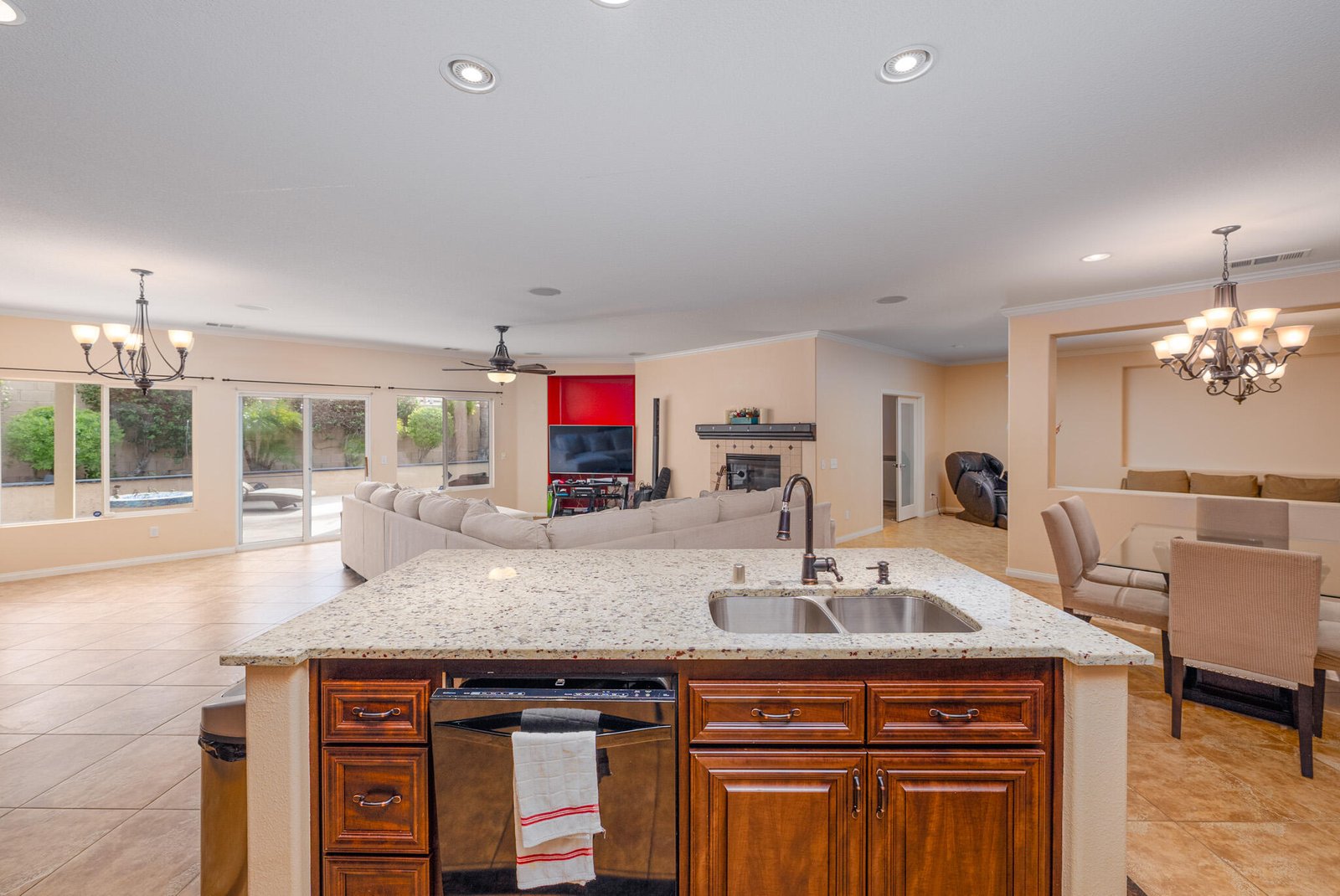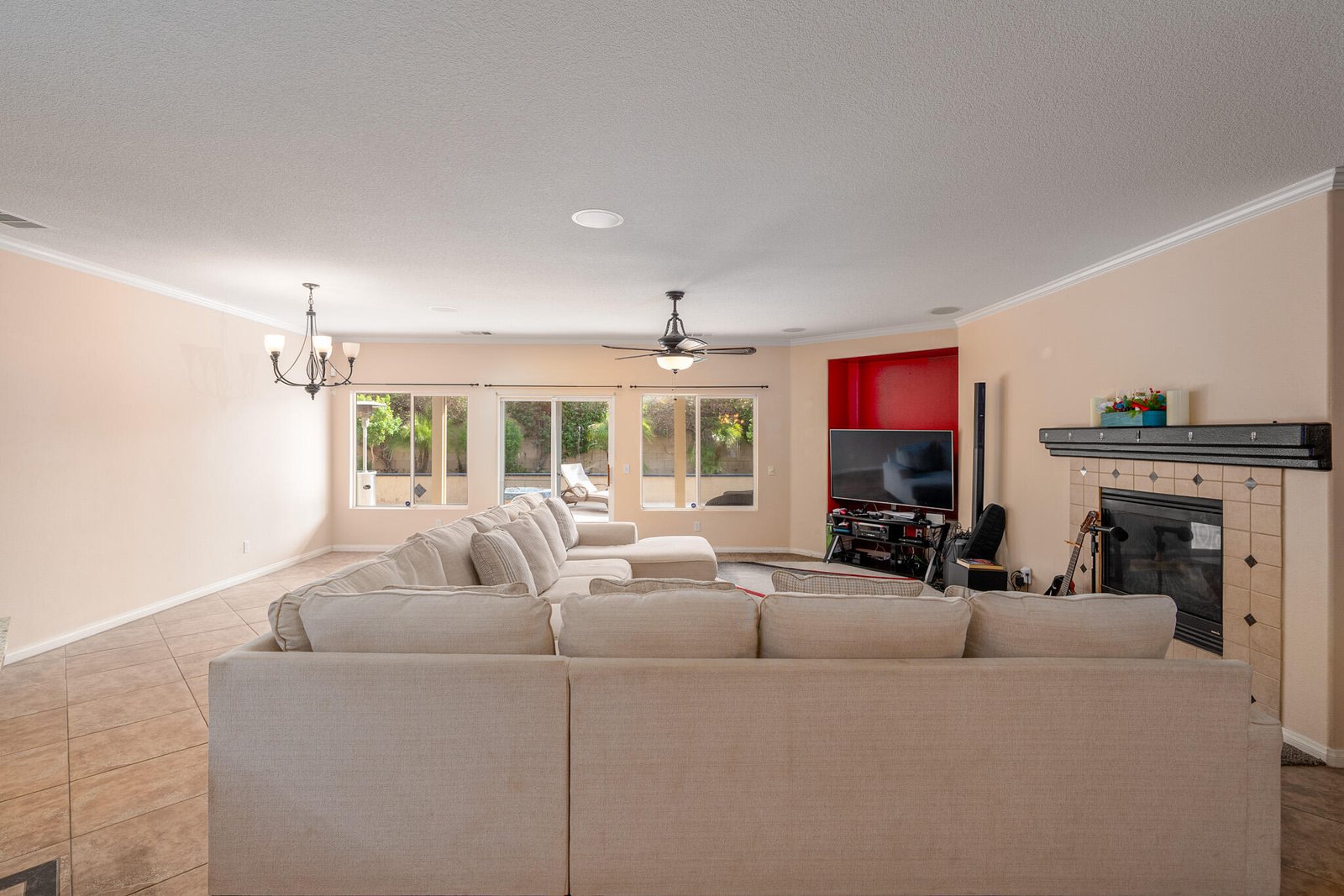40588 Singing Hls Dr, Indio, CA 92203, USA
40588 Singing Hls Dr, Indio, CA 92203, USABasics
- Date added: Added 1 month ago
- Category: Residential
- Type: Single Family Residence
- Status: Active
- Bedrooms: 4
- Bathrooms: 4
- Area: 3045 sq ft
- Lot size: 8276 sq ft
- Year built: 2005
- Subdivision Name: Shadow Hills
- Bathrooms Full: 3
- Lot Size Acres: 0 acres
- County: Riverside
- MLS ID: 219117225
Description
-
Description:
Welcome to 40588 Singing Hills Drive, an expansive 4-bedroom, 4-bath home with a versatile den/bonus room that can easily be converted into a 5th bedroom. This property offers 3,045 square feet of living space, making it perfect for a growing family or anyone seeking ample space and comfort.
The open floor plan flows seamlessly, providing a spacious environment for both daily living and entertaining. Step outside to your own private oasis, designed with entertainers in mind. The backyard features a stunning saltwater pebble-tech pool and spa, a built-in BBQ kitchen with granite countertops, and a pergola. You'll also find the convenience of an outdoor bathroom and shower, as well as low-maintenance artificial turf. Three Aluma-wood patio covers offer shade for the perfect indoor-outdoor lifestyle, with two in the backyard and one welcoming you at the entrance.
Additional features include RV/toy parking, a storage shed, upgraded crown molding, window shutters, French doors, and a see-through fireplace. The remodeled kitchen is equipped with a custom counter-height bar island, extended cabinetry, and upgraded appliances, making it a chef's dream.
This home is located in the desirable Shadow Hills community, known for its proximity to shopping, dining, and the Municipal Golf Course. With low HOA fees and no age restrictions, this property offers a perfect blend of luxury, convenience, and style in the heart of the City of Festivals.
Show all description
Location
Building Details
- Cooling features: Air Conditioning, Ceiling Fan(s), Central Air, Zoned
- Building Area Total: 3045 sq ft
- Garage spaces: 2
- Construction Materials: Stucco
- Architectural Style: Traditional
- Sewer: In, Connected and Paid
- Heating: Central, Fireplace(s)
- Roof: Tile
- Foundation Details: Slab
- Levels: One
- Carport Spaces: 0
Amenities & Features
- Laundry Features: Individual Room, Laundry Area
- Pool Features: Private, Salt Water, Safety Gate, Pebble, In Ground
- Flooring: Carpet, Ceramic Tile
- Association Amenities: Controlled Access
- Fencing: Block
- Parking Features: Driveway, Garage Door Opener, RV, RV Parking Dimensions, Total Uncovered/Assigned Spaces
- Fireplace Features: Gas, Glass Doors, Tile, Living Room
- Appliances: Dishwasher, Dryer, Gas Range, Microwave Oven, Refrigerator, Washer, Water Line to Refrigerator
- Interior Features: Dressing Area, Main Floor Bedroom, Master Suite, Walk In Closet, Granite Counters
- Lot Features: Private
- Window Features: Blinds, Shutters
- Spa Features: Private, In Ground
- Patio And Porch Features: Awning(s), Covered
- Fireplaces Total: 1
- Community Features: Community Mailbox
Fees & Taxes
- Association Fee Frequency: Monthly
Miscellaneous
- CrossStreet: Jackson St
- Listing Terms: Cash, Conventional, FHA
- Special Listing Conditions: Standard
Courtesy of
- List Office Name: Compass













































