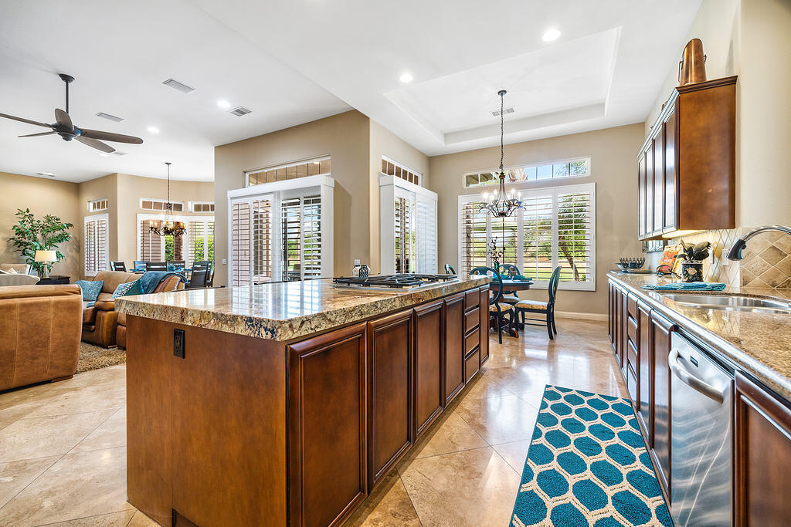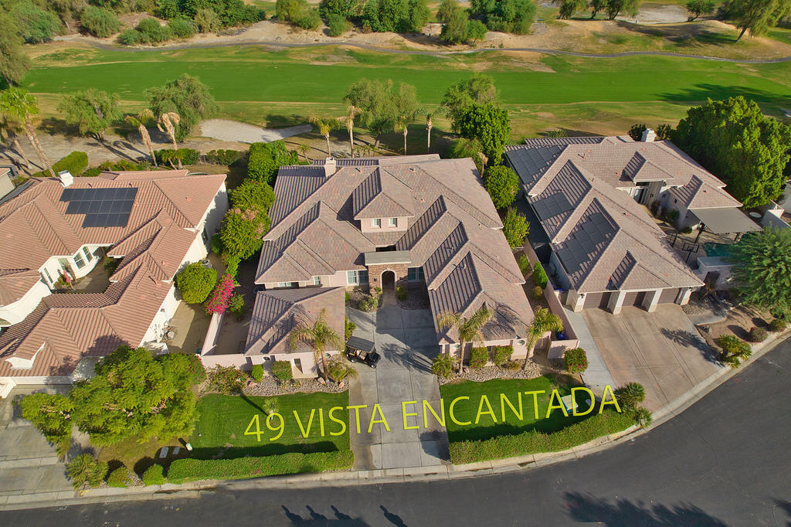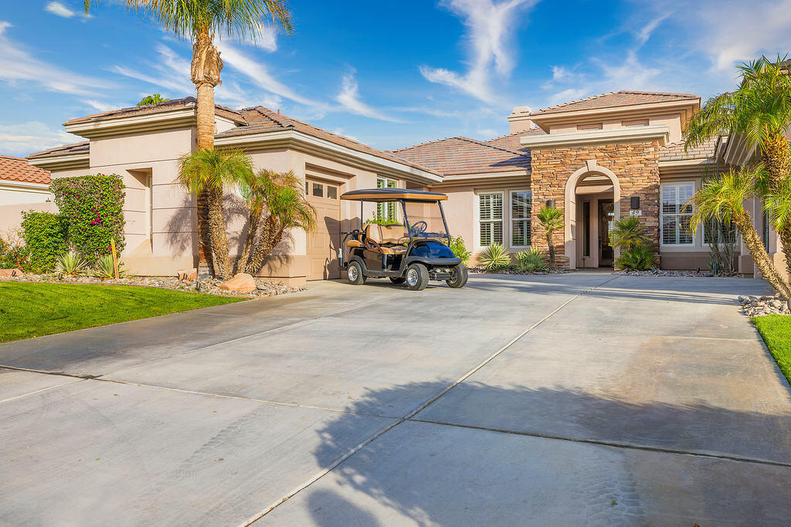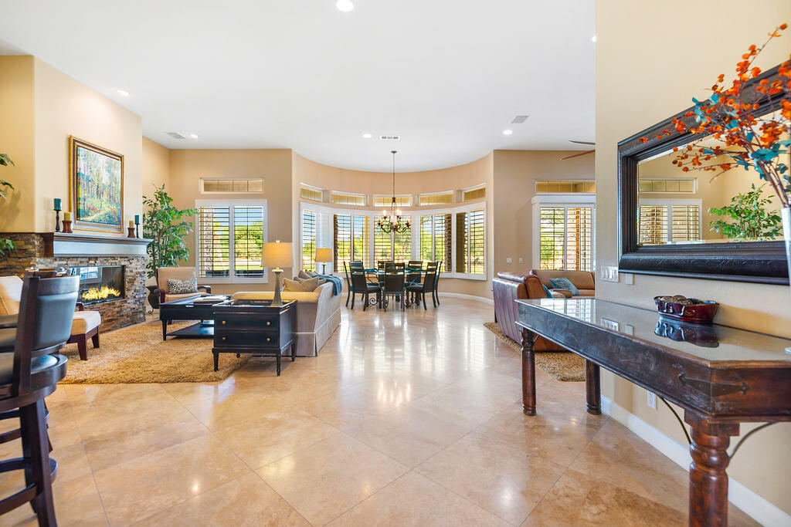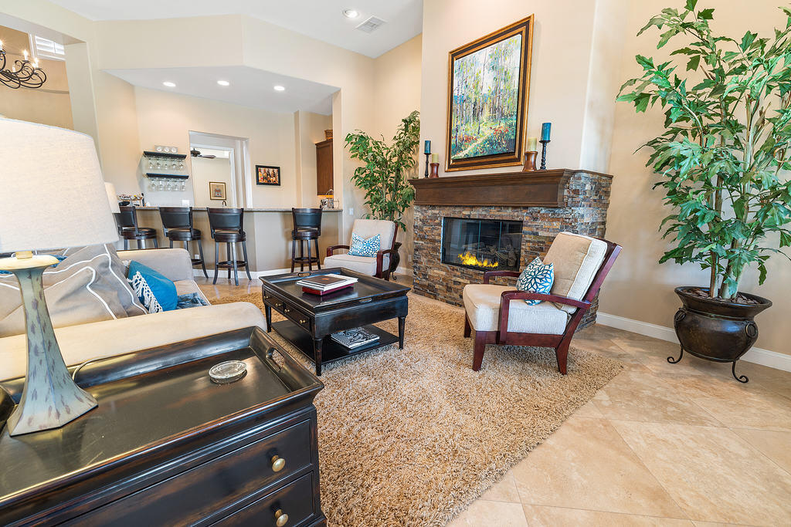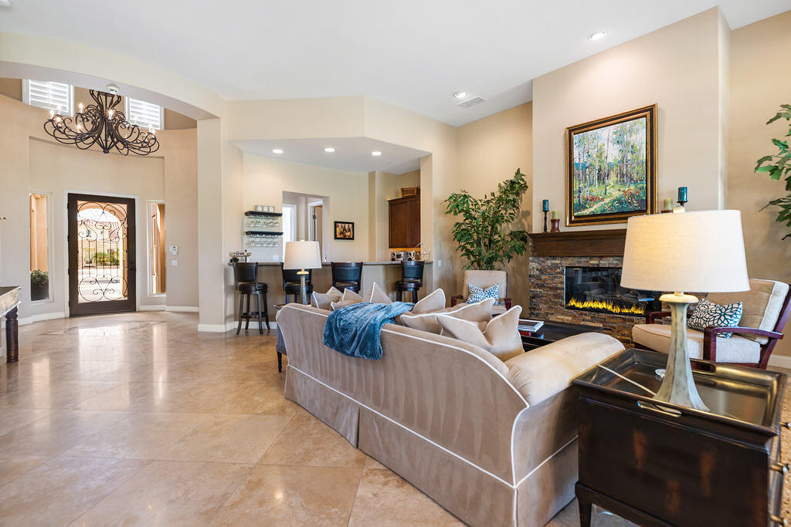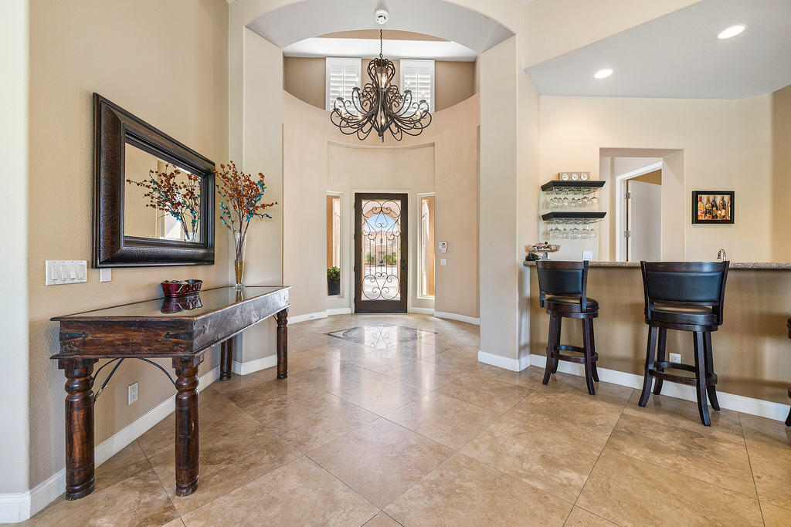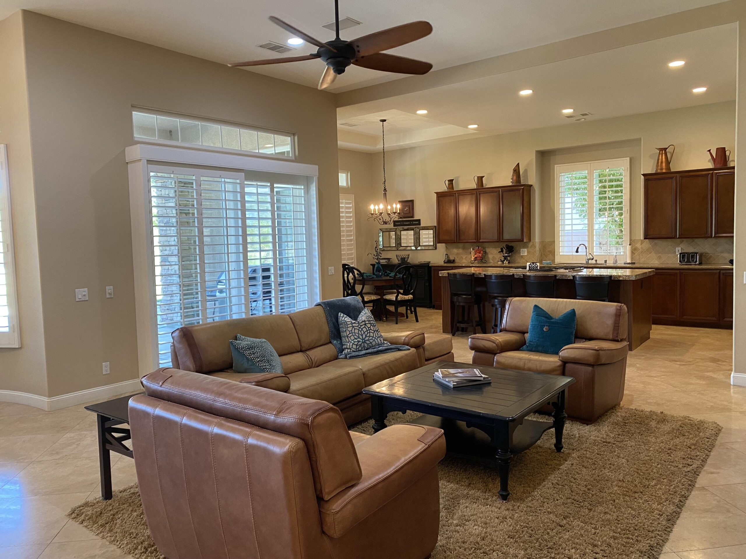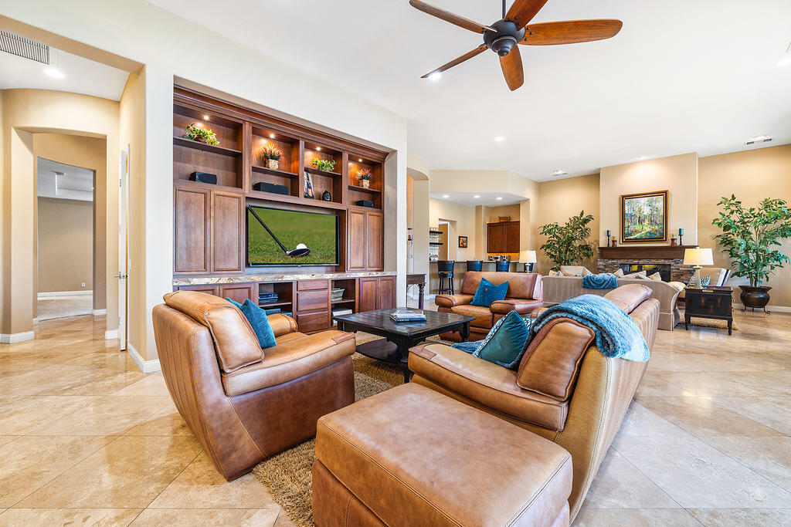49 Vista Encantada, Rancho Mirage, CA 92270, USA
49 Vista Encantada, Rancho Mirage, CA 92270, USABasics
- Date added: Added 3 weeks ago
- Category: Residential
- Type: Single Family Residence
- Status: Active
- Bedrooms: 4
- Bathrooms: 5
- Area: 4395 sq ft
- Lot size: 13939 sq ft
- Year built: 2001
- Subdivision Name: Mira Vista
- Bathrooms Full: 3
- Lot Size Acres: 0 acres
- County: Riverside
- MLS ID: 219122493
Description
-
Description:
Priced well, nearly 4400sf. Capture the Mediterranean feel in this beautifully appointed home overlooking the 1st fairway of Mission Hills North, Gary Player Signature course. This stunning home is offered furnished and includes 3 bedrooms, 3 en-suite baths, a bonus room, study, powder room, great room, bar + more. The Casita offers privacy, an additional bedroom, bath, wet bar and mini fridge. The 2-car garage includes storage cabinets, clean polymer coated floor; separate golf car garage includes 4-person golf car. Finishes include Noce travertine floors throughout main living areas, granite counters, 2 stacked stone/tile fireplaces, built-in cabinetry, recessed lighting, 4 chandeliers, ceiling fans+. The home has 2 newer A/C units, newer hot water heater, and new roof.
Show all description
Features include wide drive leading to casita, stone arch entry to main home, beautiful entry door w/ironwork mirroring floor tile medallion pattern, high ceilings, primary suite and retreat, expansive great room w/bar, dining area w/bay window, kitchen island w/cooktop & seating, and breakfast nook. Lots of closets, walk-in pantry, 3 sliding doors leading out to patio, pool & spa.
Mira Vista is guard gated, w/a community BBQ area, pool, spa, tennis courts and... Low HOA fees.
Location
- View: Golf Course, Mountain(s)
Building Details
- Cooling features: Air Conditioning, Ceiling Fan(s), Central Air
- Building Area Total: 4395 sq ft
- Garage spaces: 3
- Construction Materials: Stucco, Stone Veneer
- Architectural Style: Mediterranean
- Sewer: In, Connected and Paid
- Heating: Fireplace(s), Forced Air, Natural Gas
- Foundation Details: Slab
- Levels: Ground
- Carport Spaces: 0
Amenities & Features
- Laundry Features: Individual Room
- Pool Features: In Ground, Private, Community, Pebble
- Flooring: Carpet, Tile
- Utilities: Cable Available
- Association Amenities: Barbecue, Sport Court, Tennis Court(s)
- Parking Features: Garage Door Opener, Golf Cart Garage
- Fireplace Features: Electric, Gas, Living Room
- Appliances: Dishwasher, Disposal, Gas Cooktop, Gas/Elec Dryer Hookup, Microwave Oven, Refrigerator, Washer
- Interior Features: Main Floor Master Bedroom, Master Retreat, Walk In Closet, Granite Counters, Built-in Features, Open Floorplan, Recessed Lighting, Tray Ceiling(s)
- Lot Features: Landscaped, Cul-De-Sac, On Golf Course
- Window Features: Bay Window(s), Blinds, Shutters
- Spa Features: Community, Private, In Ground
- Fireplaces Total: 2
Fees & Taxes
- Association Fee Frequency: Monthly
- Association Fee Includes: Cable TV, Security
School Information
- High School District: Palm Springs Unified
Miscellaneous
- CrossStreet: Ramon Rd / Los Alamos Rd
- Listing Terms: Cash to New Loan
- Special Listing Conditions: Standard
Courtesy of
- List Office Name: Bennion Deville Homes

