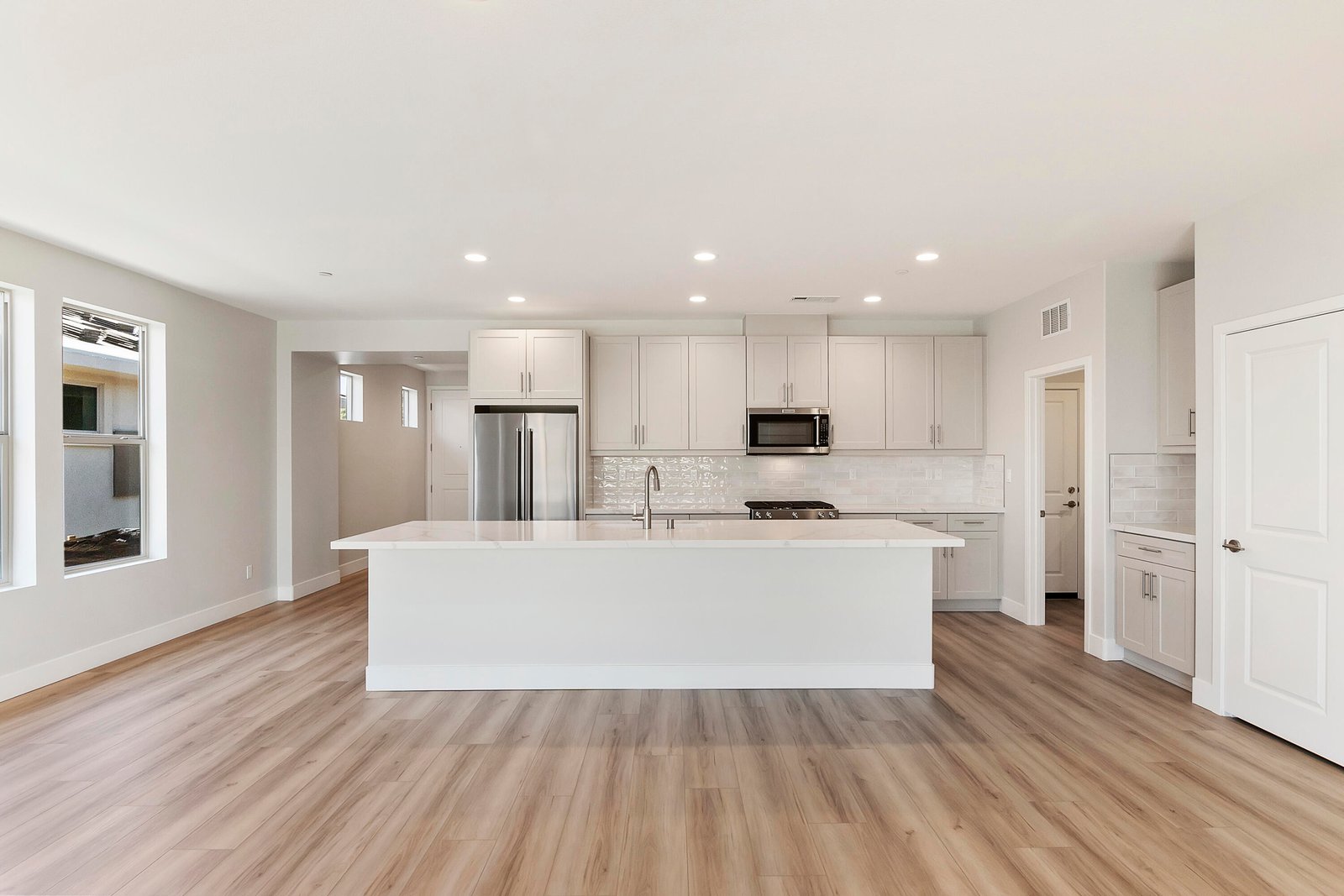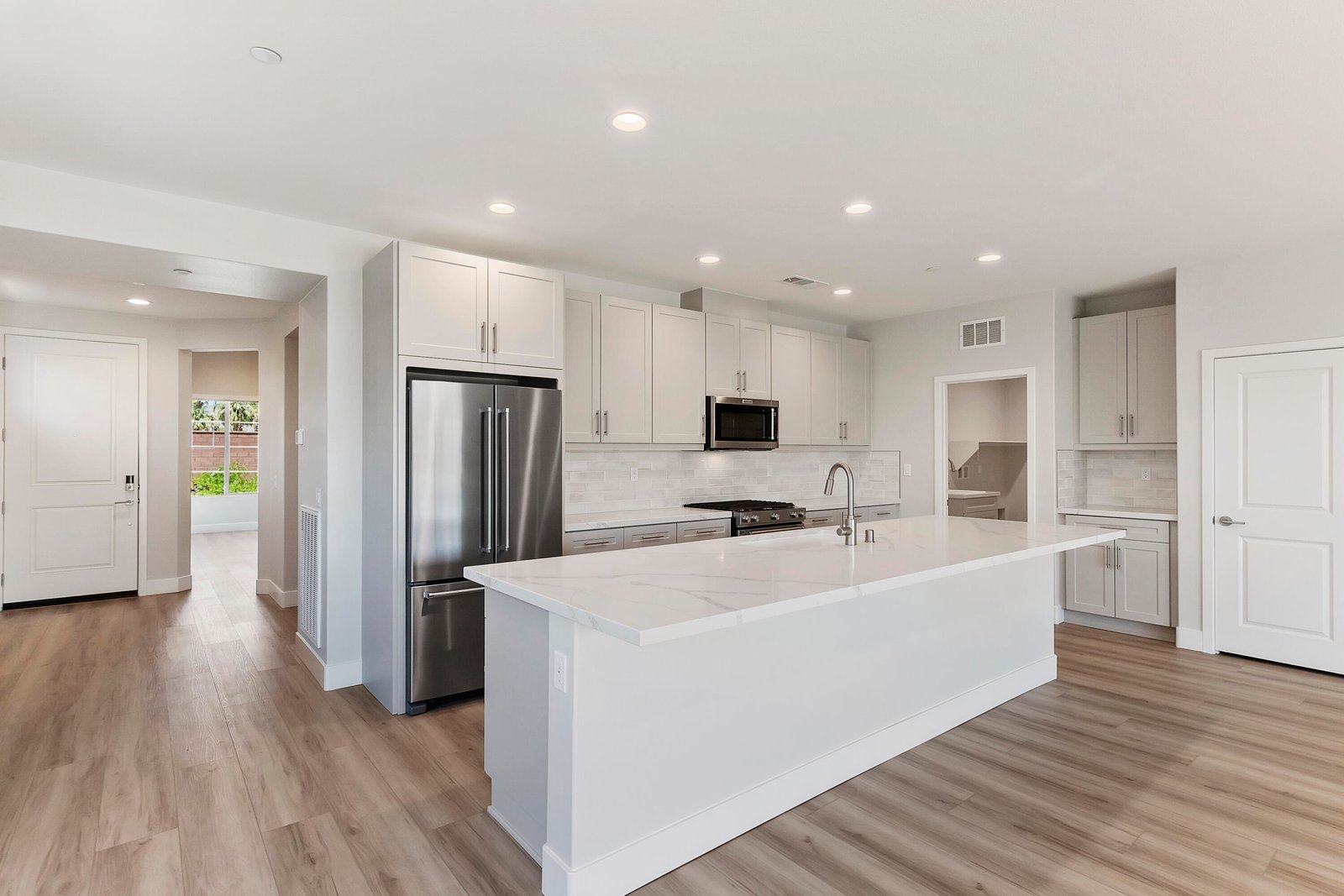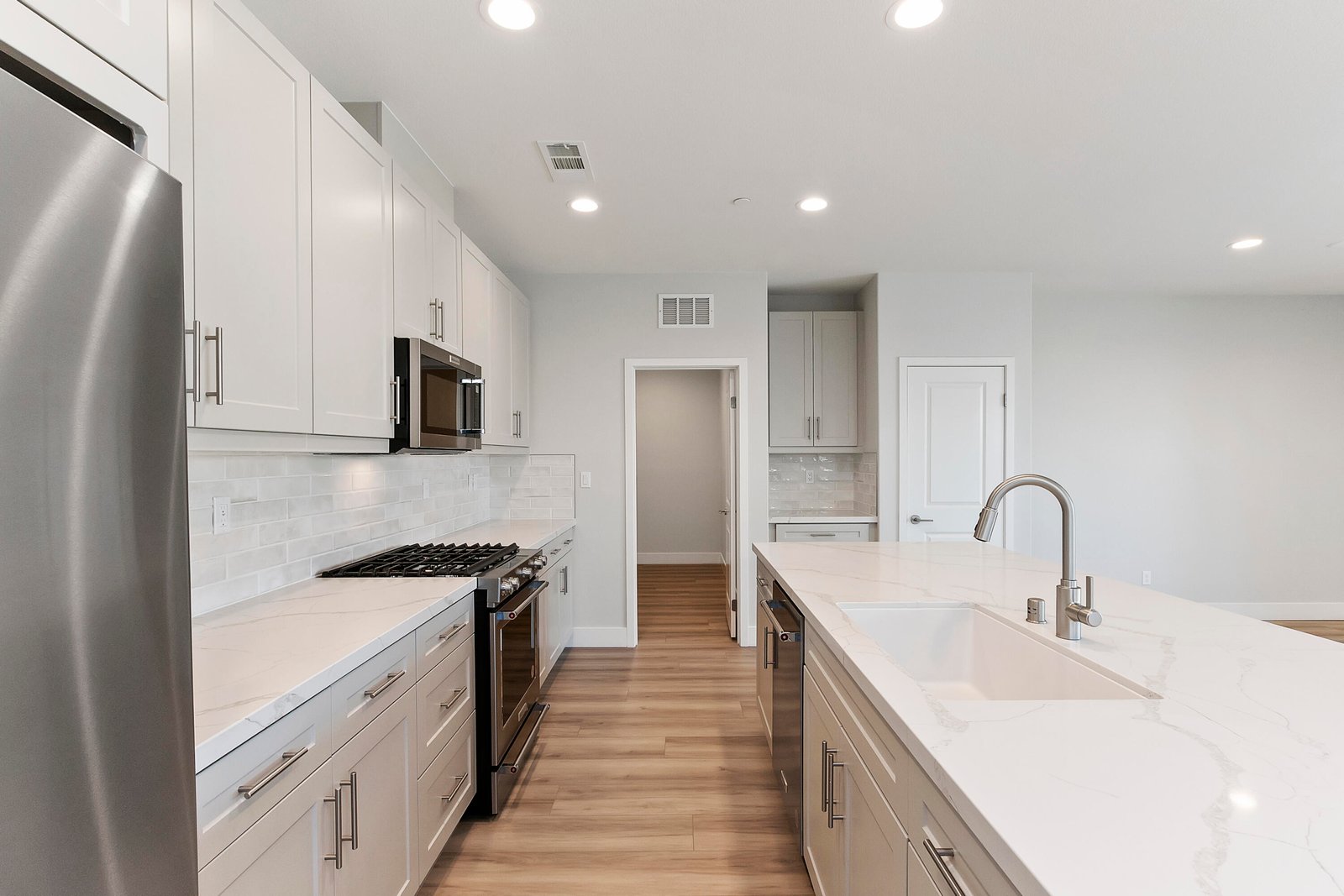51600 Sidewinder Dr, Indio, CA 92201, USA
51600 Sidewinder Dr, Indio, CA 92201, USABasics
- Date added: Added 4 months ago
- Category: Residential
- Type: Single Family Residence
- Status: Active
- Bedrooms: 2
- Bathrooms: 2
- Area: 1542 sq ft
- Lot size: 3897 sq ft
- Year built: 2024
- Subdivision Name: Trilogy Polo Club
- Bathrooms Full: 2
- Lot Size Acres: 0 acres
- County: Riverside
- MLS ID: 219119638
Description
-
Description:
NEW HOME at TRILOGY POLO!!! This gorgeous Evia floorplan lives large in a space that's a perfect fit for your lifestyle. It's a pleasure to prep in the well-equipped kitchen with quartz countertops, shaker style cabinets, and upgraded KitchenAid appliances. Your guests will love to gather around the kitchen island or in the adjacent great room with a rolling wall of glass opening out to your covered patio leading to your professionally landscaped back yard. The primary bath is exquisite, with quartz countertops, frameless shower enclosure, and beautiful framed mirrors at the vanity. TOn-Site Sales Center open daily for tours of this home and the amazing Trilogy Polo Clubhouse! The clubhouse restaurant, June Hill's Table is open to the public - No membership required. The other Clubhouse facilities and amenities are private and require an additional membership, initiation fee, and monthly dues for use. Home comes with a leased photovoltaic (PV) solar system. Trilogy® at The Polo Club are intended for occupancy by at least one person 55 years or older, with certain exceptions. All information is presumed accurate but not guaranteed. Inquire with the builder for details.
Show all description
Open House
- 02/22/2509:00 PM to 11:00 PM
- 02/08/2507:00 PM to 10:00 PM
Location
Building Details
- Cooling features: Air Conditioning
- Building Area Total: 1542 sq ft
- Garage spaces: 2
- Construction Materials: Stucco
- Sewer: Assessments
- Heating: Forced Air, Natural Gas
- Roof: Concrete, Tile
- Foundation Details: Slab
- Levels: One
- Carport Spaces: 0
Amenities & Features
- Laundry Features: Individual Room
- Association Amenities: Bocce Ball Court, Controlled Access, Greenbelt/Park, Hiking Trails
- Fencing: Block, Wrought Iron
- Parking Features: Direct Entrance, Driveway, Total Uncovered/Assigned Spaces
- Appliances: Dishwasher, Gas Range, Microwave Oven, Refrigerator
- Interior Features: Master Suite, Walk In Closet, Quartz Counters, Open Floorplan
- Lot Features: Back Yard, Front Yard, Landscaped, Level, Cul-De-Sac
- Patio And Porch Features: Brick - Tile, Covered
- Senior Community: 1
Fees & Taxes
- Association Fee Frequency: Monthly
Miscellaneous
- CrossStreet: San Gorgonio
- Listing Terms: Cash to New Loan
- Special Listing Conditions: Standard
Courtesy of
- List Office Name: Indian Springs Real Estate
















































