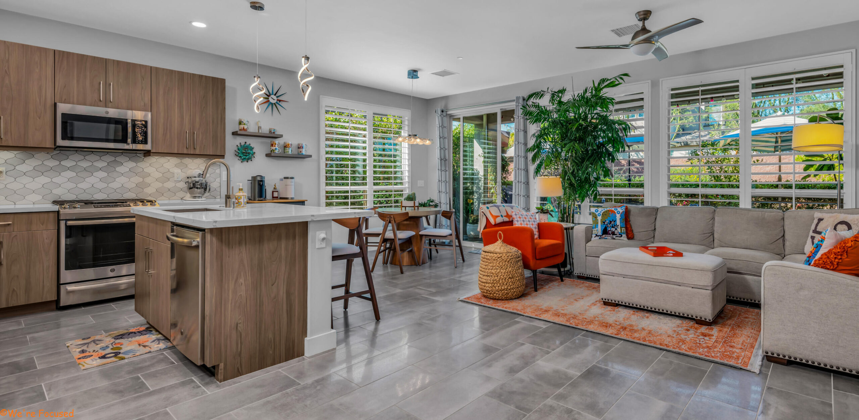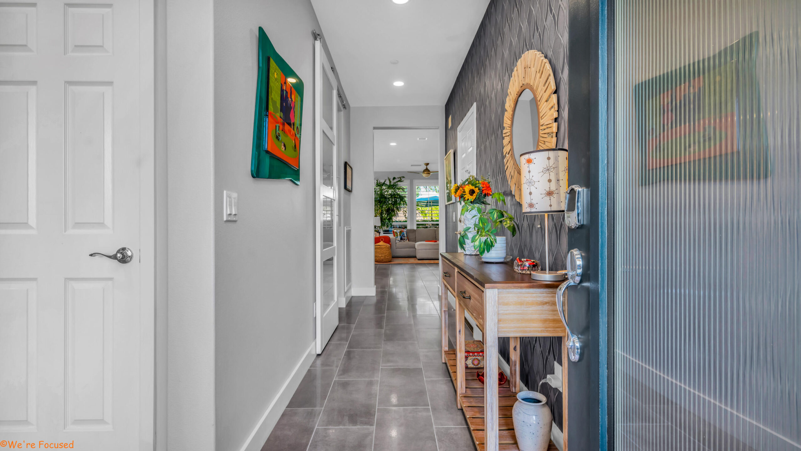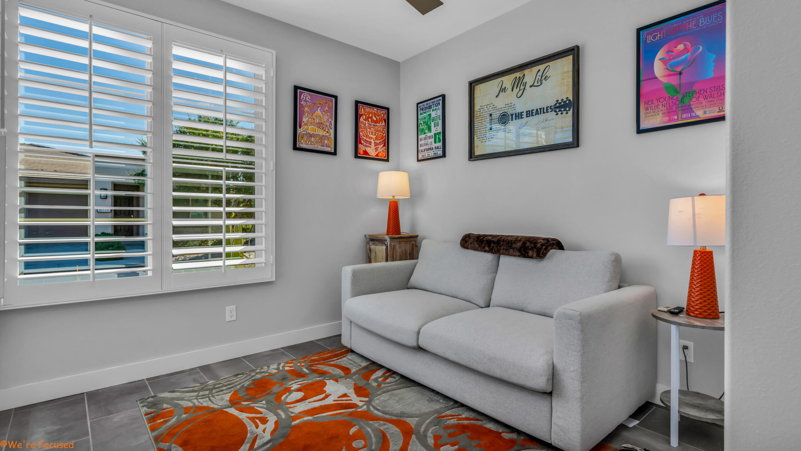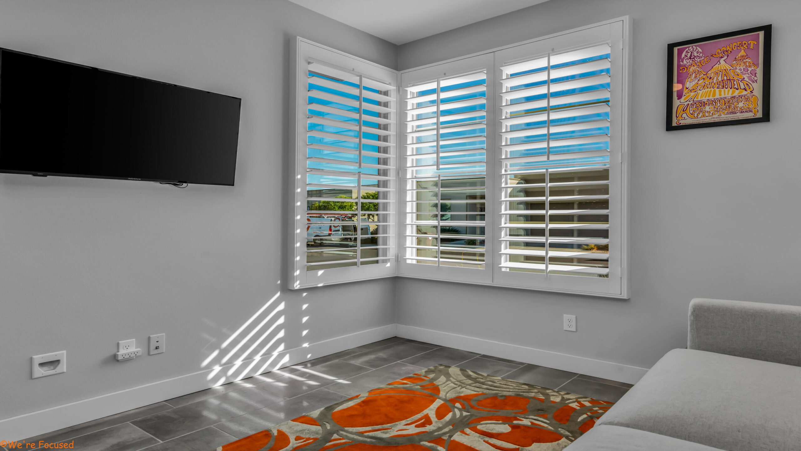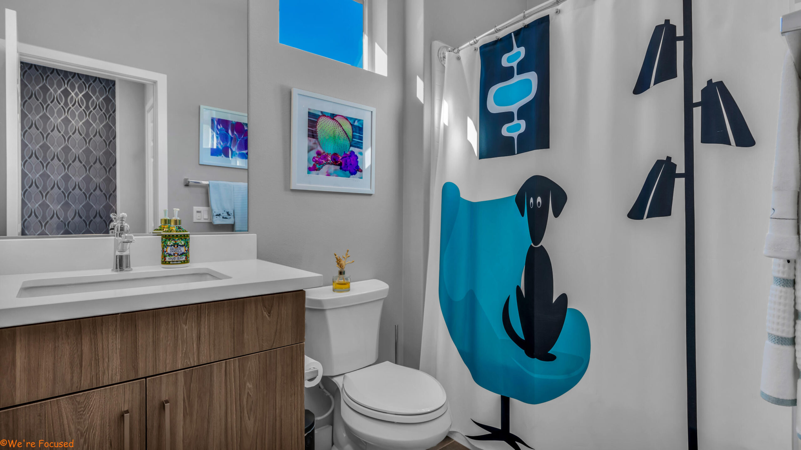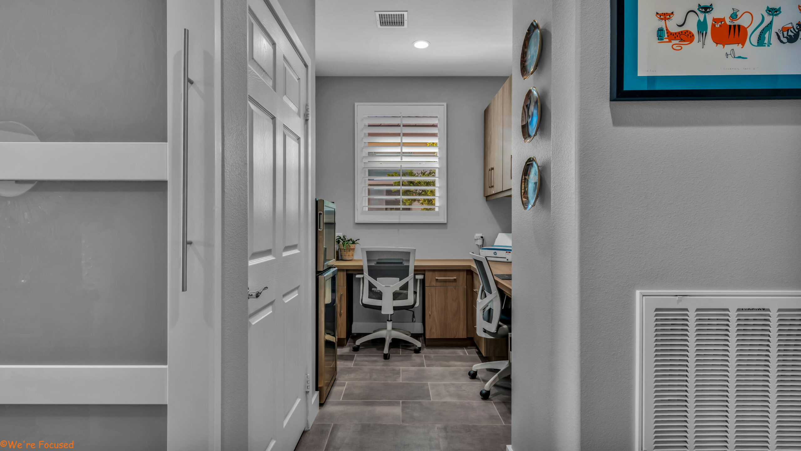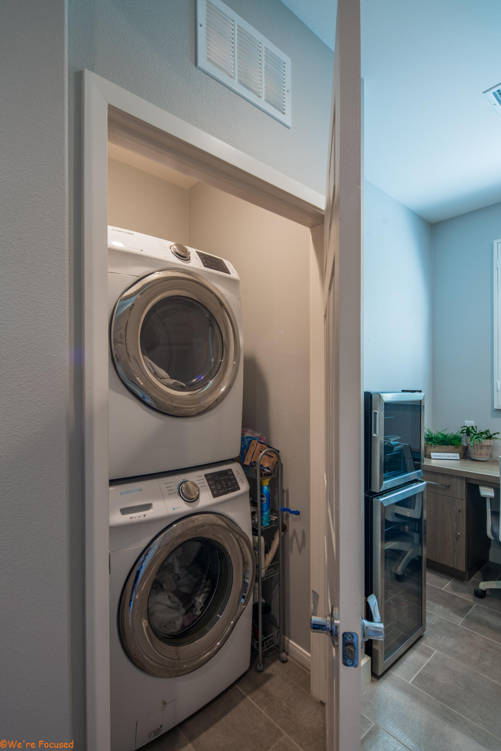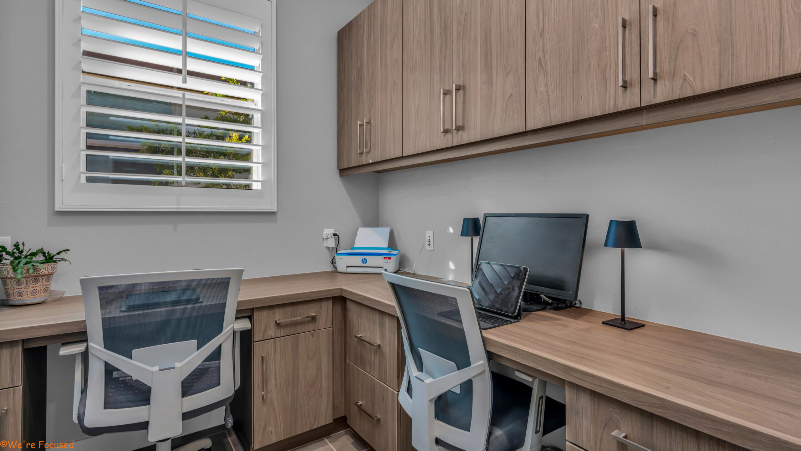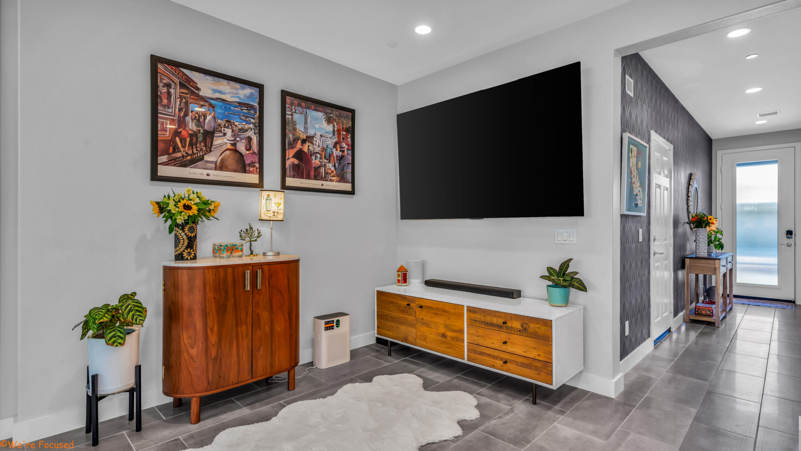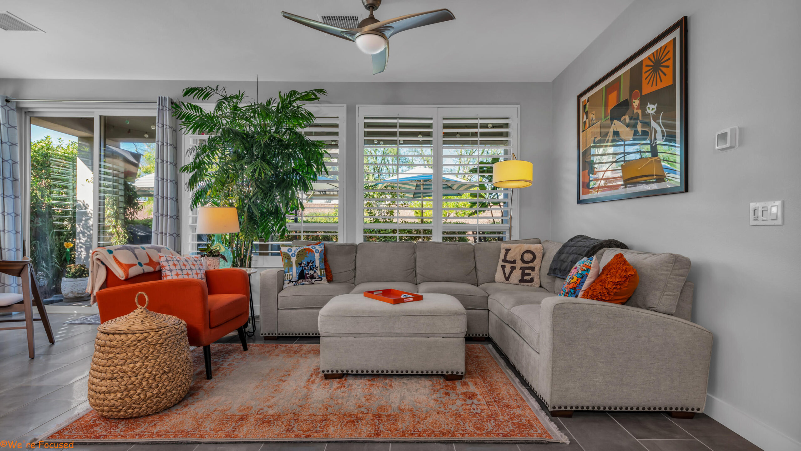51721 Golden Eagle Dr, Indio, CA 92201, USA
51721 Golden Eagle Dr, Indio, CA 92201, USABasics
- Date added: Added 2 weeks ago
- Category: Residential
- Type: Single Family Residence
- Status: Active
- Bedrooms: 2
- Bathrooms: 2
- Area: 1294 sq ft
- Lot size: 3049 sq ft
- Year built: 2018
- Subdivision Name: Trilogy Polo Club
- Bathrooms Full: 1
- Lot Size Acres: 0 acres
- County: Riverside
- MLS ID: 219121085
Description
-
Description:
Welcome to resort living at Trilogy at the Polo Club! Located in the 55+ area of the community & close to the clubhouse, this open-concept Aria Resort Collection model has everything you're looking for in a home. Upgrades include tile flooring throughout the house, shutters, ceiling fans, upgraded cabinetry, recessed LED lighting, two-tone paint and more! Perfect for entertaining, the kitchen features stainless steel appliances including an LG French door refrigerator/freezer, quartz island and countertops, tile backsplash and a Blanco Diamond single basin sink. The spa-inspired primary bath has a floor-to-ceiling tiled shower with a bench, dual vanities with undermount sinks, engineered stone countertops and Moen fixtures. The office/alcove area with a sliding barn door, upper/lower cabinetry and two desk spaces can easily be used as a home office or craft area. Hanging storage racks in the garage make storing your belongings a breeze. The backyard patio with extended pavers is great for hosting family and friends for an afternoon cocktail or BBQ. The property comes with a Western brand golf cart. Optional club membership transfer fee is $1,875 (vs. new membership of $12,500) with optional club dues of $210/mo. Club amenities include tennis/pickleball courts, fitness center, resort & lap pools, poker/billiards room, and artisan & culinary studios. The community also features a putting green, bocce ball court, large chess game area, picnic areas, etc. HOA dues=$245/mo.
Show all description
Open House
- 01/25/2507:00 PM to 10:00 PM
- 01/19/2510:00 PM to 12:00 AM
Location
Building Details
- Cooling features: Ceiling Fan(s), Central Air
- Building Area Total: 1294 sq ft
- Garage spaces: 2
- Construction Materials: Stucco
- Architectural Style: Contemporary
- Sewer: In, Connected and Paid
- Heating: Central
- Roof: Tile
- Foundation Details: Slab
- Levels: One
- Carport Spaces: 0
Amenities & Features
- Laundry Features: In Closet
- Flooring: Tile
- Association Amenities: Bocce Ball Court, Controlled Access, Greenbelt/Park, Lake or Pond, Management, Pet Rules
- Parking Features: Direct Entrance, Driveway, Garage Door Opener, Side By Side, Total Uncovered/Assigned Spaces
- WaterSource: Water District
- Appliances: Dishwasher, Disposal, Dryer, Gas Range, Microwave Oven, Refrigerator, Washer, Water Line to Refrigerator
- Interior Features: Walk In Closet, Quartz Counters, Open Floorplan, Recessed Lighting
- Lot Features: Premium Lot, Back Yard, Landscaped, Close to Clubhouse
- Window Features: Drapes, Screens, Shutters
- Patio And Porch Features: Brick - Tile, Covered
- Community Features: Community Mailbox
Fees & Taxes
- Association Fee Frequency: Monthly
Miscellaneous
- CrossStreet: Rosewood Drive
- Listing Terms: Cash, Cash to New Loan, Conventional
- Special Listing Conditions: Standard
Courtesy of
- List Office Name: Keller Williams Realty

