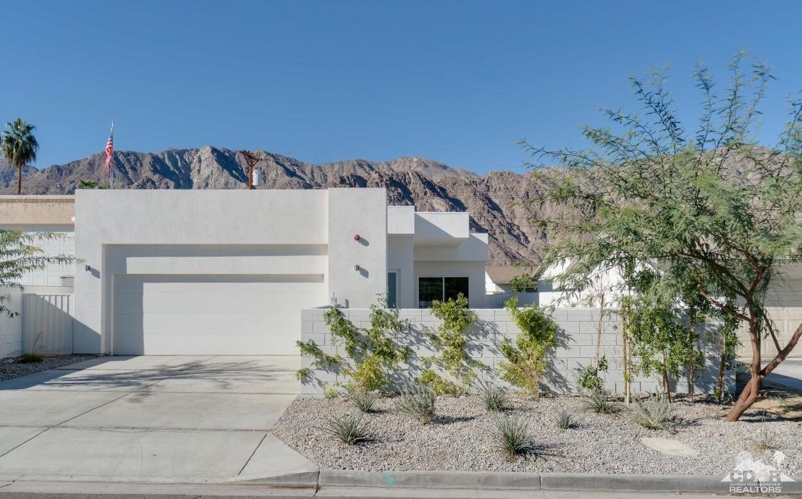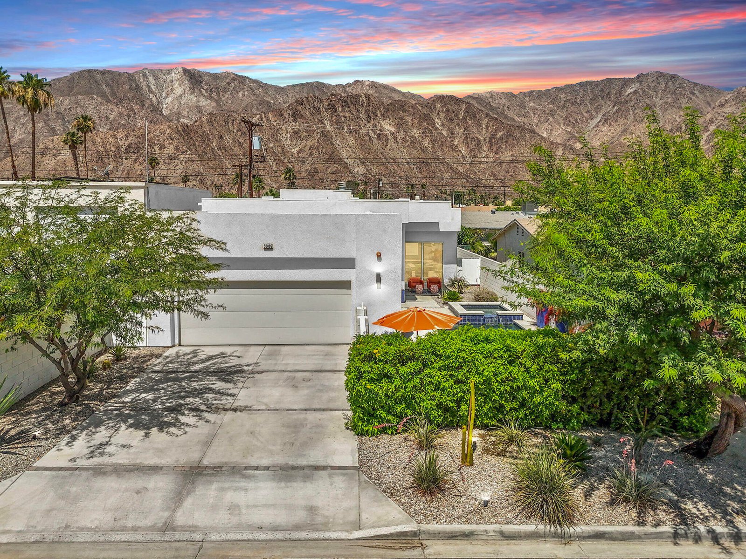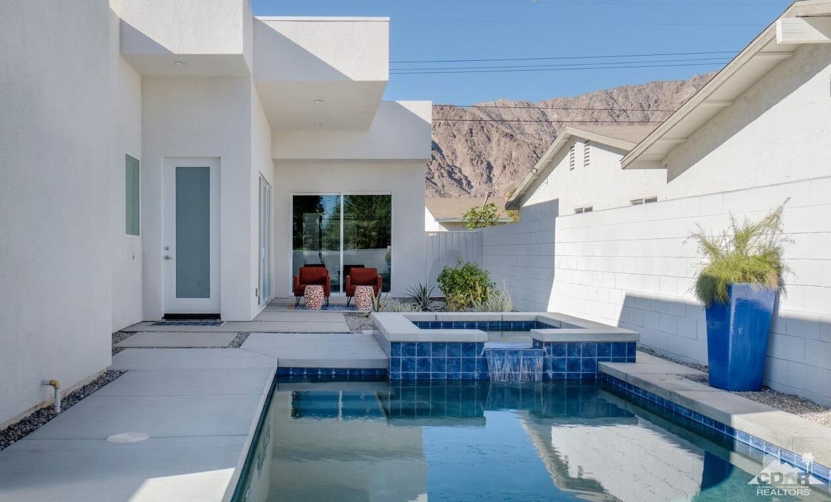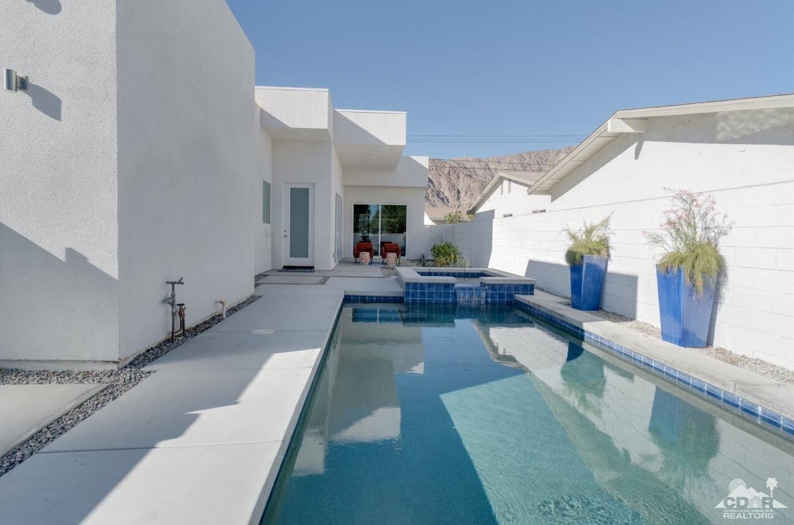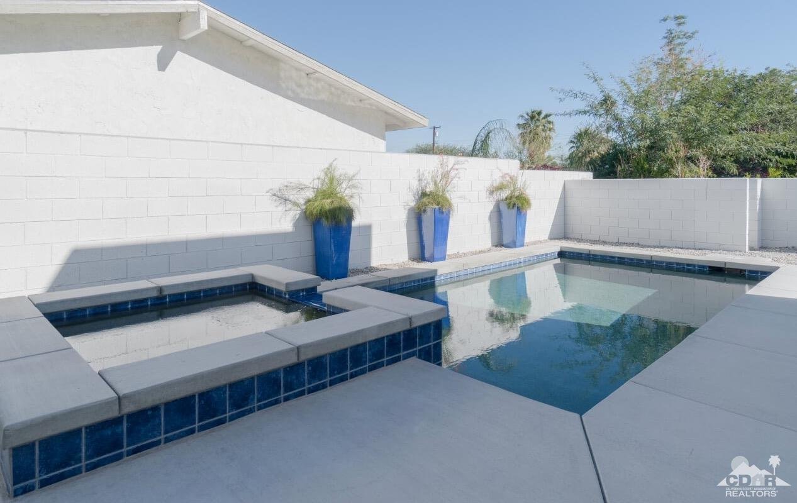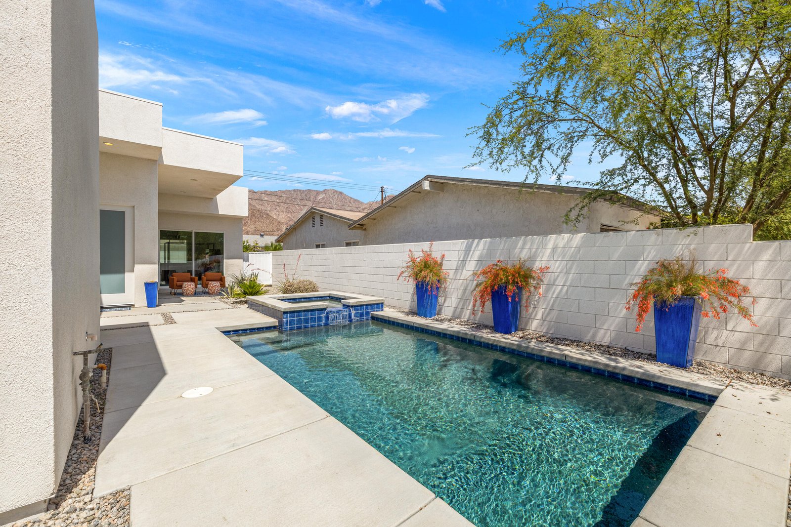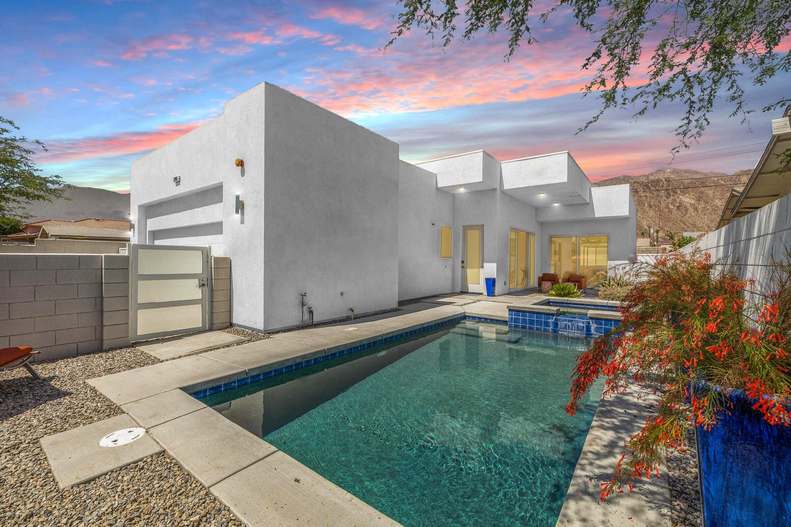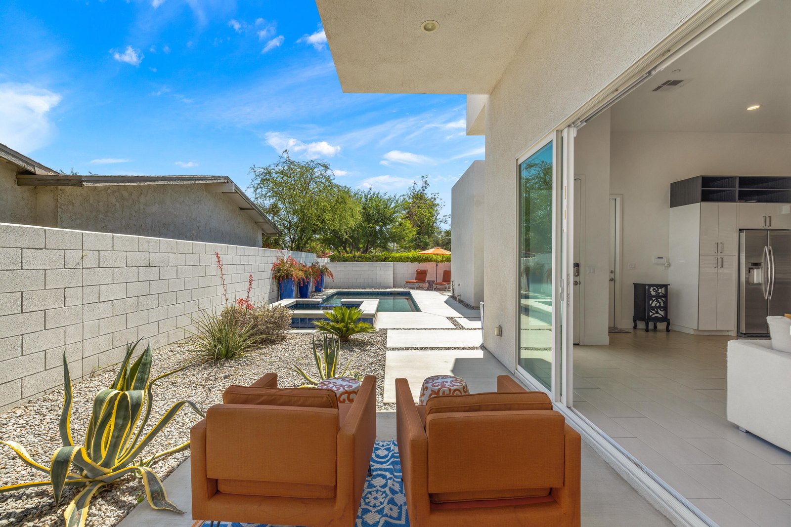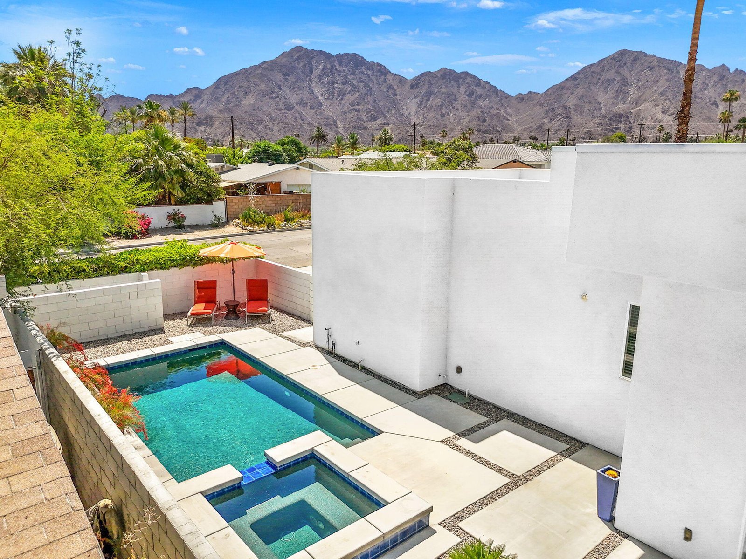52085 Avenida Herrera, La Quinta, CA 92253, USA
52085 Avenida Herrera, La Quinta, CA 92253, USABasics
- Date added: Added 3 weeks ago
- Category: Residential
- Type: Single Family Residence
- Status: Active
- Bedrooms: 3
- Bathrooms: 2
- Area: 1654 sq ft
- Lot size: 4792 sq ft
- Year built: 2016
- Subdivision Name: La Quinta Cove
- Bathrooms Full: 2
- Lot Size Acres: 0.11 acres
- County: Riverside
- MLS ID: 219116174
Description
-
Description:
Priced below market seller is motivated as she is moving out of state: Contemporary Oasis with Pool and Spa
Discover your dream home in this architecturally stunning contemporary residence. Featuring soaring 12-foot ceilings in the spacious great room, a cozy tile fireplace, and expansive 8-foot sliding doors, this home offers a bright and airy living space.
The gourmet kitchen is a chef's dream, boasting white ceramic tile porcelain floors, a quartz countertop island with a breakfast bar, and stainless steel appliances. Enjoy the convenience of a separate indoor laundry room and recessed lighting throughout.
The bedrooms are equally impressive, each with 10-foot ceilings, 8-foot doors, mirrored sliding closets, and plush Berber carpet. The master suite features a walk-in closet, while the bathrooms showcase custom tile and brushed nickel fixtures.
Step outside to your private oasis, complete with a sparkling pool, relaxing spa, and a charming courtyard.
This unfurnished home is a must-see. Furnishing is available outside of escrow. Don't miss this opportunity to make this beautiful property your own!
Show all description
Location
- View: Mountain(s), Pool
Building Details
- Cooling features: Air Conditioning, Central Air
- Building Area Total: 1654 sq ft
- Garage spaces: 2
- Architectural Style: Contemporary, Modern
- Sewer: In, Connected and Paid
- Heating: Forced Air, Natural Gas
- Foundation Details: Slab
- Levels: One
- Carport Spaces: 2
Amenities & Features
- Laundry Features: Individual Room
- Pool Features: Heated, In Ground, Private, Gunite
- Flooring: Carpet, Tile
- Fencing: Block
- Parking Features: Driveway, Garage Door Opener, On Street, Total Covered Spaces, Total Uncovered/Assigned Spaces
- Fireplace Features: Tile
- WaterSource: In Street
- Appliances: Dishwasher, Disposal, Dryer, Gas Cooktop, Gas Range, Refrigerator, Washer
- Spa Features: Private, In Ground
- Fireplaces Total: 1
Miscellaneous
- CrossStreet: Use GPS
- Listing Terms: Cash, Cash to Existing Loan, Cash to New Loan, Conventional
- Special Listing Conditions: Standard
Courtesy of
- List Office Name: Bennion Deville Homes

