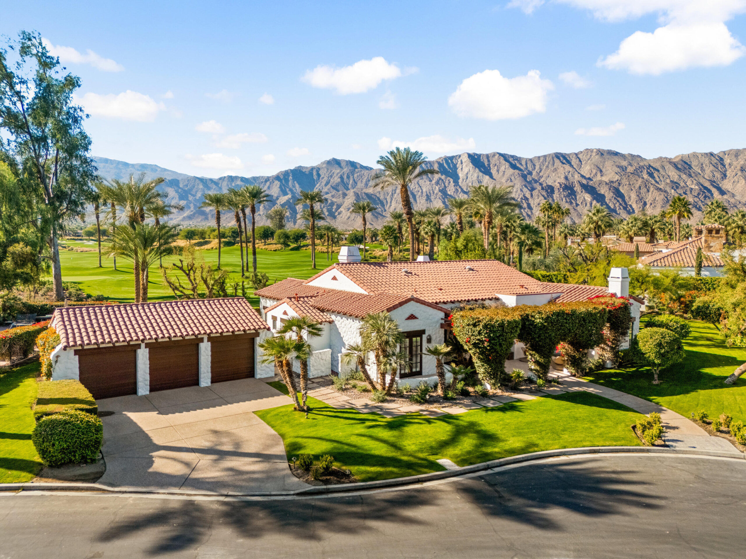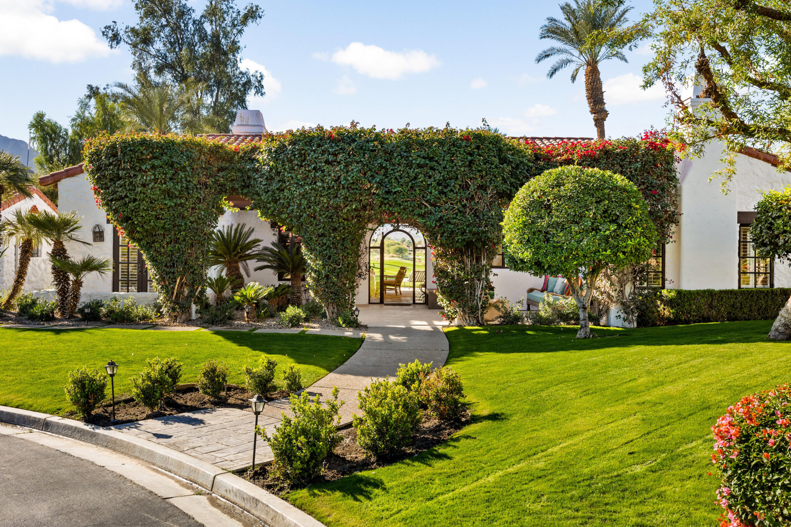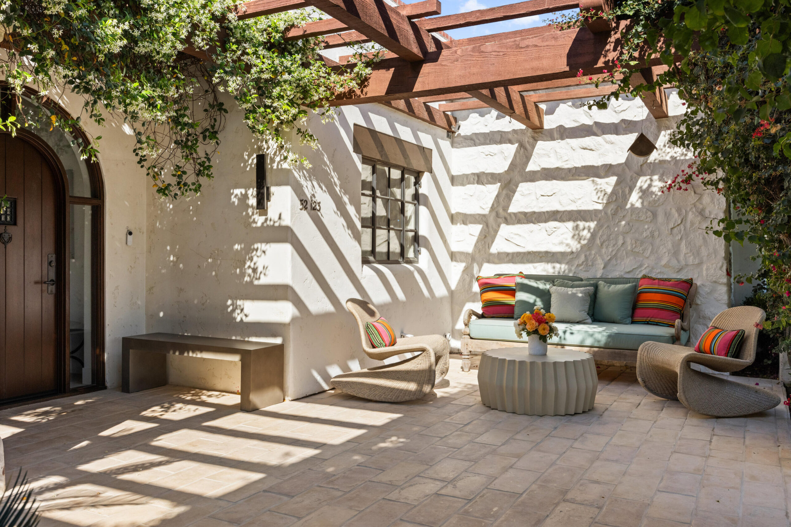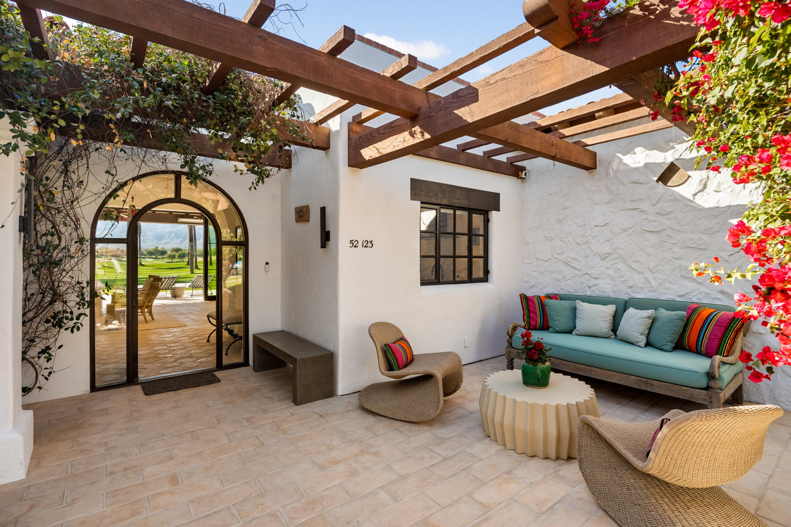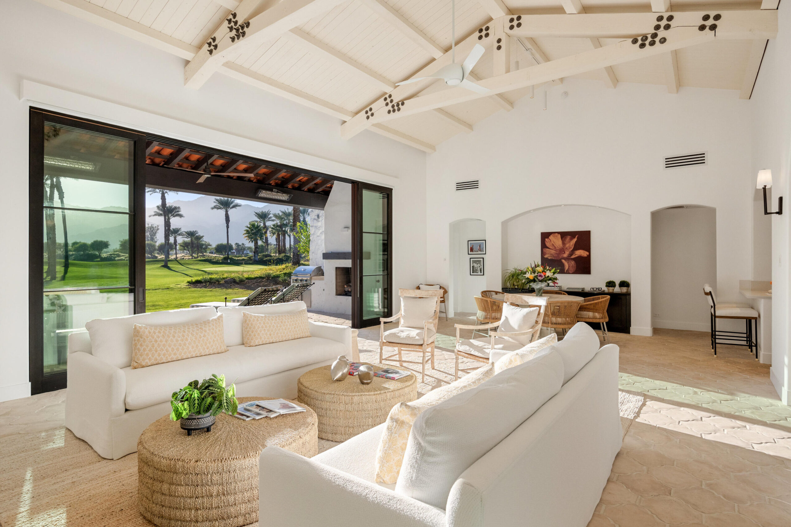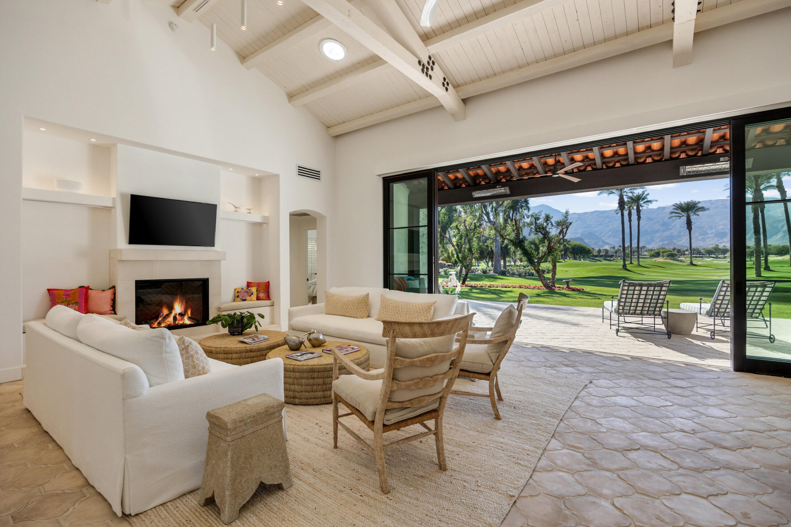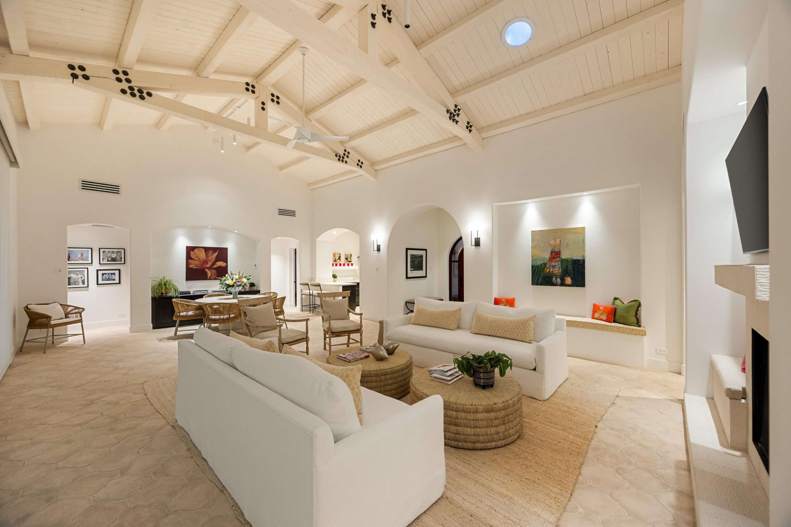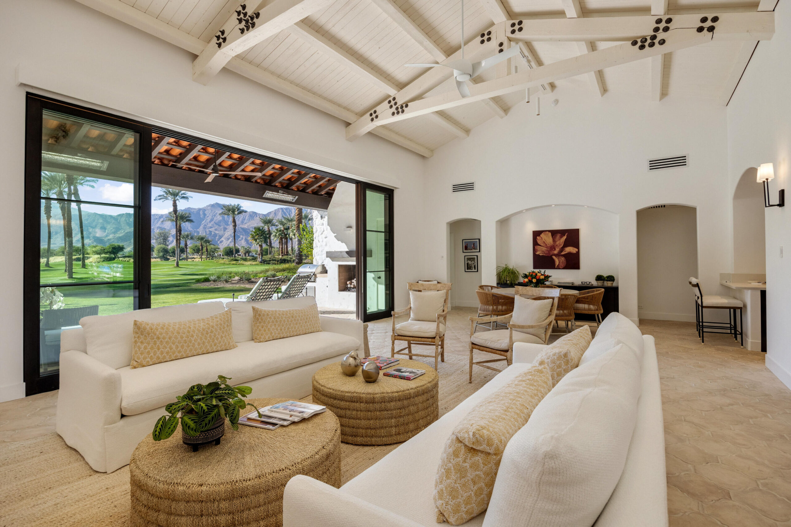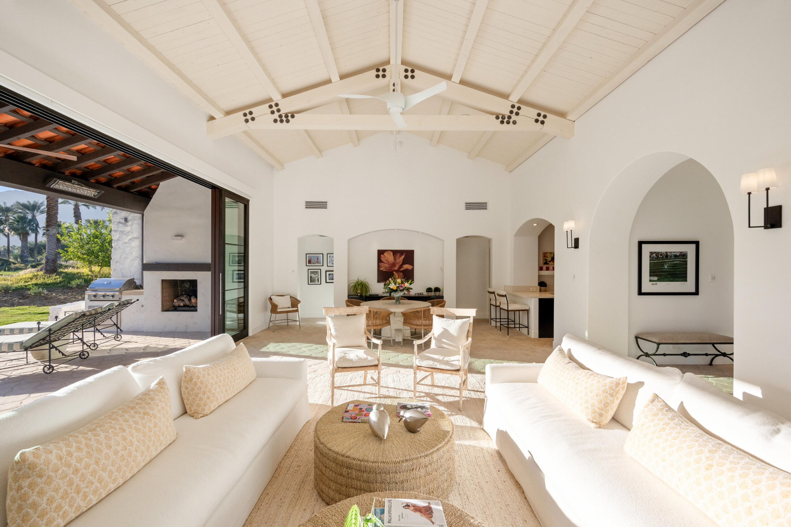52123 Dunlevie Ct, La Quinta, CA 92253, USA
52123 Dunlevie Ct, La Quinta, CA 92253, USABasics
- Date added: Added 3 weeks ago
- Category: Residential
- Type: Single Family Residence
- Status: Active
- Bedrooms: 4
- Bathrooms: 4
- Area: 2617 sq ft
- Lot size: 16988 sq ft
- Year built: 1999
- Subdivision Name: Tradition Golf Club
- Bathrooms Full: 3
- Lot Size Acres: 0 acres
- County: Riverside
- MLS ID: 219122263
Description
-
Description:
Welcome to the former residence of Arnold Palmer at Tradition Golf Club! Built in 1999 exclusively for Mr. Palmer, this home makes its debut to the market. Mr. Palmer personally selected this lot for its prime location near the clubhouse and its captivating views. The current steward of this treasured four-bedroom property has thoughtfully transformed the original interior into a warm, contemporary-style hacienda. As you enter through the grand wooden door, the open-concept living space seamlessly blends with stunning views where sweeping mountain vistas and lush golf course views unfold to the south. Exquisitely appointed, the great room features 16-ft. wood beam ceilings and heated Arto Saltillo pavers. The primary suite, formerly Mr. Palmer's personal office with a charming fireplace alcove, exudes timeless character. The remodeled primary bathroom with Axor fixtures and limestone countertops, maximizes functionality and offers a custom-made walk-in closet. The guest quarters feature two en-suite bedrooms, each opening onto a private patio, and are gracefully separated from the primary suite and its adjoining bedroom, ensuring an enhanced sense of privacy. The kitchen has been modernized with DeWils shaker cabinetry, Cesar stone countertops and Fisher & Paykel appliances. The rear patio was seemlessly expanded. This furnished home resonates with the spirit of Mr. Palmer, who treasured Rancho Relaxo as his West Coast retreat. Mr. Palmer's golf cart is included.
Show all description
Location
- View: Desert, Golf Course, Mountain(s), Panoramic
Building Details
- Cooling features: Air Conditioning, Ceiling Fan(s), Central Air
- Building Area Total: 2617 sq ft
- Garage spaces: 3
- Architectural Style: Hacienda
- Sewer: In, Connected and Paid
- Heating: Central, Fireplace(s)
- Foundation Details: Slab
- Levels: One
- Carport Spaces: 0
Amenities & Features
- Pool Features: Heated, In Ground, Community
- Flooring: Carpet, Spanish Tile
- Association Amenities: Controlled Access, Maintenance Grounds
- Parking Features: Driveway, Garage Door Opener
- Fireplace Features: Gas Starter
- WaterSource: Water District
- Appliances: Dishwasher, Disposal, Dryer, Electric Range, Microwave Oven, Refrigerator, Washer
- Interior Features: Master Retreat, Walk In Closet
- Lot Features: On Golf Course
- Window Features: Custom Window Covering, Shutters
- Spa Features: Heated, In Ground
- Fireplaces Total: 3
Fees & Taxes
- Association Fee Frequency: Monthly
- Association Fee Includes: Security
Miscellaneous
- CrossStreet: Deacon Drive East & Tradition Trail
- Listing Terms: Cash, Cash to New Loan
- Special Listing Conditions: Standard
Courtesy of
- List Office Name: Desert Sotheby's International Realty

