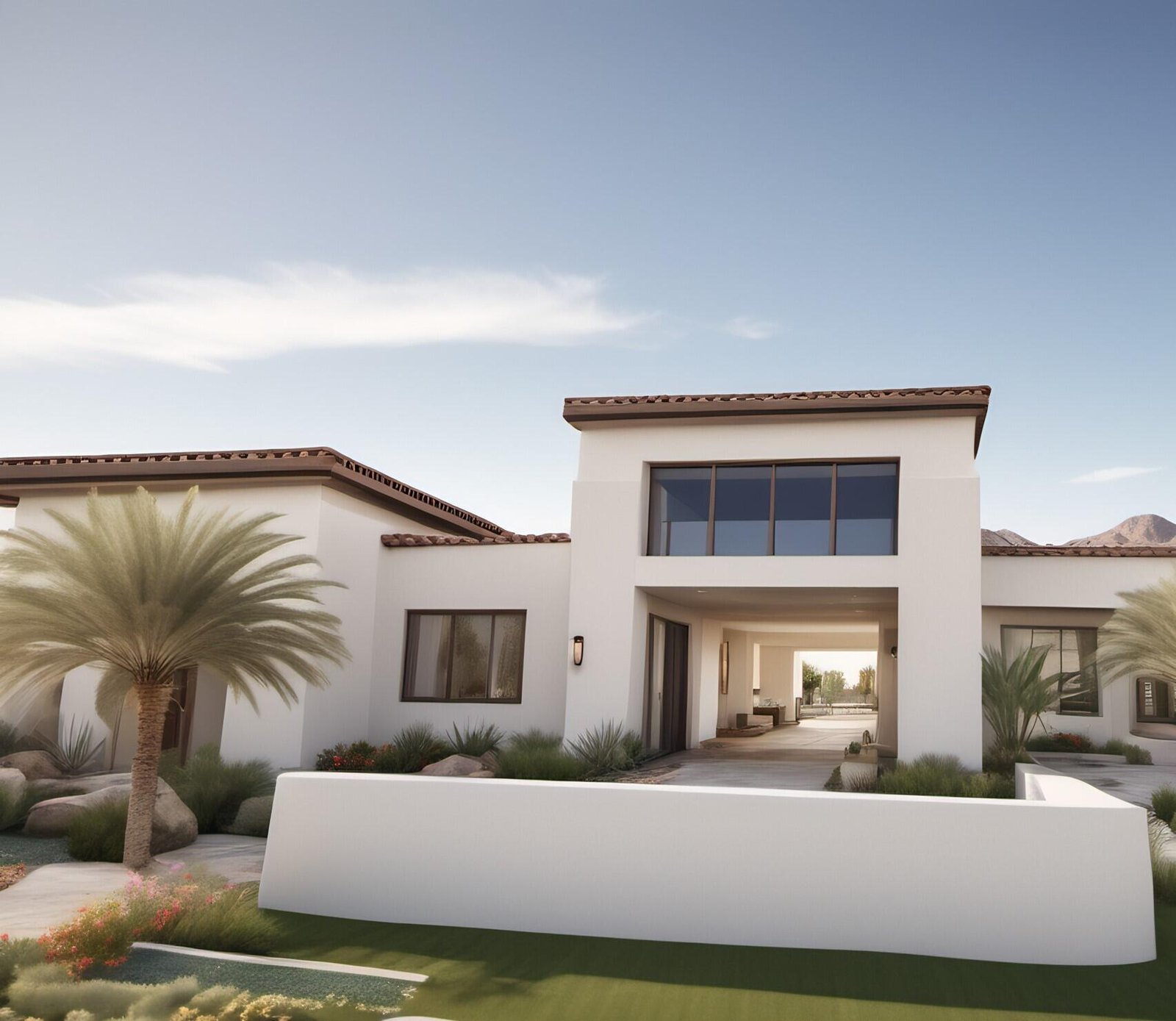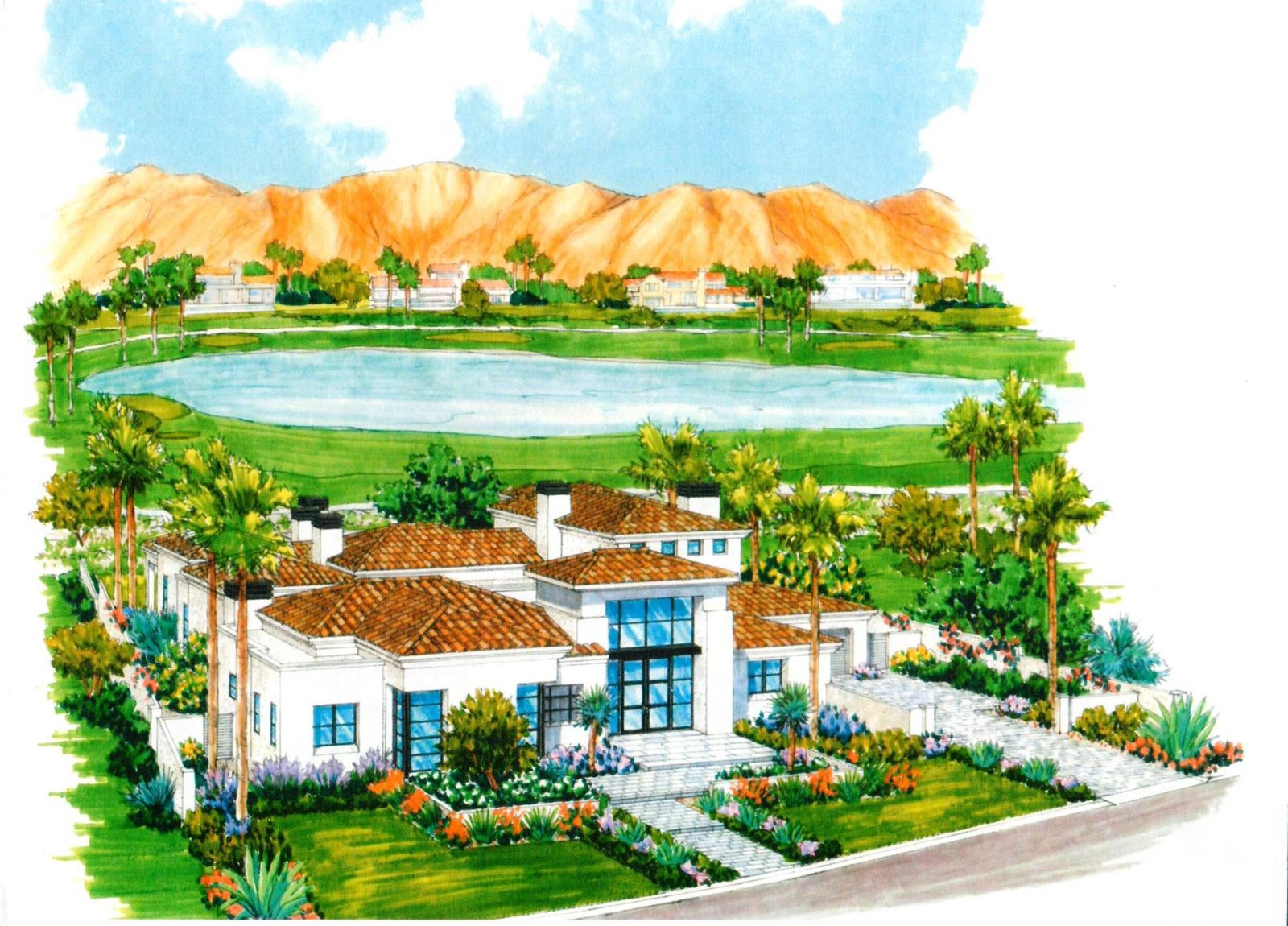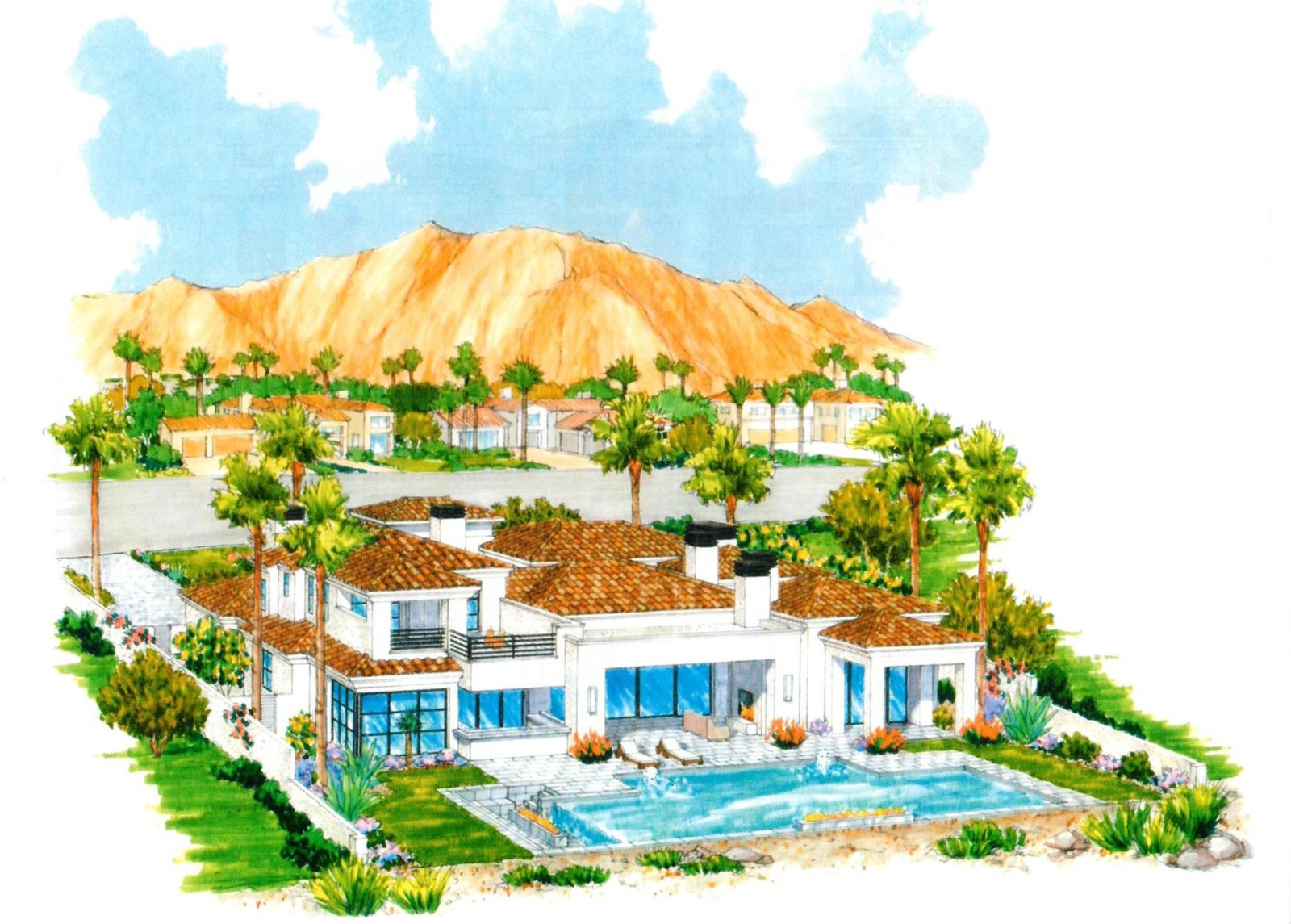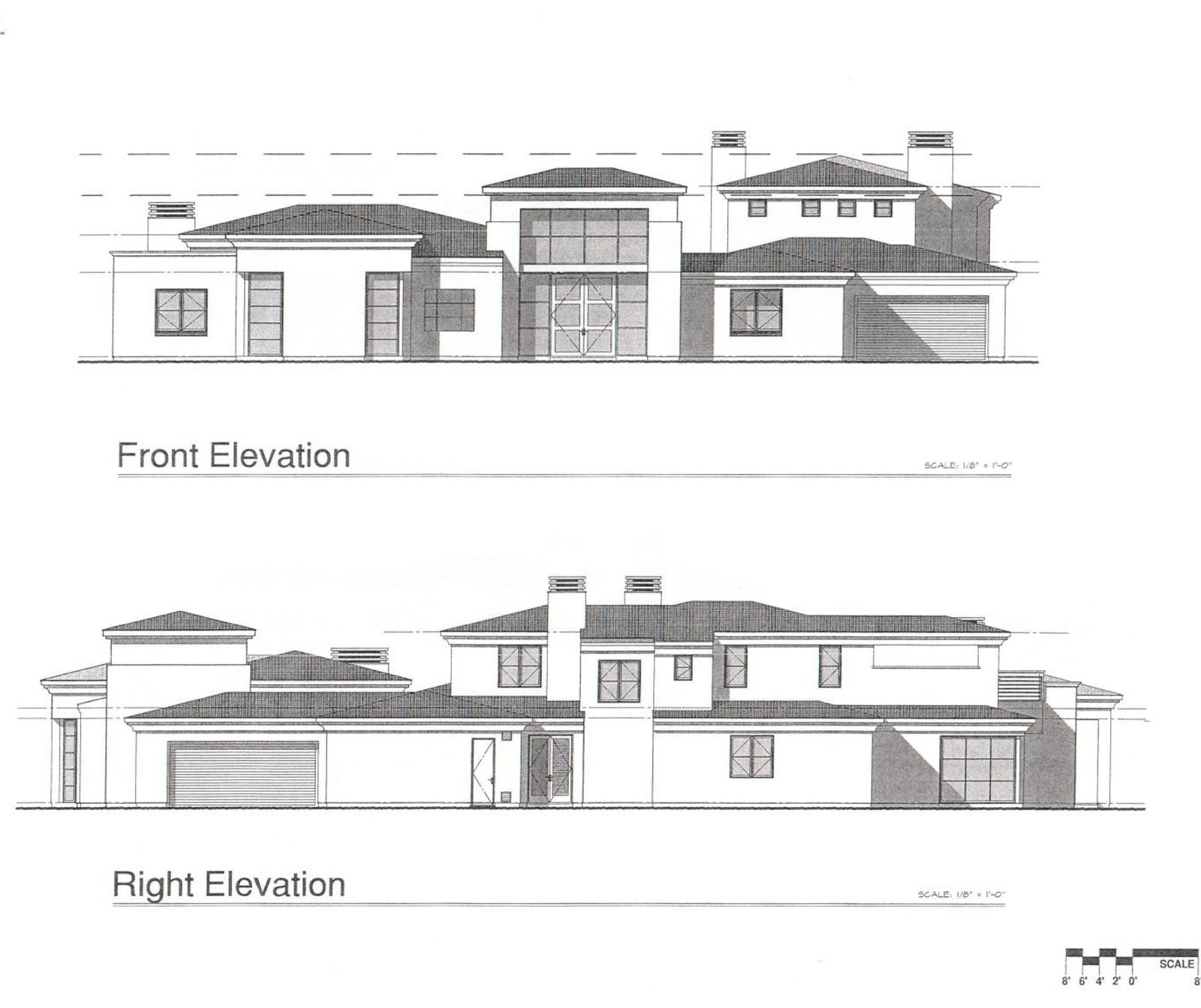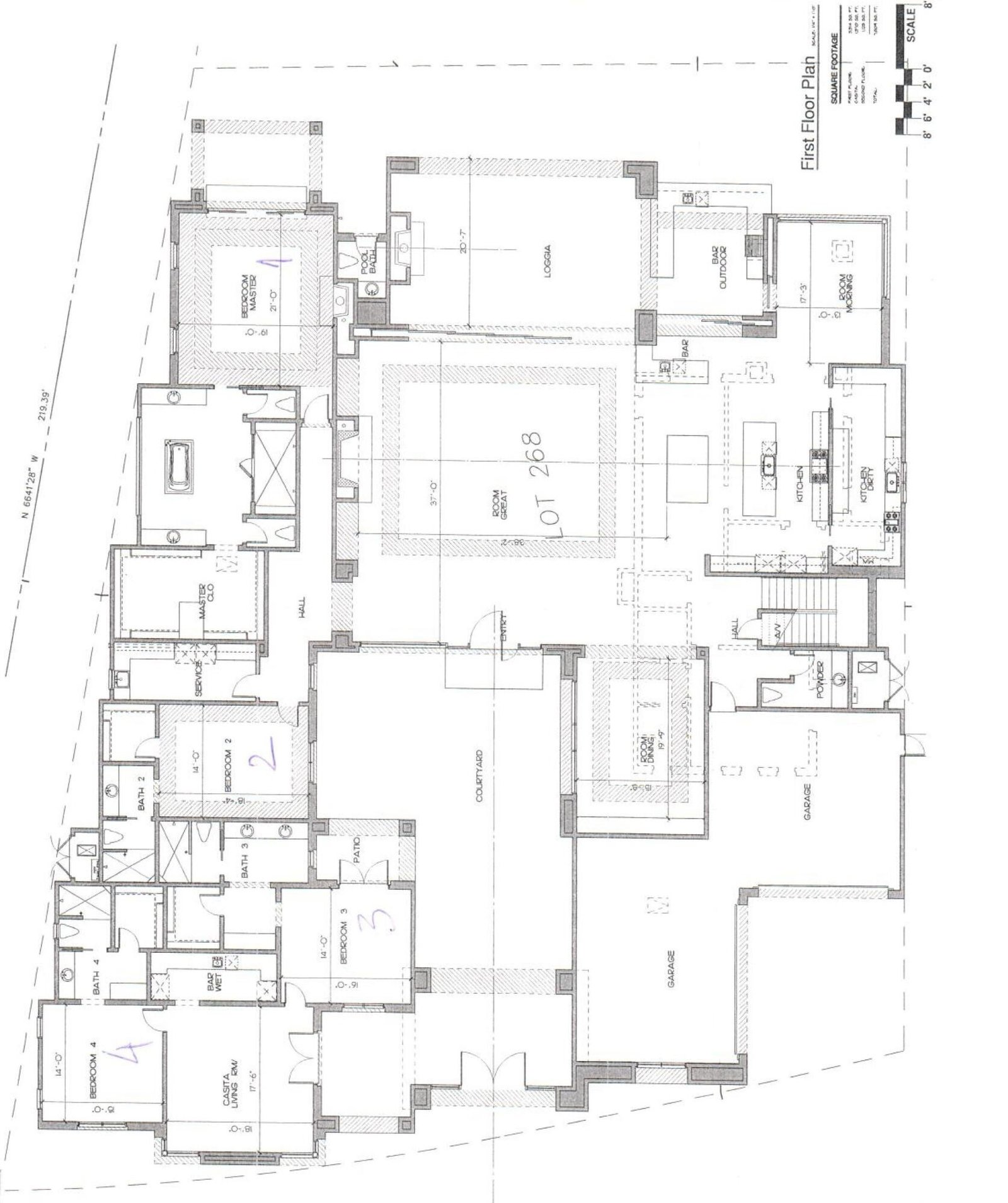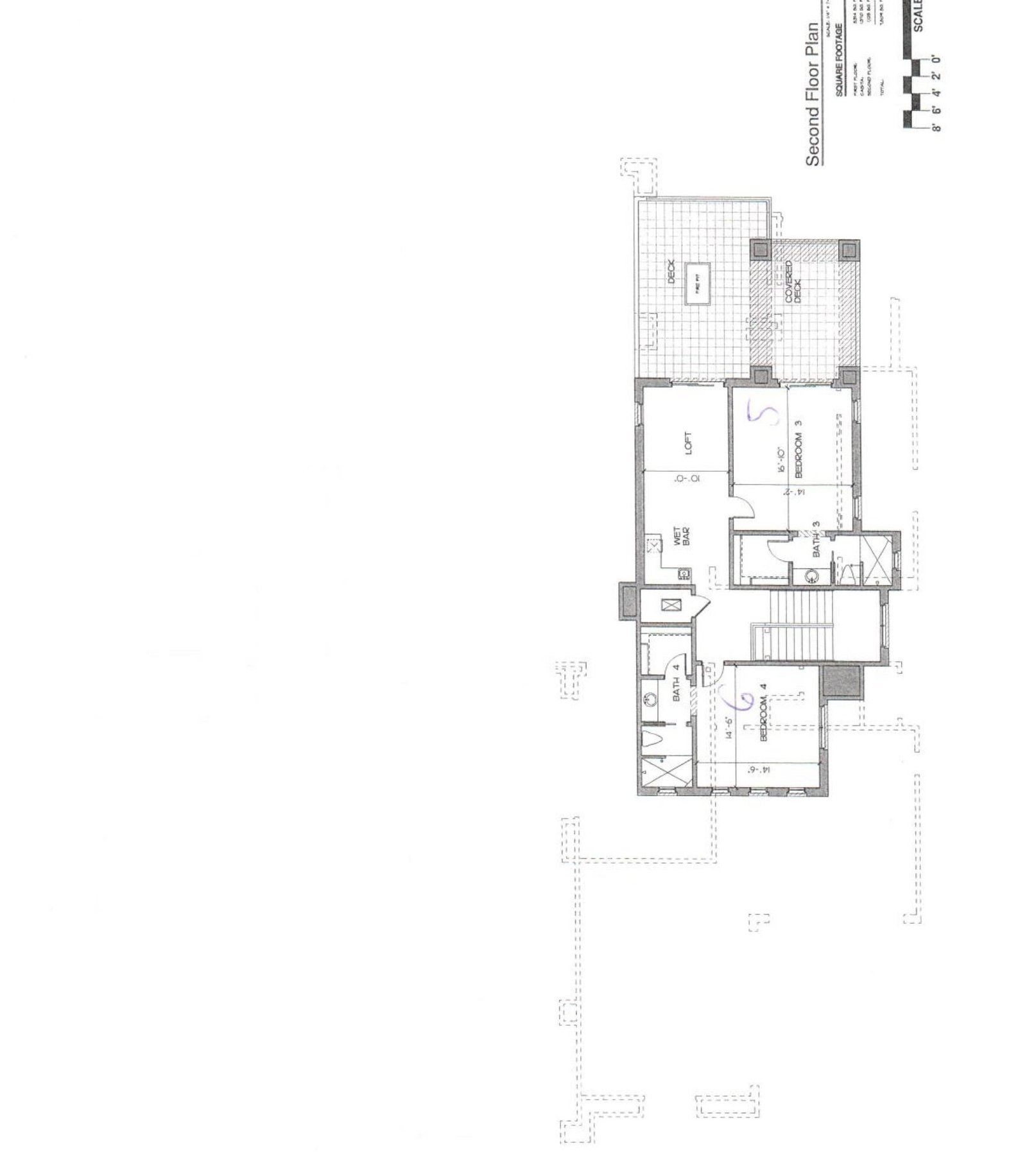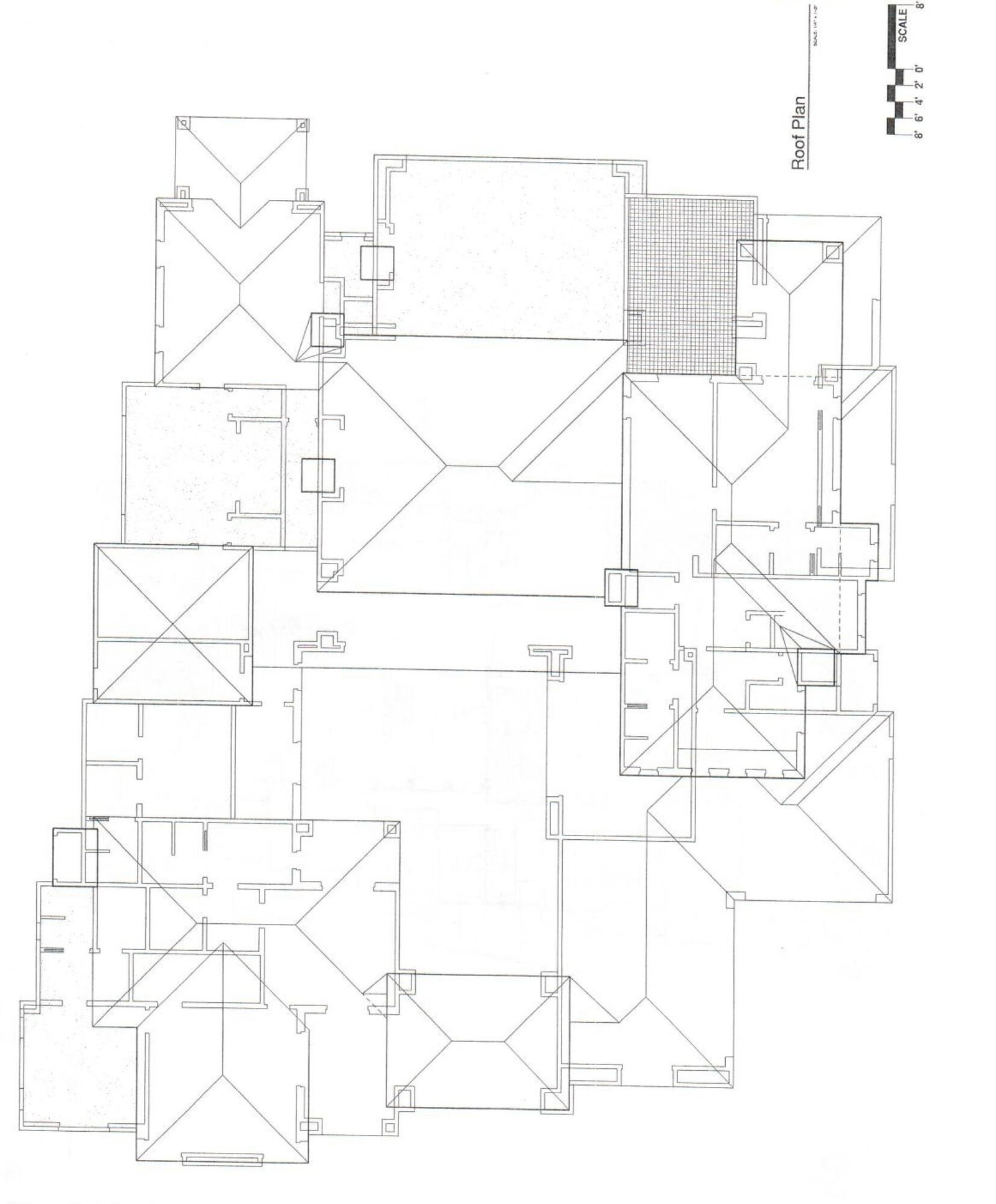53400 Via Strada, La Quinta, CA 92253, USA
53400 Via Strada, La Quinta, CA 92253, USABasics
- Date added: Added 1 month ago
- Category: Residential
- Type: Single Family Residence
- Status: Active
- Bedrooms: 6
- Bathrooms: 8
- Area: 7834 sq ft
- Lot size: 24394 sq ft
- Year built: 2024
- Subdivision Name: The Hideaway
- Bathrooms Full: 6
- Lot Size Acres: 0 acres
- County: Riverside
- MLS ID: 219119228
Description
-
Description:
Step into a world of elegance & comfort with this magnificent 7,834 sqft new construction home. As you approach, the towering glass entrance sets the tone for the luxury that awaits inside. The spacious courtyard & a serene water feature will warmly greet you to set the mood for your stay. Upon entering, you're greeted by an expansive living room where pocketing doors invite the outdoor in, creating a seamless flow of space and light. The gourmet kitchen is perfect for your culinary adventures, complete with top-of-the-line appliances, a secondary kitchen & ample storage. The cozy breakfast room & stylish bar area make it ideal for both intimate family meals and grand entertaining. The primary bedroom - a sanctuary of calm & relaxation, features a large shower & a free-standing tub that invites you to unwind. Make your way to the upper level, where you'll find 2 inviting bedrooms, a cozy common area, & a spacious balcony with breathtaking, expansive views, perfect for enjoying sunsets & starry nights. Step outside to the ultimate entertainment area, boasting an outdoor kitchen & a large pool, overlooking the picturesque 2nd hole of the beautiful Pete Dye golf course. For added privacy, a separate 2-bedroom casita with its own living room & kitchen provides a perfect retreat for guests & family. Built with the finest materials, this home is a testament to quality & craftsmanship. Make this exquisite property your own & experience the pinnacle of luxury living at the Hideaway.
Show all description
Location
- View: Golf Course, Panoramic
Building Details
- Cooling features: Air Conditioning, Central Air
- Building Area Total: 7834 sq ft
- Garage spaces: 4
- Sewer: In, Connected and Paid
- Heating: Forced Air, Natural Gas
- Roof: Tile
- Foundation Details: Slab
- Levels: Two
- Carport Spaces: 0
Amenities & Features
- Laundry Features: Individual Room
- Pool Features: In Ground, Private
- Electric: 220 Volts in Laundry
- Flooring: Mixed
- Utilities: Cable Available
- Association Amenities: Controlled Access, Management
- Fencing: Partial
- Parking Features: Driveway, Garage Door Opener
- Fireplace Features: Gas, Gas Starter, Other, Patio
- WaterSource: Water District
- Appliances: Dishwasher, Disposal, Dryer, Gas Range, Microwave Oven, Refrigerator, Washer, Water Line to Refrigerator
- Interior Features: Master Retreat
- Lot Features: Level, On Golf Course
- Spa Features: Private, In Ground
- Fireplaces Total: 5
Fees & Taxes
- Association Fee Frequency: Monthly
- Association Fee Includes: Security
Miscellaneous
- CrossStreet: Jefferson Street and Avenue 52
- Listing Terms: Cash, Cash to New Loan
- Special Listing Conditions: Standard
Courtesy of
- List Office Name: Hideaway Properties Corporation

