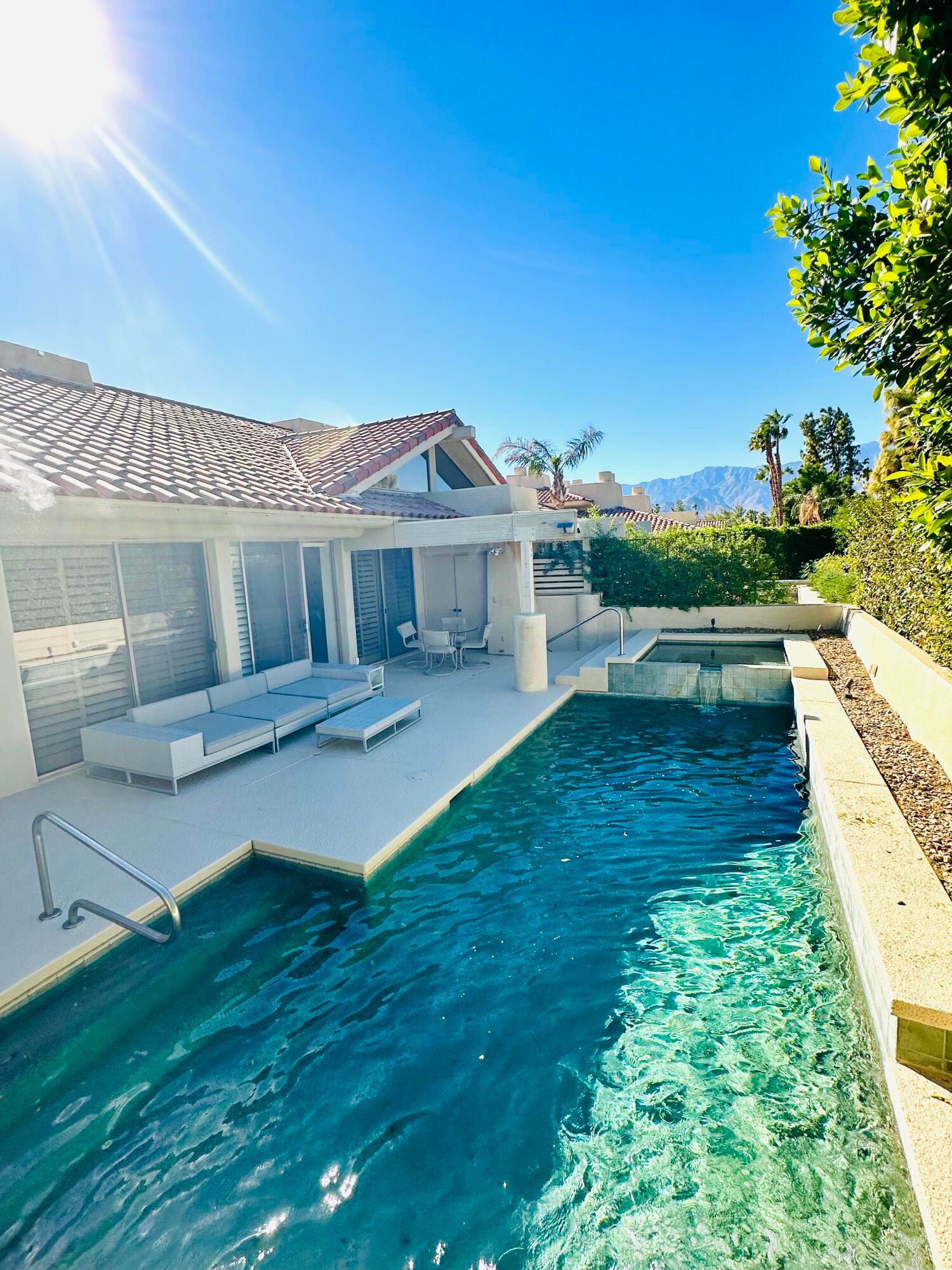59 N Kavenish Dr, Rancho Mirage, CA 92270, USA
59 N Kavenish Dr, Rancho Mirage, CA 92270, USABasics
- Date added: Added 3 weeks ago
- Category: Residential
- Type: Condominium
- Status: Active
- Bedrooms: 2
- Bathrooms: 3
- Area: 2456 sq ft
- Lot size: 4356 sq ft
- Year built: 1988
- Subdivision Name: Rancho Mirage Country Club
- Bathrooms Full: 2
- Lot Size Acres: 0.1 acres
- County: Riverside
- MLS ID: 219120568
Description
-
Description:
The architecture of this 2 bed 2.5 bath condo is hard to find and very desirable. Step in and immediately notice the grand vaulted ceilings and striking exposed wood beams. Celestial windows bring in lots of bright natural light perfect for winters in the desert. A mid-century fireplace and walk-up bar create a cool look and cozy feel. Desirable plantation shutters throughout create charm and privacy when needed. Additional convenience is a separate laundry room and dual air conditioners for the main house, plus a dedicated air conditioner in the 2-car plus golf cart garage. Outdoors, you'll find a private pebble pool and elevated spa, and easy maintenance cool decking surrounding the pool, perfect for relaxing or entertaining. This north-facing home is perfectly situated facing deep green space, and peek-a-boo views of the San Jacinto Mountain peaks, providing serene views. Don't miss out on this opportunity to own in a prime location, near Eisenhower, restaurants and shops, and across from the new Disney Cotino development.
Show all description
Location
- View: Park/Green Belt, Peek-A-Boo, Pool
Building Details
- Cooling features: Air Conditioning, Ceiling Fan(s), Dual
- Building Area Total: 2456 sq ft
- Garage spaces: 2
- Sewer: In, Connected and Paid
- Heating: Fireplace(s), Forced Air
- Levels: Ground, One
- Carport Spaces: 0
Amenities & Features
- Laundry Features: Laundry Area
- Pool Features: In Ground, Private, Pebble
- Flooring: Carpet, Tile
- Association Amenities: Golf Course, Lake or Pond, Maintenance Grounds, Management, Pet Rules
- Parking Features: Driveway, Golf Cart Garage, On Street, Total Uncovered/Assigned Spaces
- Fireplace Features: Gas
- Lot Features: Private
- Spa Features: Private, In Ground
- Fireplaces Total: 1
Fees & Taxes
- Association Fee Frequency: Monthly
- Association Fee Includes: Cable TV
Miscellaneous
- CrossStreet: Bob Hope Dr and Frank Sinatra Dr
- Listing Terms: 1031 Exchange, Cash, Cash to New Loan, Conventional, FHA, VA Loan
- Special Listing Conditions: Standard
Courtesy of
- List Office Name: Bennion Deville Homes





