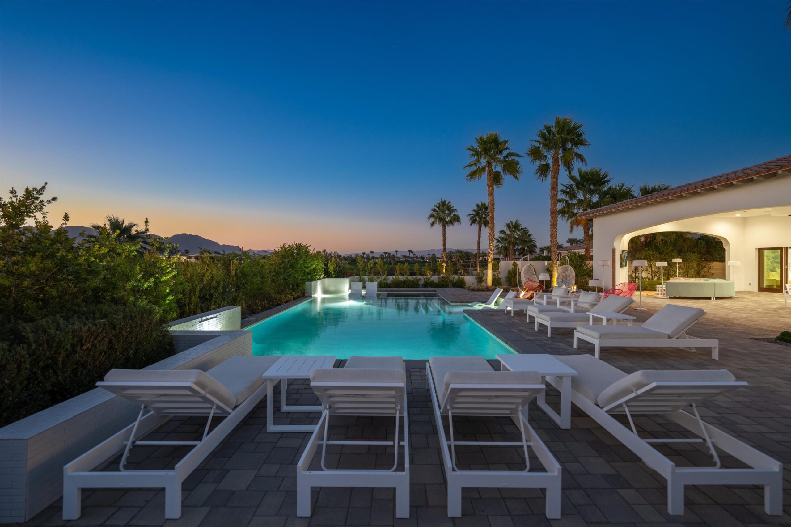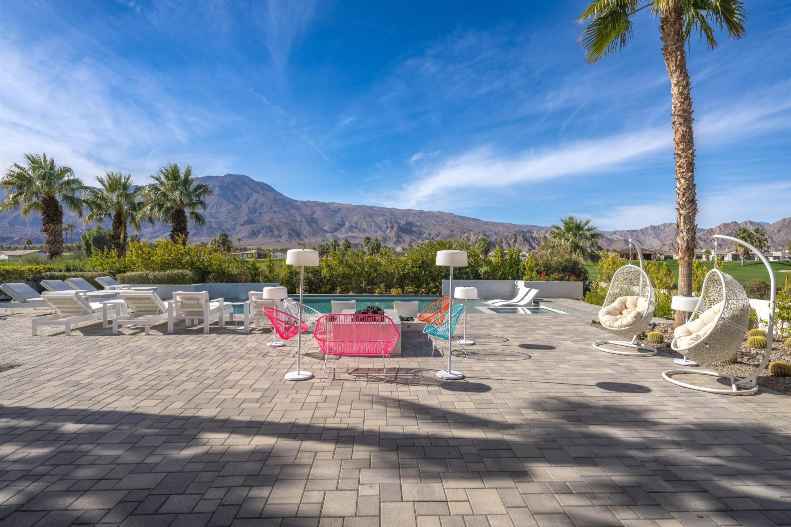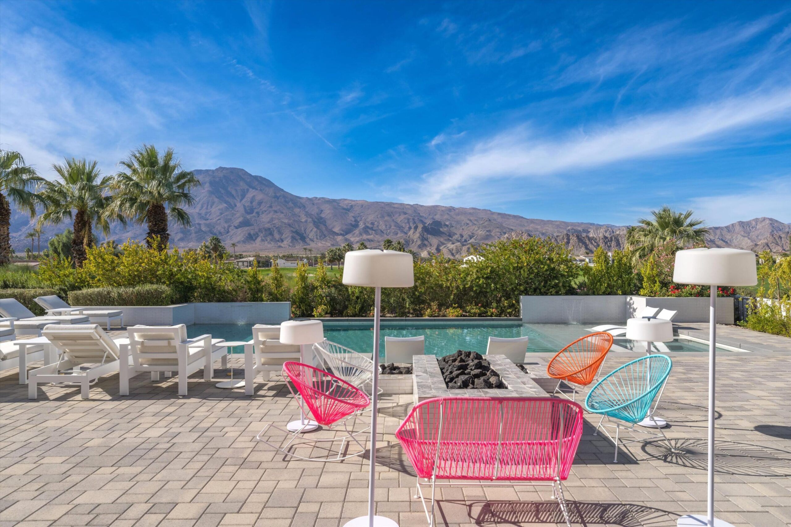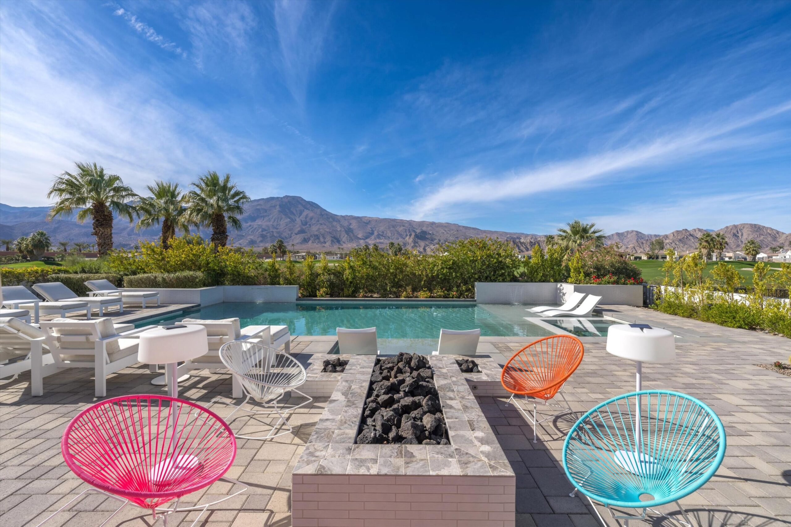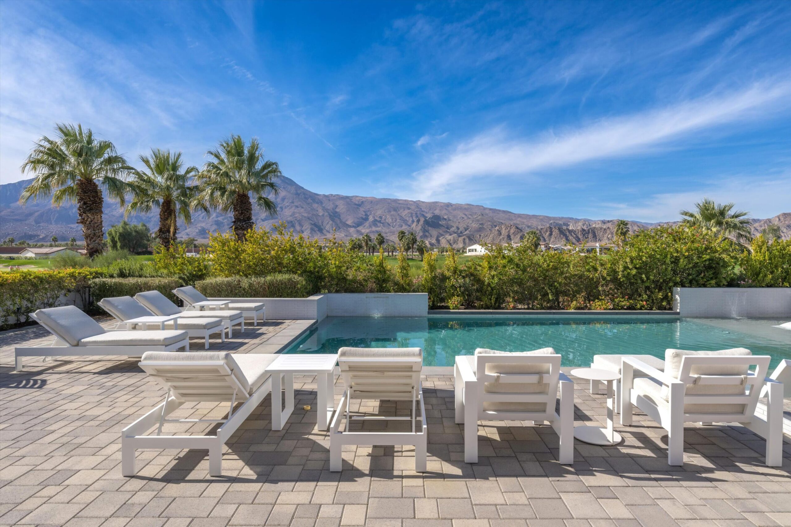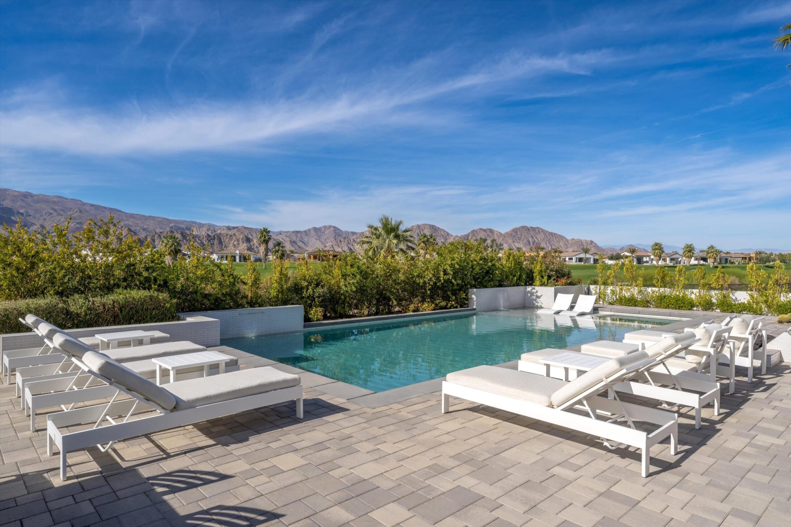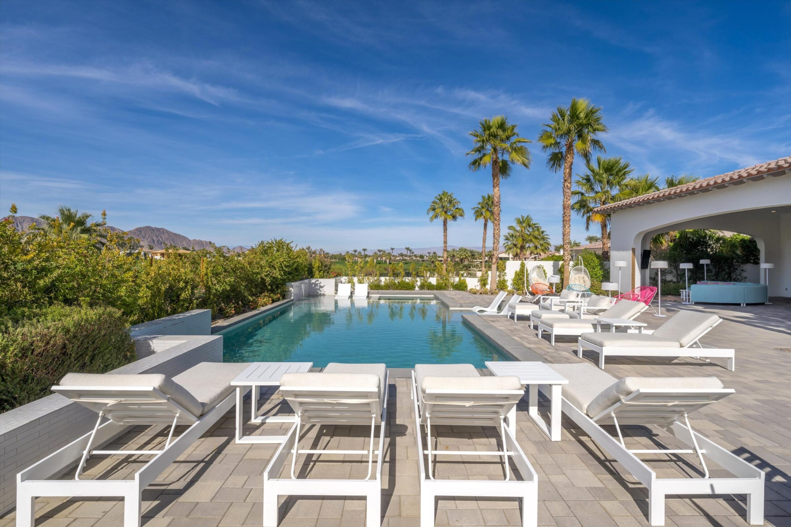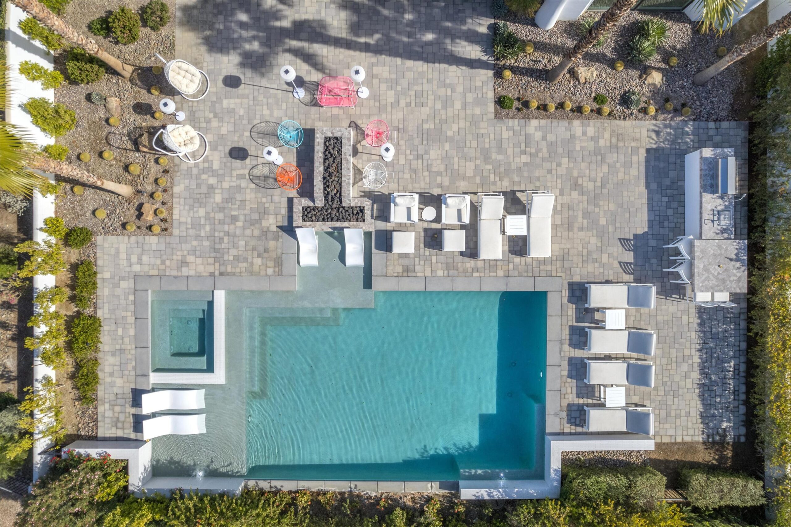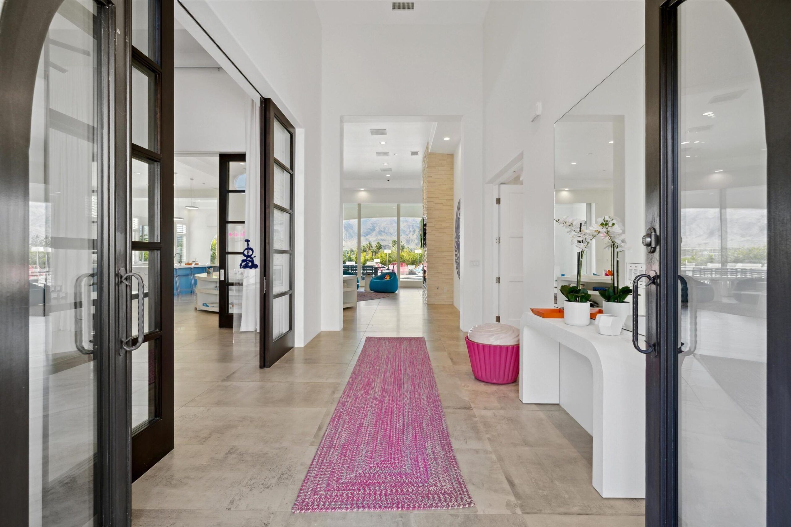59715 Seville, La Quinta, CA 92253, USA
59715 Seville, La Quinta, CA 92253, USABasics
- Date added: Added 2 weeks ago
- Category: Residential
- Type: Single Family Residence
- Status: Active
- Bedrooms: 4
- Bathrooms: 5
- Area: 5193 sq ft
- Lot size: 15682 sq ft
- Year built: 2015
- Subdivision Name: Andalusia at CM
- Bathrooms Full: 4
- Lot Size Acres: 0 acres
- County: Riverside
- MLS ID: 219123079
Description
-
Description:
Welcome to an extraordinary architectural masterpiece in the heart of Andalusia at Coral Mountain. With breathtaking views of the Santa Rosa and Coral Mountains, this designer turnkey residence seamlessly blends artistic flair with luxurious living, creating a one-of-a-kind sanctuary. Step inside to discover meticulously crafted details throughout. The great room features a custom marble wall with a linear fireplace, complemented by a custom curved sofa, oversized porcelain tile floors and motorized shades that allow natural light to pour in. Dual kitchen islands with contemporary waterfall edges in Pental Quartz anchor the chef's kitchen, equipped with high-end appliances. The dedicated office is a vibrant and inspiring space, enclosed with French doors and custom built-ins. The home's four bedrooms each tell a story. The primary suite opens to a private terrace and pool, boasting a serene blue mural of sunlit water. A guest casita provides the perfect retreat while the junior suite features a bold tangerine wallpaper and modern accents. Outdoors, a ''palatial'' pool deck invites relaxation with vibrant seating and a fire pit encircled by berry-hued chairs. Lounge poolside, entertain at the outdoor kitchen, or unwind in the raised spa with spillway—all framed by lush landscaping and spectacular golf course views. Offered furnished, every inch of this home has been thoughtfully curated by designer Jeff Valenson to inspire joy and unforgettable memories!
Show all description
Location
- View: Golf Course, Lake, Mountain(s), Panoramic, Pool
Building Details
- Cooling features: Air Conditioning, Ceiling Fan(s), Central Air, Zoned
- Building Area Total: 5193 sq ft
- Garage spaces: 3
- Construction Materials: Stucco
- Architectural Style: Mediterranean
- Sewer: In, Connected and Paid
- Heating: Central, Fireplace(s), Forced Air, Zoned, Natural Gas
- Roof: Concrete, Tile
- Foundation Details: Slab
- Levels: One
- Carport Spaces: 0
Amenities & Features
- Laundry Features: Individual Room
- Pool Features: Heated, In Ground, Private, Community
- Flooring: Ceramic Tile
- Utilities: Cable Available
- Association Amenities: Biking Trails, Bocce Ball Court, Clubhouse, Fire Pit, Fitness Center, Hiking Trails, Maintenance Grounds, Management, Racquetball, Sport Court, Tennis Court(s)
- Fencing: Stucco Wall
- Parking Features: Direct Entrance, Garage Door Opener, Golf Cart Garage
- Waterfront Features: Lake
- Fireplace Features: Fire Pit, Glass Doors
- WaterSource: Water District
- Appliances: Dishwasher, Disposal, Dryer, Exhaust Fan, Gas Oven, Microwave Oven, Refrigerator, Washer
- Interior Features: Master Suite, Walk In Closet, Built-in Features, Open Floorplan, Recessed Lighting
- Lot Features: Landscaped, On Golf Course
- Window Features: Custom Window Covering
- Spa Features: Private, In Ground
- Patio And Porch Features: Covered
- Fireplaces Total: 3
- Community Features: Community Mailbox, Doggie Park, Golf Course Within Development, Pickle Ball Courts
Fees & Taxes
- Association Fee Frequency: Monthly
- Association Fee Includes: Security
Miscellaneous
- CrossStreet: Madison & 58th Avenue
- Listing Terms: Cash, Cash to New Loan
- Special Listing Conditions: Standard
Courtesy of
- List Office Name: Premier Properties


