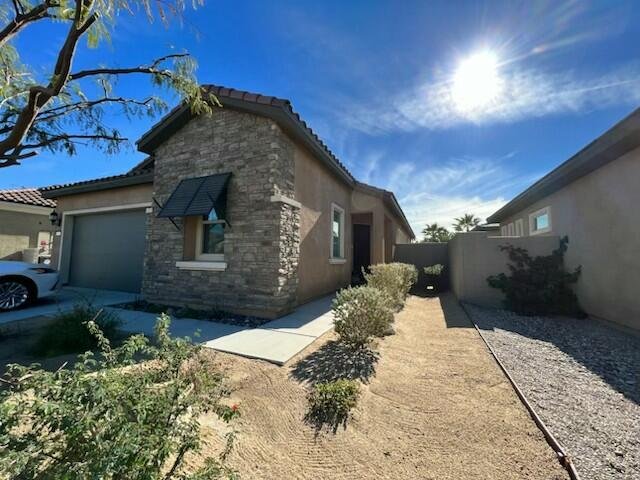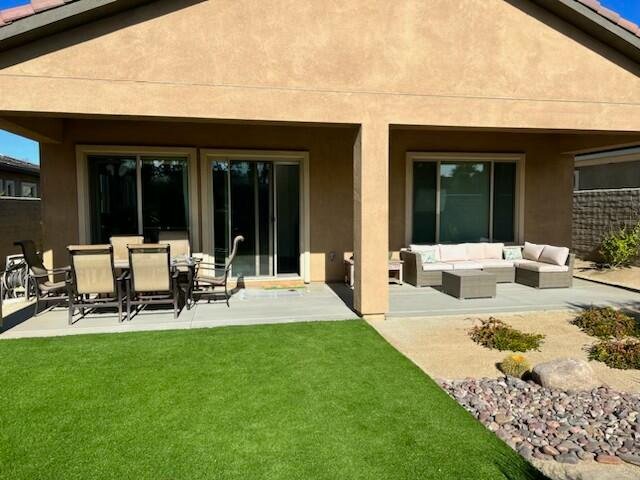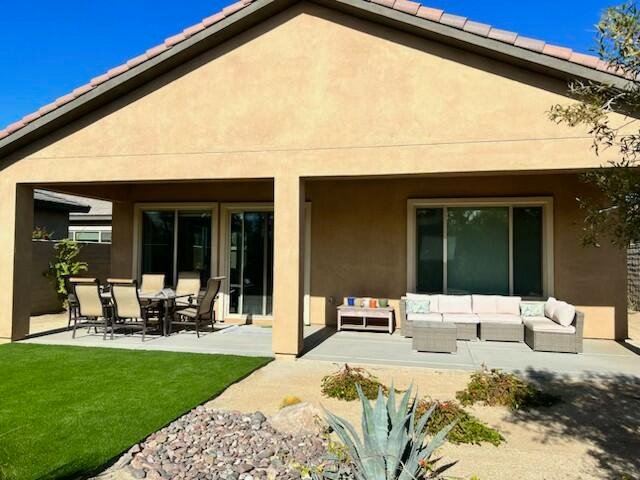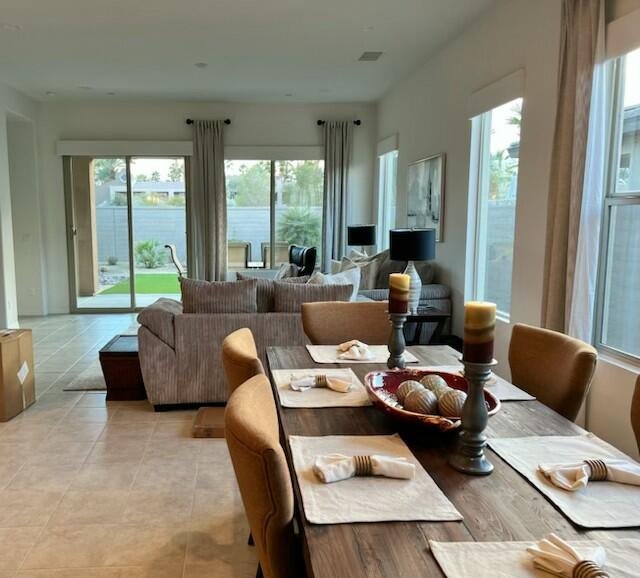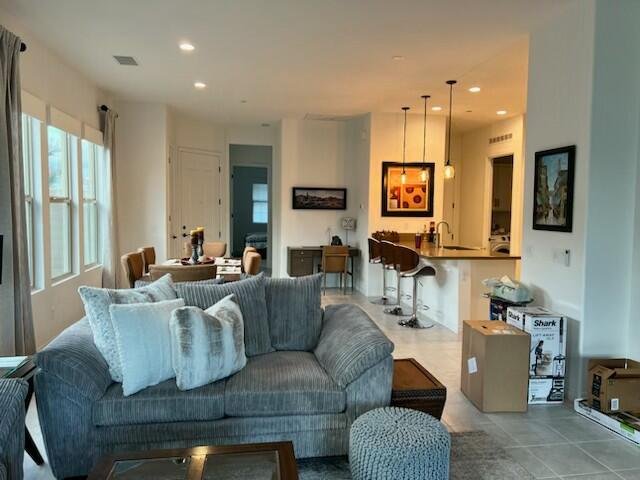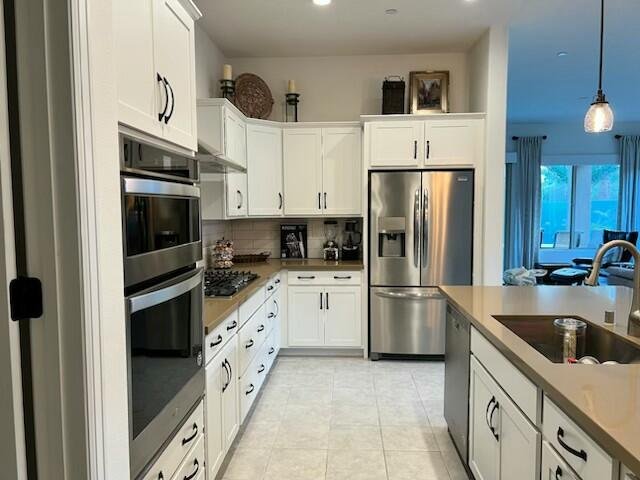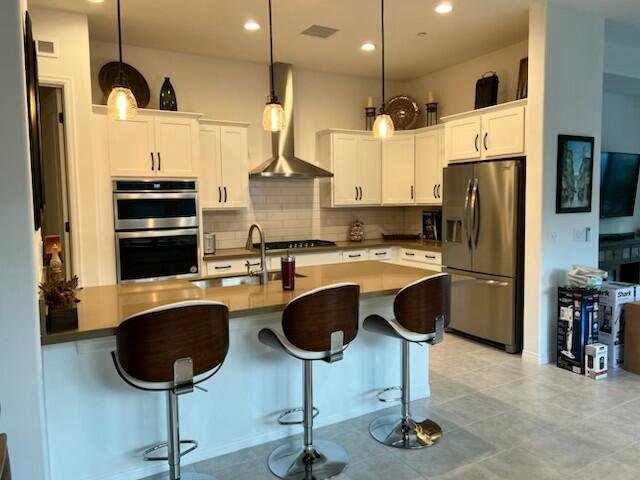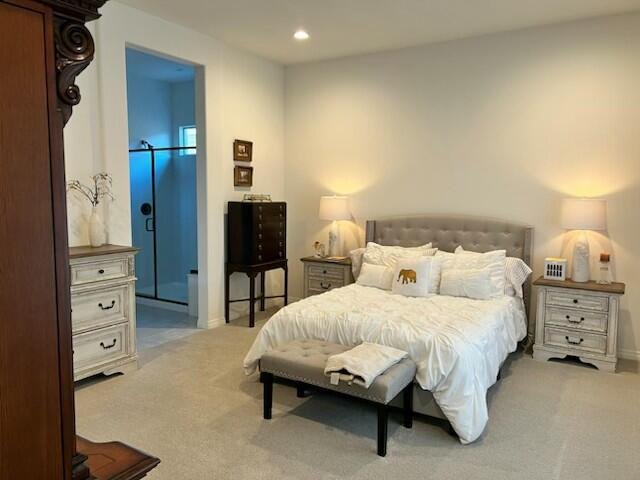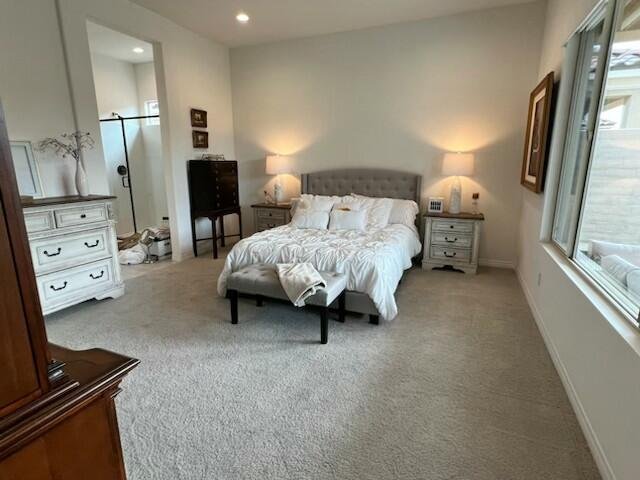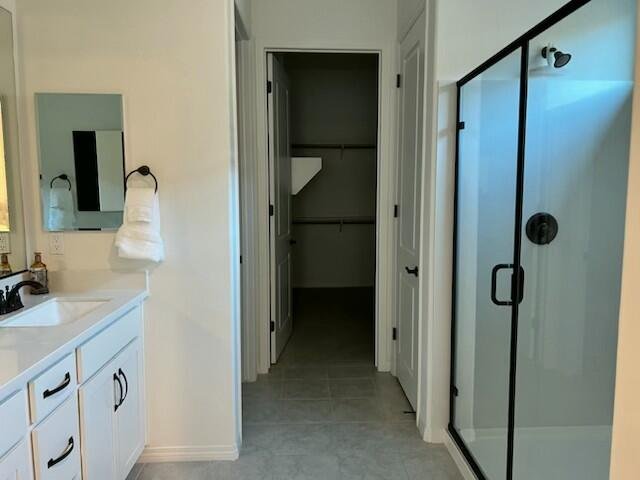67 Cabernet, Rancho Mirage, CA 92270, USA
67 Cabernet, Rancho Mirage, CA 92270, USABasics
- Date added: Added 4 weeks ago
- Category: Residential
- Type: Single Family Residence
- Status: Active
- Bedrooms: 2
- Bathrooms: 2
- Area: 1438 sq ft
- Lot size: 5728 sq ft
- Year built: 2019
- Subdivision Name: Del Webb RM
- Bathrooms Full: 2
- Lot Size Acres: 0 acres
- County: Riverside
- MLS ID: 219119326
Description
-
Description:
A beautiful GETAWAY on a large lot--perfect for a backyard pool. Enjoy outdoor living on the expanded patio with beautiful mountain views. Perfect for coffee in the morning or evening cocktails. Inside, the open living space offers a massive kitchen island (peninsula), great for entertaining. The highly upgraded kitchen features white cabinets, Whirlpool appliance package, with architectural range hood and quartz countertops. The owner's suite is 'oversized,' and includes a large shower and walk-in closet. The second bedroom and bath offer excellent separation and convenience for guests. Washer, dryer and refrigerator are included. This energy efficient home also offers OWNED SOLAR to significantly reduce energy costs. There is also a 220v charging station in the garage for your EV. Motorized blinds throughout the home are both convenient and efficient. This home is a great opportunity to enjoy all that Del Webb Rancho Mirage, the Coachella Valley's premier 55+ community offers. Schedule your private showing--or visit Open House on Sunday 11/10, 10:00 am-1:00 pm
Show all description
Location
- View: Desert, Mountain(s)
Building Details
- Cooling features: Air Conditioning, Central Air, Electric
- Building Area Total: 1438 sq ft
- Garage spaces: 2
- Construction Materials: Stucco
- Architectural Style: Tuscan
- Sewer: In, Connected and Paid
- Heating: Central, Forced Air, Natural Gas
- Roof: Tile
- Levels: Ground, One
- Carport Spaces: 0
Amenities & Features
- Laundry Features: Individual Room
- Flooring: Ceramic Tile
- Utilities: Cable Available
- Association Amenities: Banquet Facilities, Biking Trails, Billiard Room, Bocce Ball Court, Card Room, Clubhouse, Fitness Center, Hiking Trails, Lake or Pond, Other Courts, Pet Rules, Tennis Court(s)
- Parking Features: Driveway, Garage Door Opener, Total Uncovered/Assigned Spaces
- WaterSource: Water District
- Appliances: Dishwasher, Dryer, Electric Oven, Exhaust Fan, Gas Cooktop, Ice Maker, Microwave Oven
- Interior Features: Main Floor Master Bedroom, Quartz Counters
- Lot Features: Close to Clubhouse
- Window Features: Blinds, Custom Window Covering
- Patio And Porch Features: Concrete Slab, Covered
- Exterior Features: Solar System Owned
- Senior Community: 1
Fees & Taxes
- Association Fee Frequency: Monthly
- Association Fee Includes: Building & Grounds, Clubhouse
Miscellaneous
- CrossStreet: Dinah Shore/Del Webb Way
- Listing Terms: 1031 Exchange, Cash, Cash to New Loan
- Special Listing Conditions: Standard
Courtesy of
- List Office Name: HomeSmart

