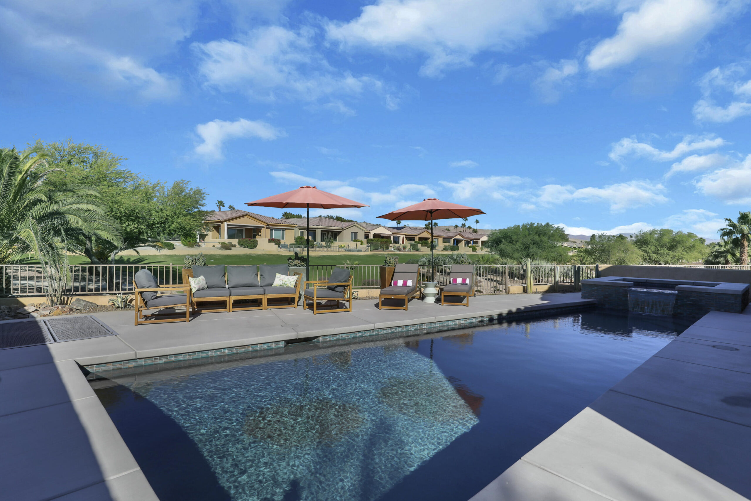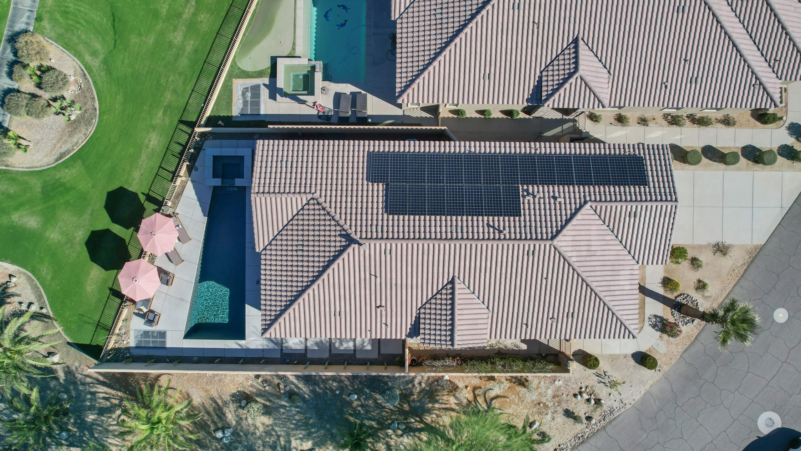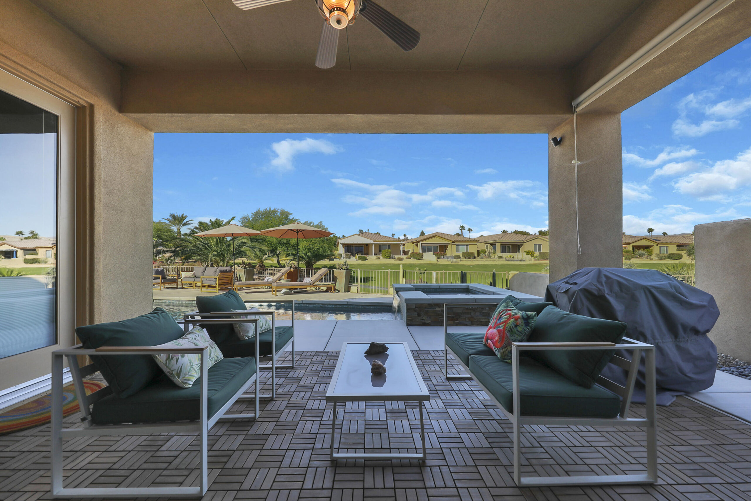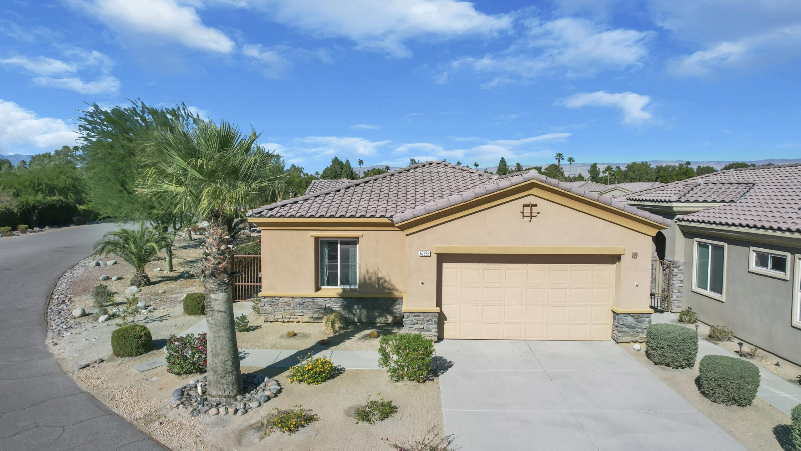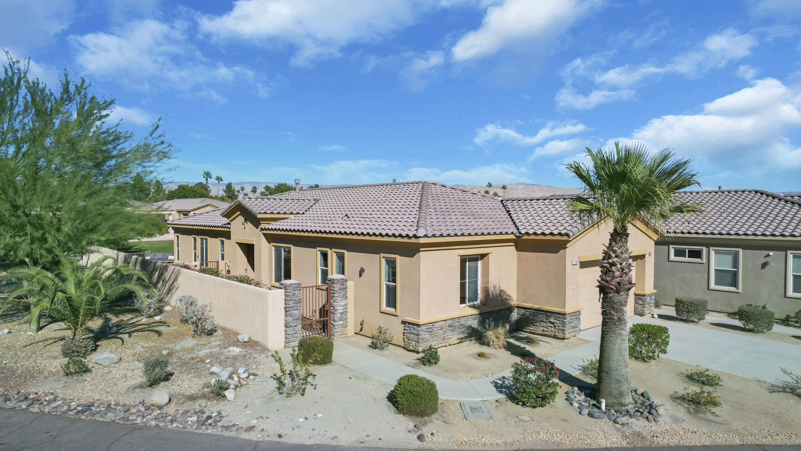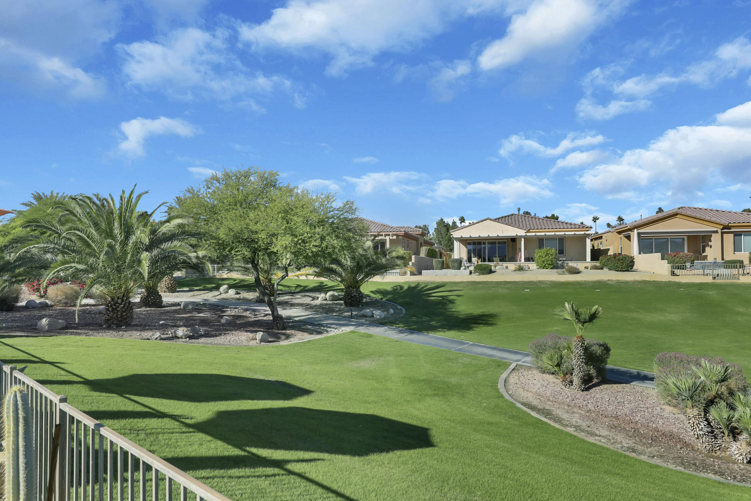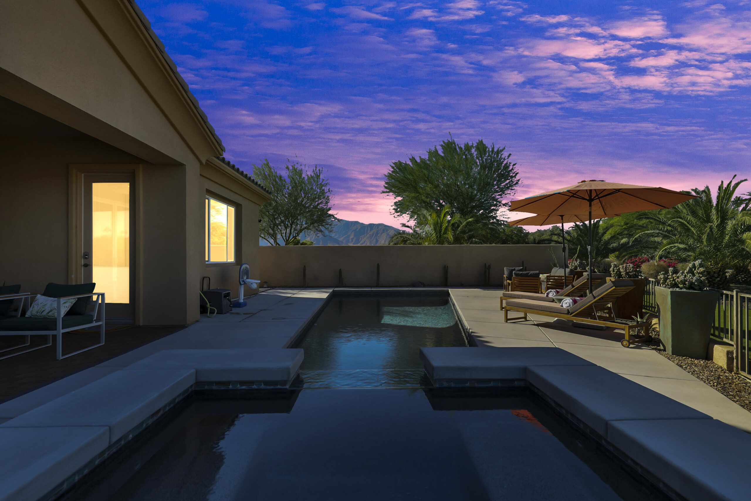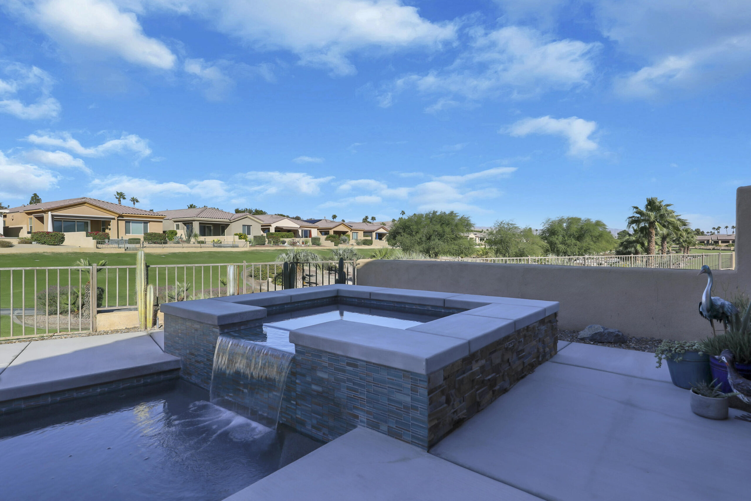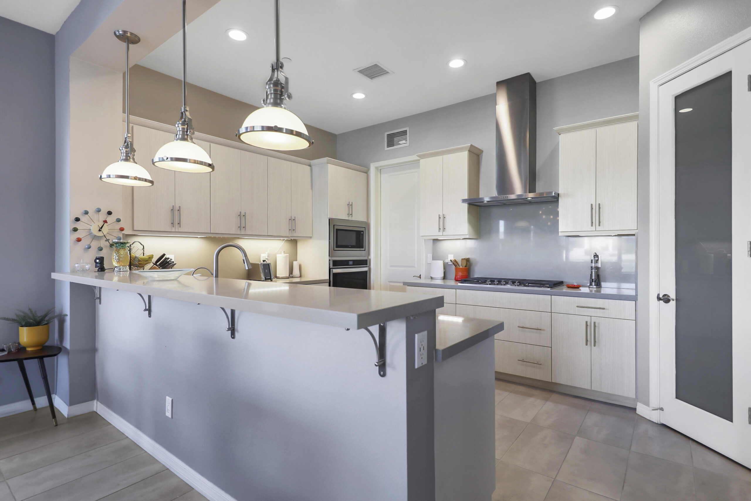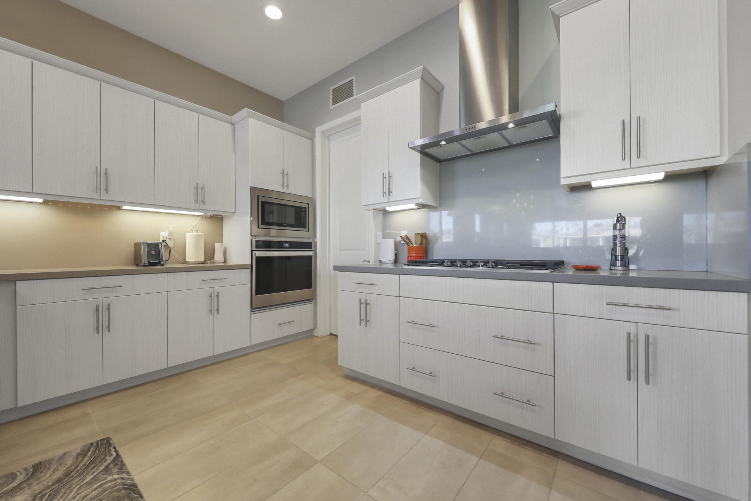67252 Zuni Ct, Cathedral City, CA 92234, USA
67252 Zuni Ct, Cathedral City, CA 92234, USABasics
- Date added: Added 2 weeks ago
- Category: Residential
- Type: Single Family Residence
- Status: Active
- Bedrooms: 3
- Bathrooms: 3
- Area: 1951 sq ft
- Lot size: 6534 sq ft
- Year built: 2018
- Subdivision Name: Desert Princess
- Bathrooms Full: 1
- Lot Size Acres: 0 acres
- County: Riverside
- MLS ID: 219119507
Description
-
Description:
Private Pool? Check! FEE Simple Land? Check! Owned Solar? Check! Looking for a desert retreat to call your own or a low maintenance country club vacation rental that allows short term rentals? This open and airy 3 bedroom three bath home on FEE land (no leased land at this property) offers both options! With a newly built private pool and spa on a corner lot with majestic mountain views, you can enjoy your evening libation in the spa as you watch our magnificent desert sunsets. A fully owned SOLAR system is installed, and a water softening system and reverse water osmosis filter are throughout the home for your comfort. The HOA includes landscaping, INTERNET, CABLE, and all the social amenities of the club. You can play pickle ball, tennis, use the new fitness club, and pay as you play golf...or treat yourself to a full golf membership. There is also onsite dining and a hotel for those guests or family that want their own privacy. Come see this beautiful home for yourself! Buyer to verify short term rental info with HOA and city.
Show all description
Location
- View: Mountain(s), Pool
Building Details
- Cooling features: Air Conditioning
- Building Area Total: 1951 sq ft
- Garage spaces: 2
- Construction Materials: Stucco
- Architectural Style: Mediterranean
- Sewer: In Street Paid
- Heating: Central, Natural Gas
- Roof: Tile
- Foundation Details: Slab
- Levels: Ground, One
- Carport Spaces: 0
Amenities & Features
- Pool Features: In Ground, Private
- Electric: 220 Volts in Garage
- Flooring: Carpet, Tile
- Utilities: Cable Available
- Association Amenities: Banquet Facilities, Basketball Court, Billiard Room, Card Room, Clubhouse, Controlled Access, Fitness Center, Greenbelt/Park, Guest Parking, Lake or Pond, Maintenance Grounds, Meeting Room, Other Courts, Management, Pet Rules, Sauna, Sport Court, Tennis Court(s)
- Fencing: Stucco Wall, Wrought Iron
- Parking Features: Total Covered Spaces, Other
- Fireplace Features: Gas, Living Room
- WaterSource: Water District
- Appliances: Dishwasher, Disposal, Gas Cooktop, Microwave Oven, Refrigerator, Washer, Water Filter, Water Purifier, Water Softener
- Lot Features: Corner Lot, Greenbelt
- Window Features: Blinds
- Spa Features: Heated, Private, In Ground
- Patio And Porch Features: Awning(s), Covered
- Exterior Features: Solar System Owned
- Fireplaces Total: 1
- Community Features: Community Mailbox
Fees & Taxes
- Association Fee Frequency: Monthly
- Association Fee Includes: Building & Grounds, Cable TV, Maintenance Paid, Security, Trash
Miscellaneous
- CrossStreet: South Chimoyo
- Listing Terms: Cash, Cash to New Loan
- Special Listing Conditions: Standard
Courtesy of
- List Office Name: Bennion Deville Homes

