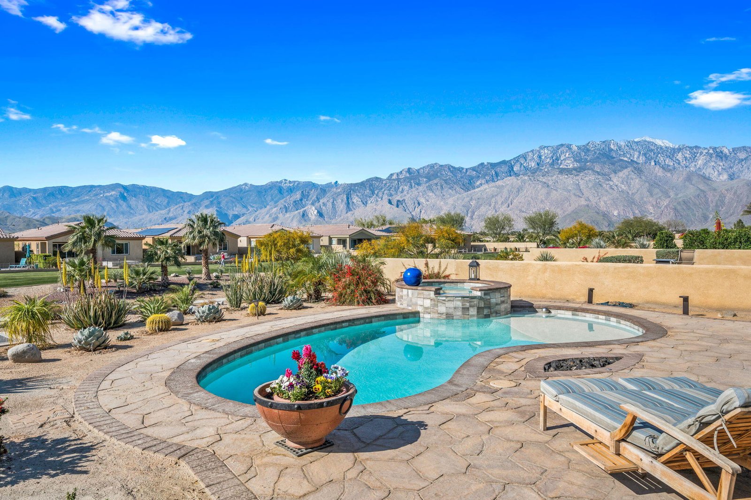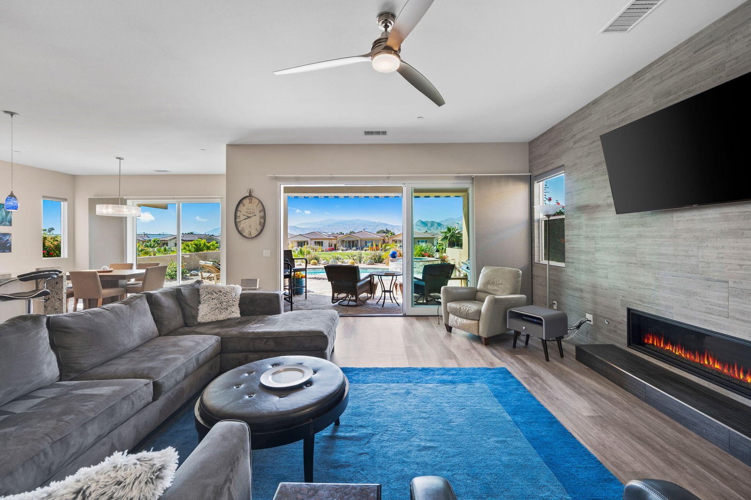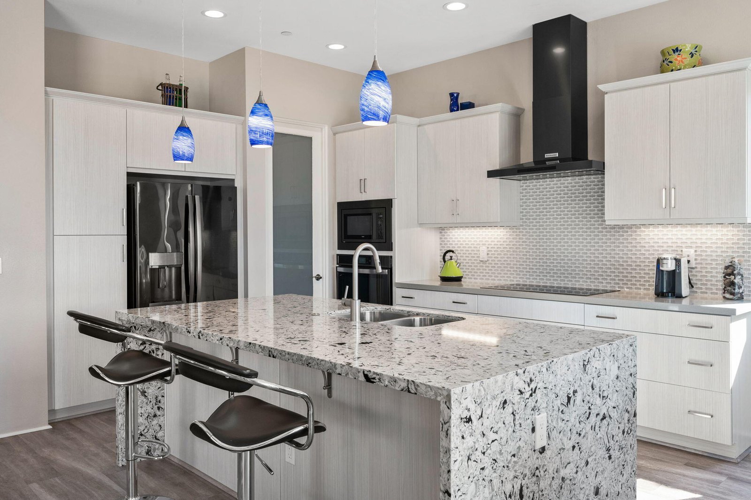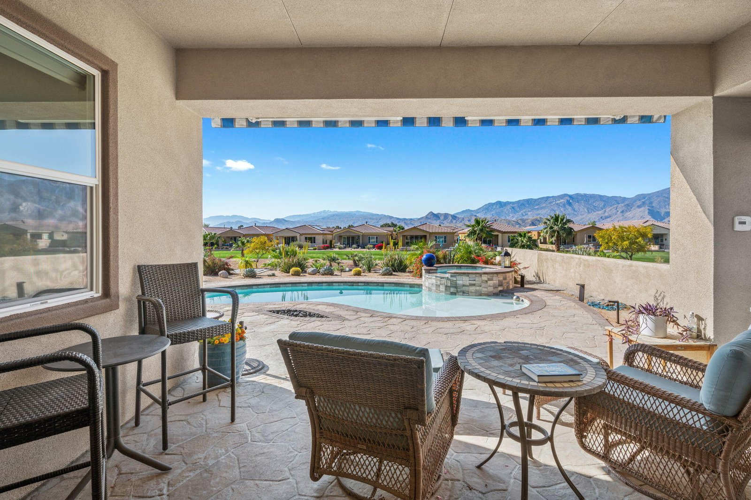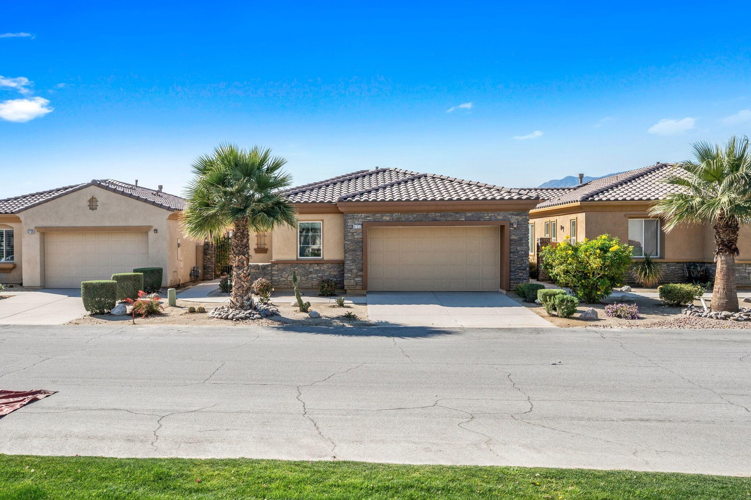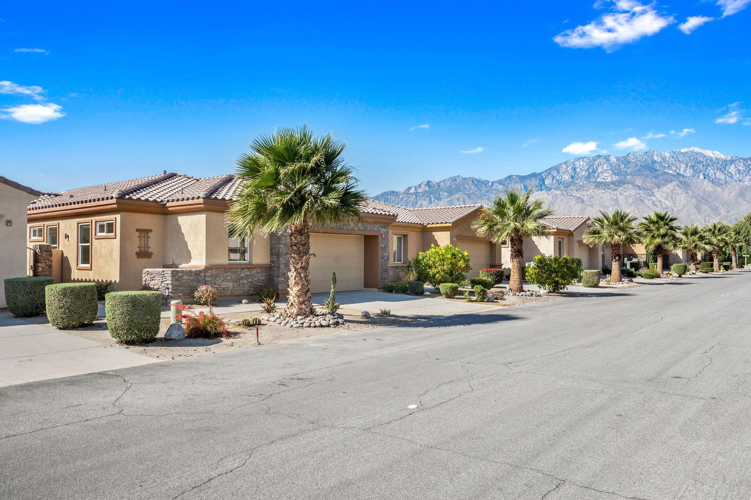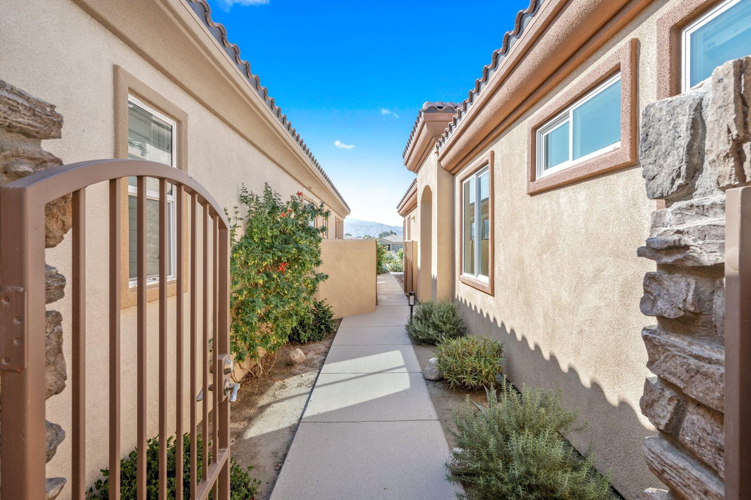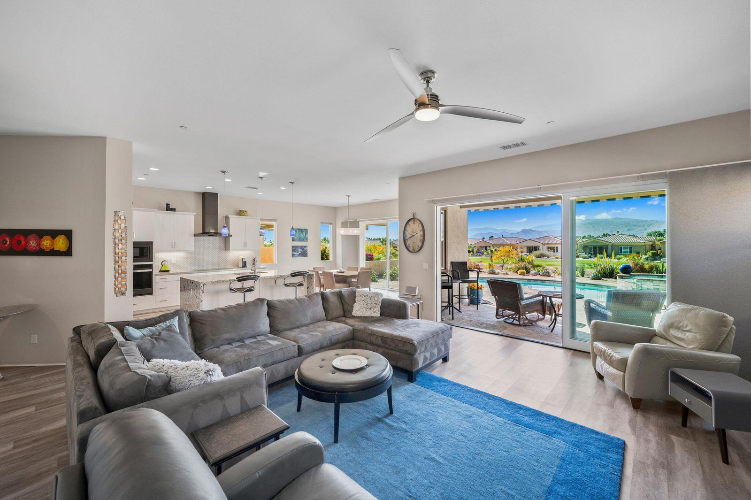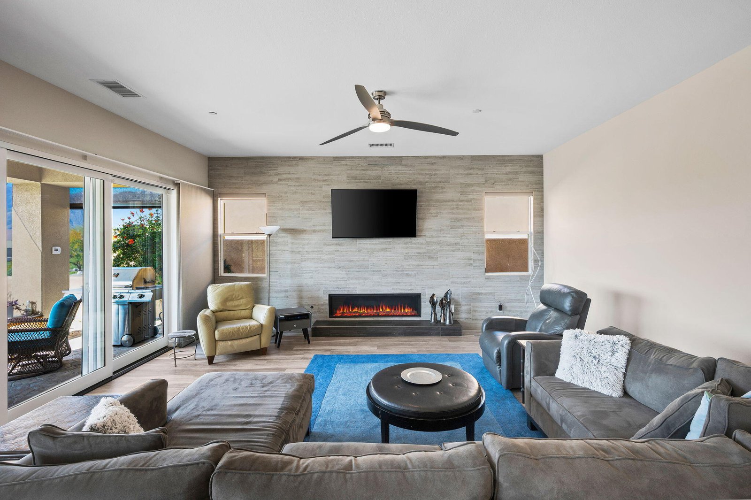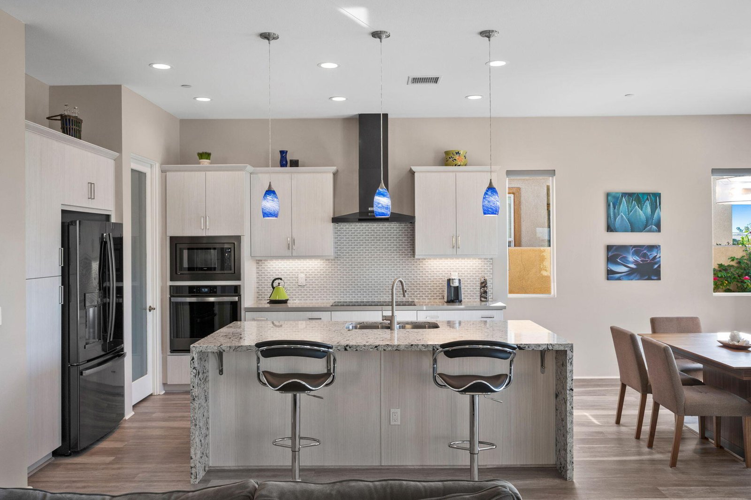67313 S Chimayo Dr, Cathedral City, CA 92234, USA
67313 S Chimayo Dr, Cathedral City, CA 92234, USABasics
- Date added: Added 4 weeks ago
- Category: Residential
- Type: Single Family Residence
- Status: Active
- Bedrooms: 3
- Bathrooms: 4
- Area: 2101 sq ft
- Lot size: 6098 sq ft
- Year built: 2018
- Subdivision Name: Desert Princess
- Bathrooms Full: 1
- Lot Size Acres: 0 acres
- County: Riverside
- MLS ID: 219109222
Description
-
Description:
Big Price Improvement for this Highly upgraded home. You own the land! Panoramic, forever, Mountain Views high above the custom designed walking trail & greenbelt. This is the largest floor plan in the Arroyos neighborhood of Desert Princess Country Club. This sleek, modern & highly customized 3 bedroom suite home has 3.5 baths & includes an inside laundry room, garage with epoxy floors & a GOLF CART BAY. Each shower was meticulously designed with custom tiles and hardware. Exquisitely designed with modern doors and jams. throughout, a complete tiled wall at the remote controlled, fireplace! There's a large Stacked sliding glass door with retractable screen & an additional sliding glass door at the dining room. Custom window coverings throughout. The kitchen boasts a double waterfall island with incredibly designed quartz countertops. The appliances' are all high end and include an induction cooktop, Convection oven, custom cabinetry & backsplash. Soft, laminate floors & modern interior ceiling fans with lights throughout complete this contemporary home.
Show all description
The relaxing backyard has unforgettable views of the mountains & landscape,& a luxurious pool & spa with waterfall. There's also one motorized canvas awning over the back patio and another on the side of the patio. There's also a fixed patio cover over the dining room slider. All furniture, some Art & accessories available outside of escrow.
HOA does allow STR. Min: 3 nights, 4 days. Must apply for a city licen
Location
- View: Hills, Mountain(s), Panoramic, Park/Green Belt
Building Details
- Cooling features: Central Air
- Building Area Total: 2101 sq ft
- Garage spaces: 2.5
- Construction Materials: Stucco
- Sewer: In, Connected and Paid
- Heating: Fireplace(s)
- Levels: One
- Carport Spaces: 0
Video
- Virtual Tour URL Unbranded: https://jon-meador-photography.aryeo.com/videos/018e6713-36b2-7117-8056-7310aa229d84
Amenities & Features
- Laundry Features: Individual Room
- Pool Features: Community, In Ground, Private
- Flooring: Carpet, Laminate
- Utilities: Cable Available
- Association Amenities: Clubhouse, Controlled Access, Fitness Center, Golf Course, Greenbelt/Park, Maintenance Grounds, Other Courts, Sport Court, Tennis Court(s)
- Fencing: Block
- Parking Features: Covered, Direct Entrance, Driveway, Garage Door Opener, Golf Cart Garage, Total Covered Spaces, Total Uncovered/Assigned Spaces
- Fireplace Features: Decorative, Gas, Living Room
- Appliances: Dishwasher, Dryer, Microwave Oven, Refrigerator, Washer
- Interior Features: Open Floorplan, Recessed Lighting
- Window Features: Custom Window Covering
- Spa Features: Community, Heated, Private, In Ground
- Patio And Porch Features: Awning(s), Concrete Slab, Covered
- Fireplaces Total: 1
Fees & Taxes
- Association Fee Frequency: Monthly
Miscellaneous
- CrossStreet: DP drive and Vista Chino
- Listing Terms: Cash, Cash to New Loan
- Special Listing Conditions: Standard
Courtesy of
- List Office Name: RE/MAX All-Pro

