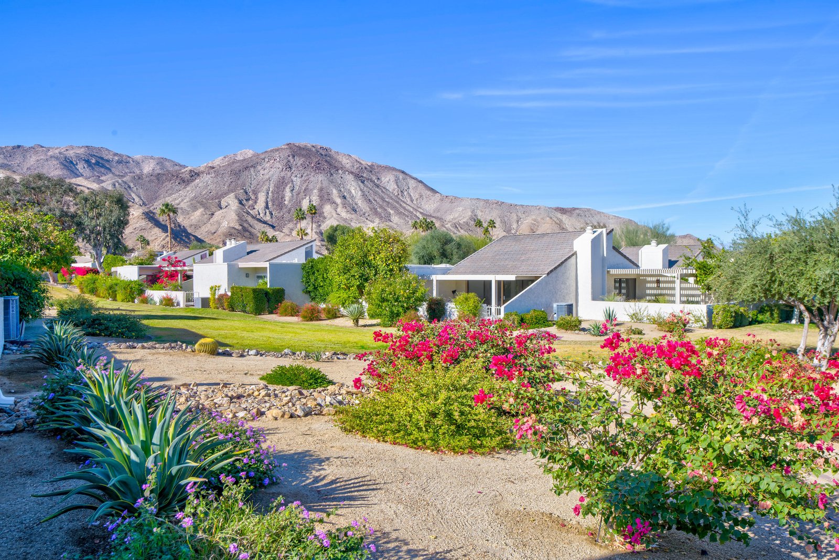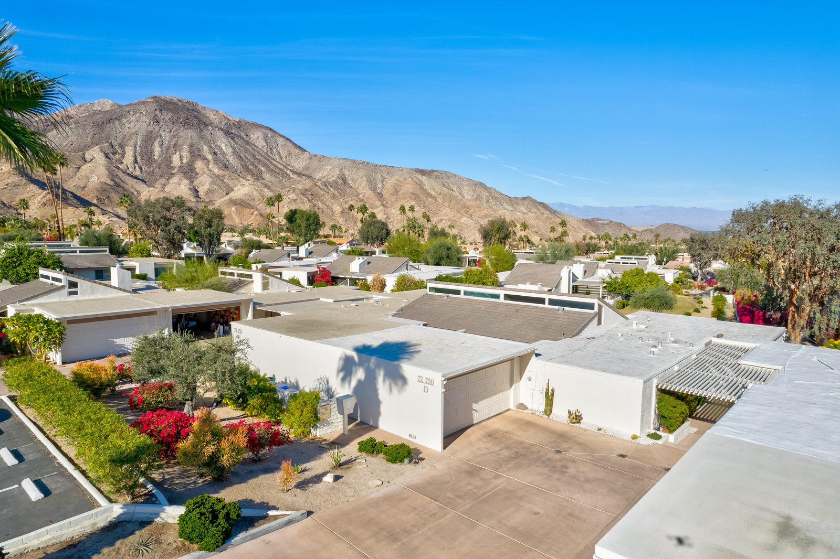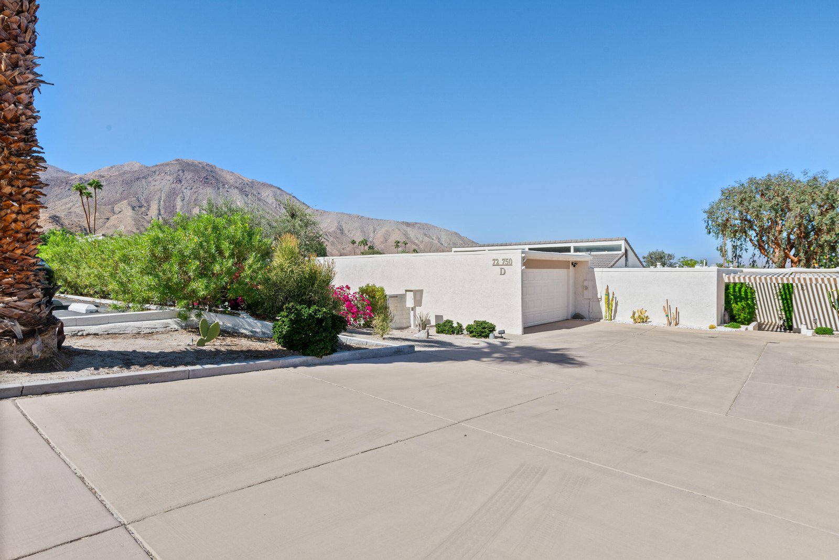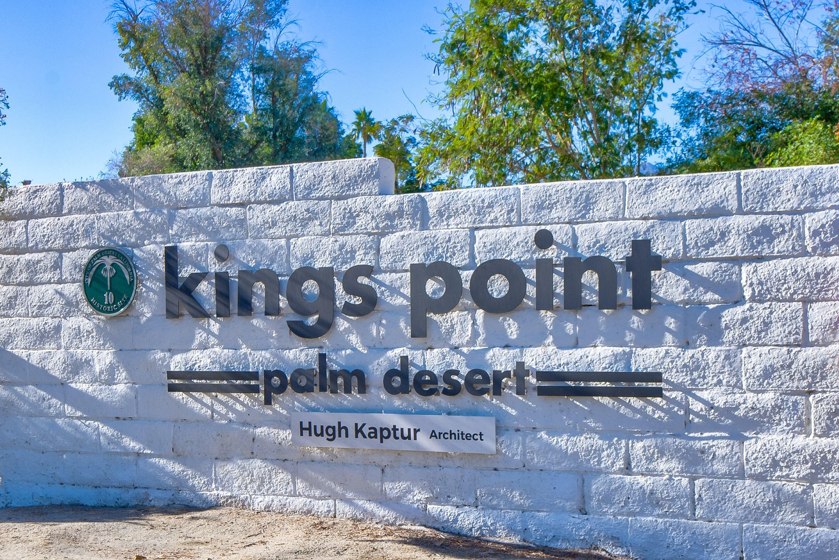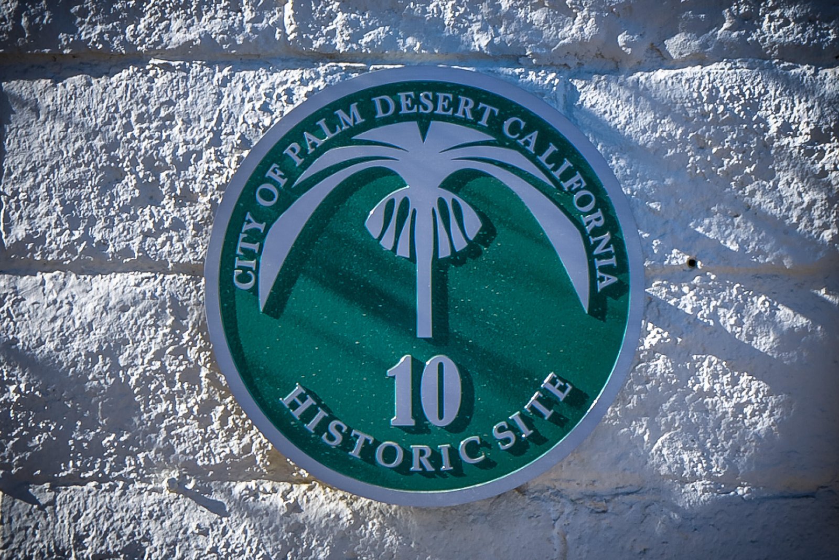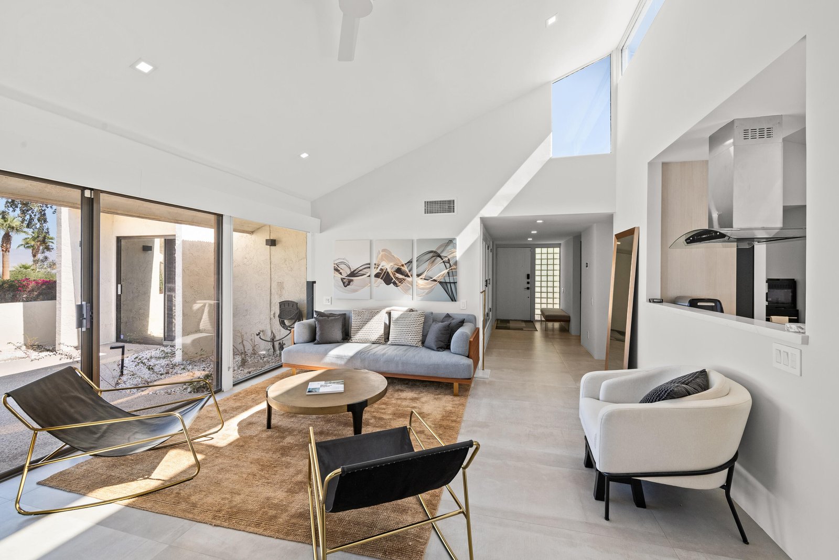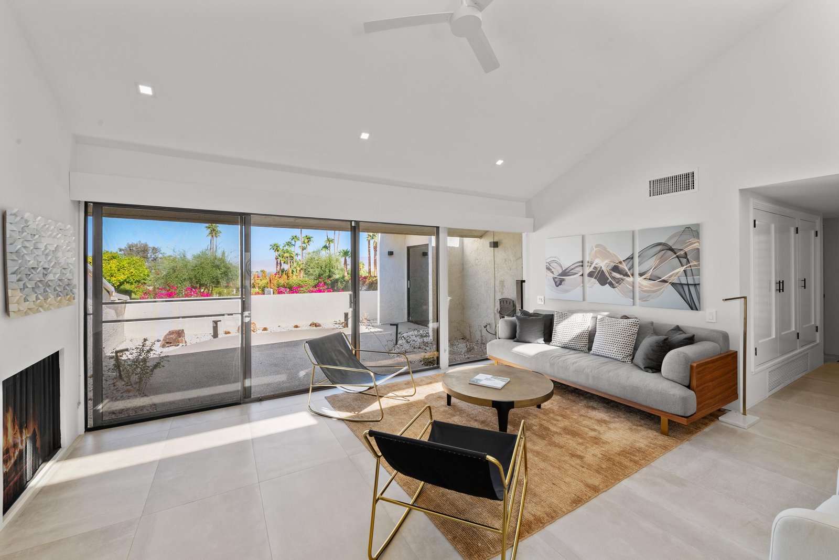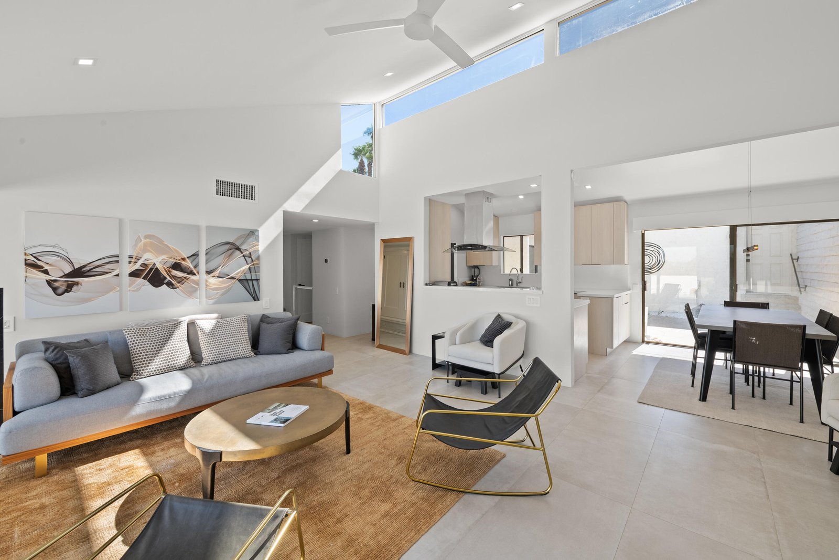72750 Cactus Ct, Palm Desert, CA 92260, USA
72750 Cactus Ct, Palm Desert, CA 92260, USABasics
- Date added: Added 3 weeks ago
- Category: Residential
- Type: Condominium
- Status: Active
- Bedrooms: 3
- Bathrooms: 3
- Area: 1554 sq ft
- Lot size: 2669 sq ft
- Year built: 1976
- Subdivision Name: Kings Point
- Bathrooms Full: 0
- Lot Size Acres: 0 acres
- County: Riverside
- MLS ID: 219122119
Description
-
Description:
Originally designed by architect Hugh Kaptur, this desirable Kings Point condominium in South Palm Desert maintains the original aesthetics with little ornamentation and a focus on function and modern sophistication. An angled roofline with windows flooding the interior with light and sliding glass doors integrating the indoors and outdoors is an important design feature capturing breathtaking mountain views. Meticulously updated in 2022 incorporating sleek porcelain tile flooring, modern kitchen updating with GE Cafe appliances, new vanities and marble tiled showers, tankless water heater, new window coverings, solid wood interior doors, sanded-smooth finished walls and the list goes on. Three bedrooms plus two and a half bathrooms plus the convenience of interior GE full-size washer and dryer. Offered turnkey furnished for immediate enjoyment. Kings Point received Historic 1 Designation for architectural significance from the City of Palm Desert. This added perk offers eligibility to apply for the Mills Act Program, an opportunity for tax benefits. Enjoy the community pool, spa, tennis and pickleball courts. Within minutes you'll be shopping fashionable El Paseo, indulging in casual and fine dining or venturing out on biking and hiking trails surrounded by the beauty of the Santa Rosa Mountains.
Show all description
Location
- View: City Lights, Mountain(s)
Building Details
- Cooling features: Air Conditioning, Ceiling Fan(s)
- Building Area Total: 1554 sq ft
- Garage spaces: 2
- Construction Materials: Stucco
- Architectural Style: Mid Century, Modern
- Sewer: In, Connected and Paid
- Heating: Fireplace(s), Forced Air
- Roof: Foam, Tile
- Foundation Details: Slab
- Levels: Ground Level, No Unit Above
- Carport Spaces: 0
Amenities & Features
- Laundry Features: In Closet
- Pool Features: In Ground, Community, Gunite
- Flooring: Tile
- Association Amenities: Guest Parking, Maintenance Grounds, Management, Tennis Court(s)
- Parking Features: Garage Door Opener, Total Covered Spaces, Side By Side
- Fireplace Features: Gas Starter, Living Room
- WaterSource: Water District
- Appliances: Dishwasher, Disposal, Dryer, Exhaust Fan, Gas Range, Microwave Oven, Refrigerator, Washer, Water Line to Refrigerator
- Interior Features: Walk In Closet, Quartz Counters, Vaulted Ceiling(s), Recessed Lighting
- Window Features: Custom Window Covering, Screens
- Spa Features: Community, Gunite
- Patio And Porch Features: Concrete Slab
- Fireplaces Total: 1
- Community Features: Pickle Ball Courts
Fees & Taxes
- Association Fee Frequency: Monthly
- Association Fee Includes: Building & Grounds, Maintenance Paid
Miscellaneous
- CrossStreet: Shadow Mountain
- Listing Terms: Cash, Cash to New Loan
- Special Listing Conditions: Standard
Courtesy of
- List Office Name: Bennion Deville Homes

