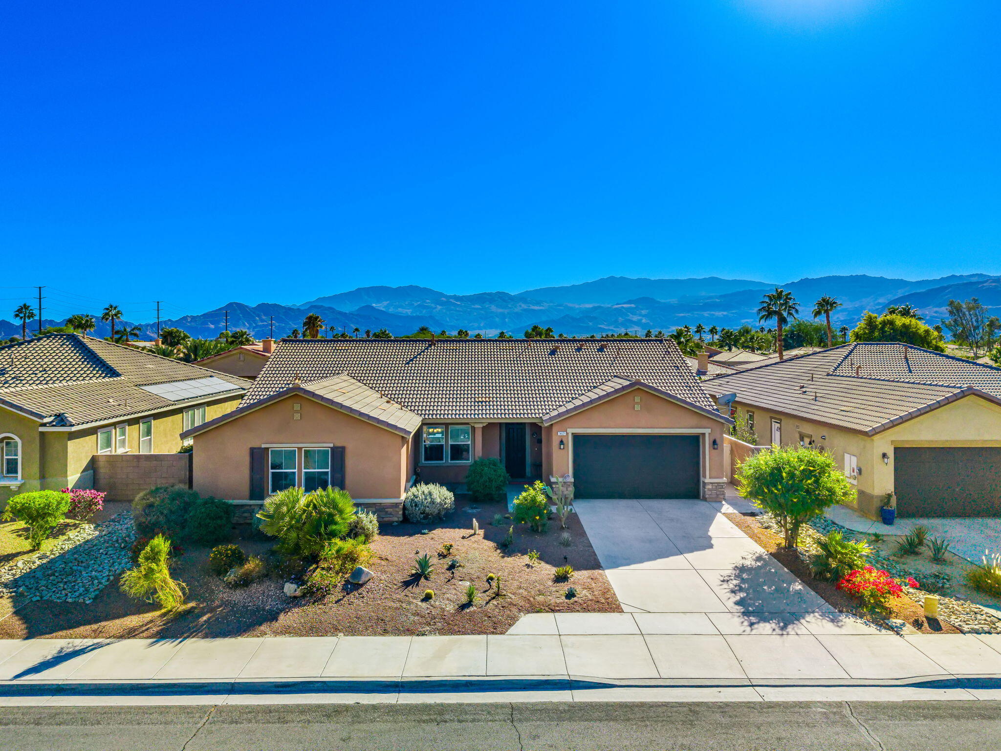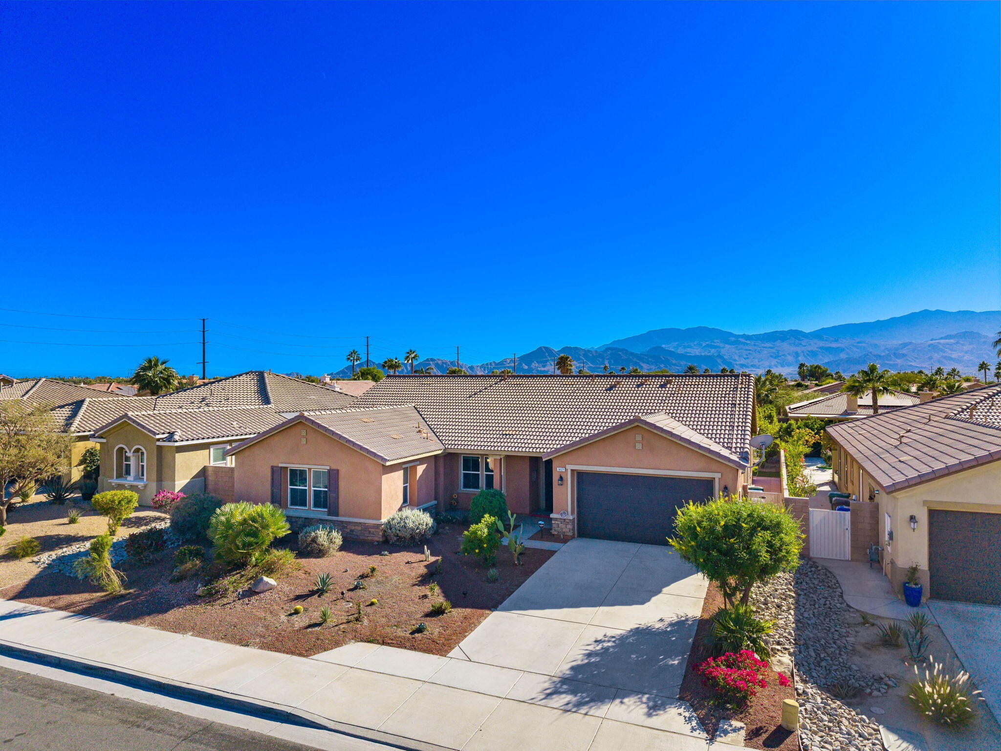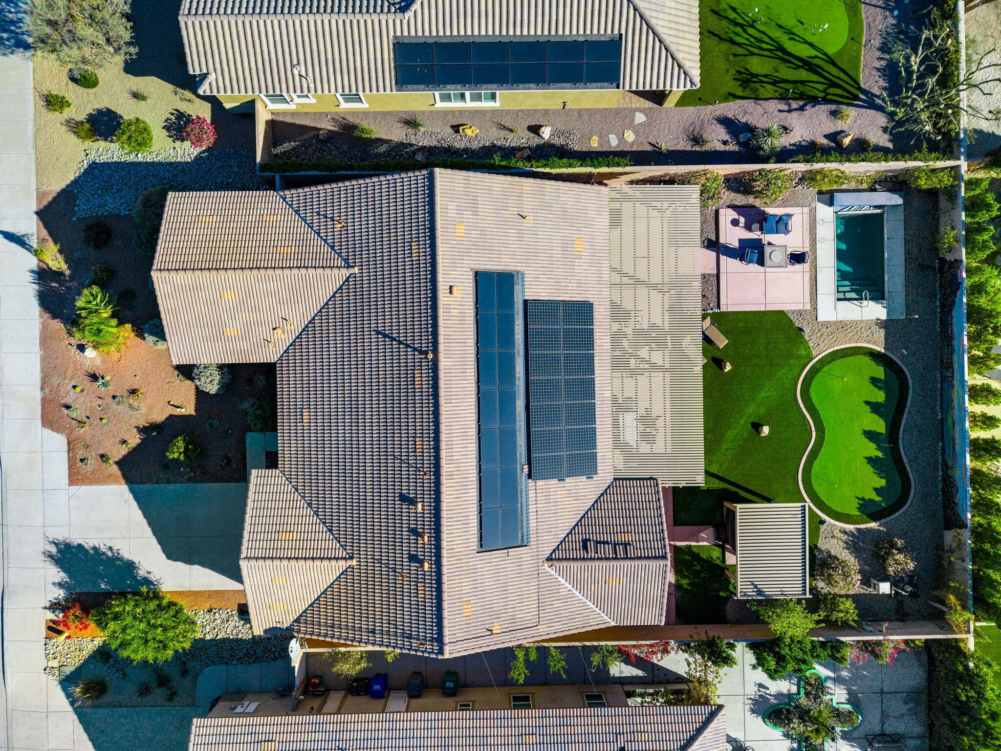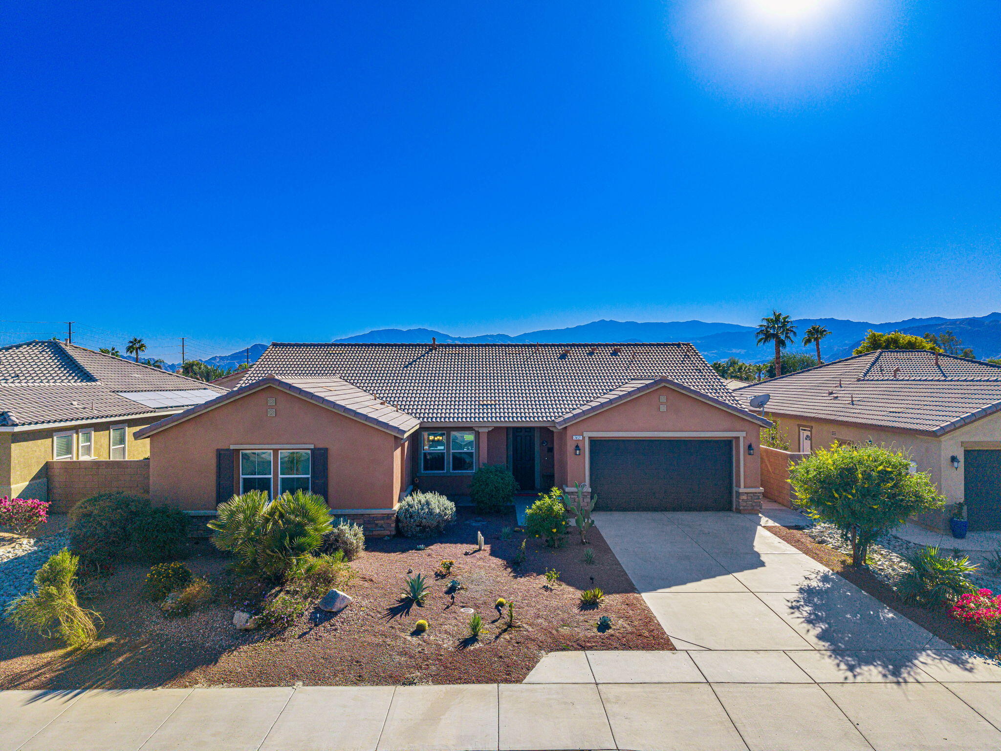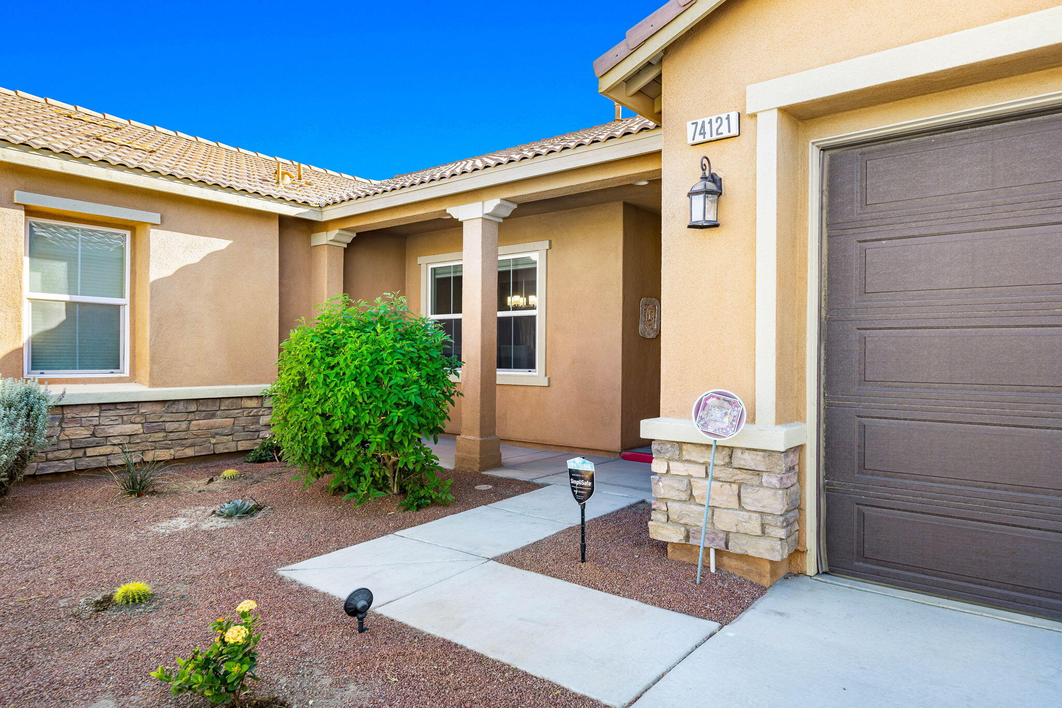74121 Kingston Ct E, Palm Desert, CA 92211, USA
74121 Kingston Ct E, Palm Desert, CA 92211, USABasics
- Date added: Added 2 weeks ago
- Category: Residential
- Type: Single Family Residence
- Status: Active
- Bedrooms: 4
- Bathrooms: 4
- Area: 2637 sq ft
- Lot size: 10019 sq ft
- Year built: 2012
- Subdivision Name: Kingston Court
- Bathrooms Full: 3
- Lot Size Acres: 0 acres
- County: Riverside
- MLS ID: 219121135
Description
-
Description:
Welcome to your dream family home in the Kingston Ct community in north Palm Desert! This stunning 4-bdrm, 3.5-bath home with a bonus den is perfect for year-round or seasonal living, offering ample space for kids, grandkids, and guests. Step inside to discover well-proportioned rooms, an open-concept kitchen with granite countertops, stainless steel appliances, and a pantry. The expansive living and dining areas feature beautiful, contemporary large-format tile, while the bonus space off the living room adds versatility. Three bedrooms boast new carpet, adding a fresh and cozy touch. The outdoor space is an entertainer's paradise! The south-facing backyard offers breathtaking mountain views, a covered patio with heaters, a fun putting green, a sparkling pool with a retractable safety cover, an above-ground jacuzzi, and an enclosed dog run. The front yard is beautifully designed with low-maintenance desert landscaping. This home also comes equipped with owned solar panels, providing energy efficiency and savings. Located in a fabulous neighborhood with low HOA fees, this home is a rare find with plenty of space inside and out. Whether you're entertaining friends or creating cherished family memories, this home is truly one-of-a-kind. Don't miss out—schedule your showing today!
Show all description
Open House
- 01/25/2508:00 PM to 10:00 PM
Location
- View: Mountain(s), Pool
Building Details
- Cooling features: Ceiling Fan(s), Central Air
- Building Area Total: 2637 sq ft
- Garage spaces: 2
- Construction Materials: Stucco
- Architectural Style: Tuscan
- Sewer: In Street Paid
- Heating: Central, Natural Gas
- Roof: Tile
- Foundation Details: Slab
- Levels: One
- Carport Spaces: 0
Amenities & Features
- Laundry Features: Individual Room
- Pool Features: Heated, Pool Cover, Private, Safety Fence, In Ground
- Flooring: Carpet, Ceramic Tile
- Association Amenities: Other
- Fencing: Block
- Parking Features: Driveway, Garage Door Opener
- WaterSource: Water District
- Appliances: Dishwasher, Disposal, Dryer, Gas Cooktop, Refrigerator, Washer
- Interior Features: Master Suite, Granite Counters
- Lot Features: Back Yard, Front Yard, Landscaped
- Window Features: Blinds, Double Pane Windows, Mini Blinds
- Spa Features: Heated, Hot Tub, Private, Above Ground
- Patio And Porch Features: Other
- Exterior Features: Solar System Owned
Nearby Schools
- Elementary School: Rancho Mirage
Fees & Taxes
- Association Fee Frequency: Monthly
School Information
- High School District: Palm Springs Unified
- HighSchool: Rancho Mirage
- Middle Or Junior School: Nellie N. Coffman
Miscellaneous
- CrossStreet: Shepard and Kingston Ct
- Listing Terms: 1031 Exchange, Cash, Cash to New Loan, Conventional, Fannie Mae, VA Loan
- Special Listing Conditions: Standard
Courtesy of
- List Office Name: Keller Williams Realty


