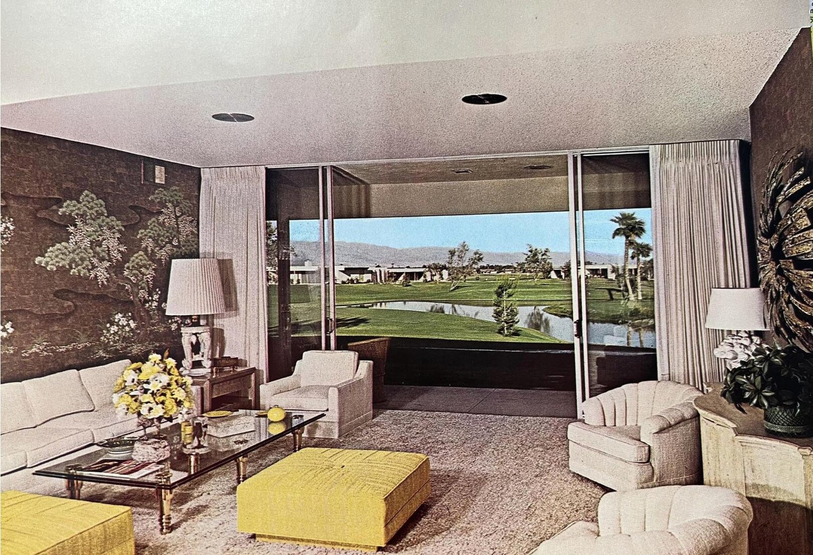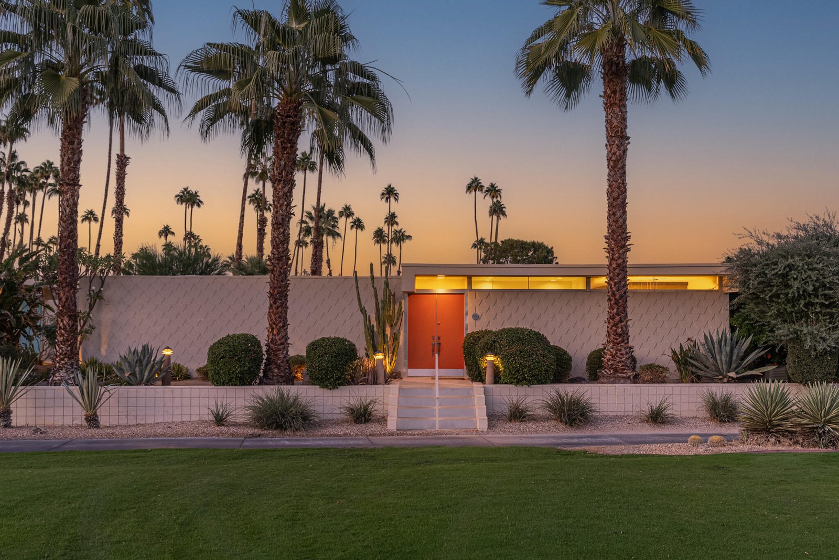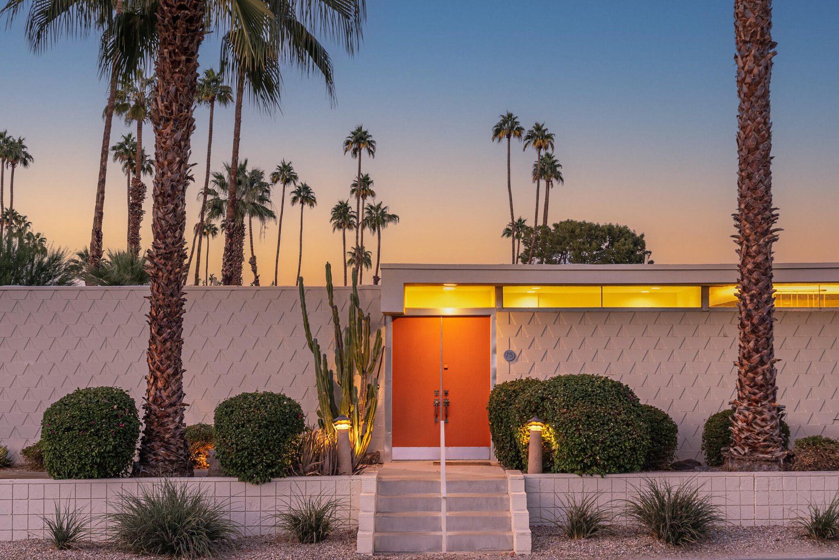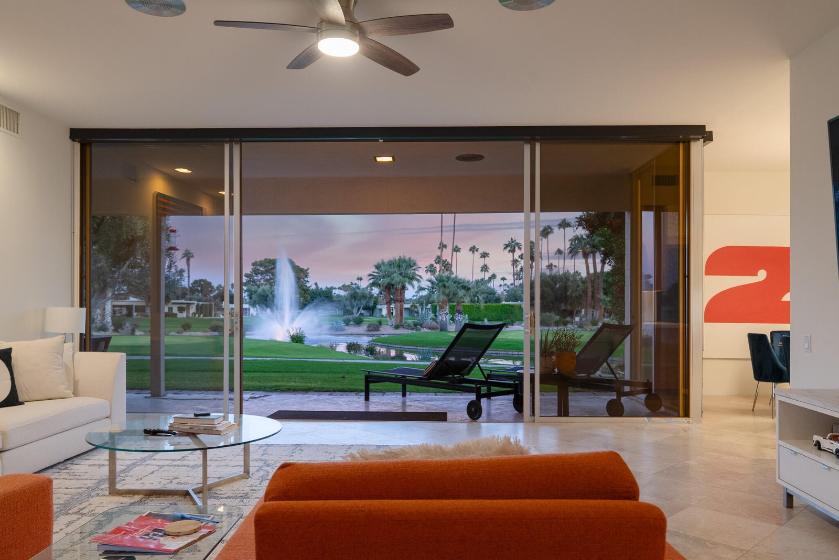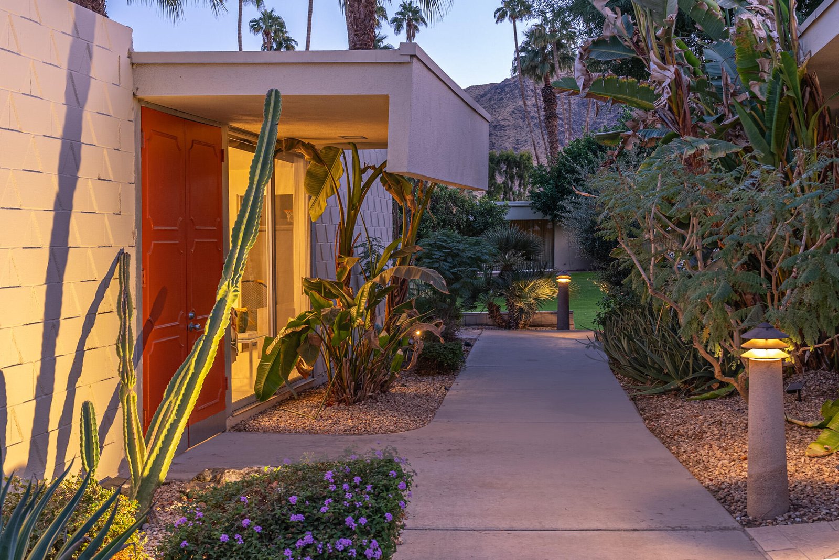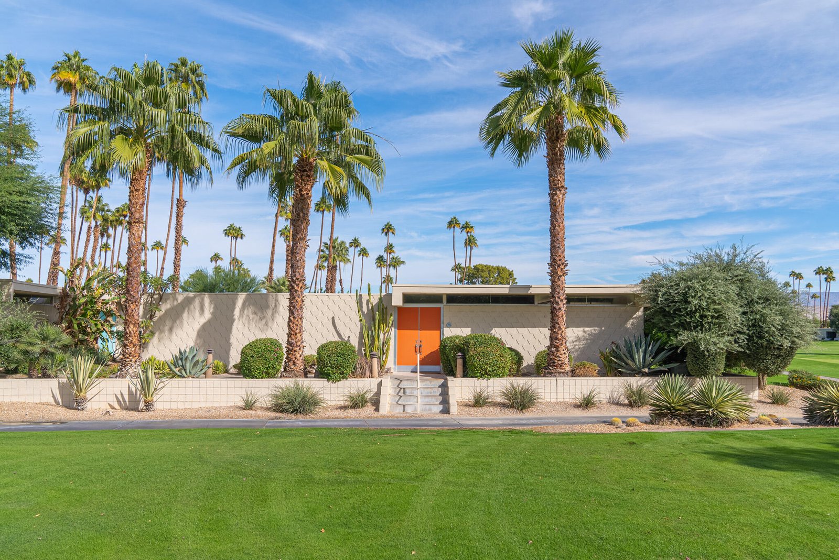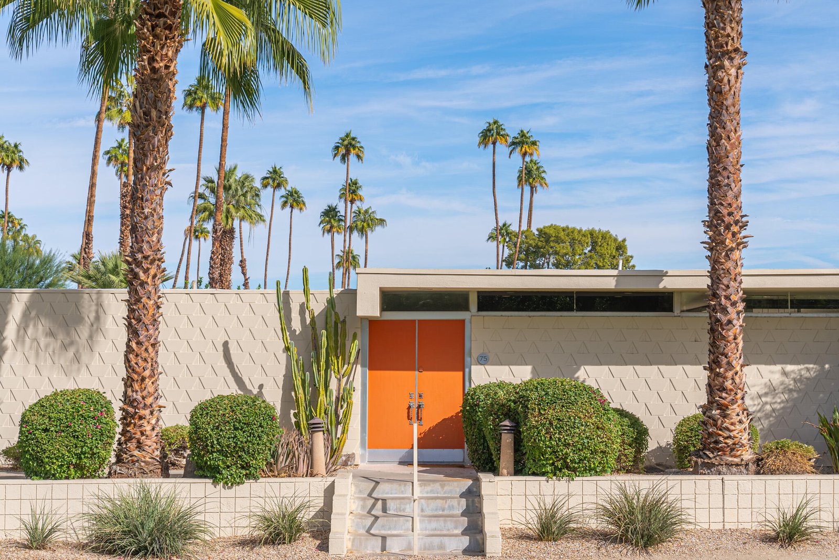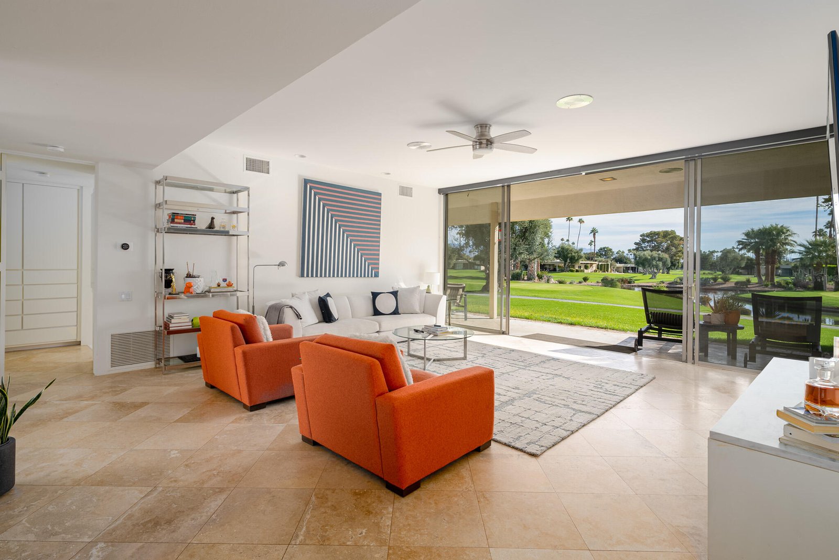71 Westlake Cir, Palm Springs, CA 92264, USA
71 Westlake Cir, Palm Springs, CA 92264, USABasics
- Date added: Added 5 months ago
- Category: Residential
- Type: Condominium
- Status: Active
- Bedrooms: 2
- Bathrooms: 2
- Area: 1967 sq ft
- Lot size: 2613.06 sq ft
- Year built: 1967
- Subdivision Name: Seven Lakes Country Club
- Bathrooms Full: 2
- Lot Size Acres: 0 acres
- County: Riverside
- MLS ID: 219119646
Description
-
Description:
Welcome to this exceptional two-bedroom + den home, the original model home for the prestigious Seven Lakes Golf & Country Club community, established in 1967. Situated on a highly coveted cul-de-sac, this rare gem boasts direct, panoramic views of the iconic Seven Lakes fountain, with vistas that extend over three lush fairways and serene lakes. Designed for ultimate indoor-outdoor living, the home's open-concept floor plan is accentuated by soaring ceilings and expansive floor-to-ceiling glass sliding doors, providing seamless access to the outdoors and breathtaking views. The updated kitchen and bathrooms blend modern finishes with the home's timeless mid-century character, offering both style and functionality. The home's spacious private courtyard is perfect for entertaining or enjoying your morning coffee, while the quiet, tranquil location ensures privacy and peace. Just a short stroll away, the historic William Cody-designed clubhouse offers an unmatched social and recreational experience. Additional features include a private one-car garage and a coveted location within this exclusive, gated golf community. This home offers the best of desert living, combining the elegance of mid-century architecture with the allure of a premier golf and country club lifestyle. The Seven Lakes Golf & Country Club community also known as the 'Gem of the Desert' where in 1968 President Eisenhower sank his only hole-in-one on the 13th hole of the Ted Robinson designed golf course. Community amenities include: 24-hour guard at gate, 15 pools/spas all heated at season, pickleball court, onsite HOA and sales office, electric car charging stations and famous William Cody designed clubhouse with restaurant/bar.
Show all description
Location
- View: Golf Course, Mountain(s)
Building Details
- Cooling features: Ceiling Fan(s), Central Air
- Building Area Total: 1967 sq ft
- Garage spaces: 1
- Architectural Style: Mid Century, Modern
- Sewer: In Street Paid
- Heating: Central
- Roof: Foam
- Levels: Ground
- Carport Spaces: 0
Amenities & Features
- Laundry Features: Individual Room
- Pool Features: In Ground, Community, Tile
- Association Amenities: Barbecue, Clubhouse, Golf - Par 3, Golf Course, Lake or Pond, Management, Pet Rules, Tennis Court(s)
- Fencing: Block
- Parking Features: Assigned, Garage Door Opener
- Waterfront Features: Lake
- WaterSource: Water District
- Lot Features: Premium Lot, Landscaped, Close to Clubhouse, On Golf Course
- Window Features: Custom Window Covering
- Spa Features: Community, Fenced, Heated, In Ground
- Community Features: Community Mailbox, Golf Course Within Development, Pickle Ball Courts
Fees & Taxes
- Association Fee Frequency: Monthly
- Association Fee Includes: Building & Grounds, Clubhouse, Earthquake Insurance, Trash
Miscellaneous
- Road Surface Type: Paved
- CrossStreet: Cherokee Way & Desert Lakes Drive
- Listing Terms: Cash to New Loan
- Special Listing Conditions: Standard
Courtesy of
- List Office Name: Equity Union

