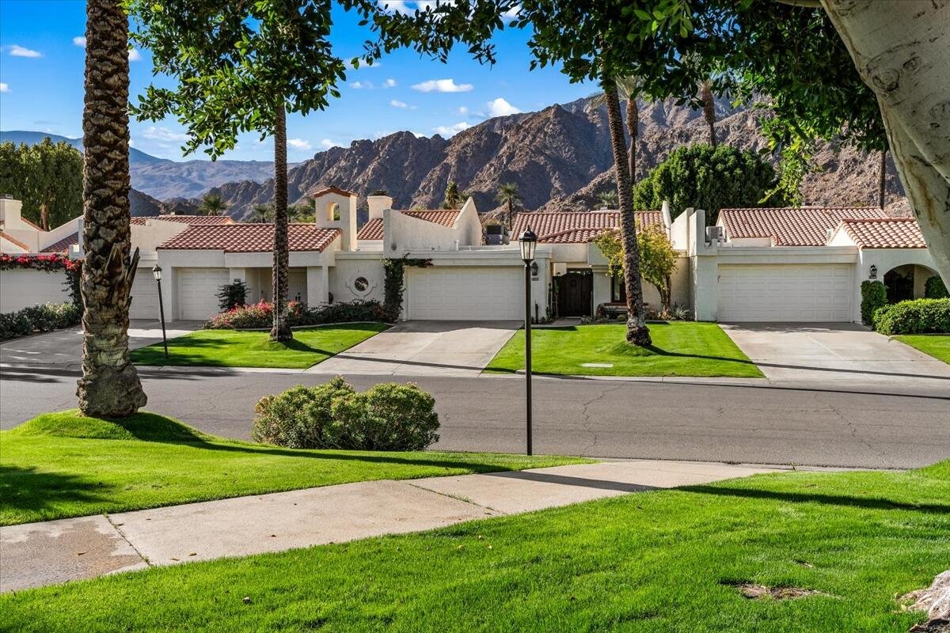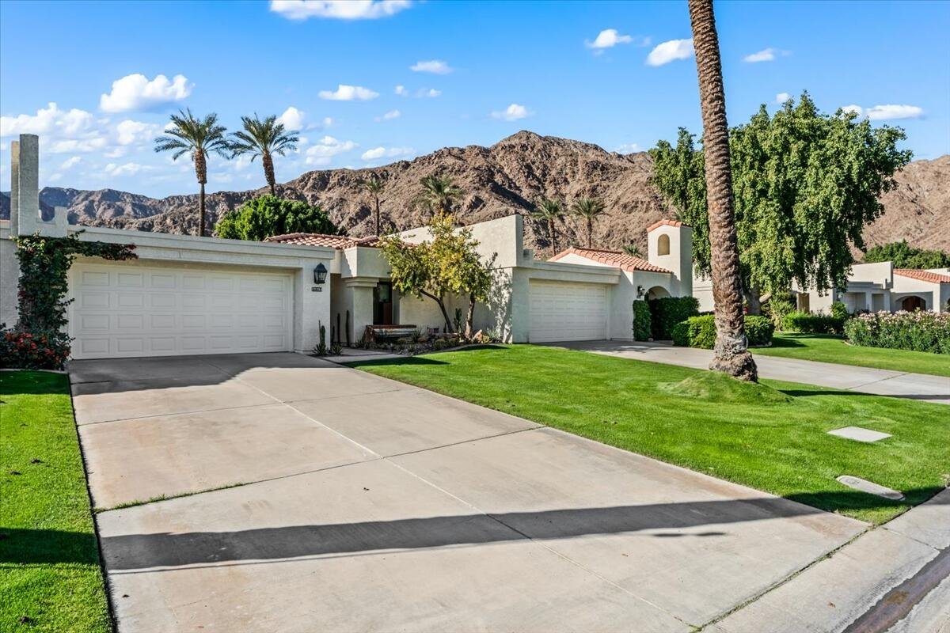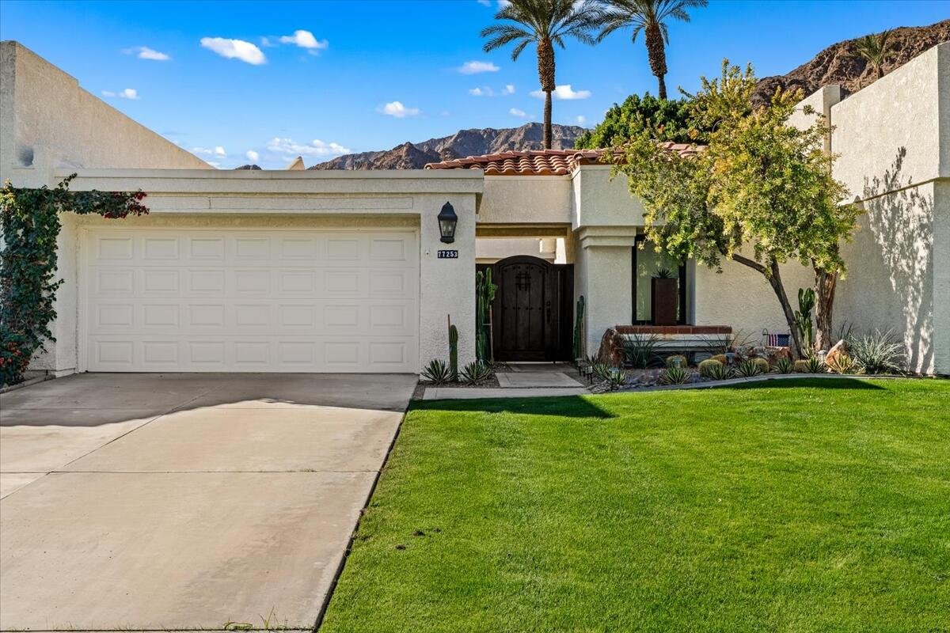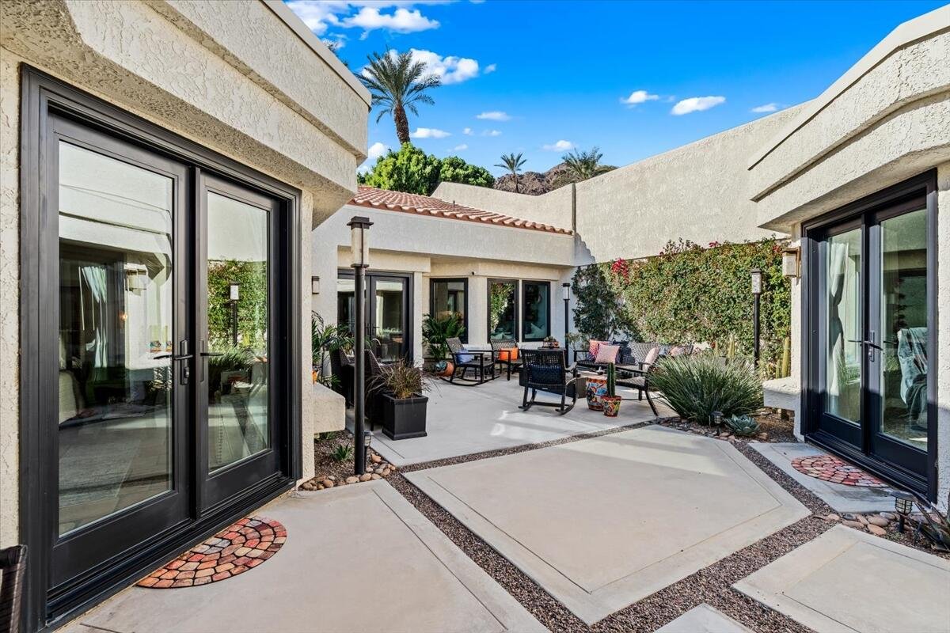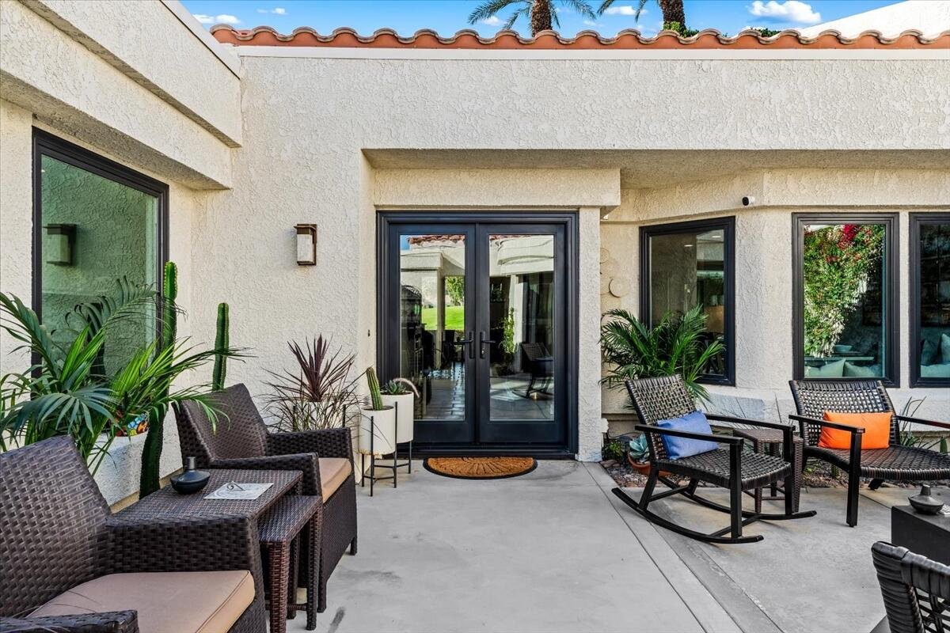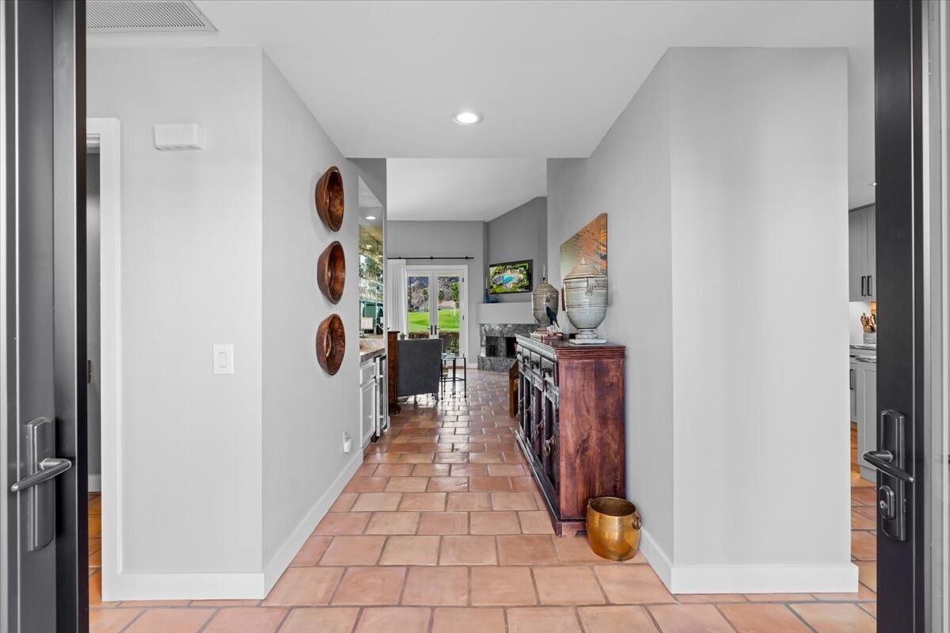77253 Calle Mazatlan, La Quinta, CA 92253, USA
77253 Calle Mazatlan, La Quinta, CA 92253, USABasics
- Date added: Added 3 weeks ago
- Category: Residential
- Type: Condominium
- Status: Active
- Bedrooms: 3
- Bathrooms: 4
- Area: 2081 sq ft
- Lot size: 3920 sq ft
- Year built: 1986
- Subdivision Name: Santa Rosa Cove Coun
- Bathrooms Full: 3
- Lot Size Acres: 0 acres
- County: Riverside
- MLS ID: 219121932
Description
-
Description:
Expansive southern view - fairway and mountains - this one has it all! One of the most sought-after locations in Santa Rosa Cove, a pristine unit overlooking the 10th fairway, with unimpeded mountain views! Enter into a private, gated courtyard with a fresh desertscape- this will become your favorite living space! The foyer, with its wet bar and wine cooler, sets the tone for easy entertaining. The spacious living/dining area opens to the magnificent view; a wall of windows and more French doors allow the stunning natural display inside! A large kitchen offers everything a chef could want - including an airy breakfast nook, built-in seating, and lots of storage. The kitchen has been recently re-imagined, with leather-texture countertops, stainless appliances, and new cabinetry. The newly-finished and enlargedback patio stretches above the golf course, hinting at alfresco dinners and evenings to remember. The primary bedroom suite features a bath with a stunning new vanity, a walk-in closet, and has an added retreat which opens to the fabulous view. The second bedroom and casita each feature en suite baths with stylish tile accent walls, new cabinetry and luxe finishes. All new windows and doors, .upgraded fixtures, fresh lighting and custom window treatments have been added throughout. This home is destined to be your perfect desert getaway - your new lifestyle awaits you!
Show all description
Location
- View: Golf Course, Mountain(s), Panoramic
Building Details
- Cooling features: Central Air, Zoned
- Building Area Total: 2081 sq ft
- Garage spaces: 2
- Construction Materials: Stucco
- Architectural Style: Spanish
- Sewer: In, Connected and Paid
- Heating: Central, Natural Gas
- Roof: Clay Tile, Elastomeric
- Foundation Details: Slab
- Levels: Ground, One
- Carport Spaces: 0
Amenities & Features
- Laundry Features: Individual Room
- Pool Features: Community, Fenced, Gunite, Heated, In Ground, Safety Gate, Safety Fence
- Flooring: Pavers
- Utilities: Cable Available, TV Satellite Dish
- Association Amenities: Controlled Access, Guest Parking, Management, Other, Pet Rules, Tennis Court(s)
- Fencing: Stucco Wall, Wood
- Parking Features: Driveway, Garage Door Opener, Total Covered Spaces, Side By Side, Total Uncovered/Assigned Spaces
- Fireplace Features: Gas Log, Living Room
- WaterSource: Water District
- Appliances: Dishwasher, Disposal, Electric Dryer Hookup, Exhaust Fan, Refrigerator
- Interior Features: Master Retreat, Master Suite, Walk In Closet, Granite Counters, Vaulted Ceiling(s), Bar, Open Floorplan
- Lot Features: Back Yard, Front Yard, Landscaped, On Golf Course
- Window Features: Custom Window Covering, Shutters
- Spa Features: Community, Fenced, Gunite, In Ground
- Patio And Porch Features: Brick - Tile
- Fireplaces Total: 1
- Community Features: Community Mailbox, Golf Course Within Development
Fees & Taxes
- Association Fee Frequency: Monthly
- Association Fee Includes: Earthquake Insurance, Insurance, Security
Miscellaneous
- CrossStreet: Eisenhower
- Listing Terms: Cash, Cash to New Loan
- Special Listing Conditions: Standard
Courtesy of
- List Office Name: California Lifestyle Realty


