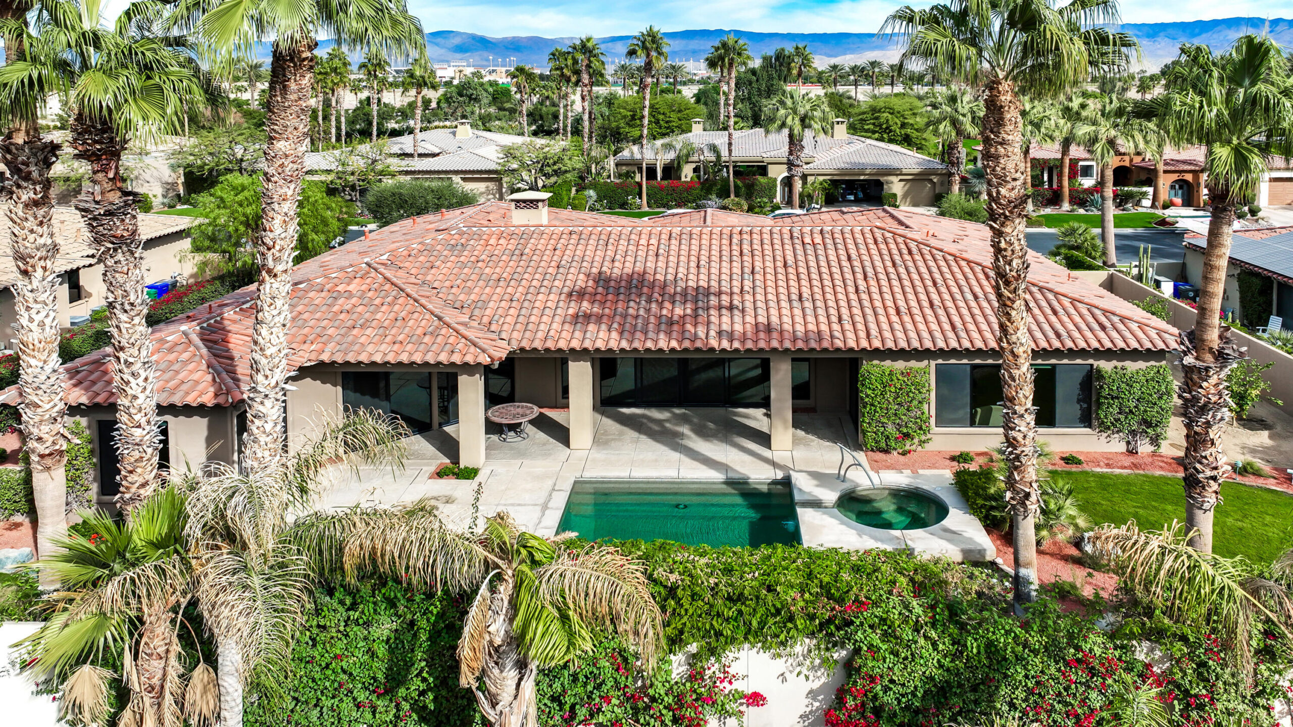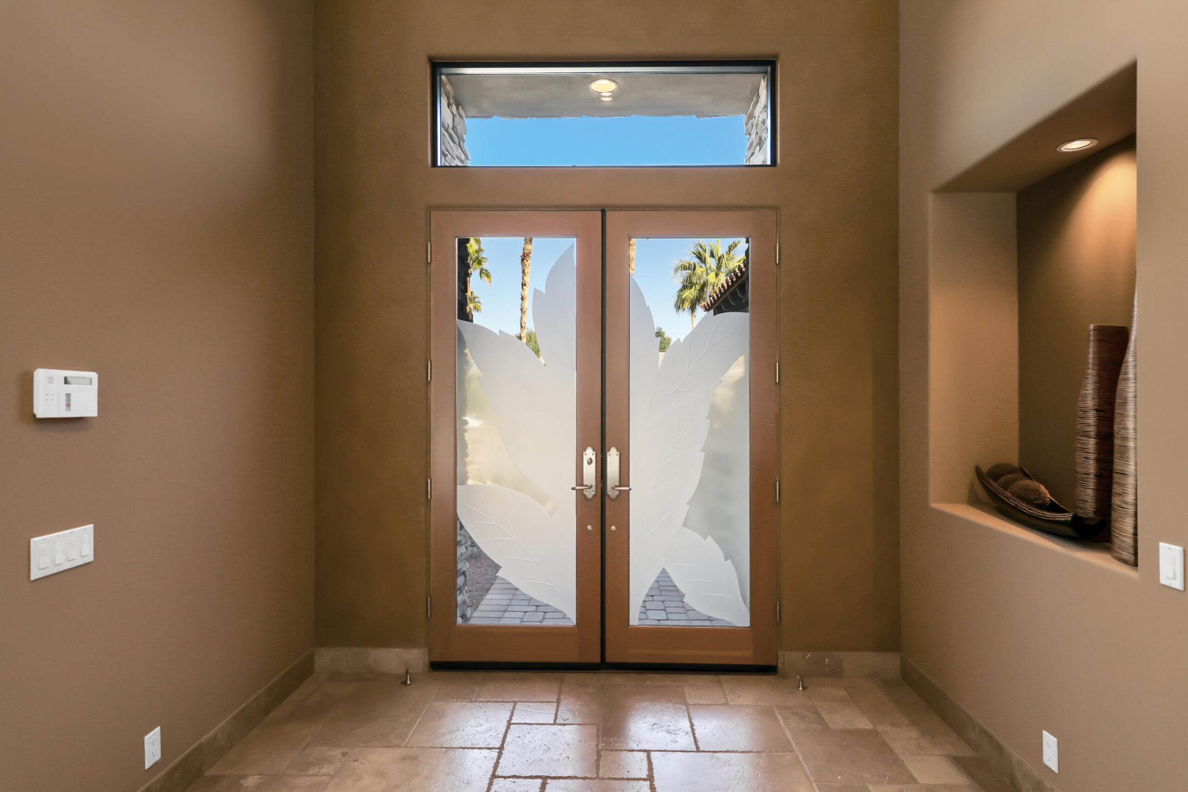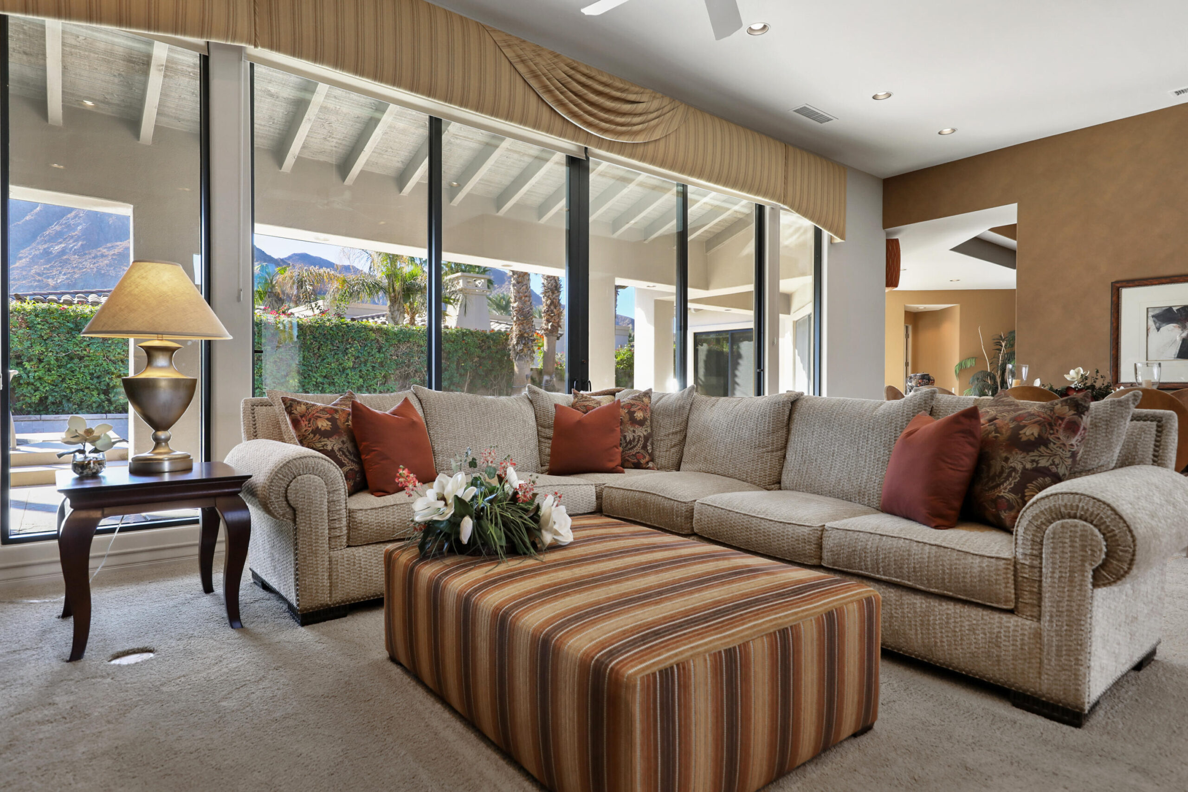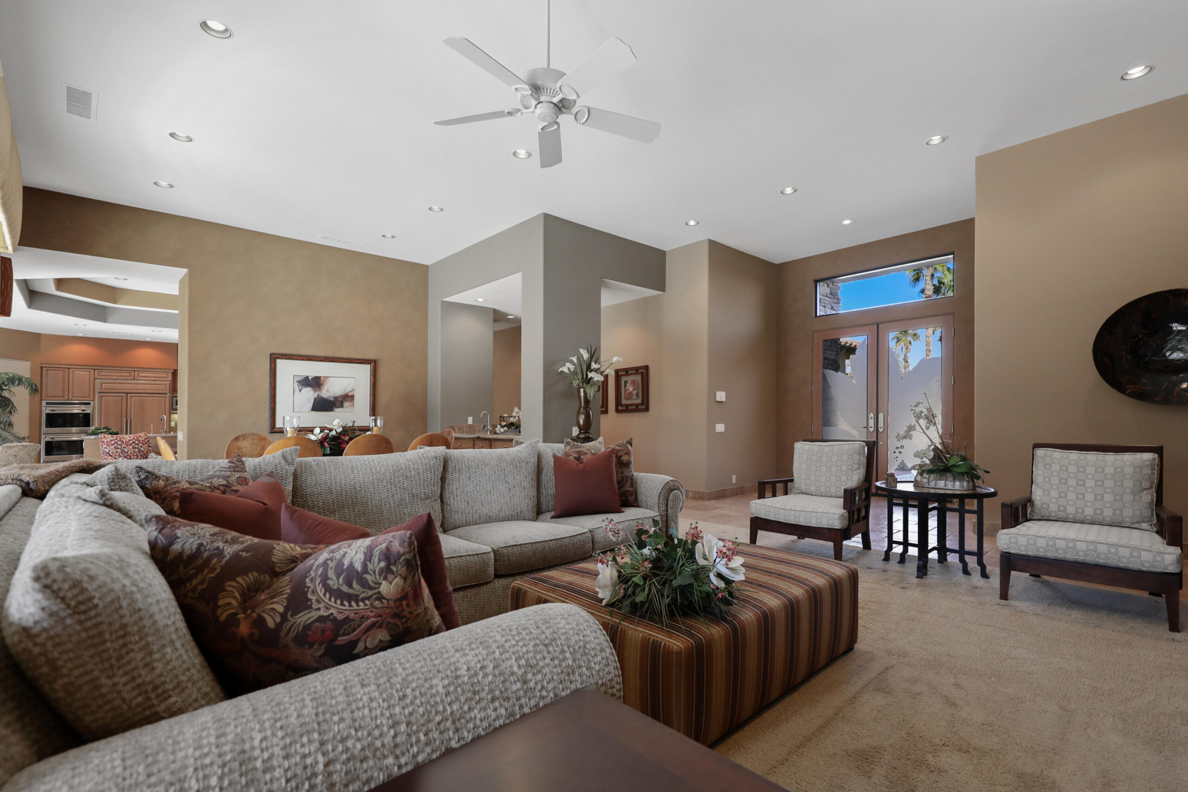77723 N Vía Villaggio, Indian Wells, CA 92210, USA
77723 N Vía Villaggio, Indian Wells, CA 92210, USABasics
- Date added: Added 4 months ago
- Category: Residential
- Type: Single Family Residence
- Status: Active
- Bedrooms: 4
- Bathrooms: 5
- Area: 3749 sq ft
- Lot size: 13503 sq ft
- Year built: 2004
- Subdivision Name: Indian Wells Country Club
- Bathrooms Full: 4
- Lot Size Acres: 0 acres
- County: Riverside
- MLS ID: 219121065
Description
-
Description:
Welcome to this outstanding designer furnished, Tuscany inspired, semi-custom home built by renowned Ministrelli within exclusive Villaggio community at Indian Wells Country Club. Beautiful pavered driveway and walkways into courtyard entry of this gorgeous 3749 Sq. Ft. home, 4 bedrooms, 4 baths ensuite, plus Powder bath, home office, and 3 car garage. South facing home features new landscaping, large pebble tech pool/spa, mountain views, covered patio with built-in BBQ island, wonderful for entertaining! Open floor plan, high ceilings, Versailles pattern travertine floors throughout, stone baseboards and neutral carpets in bedrooms, Great Room and Dining Room. Great Room with pool and mountain views has built-in custom media center. Formal Dining has wet bar and serving area with granite countertops. Gourmet Kitchen has stainless Wolf appliances, Sub-zero refrigerator, 6 burners with grill stovetop, beautiful granite countertops and full backsplash, large island with bar seating and pantry. The Family Room adjoins the Kitchen with stonecast fireplace and custom built-ins. Private Primary Bedroom Suite features beautiful views, steps away from the sparkling pool/spa. Elegant Primary Bath has two walk-in closets, dual vanities, marble countertops, large glass shower, and jet tub.. Desert Living at its finest! Low HOA.
Show all description
Location
- View: Mountain(s), Panoramic, Pool
Building Details
- Cooling features: Air Conditioning, Ceiling Fan(s), Central Air, Gas, Zoned
- Building Area Total: 3749 sq ft
- Garage spaces: 3
- Construction Materials: Plaster, Stucco
- Architectural Style: Tuscan
- Sewer: In Street Paid, In, Connected and Paid
- Heating: Central, Fireplace(s), Forced Air, Hot Water, Zoned, Natural Gas
- Roof: Clay Tile
- Foundation Details: Slab
- Levels: Ground, One
- Carport Spaces: 3
Video
- Virtual Tour URL Unbranded: https://www.tourfactory.com/idxr3183217
Amenities & Features
- Laundry Features: Individual Room, Laundry Area
- Pool Features: Fenced, Heated, In Ground, Private, Salt Water, Waterfall, Safety Fence, Pebble
- Flooring: Carpet
- Utilities: Cable Available
- Association Amenities: Pet Rules
- Fencing: Block, Fenced, Masonry, Stucco Wall, Wrought Iron
- Parking Features: Direct Entrance, Driveway, Garage Door Opener, Golf Cart Garage, Guest, On Street, Total Covered Spaces, Side By Side
- Fireplace Features: Free Standing, Gas, Gas & Wood, Gas Log, Gas Starter, Glass Doors, Stone
- WaterSource: Water District
- Appliances: Convection Oven, Dishwasher, Disposal, Dryer, Electric Dryer Hookup, Electric Oven, Electric Range, Exhaust Fan, Gas Cooktop, Gas Dryer Hookup, Gas Oven, Gas Range, Gas/Elec Dryer Hookup, Ice Maker, Microwave Oven, Refrigerator, Self Cleaning Oven, Washer, Water Line to Refrigerator
- Interior Features: All Bedrooms Down, Dressing Area, Main Floor Bedroom, Main Floor Master Bedroom, Master Suite, Walk In Closet, Bidet, Granite Counters, Bar, Open Floorplan, Storage, Wet Bar
- Lot Features: Premium Lot, Back Yard, Front Yard, Landscaped, Private, Close to Clubhouse
- Window Features: Custom Window Covering, Shutters, Tinted Windows
- Spa Features: Fenced, Heated, Private, In Ground
- Patio And Porch Features: Concrete Slab, Covered, Deck
- Fireplaces Total: 1
- Community Features: Golf Course Within Development
Fees & Taxes
- Association Fee Frequency: Monthly
Miscellaneous
- CrossStreet: West Via Villaggio
- Listing Terms: Cash, Cash to New Loan
- Special Listing Conditions: Standard
Courtesy of
- List Office Name: Grand Luxury Properties















































