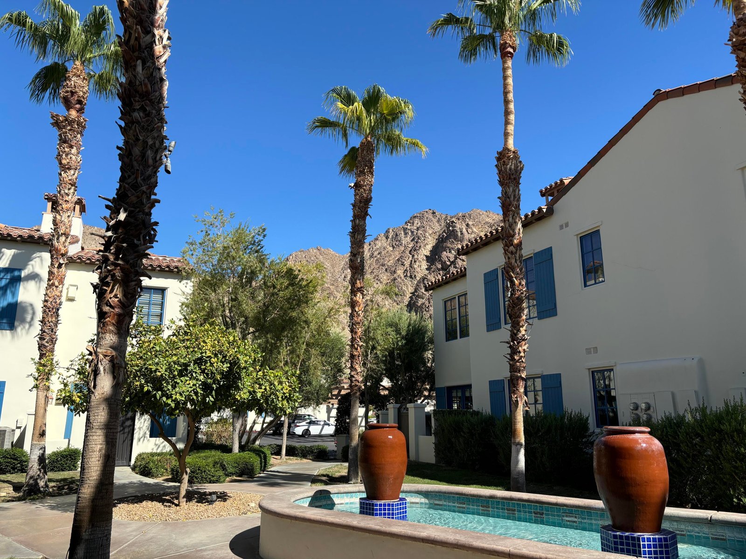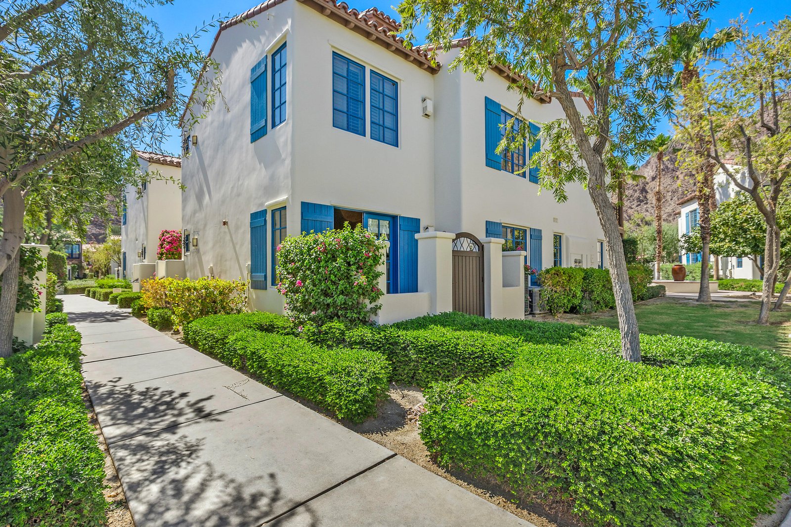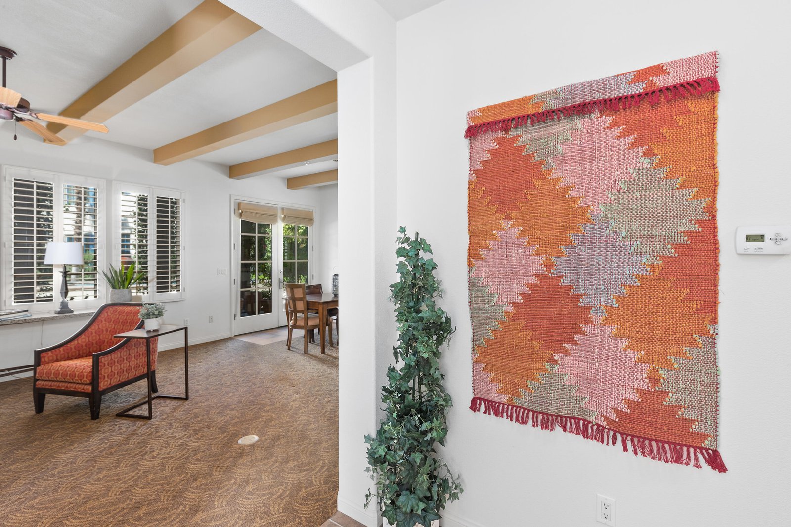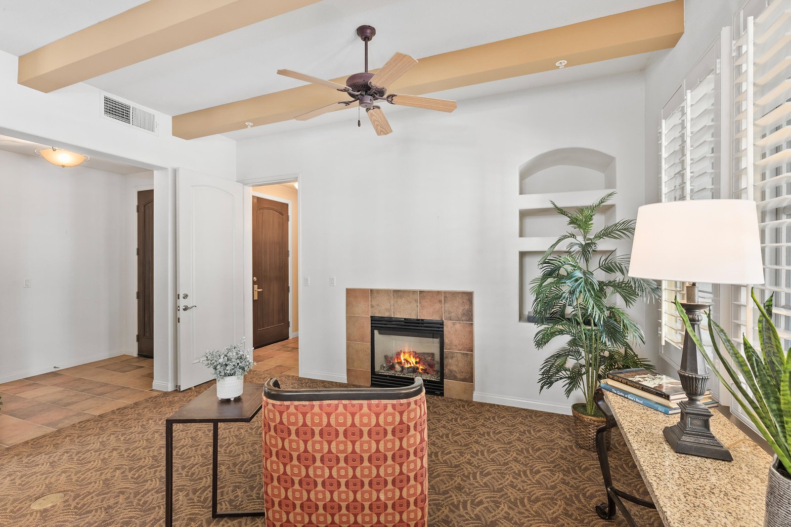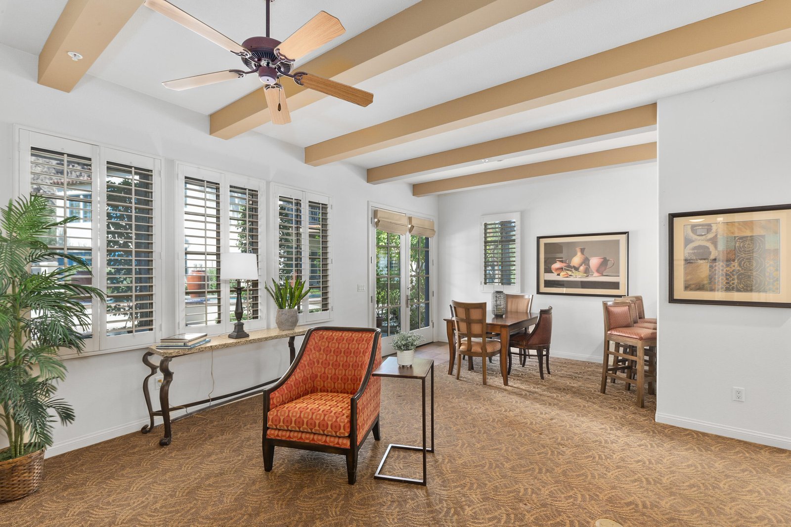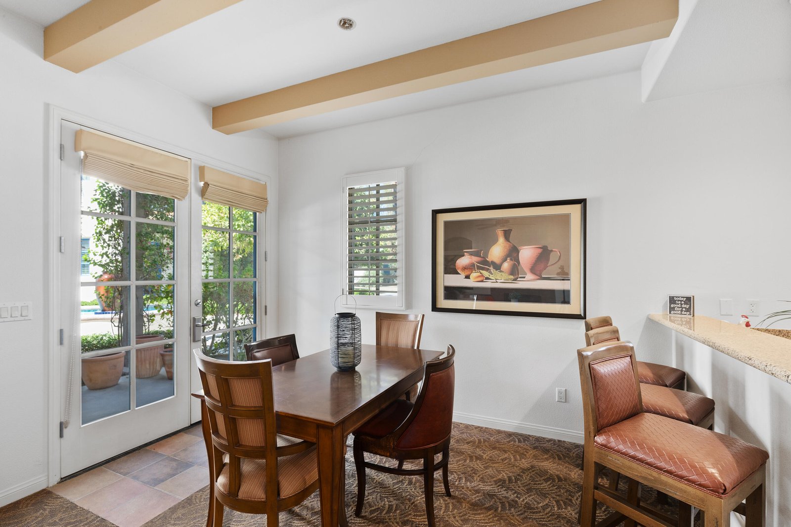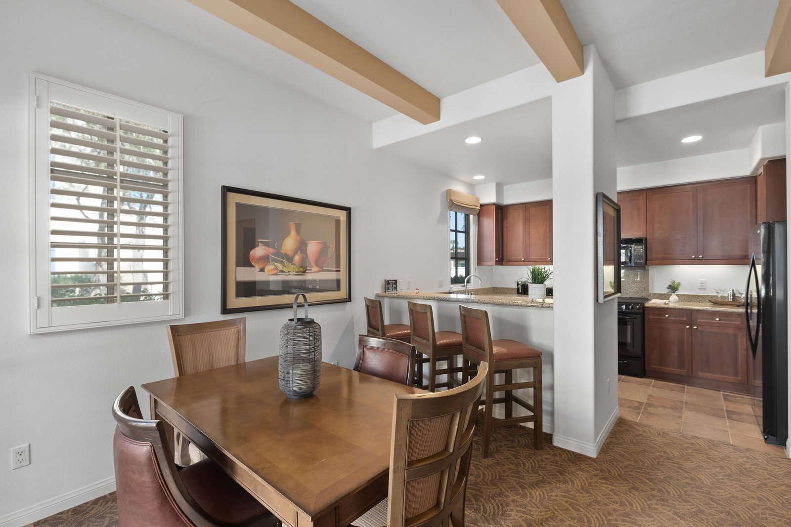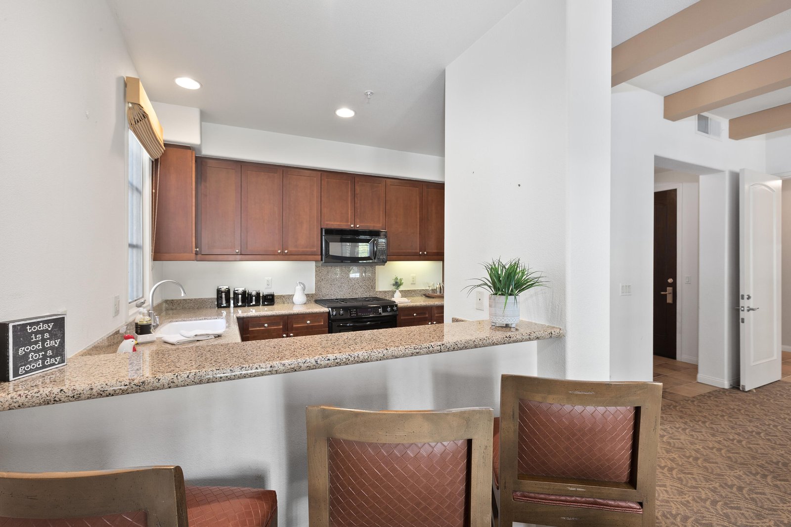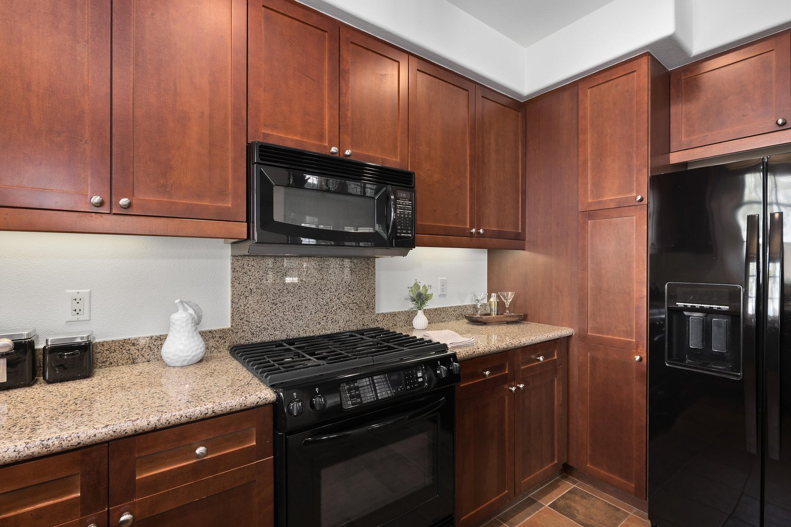77754 Herritage Drive, La Quinta, CA 92253, USA
77754 Herritage Drive, La Quinta, CA 92253, USABasics
- Date added: Added 6 months ago
- Category: Residential
- Type: Condominium
- Status: Active
- Bedrooms: 3
- Bathrooms: 3
- Area: 1706 sq ft
- Lot size: 2117 sq ft
- Year built: 2006
- Subdivision Name: Legacy Villas
- Bathrooms Full: 3
- Lot Size Acres: 0 acres
- County: Riverside
- MLS ID: 219115347
Description
-
Description:
Discover a rare opportunity to own a ground-floor 3-bedroom, 3-bathroom villa in Legacy Villas, being sold by its original owner. This meticulously maintained unit has never been rented out, showcasing the pride of ownership. The main covered patio offers stunning views, overlooking a large fountain with the mountains as a breathtaking backdrop.
Just steps away, you'll find a satellite pool, one of the 12 pools and 11 spas available within the community. Legacy Villas is short-term rental friendly, and with the villa's 3 lockout units, you have lots of rental flexibility. Each lockout unit features its own private quarters complete with a fireplace, patio, and full bathroom, offering privacy and comfort.
The community boasts a top-notch fitness center, clubhouse, scenic walking paths, and a large main pool area with kiddie fountains and a lap pool. Located near Old Town La Quinta and adjacent to the award-winning La Quinta Resort & Spa, this villa is the perfect starting point for your desert experience. Maximize your investment and embrace the luxurious lifestyle Legacy Villas offers!
Show all description
Location
- View: Mountain(s)
Building Details
- Cooling features: Air Conditioning, Ceiling Fan(s)
- Building Area Total: 1706 sq ft
- Garage spaces: 0
- Construction Materials: Stucco
- Architectural Style: Mediterranean
- Sewer: In, Connected and Paid
- Heating: Central, Fireplace(s), Forced Air, Natural Gas
- Roof: Tile
- Foundation Details: Slab
- Levels: Ground, One
- Carport Spaces: 1
Video
- Virtual Tour URL Unbranded: https://tours.previewfirst.com/ml/145555
Amenities & Features
- Laundry Features: In Closet
- Pool Features: Community, Exercise, Fenced, Gunite, Heated, In Ground, Lap, Safety Gate, Safety Fence
- Electric: In Kitchen, 220 Volts in Laundry
- Flooring: Carpet, Ceramic Tile
- Utilities: Cable TV
- Association Amenities: Banquet Facilities, Barbecue, Clubhouse, Controlled Access, Fitness Center, Maintenance Grounds, Meeting Room, Management, Pet Rules
- Fencing: Stucco Wall
- Parking Features: Assigned, Unassigned
- Fireplace Features: Gas, Gas Log, Gas Starter, Other
- WaterSource: Water District
- Appliances: Dishwasher, Disposal, Dryer, Electric Oven, Exhaust Fan, Freezer, Gas Range, Microwave Oven, Refrigerator, Stackable W/D Hookup, Water Line to Refrigerator
- Interior Features: All Bedrooms Down, Master Suite, Walk In Closet, Granite Counters, Open Floorplan, Recessed Lighting
- Lot Features: Landscaped
- Window Features: Double Pane Windows, Shutters
- Spa Features: Community, Fenced, Heated, Gunite
- Patio And Porch Features: Concrete Slab, Covered
- Fireplaces Total: 3
- Community Features: Sidewalks, Curbs
Fees & Taxes
- Association Fee Frequency: Monthly
- Association Fee Includes: Building & Grounds, Cable TV, Clubhouse, Security, Trash
Miscellaneous
- Road Surface Type: Paved
- CrossStreet: Classic Dr
- Listing Terms: 1031 Exchange, Cash, Cash to New Loan
- Special Listing Conditions: Standard
Courtesy of
- List Office Name: Coldwell Banker Realty

