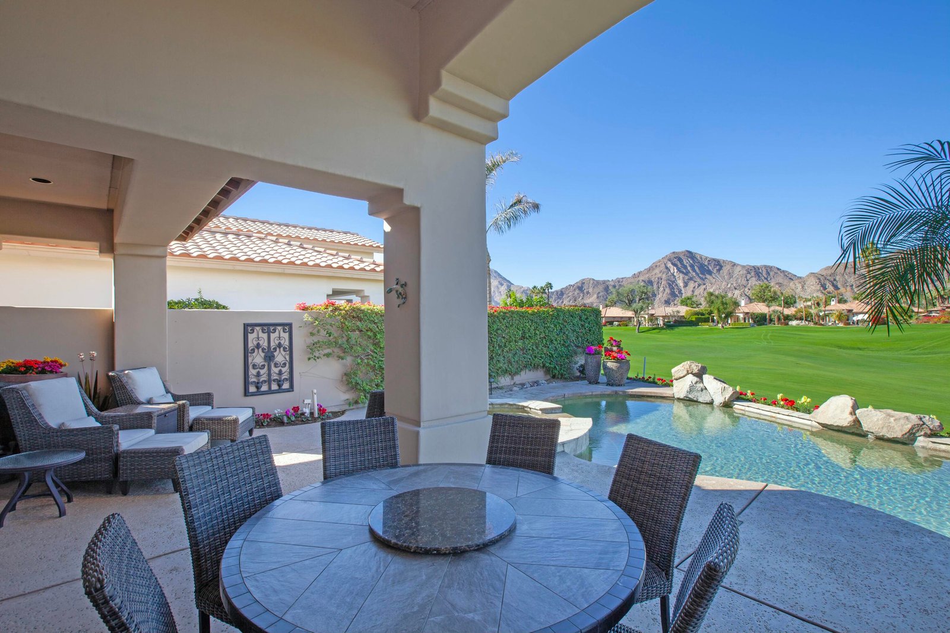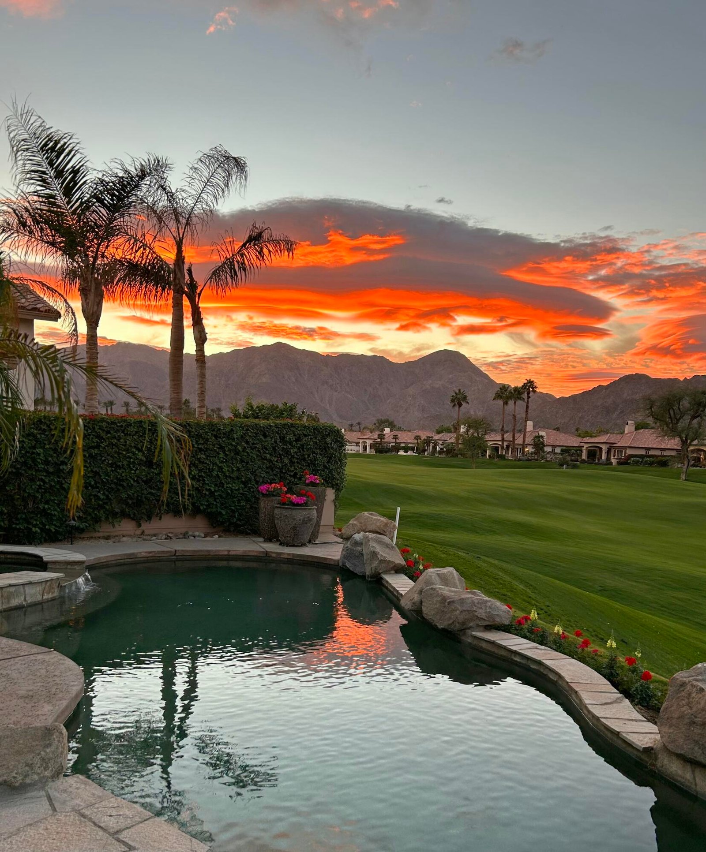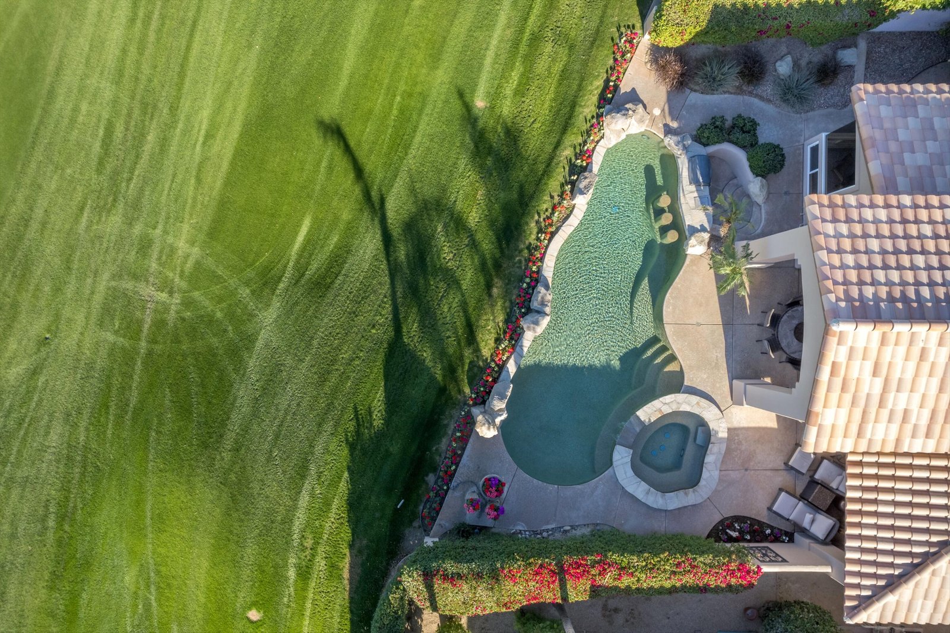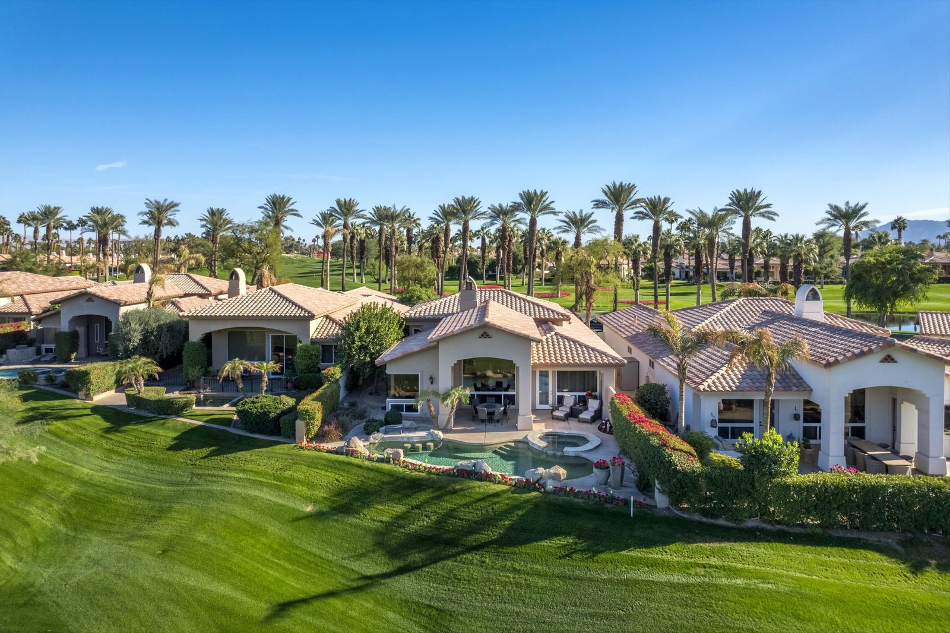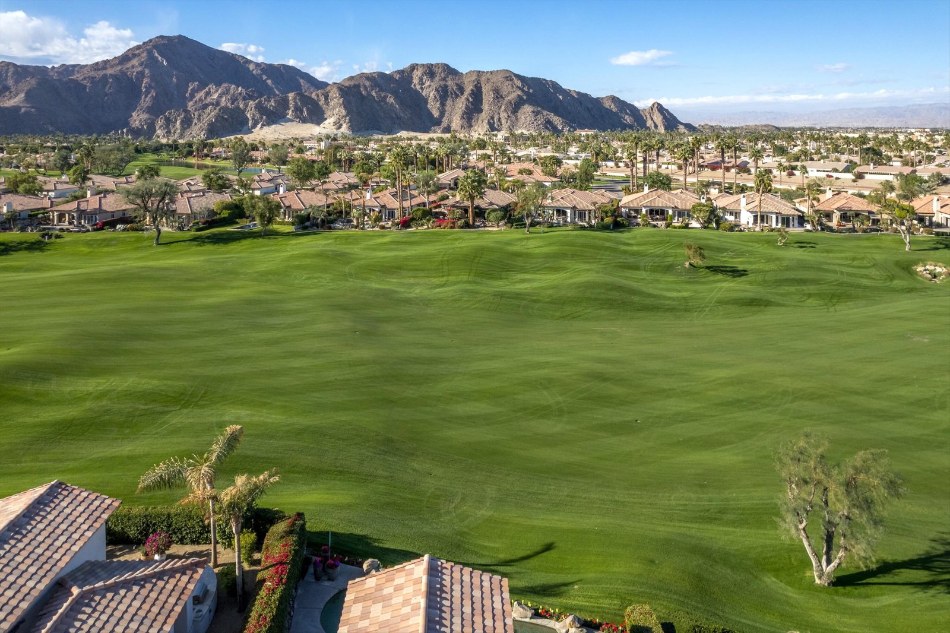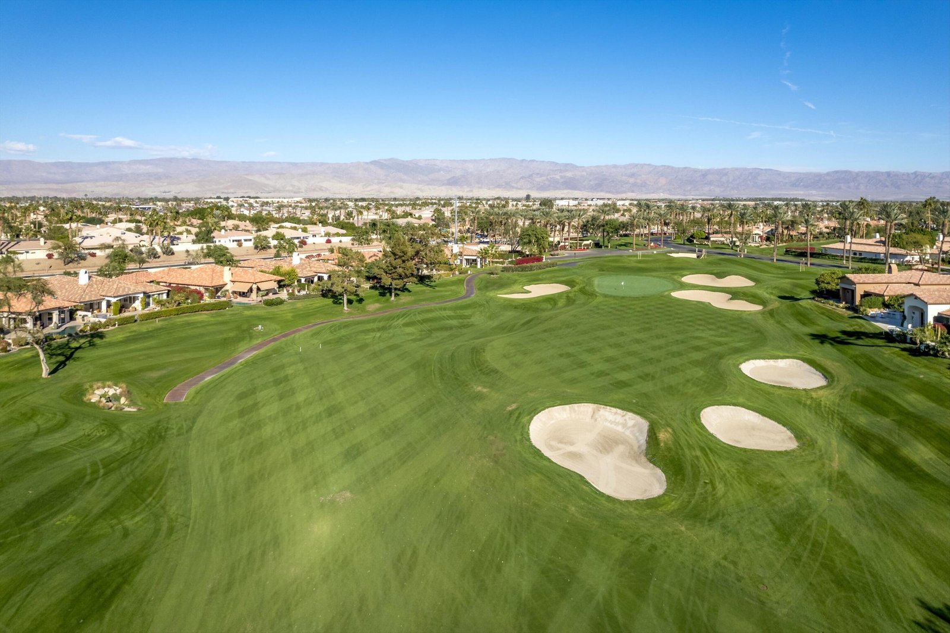78920 Rancho La Quinta Dr, La Quinta, CA 92253, USA
78920 Rancho La Quinta Dr, La Quinta, CA 92253, USABasics
- Date added: Added 3 weeks ago
- Category: Residential
- Type: Single Family Residence
- Status: Active
- Bedrooms: 3
- Bathrooms: 4
- Area: 2648 sq ft
- Lot size: 6534 sq ft
- Year built: 1997
- Subdivision Name: Rancho La Quinta CC
- Bathrooms Full: 1
- Lot Size Acres: 0 acres
- County: Riverside
- MLS ID: 219121021
Description
-
Description:
This beautiful Rancho La Quinta C.C. home is the perfect desert get-a-way. Highly elevated above the 8th fairway of the Robert Trent Jones Jr. Championship Golf course with magnificent Santa Rosa Mountain Foothill views. This home's location is well known for gorgeous sunsets! The custom curvilinear pool and spa features quartz stone coping and pebble tech interior. Swim up for a bite to eat at the water level BBQ island! This versatile Terraza II floor plan works very well for just a couple or when entertaining guests due to having both a family room and living room. Guests will also enjoy staying in the two-room detached guest casita! A private flower lined courtyard introduces you to the main home and guest casita. A contemporary fountain graces the entry as well. Sunlight filters through the designer leaded glass entry door. Inside you will find neutral tile flooring and quality carpeting. Custom window coverings. Designer lighting fixtures. Baseboards throughout. The kitchen features slab granite counters and is adjacent to the family room, fireplace and mountain views! The primary bedroom is located on the view and has its own French door to the pool and spa. It also features dual closets, dual sinks marble counters and step through shower. The detached guest casita will accommodate a king size bed and two nightstands and a Queen size bed in the second room of the casita. Furnished per Inventory List. Two-car garage.
Show all description
Location
- View: Golf Course, Hills, Mountain(s), Panoramic, Pool
Building Details
- Cooling features: Central Air
- Building Area Total: 2648 sq ft
- Garage spaces: 2
- Sewer: In, Connected and Paid
- Heating: Forced Air
- Roof: Concrete, Tile
- Foundation Details: Slab
- Levels: One
- Carport Spaces: 0
Amenities & Features
- Laundry Features: Individual Room
- Pool Features: Community, Heated, In Ground, Private, Pebble
- Electric: 220 Volts in Laundry
- Flooring: Carpet, Ceramic Tile
- Utilities: Cable Available
- Association Amenities: Barbecue, Bocce Ball Court, Clubhouse, Fire Pit, Fitness Center, Tennis Court(s)
- Fencing: Stucco Wall
- Parking Features: Direct Entrance, Driveway, Garage Door Opener
- Fireplace Features: Gas Log
- WaterSource: Water District
- Appliances: Dishwasher, Disposal, Dryer, Exhaust Fan, Gas Cooktop, Gas/Elec Dryer Hookup, Microwave Oven, Refrigerator, Trash Compactor, Washer
- Interior Features: Master Retreat, Master Suite, Granite Counters
- Window Features: Blinds, Custom Window Covering
- Spa Features: Community, Private, In Ground
- Patio And Porch Features: Concrete Slab
- Fireplaces Total: 1
- Community Features: Doggie Park, Golf Course Within Development, Pickle Ball Courts
Fees & Taxes
- Association Fee Frequency: Monthly
- Association Fee Includes: Cable TV, Clubhouse, Security, Trash
Miscellaneous
- CrossStreet: Mission Drive West
- Listing Terms: Cash to New Loan
- Special Listing Conditions: Standard
Courtesy of
- List Office Name: Rancho La Quinta Properties

