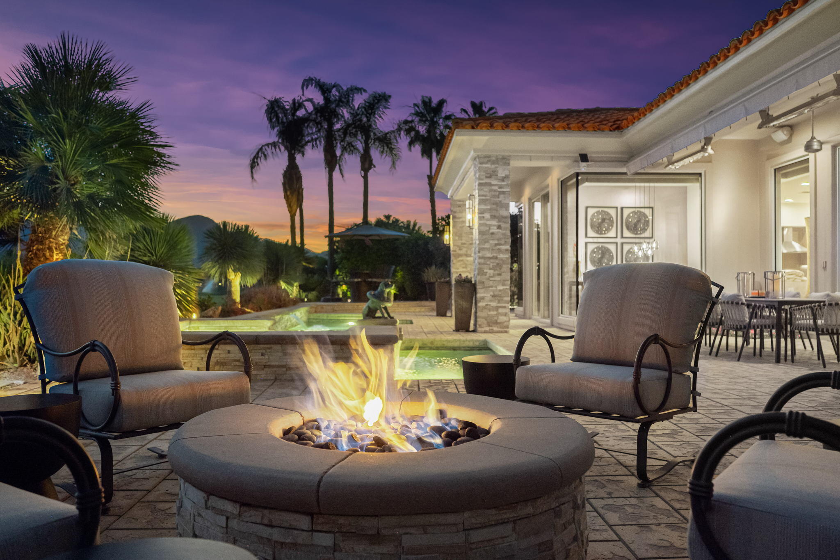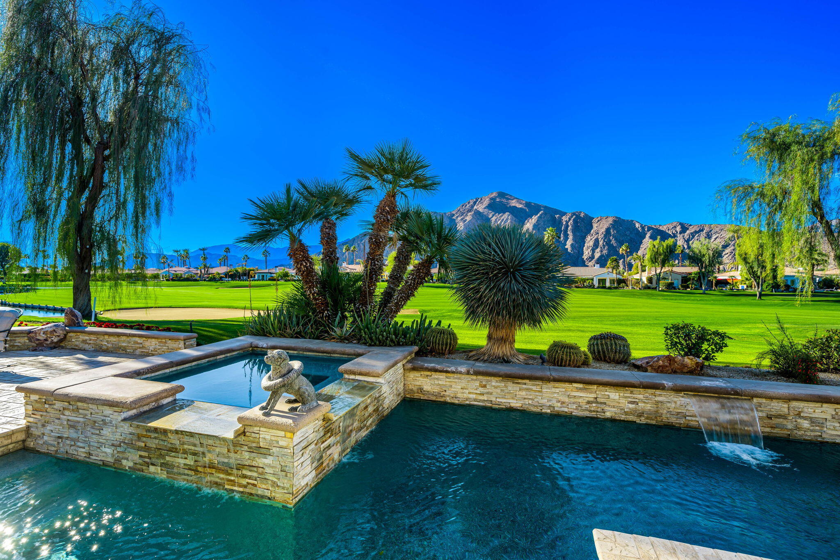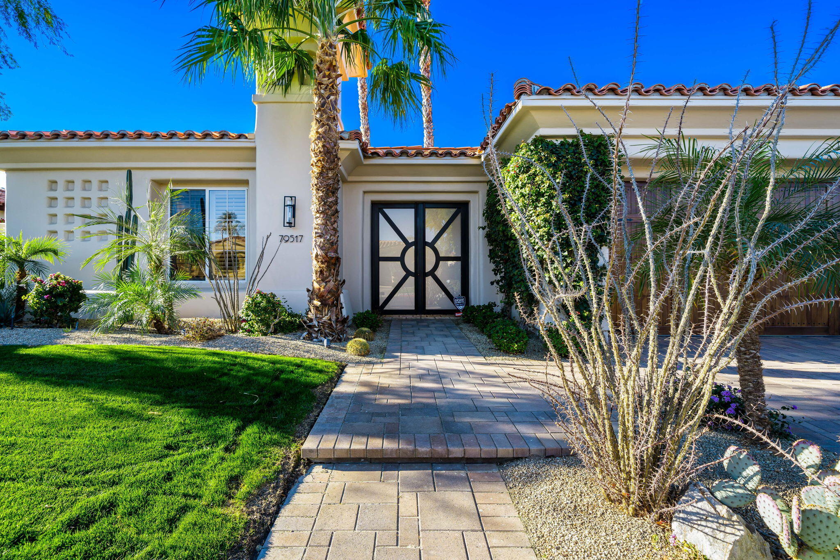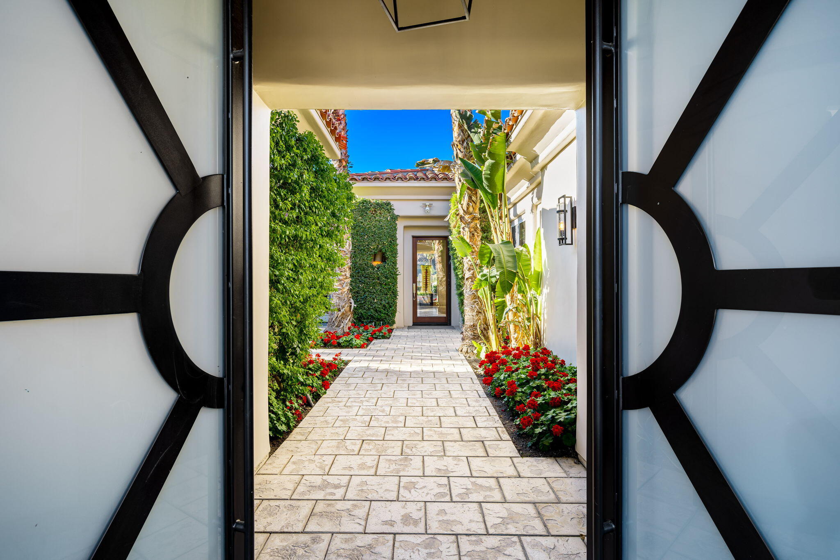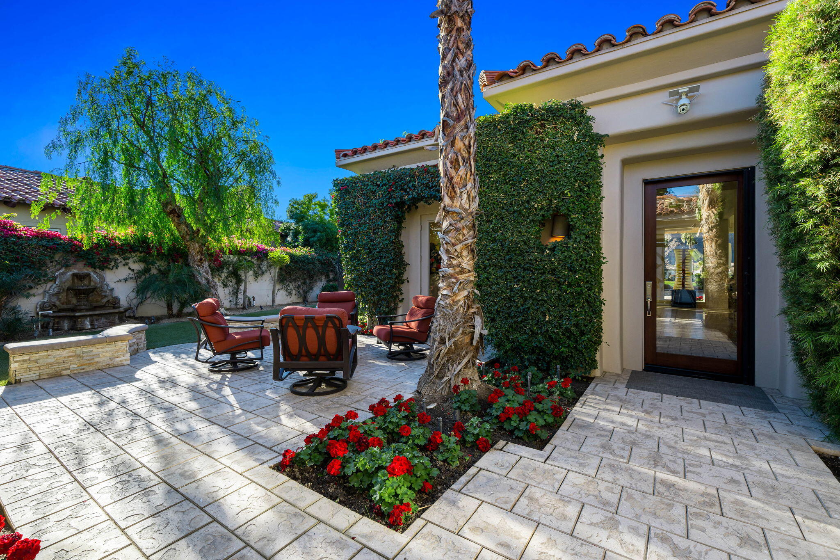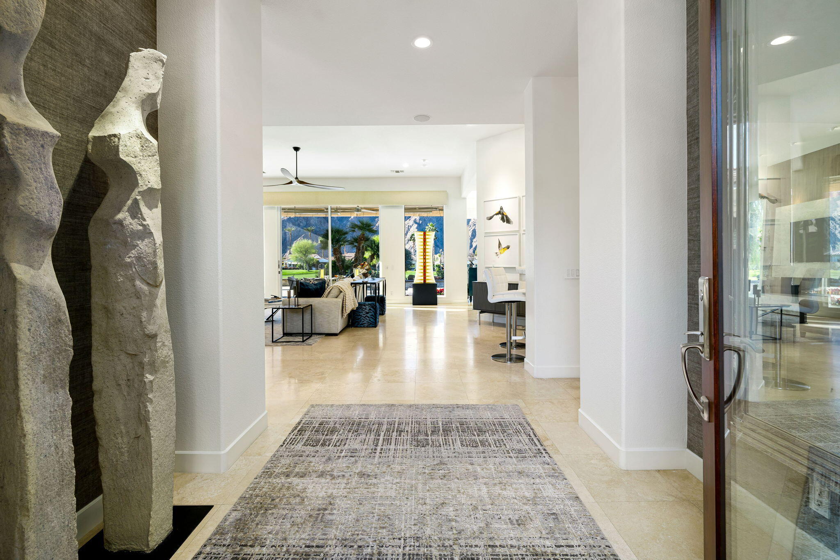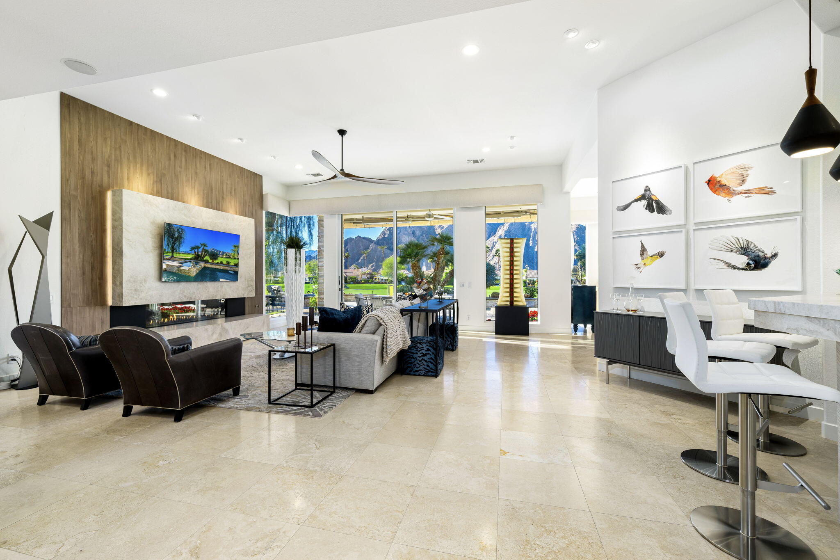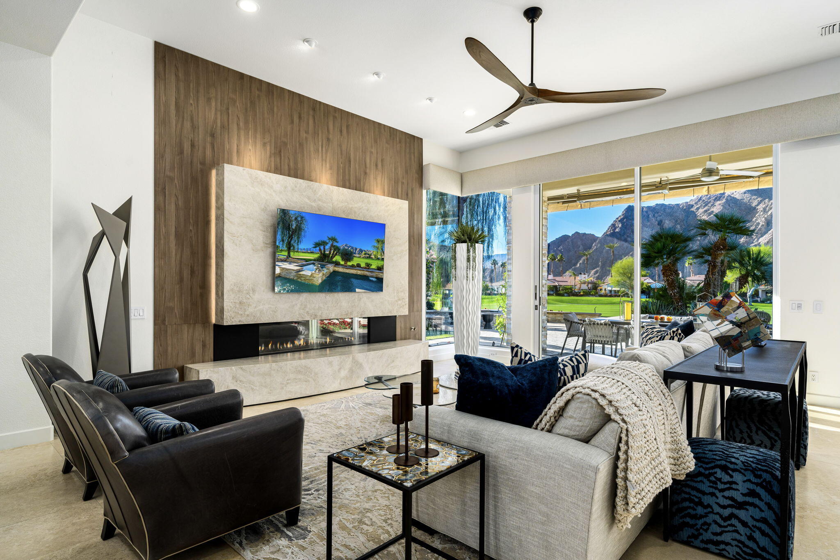79517 Liga, La Quinta, CA 92253, USA
79517 Liga, La Quinta, CA 92253, USABasics
- Date added: Added 2 weeks ago
- Category: Residential
- Type: Single Family Residence
- Status: Active
- Bedrooms: 4
- Bathrooms: 4
- Area: 3686 sq ft
- Lot size: 13504 sq ft
- Year built: 1999
- Subdivision Name: The Citrus
- Bathrooms Full: 4
- Lot Size Acres: 0.31 acres
- County: Riverside
- MLS ID: 219123001
Description
-
Description:
An uncompromising integrity of design will captivate you the moment you enter this spectacular property! Remodeled to perfection, the expansive southern view of the Santa Rosa Mountains serves as a backdrop to this celebration of line and light. An interplay between an elegant home and an informal gallery, this is the ideal setting for an extended family, gatherings, and golf getaways! Extensively reimagined, the sleek lines and sophisticated finishes enhance the enjoyment of the carefully chosen artworks which grace this home. From the whimsical display of colorful wood in the dining room, to the glass objets d'art and sculptures throughout, the aesthetic of this home offers you a visual feast. The chef's kitchen serves up a palette of warm tones and luxe fixtures, including leather-finish countertops and custom cabinetry. The powder room is a work of art which envelops you in stunning choices, including a hand-crafted stone sink!.Featuring a spectacular primary suite and three guest suites, this turnkey-furnished home accommodates friends, family, and future dreams! The gracious feel of this home extends to the design of the exterior spaces. A sparkling pool and spa overlook the 14th hole of the private Citrus course; awnings and a misting system enhance the possibilities for al fresco dining, and a firepit and fire table hint at magical evenings. The 9-course Desert Golf membership is included! Will you be the next steward of this impeccably curated golfers gallery?
Show all description
Location
- View: Golf Course, Mountain(s), Panoramic
Building Details
- Cooling features: Air Conditioning, Ceiling Fan(s), Central Air, Electric, Zoned
- Building Area Total: 3686 sq ft
- Garage spaces: 3
- Construction Materials: Stucco
- Architectural Style: Tuscan
- Sewer: In, Connected and Paid
- Heating: Forced Air, Natural Gas
- Roof: Clay Tile
- Foundation Details: Slab
- Levels: One
- Carport Spaces: 0
Amenities & Features
- Laundry Features: Individual Room
- Pool Features: Heated, In Ground, Private, Waterfall
- Flooring: Carpet, Mixed, Tile
- Utilities: Cable Available, TV Satellite Dish
- Association Amenities: Controlled Access, Guest Parking, Maintenance Grounds, Management, Pet Rules
- Fencing: Stucco Wall
- Parking Features: Direct Entrance, Driveway, Garage Door Opener, Golf Cart Garage, Total Covered Spaces, Side By Side, Total Uncovered/Assigned Spaces
- Fireplace Features: Gas Log, Living Room
- WaterSource: Water District
- Appliances: Dishwasher, Disposal, Dryer, Electric Oven, Exhaust Fan, Gas Range, Microwave Oven, Refrigerator, Washer, Water Line to Refrigerator
- Interior Features: All Bedrooms Down, Main Floor Bedroom, Main Floor Master Bedroom, Master Retreat, Master Suite, Walk In Closet, Granite Counters, Vaulted Ceiling(s), Bar, Wet Bar
- Lot Features: Back Yard, Level, Rectangular Lot, Private, On Golf Course
- Window Features: Custom Window Covering
- Spa Features: Private, In Ground
- Patio And Porch Features: Awning(s), Brick - Tile, Misters
- Exterior Features: Misting System
- Fireplaces Total: 2
- Community Features: Golf Course Within Development
Fees & Taxes
- Association Fee Frequency: Monthly
- Association Fee Includes: Cable TV, Security
Miscellaneous
- CrossStreet: Tangelo or Cetrino
- Listing Terms: Cash, Cash to New Loan
- Special Listing Conditions: Standard
Courtesy of
- List Office Name: California Lifestyle Realty

