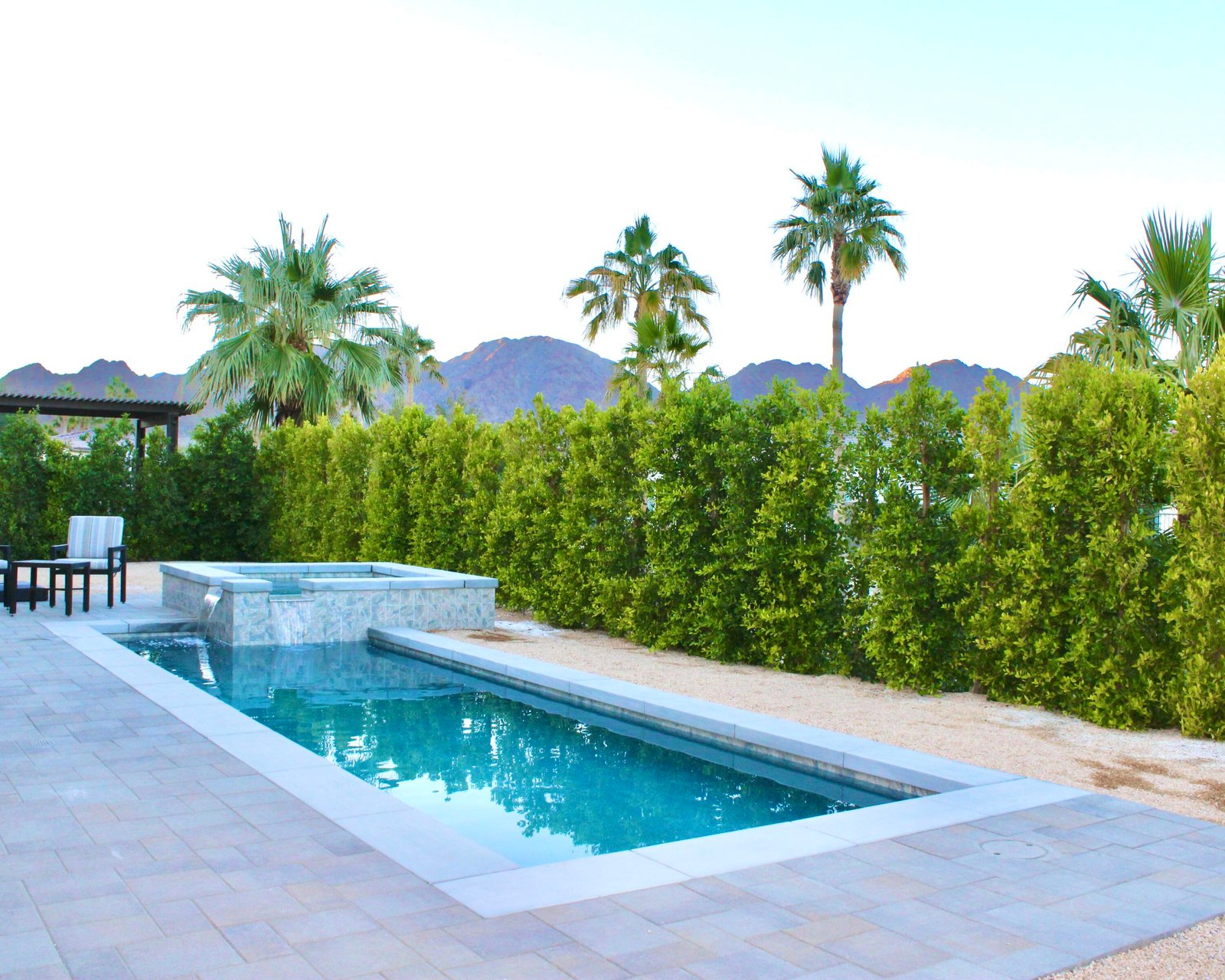80404 Old Ranch Trail S, La Quinta, CA 92253, USA
80404 Old Ranch Trail S, La Quinta, CA 92253, USABasics
- Date added: Added 3 weeks ago
- Category: Residential
- Type: Single Family Residence
- Status: Active
- Bedrooms: 3
- Bathrooms: 4
- Area: 3156 sq ft
- Lot size: 10019 sq ft
- Year built: 2023
- Subdivision Name: Stone Creek Ranch
- Bathrooms Full: 3
- Lot Size Acres: 0.23 acres
- County: Riverside
- MLS ID: 219121635
Description
-
Description:
Best VALUE! Nestled in the exclusive gated community of Stone Creek Ranch in La Quinta, this stunning home blends luxury and serenity. Just five minutes from world-class golf courses, polo fields, and recreation, the community offers peaceful walking paths, cascading waterfalls, and streams leading to three tranquil ponds.
Show all description
The residence features 3,156 sq. ft. of refined living space on a 10,020 sq. ft. south-facing lot with breathtaking mountain views. Thoughtfully designed, it includes three bedrooms, 3.5 bathrooms, a versatile flex room, and a three-car garage. The elegant primary suite boasts a walk-in closet and a spa-like bathroom with dual vanities, a soaking tub, a walk-in shower, and a private water closet. Secondary bedrooms each have en-suite baths for added comfort.
The grand foyer leads to an expansive great room with soaring 12-foot ceilings, a fireplace, and a dramatic 90-degree stacked door, seamlessly connecting indoor and outdoor spaces. The chef-inspired kitchen features a large island, breakfast bar, upgraded cabinetry, a walk-in pantry, and ample counter space. Additional highlights include a wet bar, powder room, laundry room, and convenient everyday entry. Outdoors, the upgraded backyard is a private retreat with a fireplace, paver deck, covered patio and a premium pool and spa, perfect for entertaining or relaxing. This property offers unmatched comfort, elegance, and the ultimate desert lifestyle. Low HOAs. Best VALUE in Stone Creek Ranch. Low HOA dues. Furnishings available and negotiable.
Location
- View: Mountain(s), Pool
Building Details
- Cooling features: Air Conditioning, Central Air, Dual, Electric
- Building Area Total: 3156 sq ft
- Garage spaces: 3
- Construction Materials: Stucco, Stone Veneer
- Sewer: In, Connected and Paid
- Heating: Fireplace(s), Heat Pump, Electric
- Roof: Concrete, Tile
- Foundation Details: Slab
- Levels: One
- Carport Spaces: 0
Amenities & Features
- Laundry Features: Individual Room
- Pool Features: Heated, In Ground, Private, Salt Water, Pebble
- Flooring: Tile
- Association Amenities: Controlled Access, Greenbelt/Park, Lake or Pond, Maintenance Grounds, Management, Pet Rules
- Fencing: Block, Fenced
- Parking Features: Driveway, Garage Door Opener, Total Uncovered/Assigned Spaces
- Fireplace Features: Gas, Patio
- WaterSource: Water District
- Appliances: Dishwasher, Exhaust Fan, Gas Cooktop, Gas Oven, Gas/Elec Dryer Hookup, Microwave Oven, Refrigerator, Water Line to Refrigerator
- Interior Features: Master Retreat, Master Suite, Walk In Closet, Quartz Counters, Open Floorplan, Recessed Lighting, Wet Bar
- Lot Features: Premium Lot, Back Yard, Front Yard, Private
- Window Features: Double Pane Windows
- Spa Features: Heated, Private, In Ground
- Patio And Porch Features: Covered, Deck
- Exterior Features: Solar System Owned
- Fireplaces Total: 2
Fees & Taxes
- Association Fee Frequency: Monthly
School Information
- High School District: Coachella Valley Unified
- HighSchool: Coachella Valley
- Middle Or Junior School: Cahuilla Desert Acad
Miscellaneous
- CrossStreet: Madison Street and Avenue 58
- Listing Terms: Cash, Cash to New Loan, Conventional
- Special Listing Conditions: Standard
Courtesy of
- List Office Name: Coldwell Banker Realty






