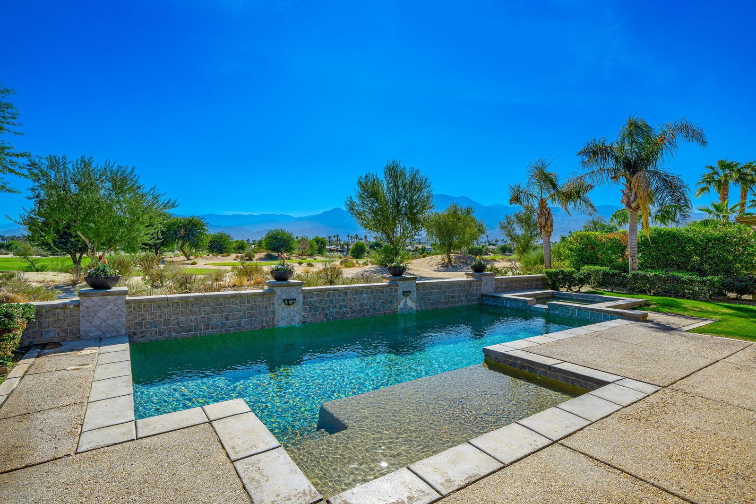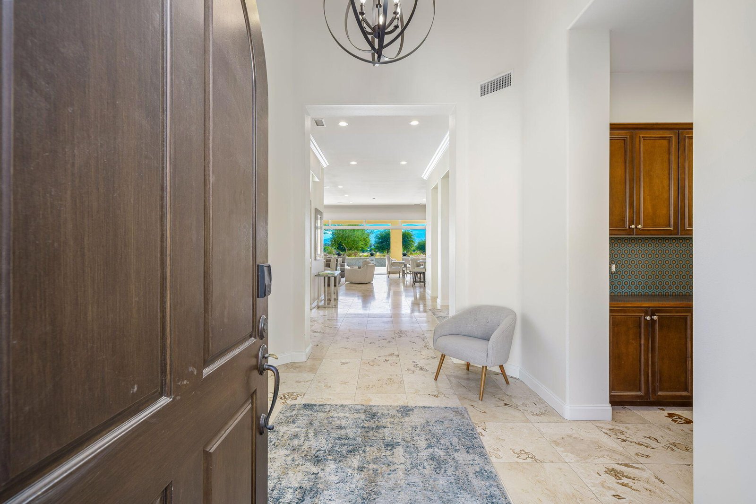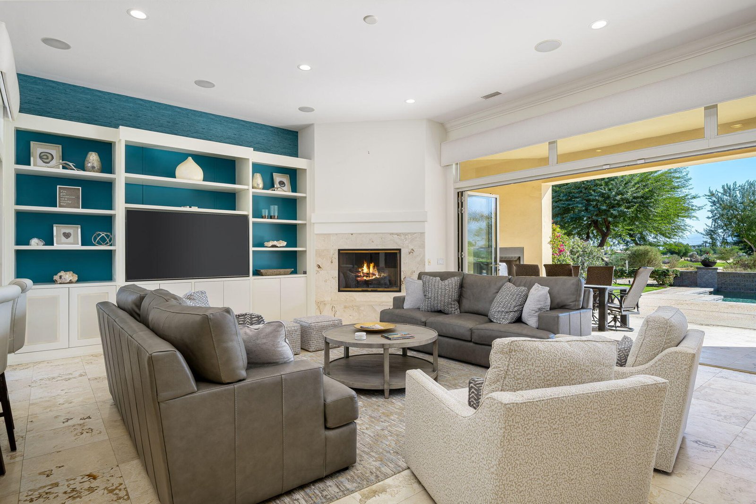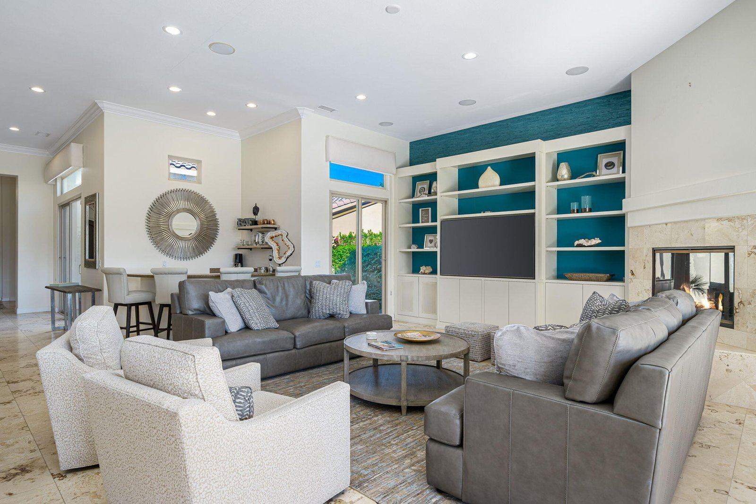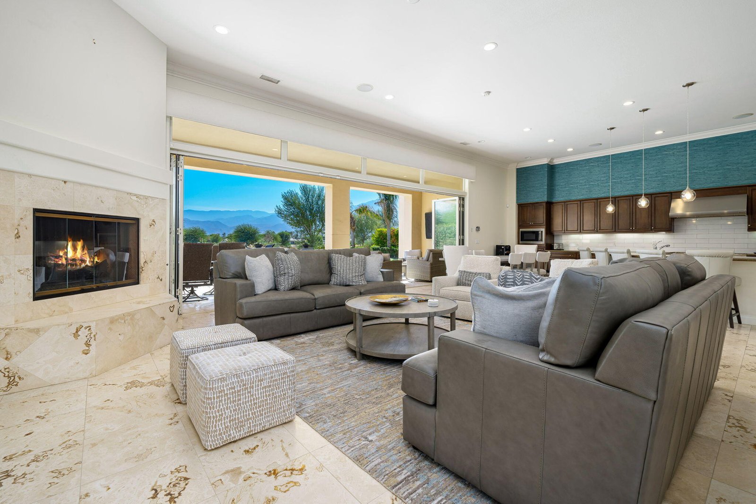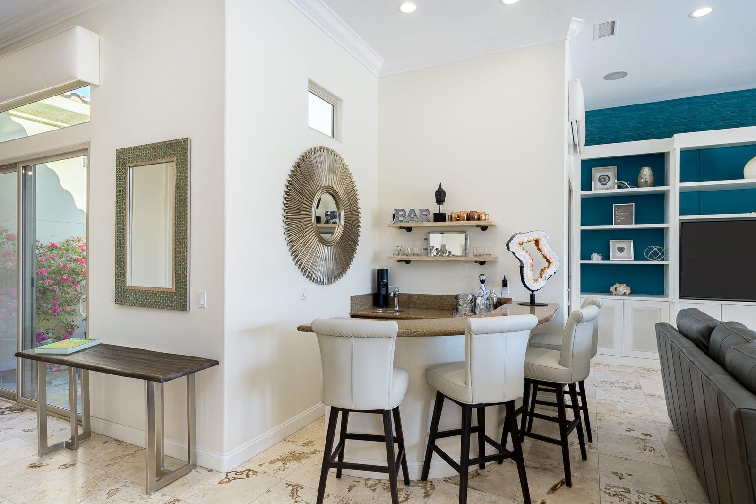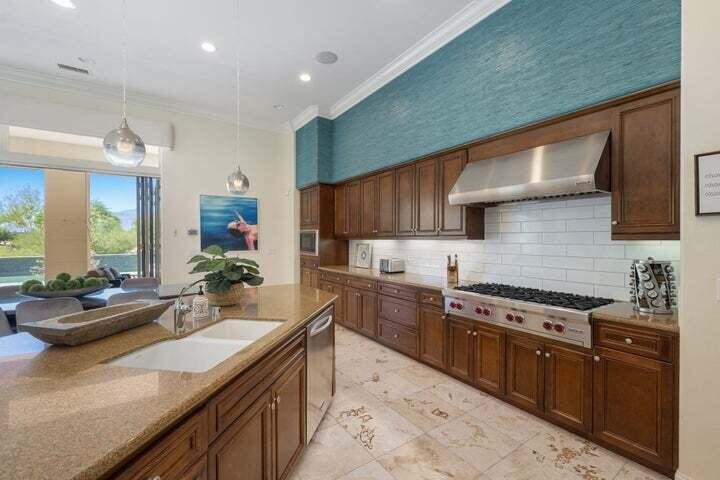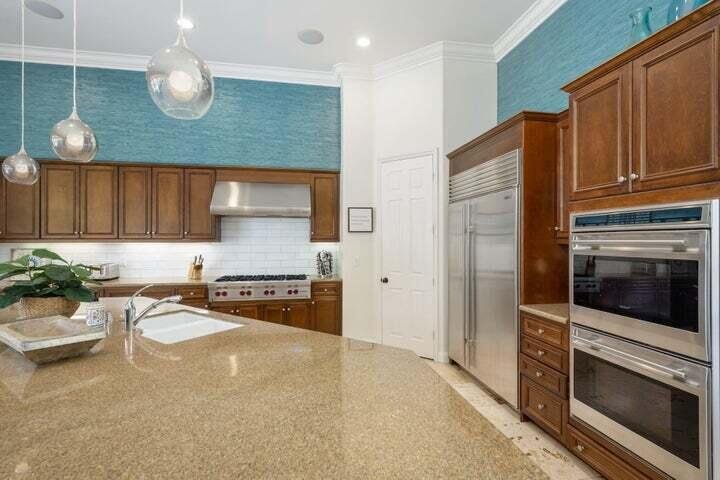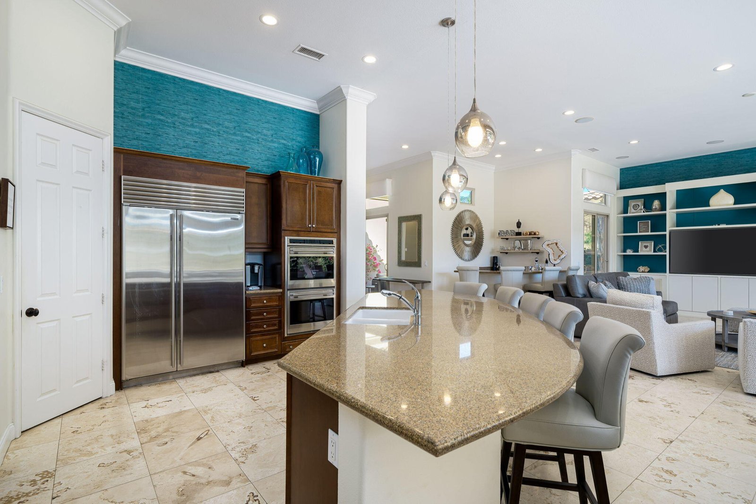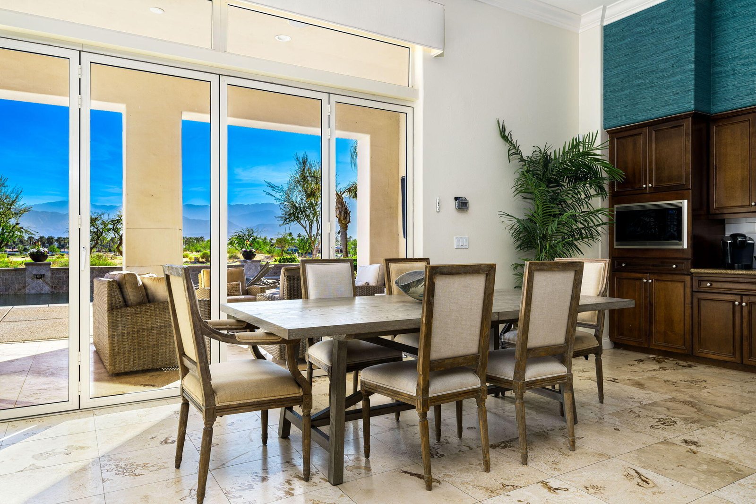81785 Brown Deer Park, La Quinta, CA 92253, USA
81785 Brown Deer Park, La Quinta, CA 92253, USABasics
- Date added: Added 3 weeks ago
- Category: Residential
- Type: Single Family Residence
- Status: Active
- Bedrooms: 4
- Bathrooms: 5
- Area: 3905 sq ft
- Lot size: 11326 sq ft
- Year built: 2005
- Subdivision Name: PGA Greg Norman
- Bathrooms Full: 4
- Lot Size Acres: 0 acres
- County: Riverside
- MLS ID: 219119012
Description
-
Description:
Beautiful South Facing Contemporary Home overlooking the Norman Course at PGA West. Private courtyard entry leads to the guest house as well as the main house entrance. Once inside you are welcomed with this open concept offering travertine flooring, custom baseboards, high ceiling, wall of windows in the living room & kitchen with custom retractable doors. Great room has custom built-ins, electric blinds, & wet bar for entertaining. This gourmet kitchen offers everything the cook in the family will enjoy with granite slab counter tops, large island, walk in pantry, Wolfe double ovens, Wolfe 8 burner gas cooktop, stainless Sub-Zero refrigerator, & exceptional counter and cabinet space. There spacious primary suite with fireplace, wood like flooring, walk in closet with custom built-ins, soaking tub, walk in shower, two vanities, and water closet. There are 2 additional guest rooms in the main house, both with en-suites. Guest house has a private entry from the courtyard and offers a bedroom, bathroom & sitting area that is presently used as an additional sleeping area making the 5th bedroom. Open up the glass doors in the great room & step out into the backyard that offers incredible outdoor entertaining! Large patio space for both dining and lounging by the pool. This oversized pebble finished pool has a tanning shelf, flowing water features, & spa! Outdoor fireplace for those chilling nights & built in BBQ. Garage has epoxy floors. Offered furnished.
Show all description
Location
- View: Golf Course, Mountain(s), Panoramic
Building Details
- Cooling features: Air Conditioning, Central Air
- Building Area Total: 3905 sq ft
- Garage spaces: 3
- Construction Materials: Stucco
- Sewer: In, Connected and Paid
- Heating: Central, Fireplace(s), Natural Gas
- Roof: Tile
- Foundation Details: Slab
- Levels: One
- Carport Spaces: 0
Video
- Virtual Tour URL Unbranded: https://www.tourfactory.com/idxr3179671
Amenities & Features
- Laundry Features: Individual Room
- Pool Features: Private, Gunite, In Ground
- Flooring: Laminate
- Utilities: Cable Available
- Association Amenities: Controlled Access
- Fencing: Stucco Wall
- Parking Features: Direct Entrance, Driveway, Garage Door Opener, Golf Cart Garage
- Fireplace Features: Gas
- WaterSource: Water District
- Appliances: Dishwasher, Disposal, Dryer, Electric Oven, Gas Cooktop, Microwave Oven, Refrigerator, Washer
- Interior Features: Walk In Closet, Granite Counters, Built-in Features, Open Floorplan, Wet Bar
- Lot Features: Back Yard, Front Yard, Landscaped, Level, On Golf Course
- Window Features: Blinds, Drapes
- Spa Features: Private, Gunite, In Ground
- Fireplaces Total: 3
- Community Features: Golf Course Within Development
Fees & Taxes
- Association Fee Frequency: Monthly
- Association Fee Includes: Cable TV, Trash
Miscellaneous
- CrossStreet: Kingston Heath
- Listing Terms: Cash, Cash to New Loan
- Special Listing Conditions: Standard
Courtesy of
- List Office Name: Bennion Deville Homes

