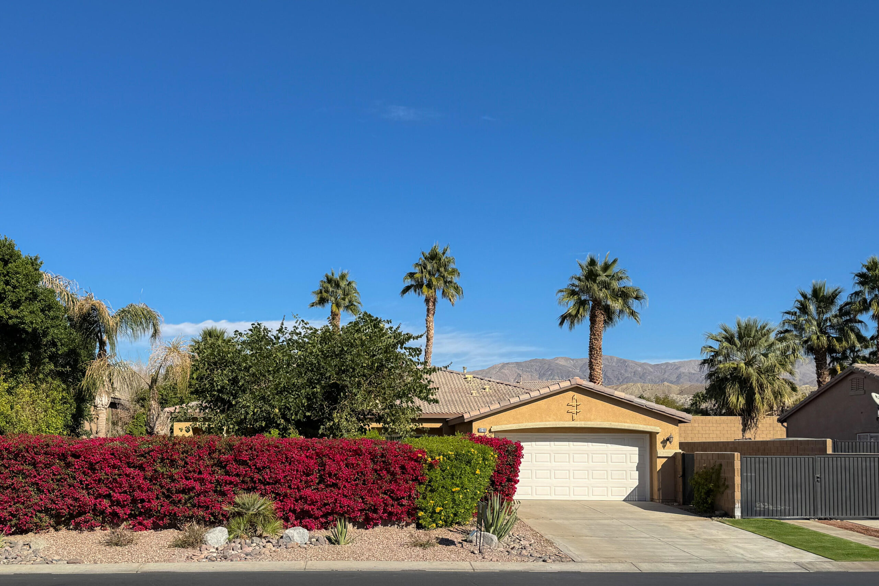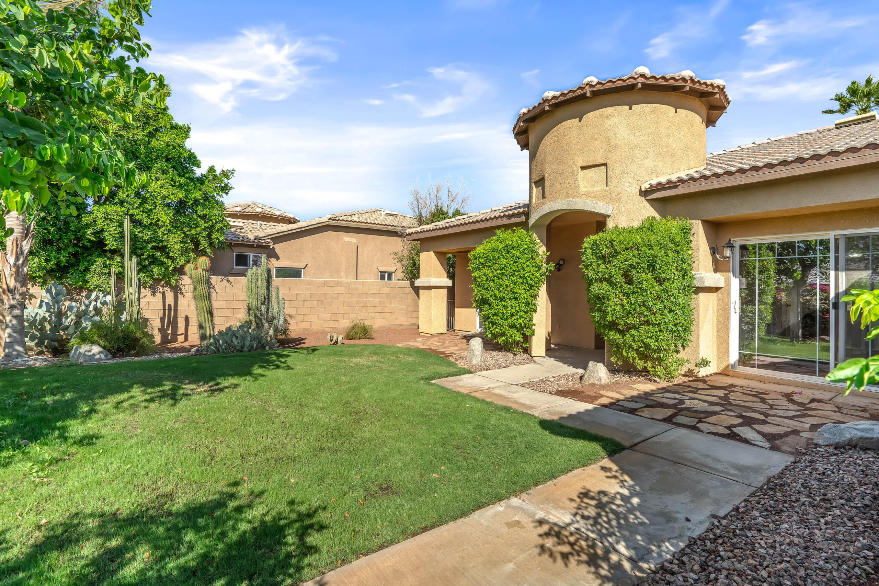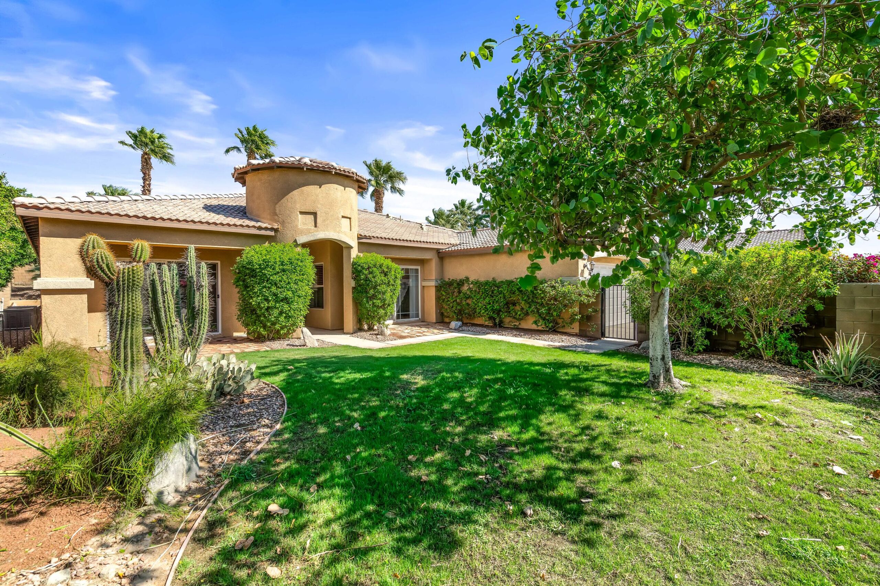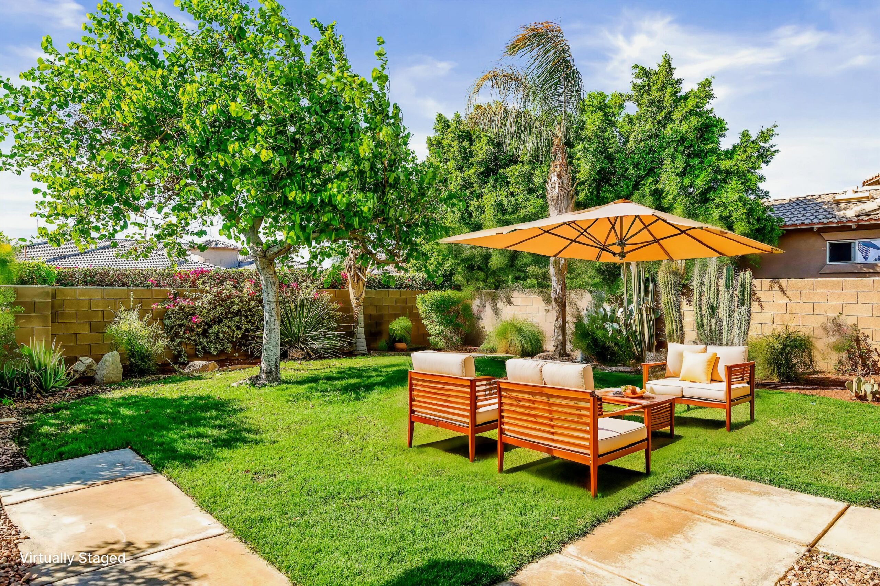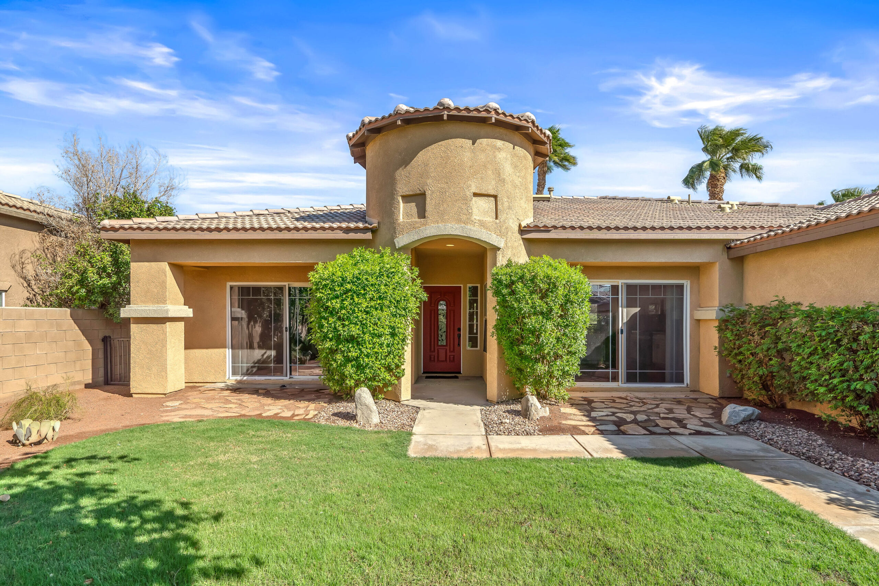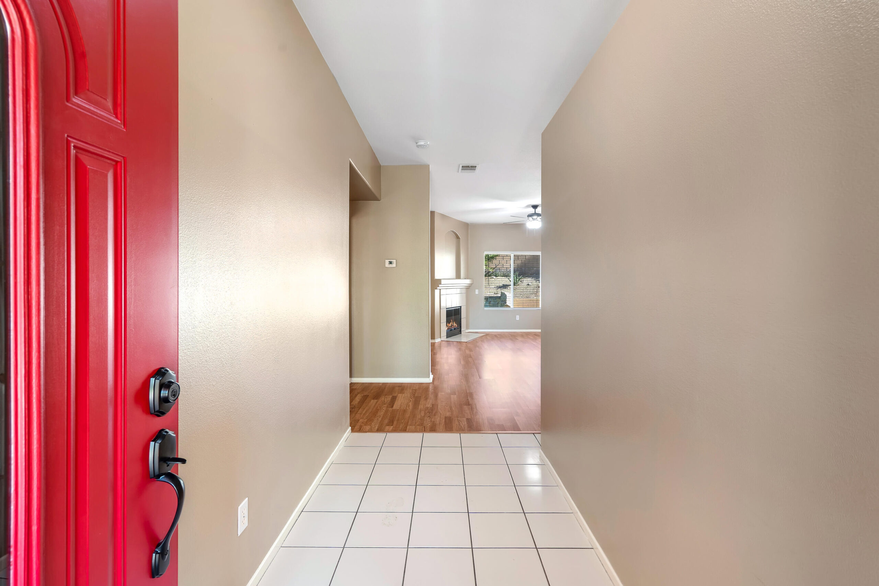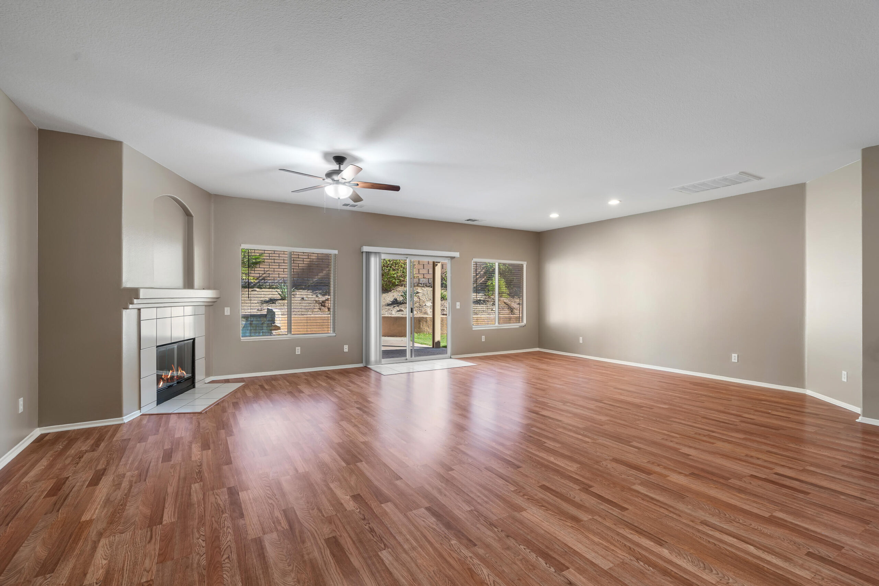83160 Shadow Hills Way, Indio, CA 92203, USA
83160 Shadow Hills Way, Indio, CA 92203, USABasics
- Date added: Added 4 months ago
- Category: Residential
- Type: Single Family Residence
- Status: Active
- Bedrooms: 3
- Bathrooms: 2
- Area: 2229 sq ft
- Lot size: 10019 sq ft
- Year built: 2004
- Subdivision Name: Shadow Hills
- Bathrooms Full: 2
- Lot Size Acres: 0 acres
- County: Riverside
- MLS ID: 219123013
Description
-
Description:
This is a rare opportunity to own on one of the largest lots in the gated Shadow Hills community, complete with private front and back yards. This exceptional 2,229 square foot home features a single-story layout with 3 bedrooms and 2 bathrooms. Upon entering through the charming front courtyard, you are greeted by a private entry opening to a spacious great room with a seamless flow connecting the living room, kitchen, and dining areas. This open floor plan is designed for the ultimate indoor-outdoor living experience, with access from every room to the private walled front yard or the expansive backyard complete with a pool, spa, and covered lanai. The spacious eat-in kitchen is equipped with new high-end stainless-steel appliances, and a convenient breakfast bar. The living room, designed for both relaxation and entertainment, features recessed lighting and an inviting fireplace. The expansive primary suite is a true retreat, complete with ensuite bathroom and a huge walk-in closet, while the second and third bedrooms are conveniently located on the opposite side of the home for added privacy. A separate laundry room features new top-of-the-line appliances, adding convenience to luxury. Additional highlights include RV parking, dual zoned AC, and dual-paned windows and sliders throughout the home. Conveniently located near new shopping centers, golf courses and entertainment venues, Shadow Hills is a vibrant community with several dog parks and exceptionally low HOA fees.
Show all description
Location
- View: Mountain(s), Pool
Building Details
- Cooling features: Ceiling Fan(s), Central Air, Dual, Zoned
- Building Area Total: 2229 sq ft
- Garage spaces: 2
- Sewer: In, Connected and Paid
- Heating: Central, Fireplace(s), Natural Gas
- Foundation Details: Slab
- Levels: One
- Carport Spaces: 0
Amenities & Features
- Laundry Features: Individual Room
- Pool Features: Gunite, Heated, Private, Salt Water, Waterfall, In Ground
- Flooring: Laminate
- Association Amenities: Controlled Access, Greenbelt/Park, RV Parking, Pet Rules
- Fencing: Block
- Parking Features: Garage Door Opener, RV, RV Parking Dimensions, Total Uncovered/Assigned Spaces
- Fireplace Features: Gas, Tile, Living Room
- Appliances: Convection Oven, Dishwasher, Disposal, Dryer, Exhaust Fan, Gas Range, Ice Maker, Microwave Oven, Refrigerator, Washer
- Interior Features: Dressing Area, Main Floor Bedroom, Main Floor Master Bedroom, Master Retreat, Master Suite, Walk In Closet, Open Floorplan, Recessed Lighting
- Window Features: Blinds, Double Pane Windows, Vertical Blinds
- Spa Features: Hot Tub, Gunite, In Ground
- Patio And Porch Features: Covered
- Fireplaces Total: 1
- Community Features: Doggie Park, RV Access/Parking
Fees & Taxes
- Association Fee Frequency: Monthly
Miscellaneous
- CrossStreet: Jackson Street/Shadow Hills Way
- Listing Terms: Cash, Cash to New Loan, Conventional
- Special Listing Conditions: Standard
Courtesy of
- List Office Name: Equity Union

