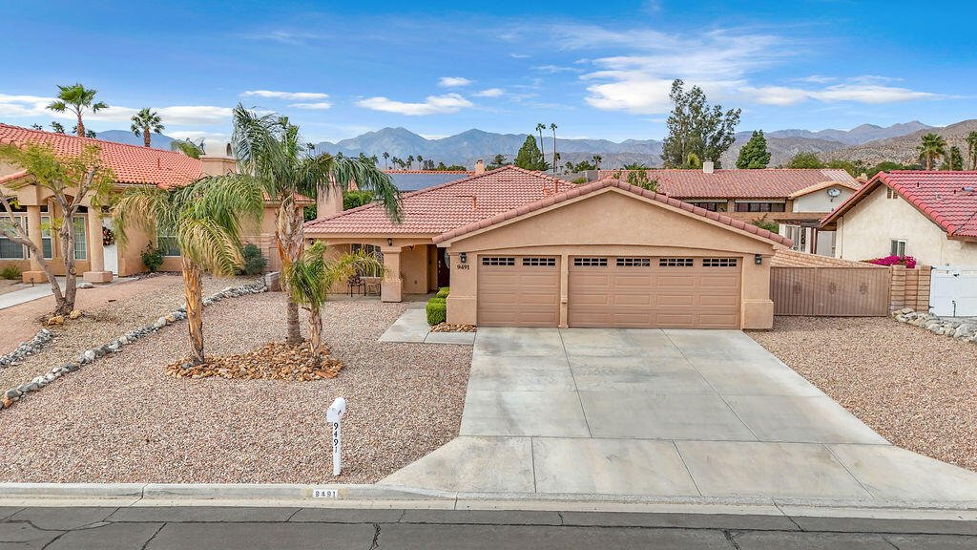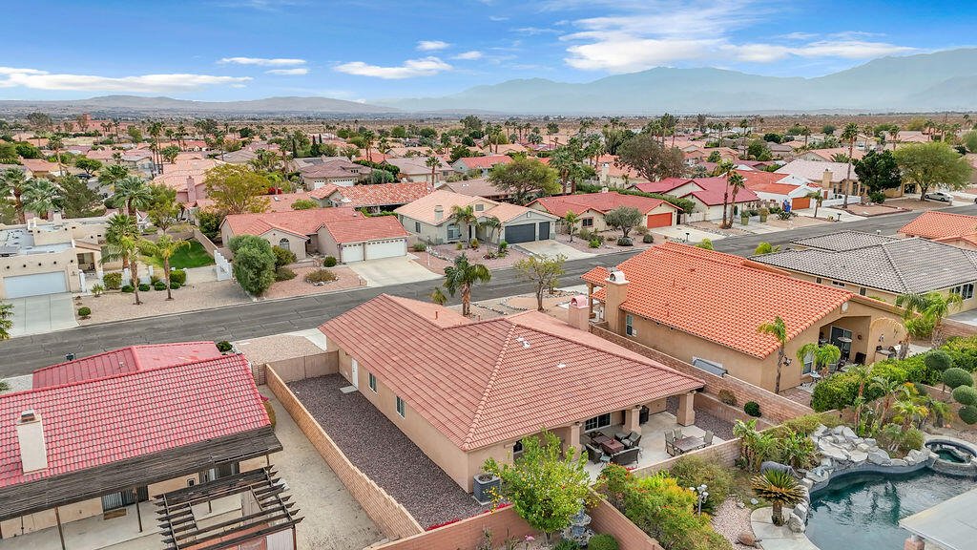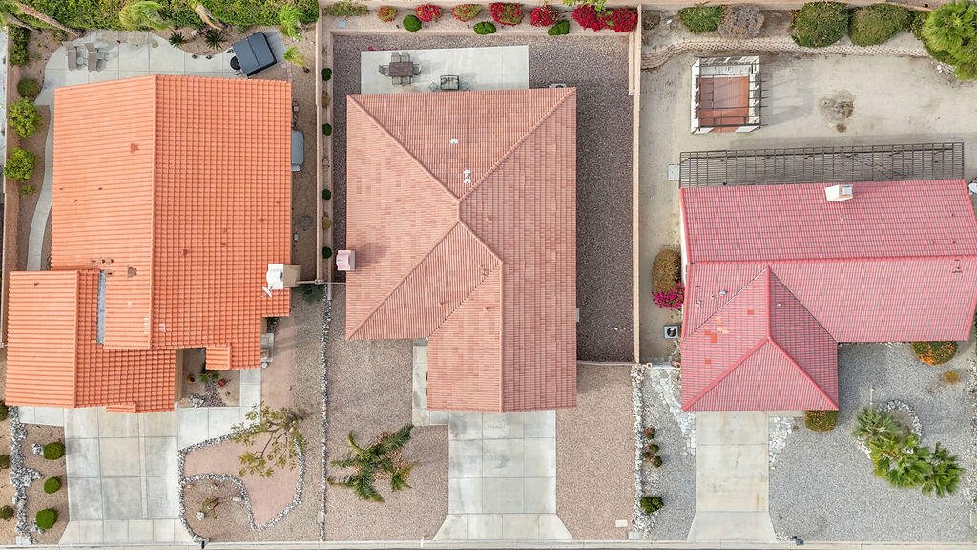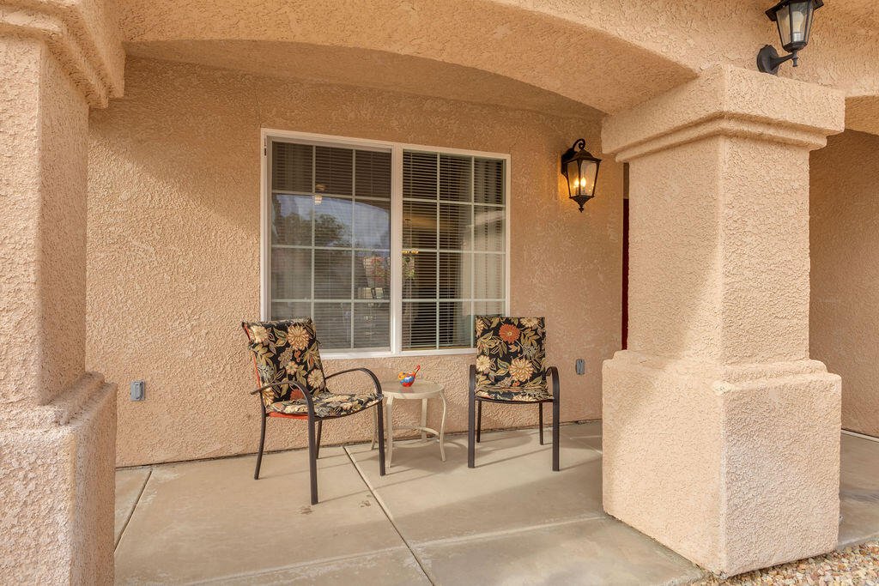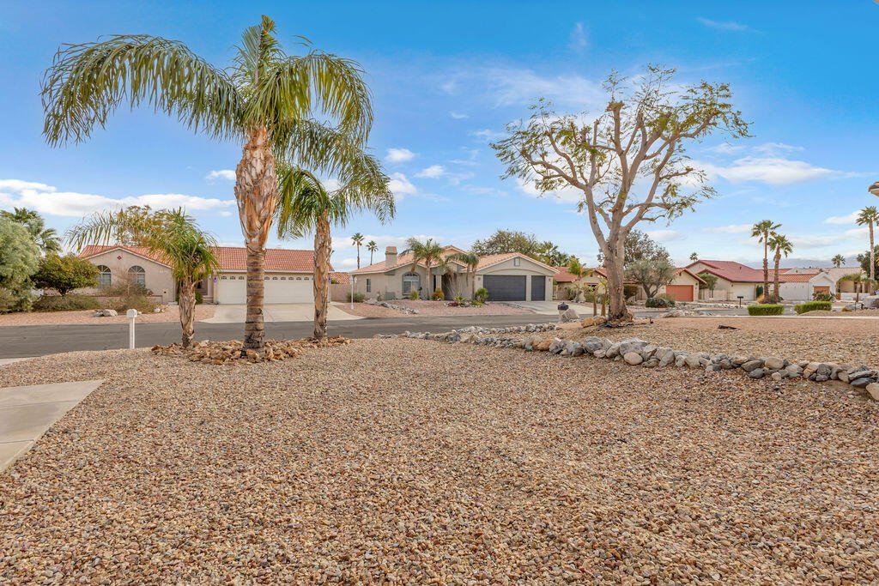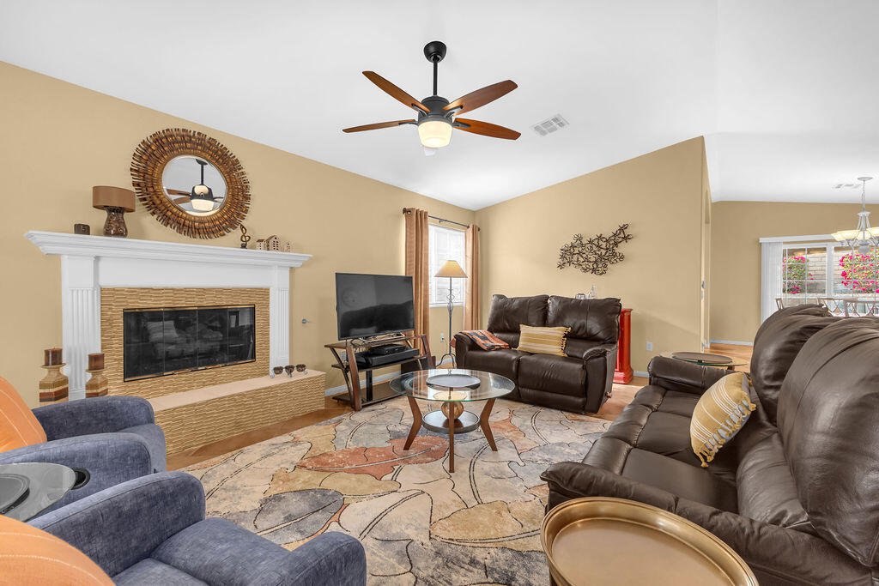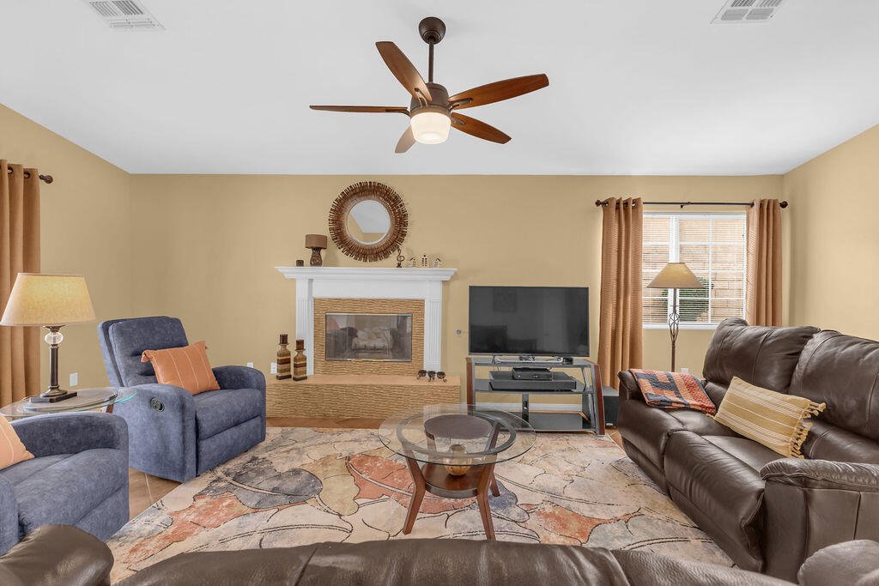9491 Capiland Rd, Desert Hot Springs, CA 92240, USA
9491 Capiland Rd, Desert Hot Springs, CA 92240, USABasics
- Date added: Added 3 weeks ago
- Category: Residential
- Type: Single Family Residence
- Status: Active
- Bedrooms: 4
- Bathrooms: 2
- Area: 1800 sq ft
- Lot size: 7405 sq ft
- Year built: 2006
- Subdivision Name: Mission Lakes
- Bathrooms Full: 2
- Lot Size Acres: 0 acres
- County: Riverside
- MLS ID: 219122053
Description
-
Description:
Welcome to this meticulously maintained 4-bedroom, 2-bath gem in the desirable Mission Lakes Country Club community! Featuring a spacious 3-car garage and RV side parking, this home offers both convenience and style. Step inside to discover a beautiful interior showcasing pride of ownership at every turn. The living area features a retiled fireplace with a new insert, while ceiling fans throughout the home add comfort and charm. The kitchen is a chef's delight with a large island, gorgeous granite countertops, and plenty of space for entertaining. The backyard is a serene retreat, boasting an extended covered patio, a large cement pad, and decorative river rock that creates a visually appealing aesthetic. Enjoy the benefits of desert living with a professionally re-landscaped yard, complete with an underground watering system for easy maintenance. Additional upgrades include new faucets, toilets, a garage door operating system, and plush new carpeting. This seasonal owner's home is not only move-in ready but also incredibly clean! Furnishings are negotiable, making it easy to settle into your new desert oasis. Don't miss this opportunity to own a truly exceptional property in a community that offers world-class amenities. Schedule your showing today!
Show all description
Location
- View: Mountain(s)
Building Details
- Cooling features: Air Conditioning, Ceiling Fan(s), Central Air
- Building Area Total: 1800 sq ft
- Garage spaces: 3
- Construction Materials: Stucco
- Architectural Style: Traditional
- Sewer: Septic Tank
- Heating: Central
- Levels: One
- Carport Spaces: 0
Amenities & Features
- Laundry Features: Individual Room
- Pool Features: Community, In Ground
- Electric: 220 Volts in Laundry
- Flooring: Carpet, Stone Tile
- Association Amenities: Banquet Facilities, Barbecue, Clubhouse, Fitness Center, Golf Course, Guest Parking, Lake or Pond, Maintenance Grounds, Other Courts, Management, Picnic Area, Recreation Room, Tennis Court(s)
- Fencing: Block, Privacy
- Parking Features: Driveway, Garage Door Opener, RV, RV Parking Dimensions
- Fireplace Features: Gas, Living Room
- WaterSource: Water District
- Appliances: Dishwasher, Disposal, Gas Range, Microwave Oven
- Interior Features: All Bedrooms Down, Main Floor Master Bedroom, Master Suite, Walk In Closet, Recessed Lighting, Granite Counters
- Lot Features: Front Yard, Landscaped, Private
- Window Features: Blinds
- Spa Features: Community, In Ground
- Fireplaces Total: 1
- Community Features: Golf Course Within Development
Fees & Taxes
- Association Fee Frequency: Monthly
- Association Fee Includes: Building & Grounds, Clubhouse
Miscellaneous
- CrossStreet: Mission Lakes Blvd / Warwick
- Listing Terms: Cash, Cash to New Loan, Conventional, FHA, VA Loan
- Special Listing Conditions: Standard
Courtesy of
- List Office Name: RE/MAX Desert Properties

